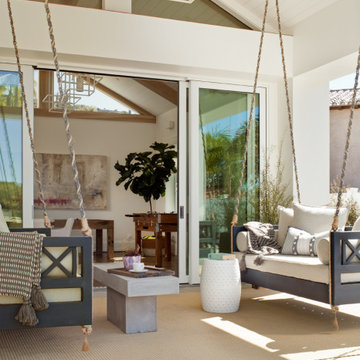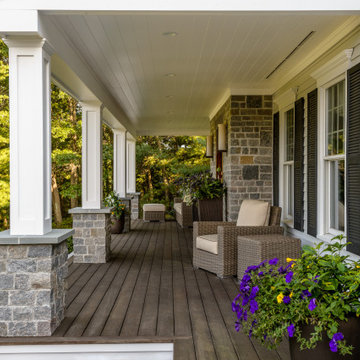Refine by:
Budget
Sort by:Popular Today
101 - 120 of 102,784 photos
Item 1 of 3

The roof extension covering the front doorstep of the south-facing home needs help cooling the space. Western Redbud is a beautiful way to do just that.
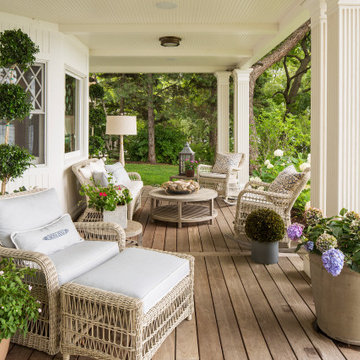
This is an example of a beach style verandah in Minneapolis with a container garden, decking and a roof extension.

Modern Shaded Living Area, Pool Cabana and Outdoor Bar
Inspiration for a small contemporary side yard patio in New York with an outdoor kitchen, natural stone pavers and a gazebo/cabana.
Inspiration for a small contemporary side yard patio in New York with an outdoor kitchen, natural stone pavers and a gazebo/cabana.

Shop My Design here: https://designbychristinaperry.com/white-bridge-living-kitchen-dining/

Enhancing a home’s exterior curb appeal doesn’t need to be a daunting task. With some simple design refinements and creative use of materials we transformed this tired 1950’s style colonial with second floor overhang into a classic east coast inspired gem. Design enhancements include the following:
• Replaced damaged vinyl siding with new LP SmartSide, lap siding and trim
• Added additional layers of trim board to give windows and trim additional dimension
• Applied a multi-layered banding treatment to the base of the second-floor overhang to create better balance and separation between the two levels of the house
• Extended the lower-level window boxes for visual interest and mass
• Refined the entry porch by replacing the round columns with square appropriately scaled columns and trim detailing, removed the arched ceiling and increased the ceiling height to create a more expansive feel
• Painted the exterior brick façade in the same exterior white to connect architectural components. A soft blue-green was used to accent the front entry and shutters
• Carriage style doors replaced bland windowless aluminum doors
• Larger scale lantern style lighting was used throughout the exterior
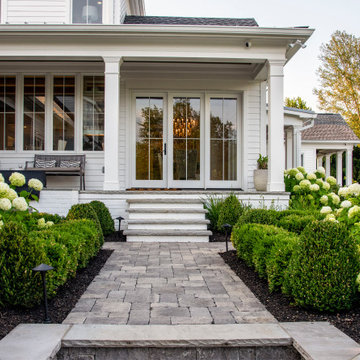
Inspiration for a large country side yard verandah in Nashville with natural stone pavers and a roof extension.
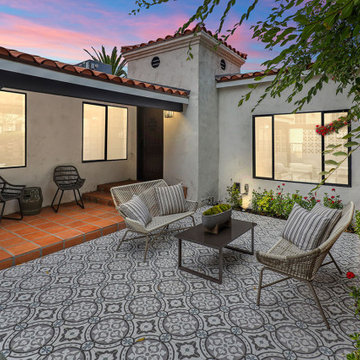
Photo of a mid-sized transitional backyard patio in Los Angeles with tile and a roof extension.

Design ideas for an expansive country backyard verandah in Other with with columns, concrete pavers, a roof extension and metal railing.

Inspiration for a small country front yard verandah in Chicago with with columns, natural stone pavers and a roof extension.
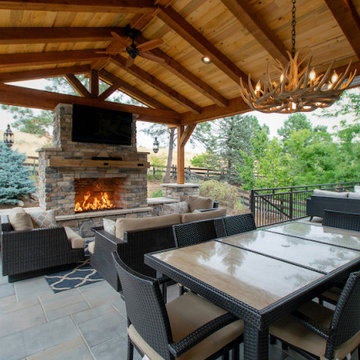
Inspiration for a large country backyard patio in Denver with with fireplace, concrete pavers and a roof extension.
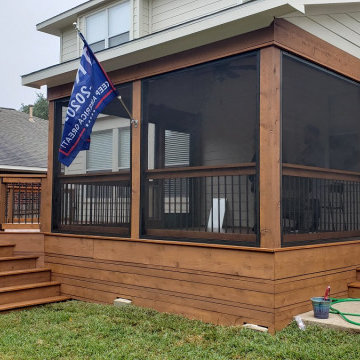
This Round Rock, TX porch and deck are tied in to the home's rear wall. We designed a shed roof porch cover with a closed gable end, finished with soffit and fascia overhangs. The ceiling inside the screened porch is made of prefinished tongue-and-groove Synergy Wood in Clear Pine.

Bevelo copper gas lanterns, herringbone brick floor, and "Haint blue" tongue and groove ceiling.
Country backyard verandah in Other with brick pavers, a roof extension, with columns and wood railing.
Country backyard verandah in Other with brick pavers, a roof extension, with columns and wood railing.

Added a screen porch with deck and steps to ground level using Trex Transcend Composite Decking. Trex Black Signature Aluminum Railing around the perimeter. Spiced Rum color in the screen room and Island Mist color on the deck and steps. Gas fire pit is in screen room along with spruce stained ceiling.
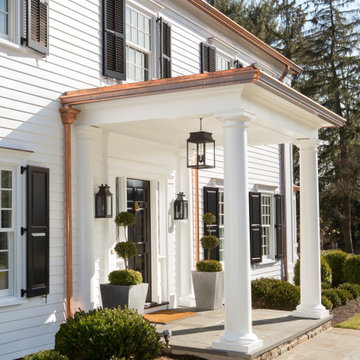
This is an example of a traditional verandah in Philadelphia with a roof extension.
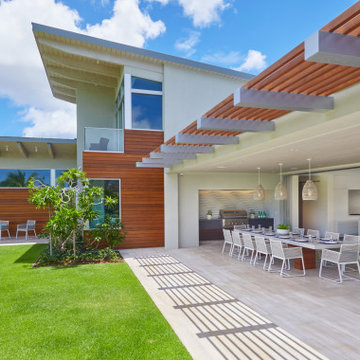
The house opens in dramatic fashion to the golf course view. The Ipe rain-screens and trellis will weather naturally and over time will gracefully blend into the soft monochromatic color palette.
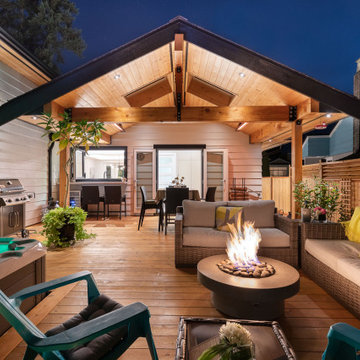
Inspiration for a mid-sized transitional backyard and ground level deck in Vancouver with a fire feature, a roof extension and wood railing.
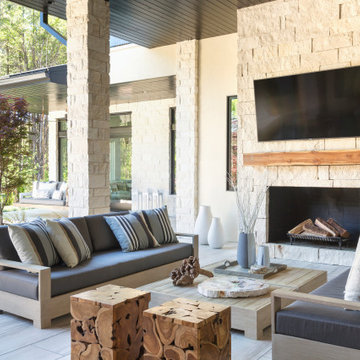
This is an example of a contemporary patio in Little Rock with with fireplace, tile and a roof extension.
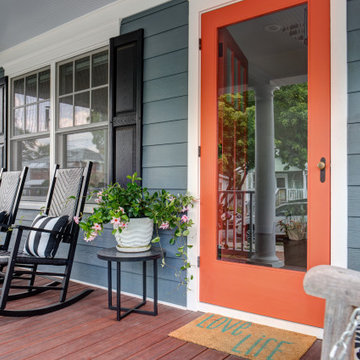
Photo of a transitional verandah in DC Metro with decking, a roof extension and wood railing.
Outdoor Design Ideas with a Gazebo/Cabana and a Roof Extension
6






