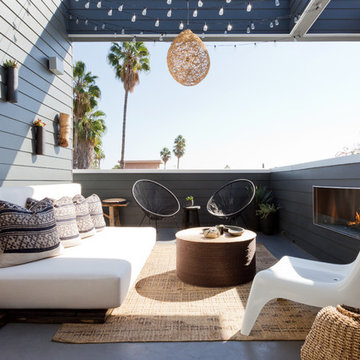Refine by:
Budget
Sort by:Popular Today
121 - 140 of 1,630 photos
Item 1 of 3
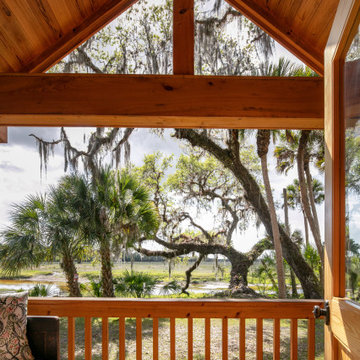
Prairie Cottage- Florida Cracker Inspired 4 square cottage
Photo of a small country front yard verandah in Tampa with with columns, decking, a roof extension and wood railing.
Photo of a small country front yard verandah in Tampa with with columns, decking, a roof extension and wood railing.

Avalon Screened Porch Addition and Shower Repair
Photo of a mid-sized traditional backyard screened-in verandah in Atlanta with concrete slab, a roof extension and wood railing.
Photo of a mid-sized traditional backyard screened-in verandah in Atlanta with concrete slab, a roof extension and wood railing.

This lower level screen porch feels like an extension of the family room and of the back yard. This all-weather sectional provides a a comfy place for entertaining and just readying a book. Quirky waterski sconces proudly show visitors one of the activities you can expect to enjoy at the lake.
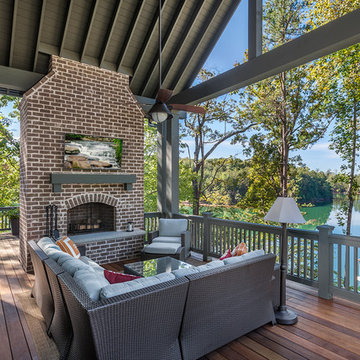
Traditional balcony in Other with a roof extension, a fire feature and wood railing.
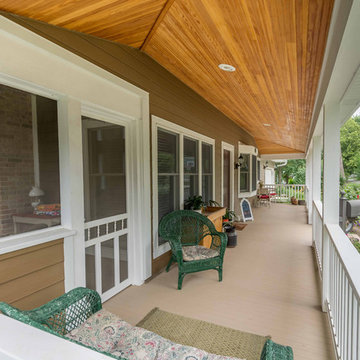
The homeowners needed to repair and replace their old porch, which they loved and used all the time. The best solution was to replace the screened porch entirely, and include a wrap-around open air front porch to increase curb appeal while and adding outdoor seating opportunities at the front of the house. The tongue and groove wood ceiling and exposed wood and brick add warmth and coziness for the owners while enjoying the bug-free view of their beautifully landscaped yard.
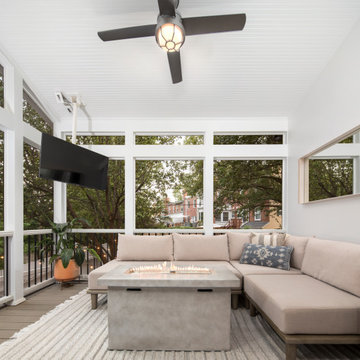
This homeowner came to us with a design for a screen porch to create a comfortable space for family and entertaining. We helped finalize materials and details, including French doors to the porch, Trex decking, low-maintenance trim, siding, and decking, and a new full-light side door that leads to stairs to access the backyard. The porch also features a beadboard ceiling, gas firepit, and a ceiling fan. Our master electrician also recommended LED tape lighting under each tread nosing for brightly lit stairs.
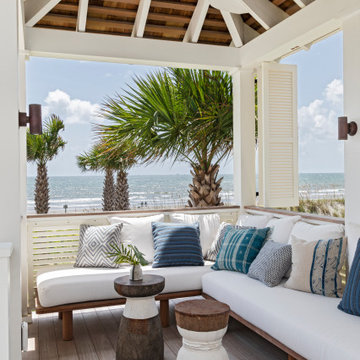
Expansive beach style backyard verandah in Charleston with decking, a roof extension and wood railing.
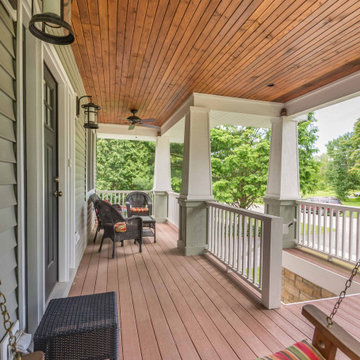
Inspiration for a mid-sized front yard verandah in Chicago with with skirting, natural stone pavers, a roof extension and wood railing.
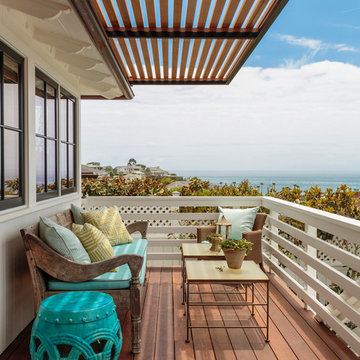
Photo of a beach style balcony in Orange County with a roof extension and wood railing.
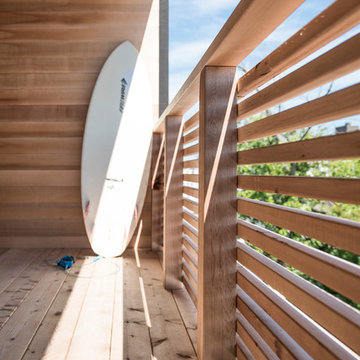
A sustainable, single-family home steps away from the beach. Designed by the UP Studio
This is an example of a modern balcony in New York with a roof extension and wood railing.
This is an example of a modern balcony in New York with a roof extension and wood railing.
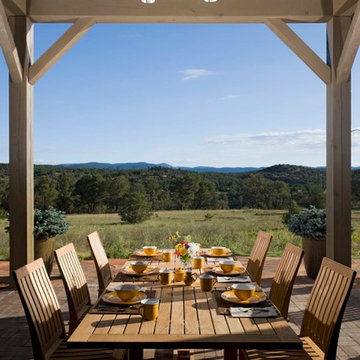
david marlow
Photo of a mid-sized country backyard and ground level deck in Albuquerque with a roof extension and wood railing.
Photo of a mid-sized country backyard and ground level deck in Albuquerque with a roof extension and wood railing.
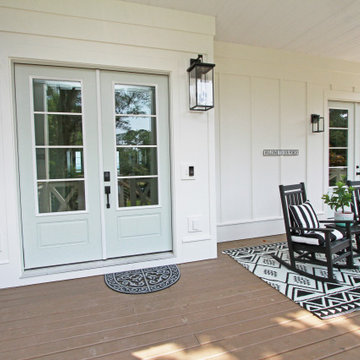
Photo of a beach style front yard verandah in Miami with decking, a roof extension and wood railing.
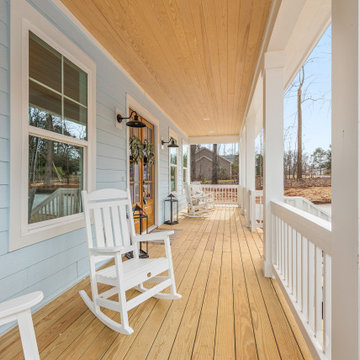
View of the front porch with black wall sconces that flank the natural wood double doors.
Beach style front yard verandah in Charlotte with decking, a roof extension and wood railing.
Beach style front yard verandah in Charlotte with decking, a roof extension and wood railing.

Design ideas for a country verandah in Charleston with an outdoor kitchen, decking, a roof extension and wood railing.
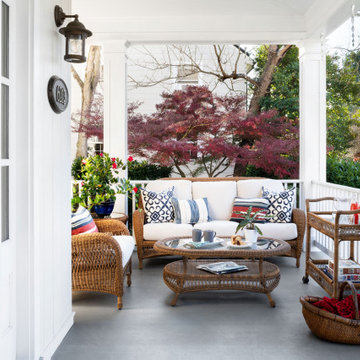
Stylish Productions
Photo of a beach style front yard verandah in DC Metro with a roof extension and wood railing.
Photo of a beach style front yard verandah in DC Metro with a roof extension and wood railing.

Bevelo copper gas lanterns, herringbone brick floor, and "Haint blue" tongue and groove ceiling.
Country backyard verandah in Other with brick pavers, a roof extension, with columns and wood railing.
Country backyard verandah in Other with brick pavers, a roof extension, with columns and wood railing.
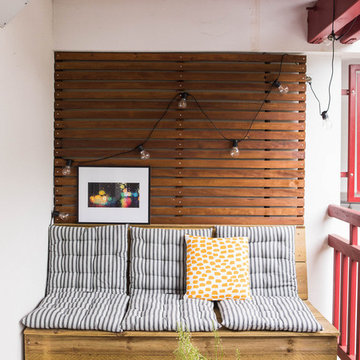
This is an example of a large modern balcony for for apartments in Bordeaux with a roof extension and wood railing.
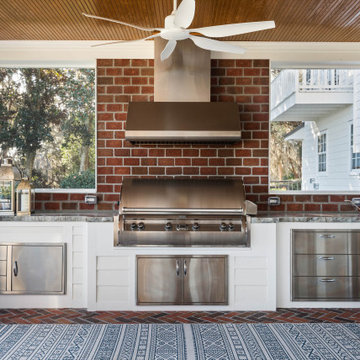
We added on to an existing back covered screened porch as well as built a outdoor kitchen with grill and hood. The goal was to make the area feel like it's always been apart of the home.
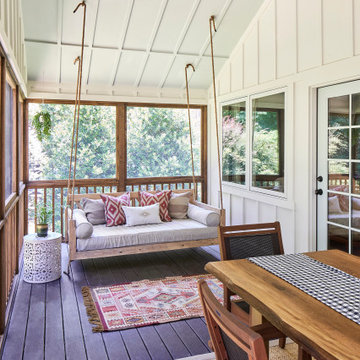
© Lassiter Photography | ReVisionCharlotte.com
Photo of a mid-sized country backyard screened-in verandah in Charlotte with a roof extension and wood railing.
Photo of a mid-sized country backyard screened-in verandah in Charlotte with a roof extension and wood railing.
Outdoor Design Ideas with a Roof Extension and Wood Railing
7






