Refine by:
Budget
Sort by:Popular Today
41 - 60 of 1,630 photos
Item 1 of 3
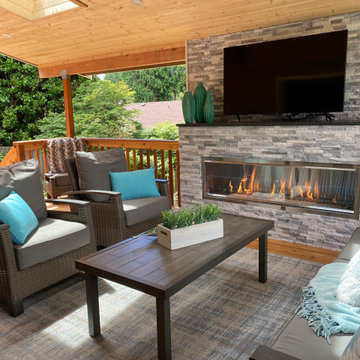
Photo of a large transitional backyard deck with with fireplace, a roof extension and wood railing.
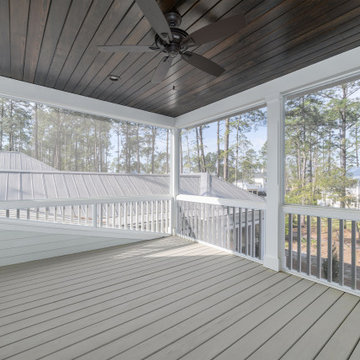
Design ideas for a front yard screened-in verandah in Other with decking, a roof extension and wood railing.
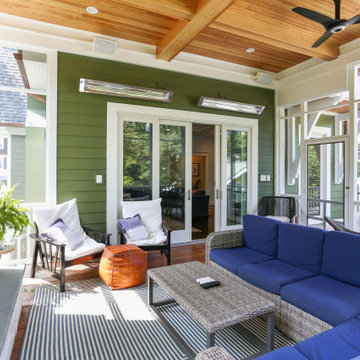
The screen porch has a Fir beam ceiling, Ipe decking, and a flat screen TV mounted over a stone clad gas fireplace.
Photo of a large transitional backyard screened-in verandah in DC Metro with decking, a roof extension and wood railing.
Photo of a large transitional backyard screened-in verandah in DC Metro with decking, a roof extension and wood railing.
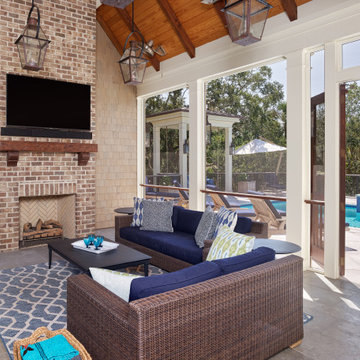
Large transitional backyard verandah in Charleston with with fireplace, a roof extension, tile and wood railing.
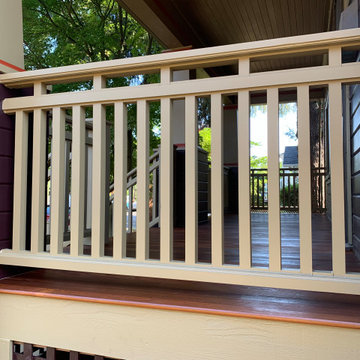
This is an example of a mid-sized traditional front yard verandah in Portland with a roof extension and wood railing.
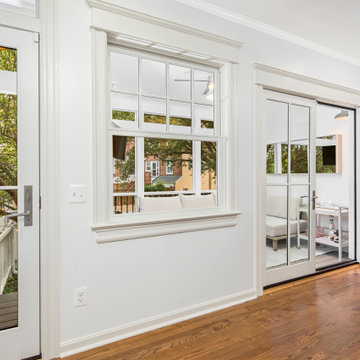
This homeowner came to us with a design for a screen porch to create a comfortable space for family and entertaining. We helped finalize materials and details, including French doors to the porch, Trex decking, low-maintenance trim, siding, and decking, and a new full-light side door that leads to stairs to access the backyard. The porch also features a beadboard ceiling, gas firepit, and a ceiling fan. Our master electrician also recommended LED tape lighting under each tread nosing for brightly lit stairs.

Renovation to a 1922 historic bungalow in downtown Stuart, FL.
Inspiration for a mid-sized arts and crafts front yard verandah in Miami with with columns, concrete pavers, a roof extension and wood railing.
Inspiration for a mid-sized arts and crafts front yard verandah in Miami with with columns, concrete pavers, a roof extension and wood railing.
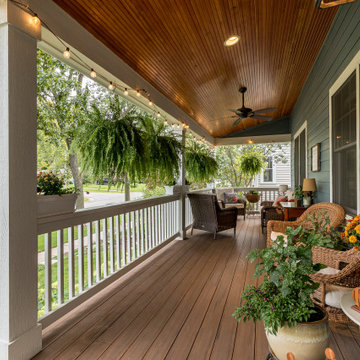
Inspiration for a traditional front yard verandah in Chicago with with skirting, concrete pavers, a roof extension and wood railing.
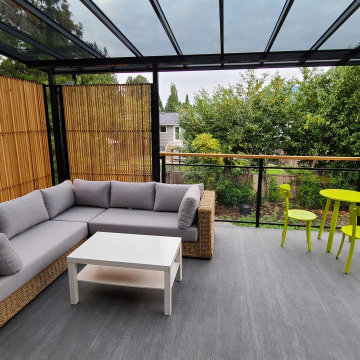
Inspiration for a large contemporary balcony in Vancouver with with privacy feature, a roof extension and wood railing.
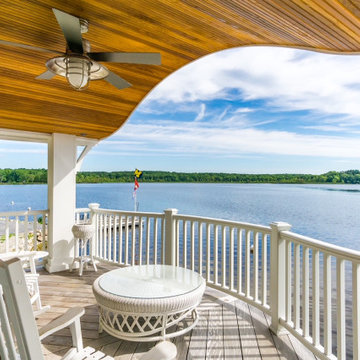
Inspiration for a beach style balcony in Detroit with a roof extension and wood railing.
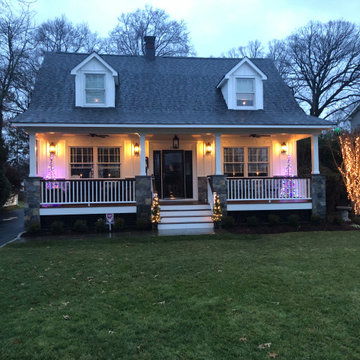
Photo of a traditional front yard verandah in New York with decking, a roof extension and wood railing.
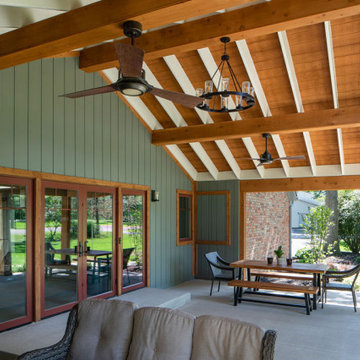
Design ideas for a country front yard verandah in Columbus with concrete slab, a roof extension and wood railing.
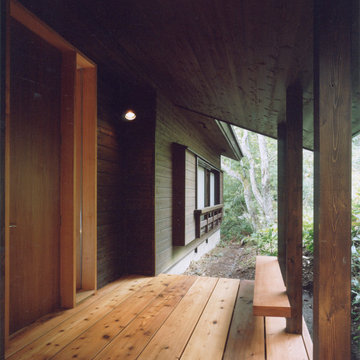
ポーチ。
シンプルな腰掛があります。
Mid-sized midcentury front yard verandah in Other with with columns, decking, a roof extension and wood railing.
Mid-sized midcentury front yard verandah in Other with with columns, decking, a roof extension and wood railing.
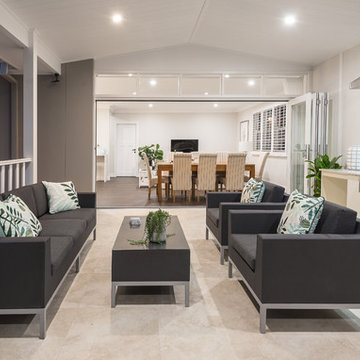
Inspiration for a large beach style balcony in Sydney with a roof extension and wood railing.
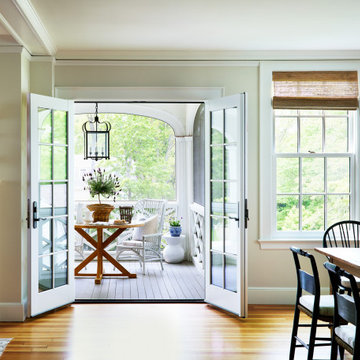
Opening onto the screen porch from the dining room.
Design ideas for a mid-sized beach style side yard verandah in Manchester with decking, a roof extension and wood railing.
Design ideas for a mid-sized beach style side yard verandah in Manchester with decking, a roof extension and wood railing.
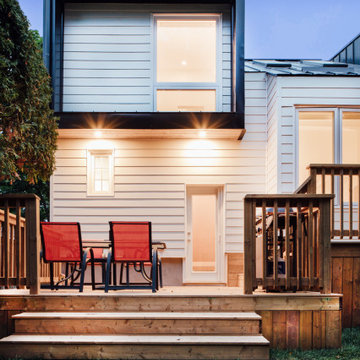
The outdoor dining area provides a place to gather.
Photo of a mid-sized midcentury backyard and ground level deck in Ottawa with with privacy feature, a roof extension and wood railing.
Photo of a mid-sized midcentury backyard and ground level deck in Ottawa with with privacy feature, a roof extension and wood railing.
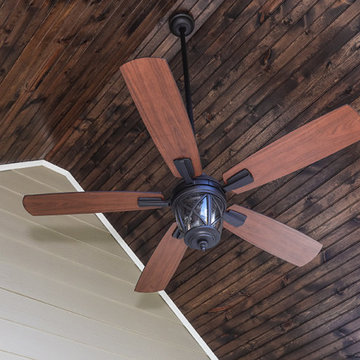
Avalon Screened Porch Addition and Shower Repair
Design ideas for a mid-sized traditional backyard screened-in verandah in Atlanta with concrete slab, a roof extension and wood railing.
Design ideas for a mid-sized traditional backyard screened-in verandah in Atlanta with concrete slab, a roof extension and wood railing.
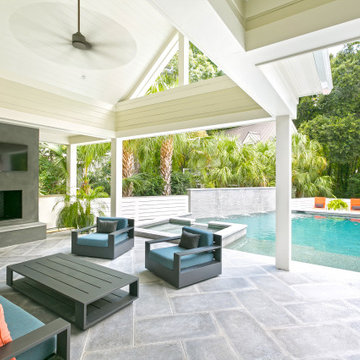
Inspiration for a mid-sized transitional backyard verandah in Charleston with with fireplace, tile, a roof extension and wood railing.
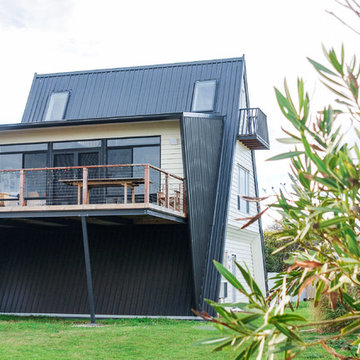
Face-lift and addition to a retro 70's A-Frame beach house in Goolwa Beach, South Australia.
Living areas were relocated to second floor and large deck added to give indoor-outdoor entertainment with stunning views of the beach. The open plan living/kitchen area has lofty high ceilings and features the original exposed steel structure and floor framing giving the home an informal beachy vibe.
The upper (loft) level is now a light filled retreat/look-out thanks to addition of skylights and a crows nest balcony. A spiral staircase connects the living level and loft. The loft floor was cut back mezzanine-style and overlooks the living space below. The net effect is connected, open, informal living that suits a beach home.
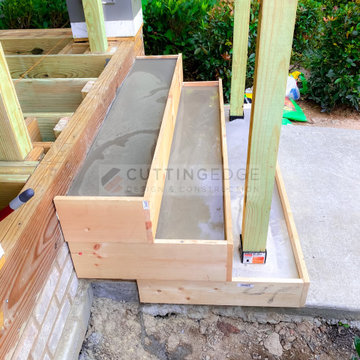
This beautiful new construction craftsman-style home had the typical builder's grade front porch with wood deck board flooring and painted wood steps. Also, there was a large unpainted wood board across the bottom front, and an opening remained that was large enough to be used as a crawl space underneath the porch which quickly became home to unwanted critters.
In order to beautify this space, we removed the wood deck boards and installed the proper floor joists. Atop the joists, we also added a permeable paver system. This is very important as this system not only serves as necessary support for the natural stone pavers but would also firmly hold the sand being used as grout between the pavers.
In addition, we installed matching brick across the bottom front of the porch to fill in the crawl space and painted the wood board to match hand rails and columns.
Next, we replaced the original wood steps by building new concrete steps faced with matching brick and topped with natural stone pavers.
Finally, we added new hand rails and cemented the posts on top of the steps for added stability.
WOW...not only was the outcome a gorgeous transformation but the front porch overall is now much more sturdy and safe!
Outdoor Design Ideas with a Roof Extension and Wood Railing
3





