Refine by:
Budget
Sort by:Popular Today
201 - 220 of 22,674 photos
Item 1 of 3
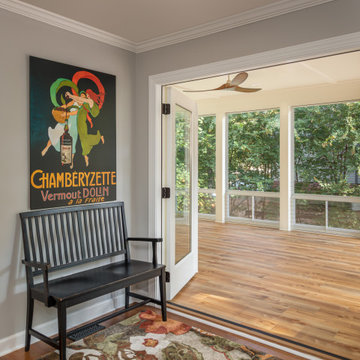
Open deck replaced with a 14' X 29' beautiful screened in, year round functional, porch. EZE Breeze window system installed, allowing for protection or air flow, depending on the weather. Coretec luxury vinyl flooring was chosen in the versatile shade of Manilla Oak. An additional 10' X 16' outside area deck was built for grilling and further seating.
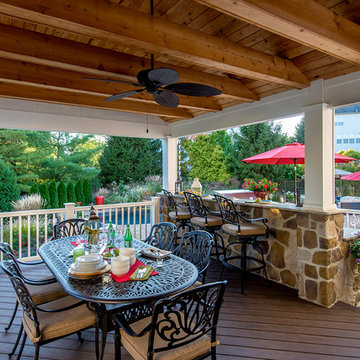
Rob Cardillo
Inspiration for a mid-sized traditional backyard deck in Philadelphia with a roof extension.
Inspiration for a mid-sized traditional backyard deck in Philadelphia with a roof extension.
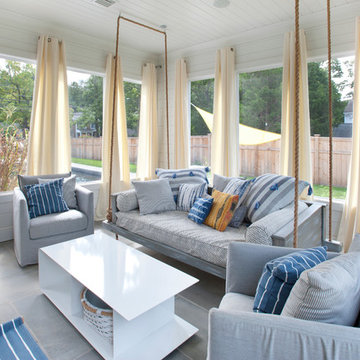
This is an example of a mid-sized beach style side yard screened-in verandah in New York with natural stone pavers and a roof extension.
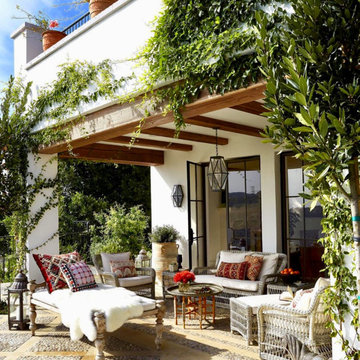
this area was the last project for the home before the home sold. We designed the balcony off the master bedroom which became the cover for the patio. It was such a joy to design something with a mix of moroccan and Spanish furnishings to compliment the home interior and garden landscape.
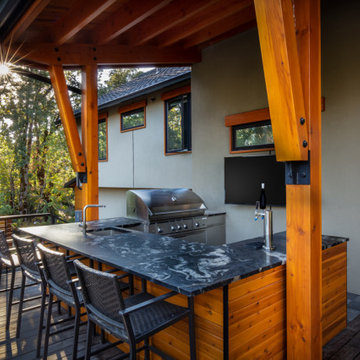
Covered outdoor deck BBQ kitchen area with bar seating, a craft beer kegerator, TV, & expansive views to the river beyond.
Photo of a mid-sized contemporary backyard deck in Other with an outdoor kitchen, a roof extension and cable railing.
Photo of a mid-sized contemporary backyard deck in Other with an outdoor kitchen, a roof extension and cable railing.
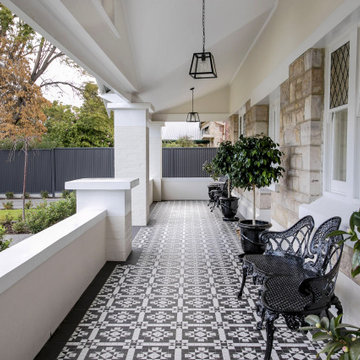
The objective was to renovate the original Gentleman’s Bungalow utilising the existing footprint to create a master suite, luxurious walk-in robe and ensuite. The rear was extended with an open plan living, dining, kitchen, butlers pantry, laundry, bathroom and additional bedroom. The addition also houses an extra large double garage set behind the main face. The entertaining area overlooks the pool and expansive rear yard, making it an ideal family home.
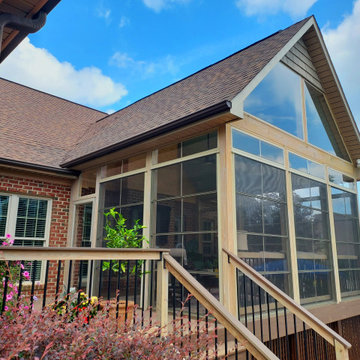
This Greensboro 3-season room is perfectly paired with a custom TimberTech AZEK deck, offering this family the best of both worlds in outdoor living. EZE-Breeze windows allow for this screen porch to be transformed into a cozy sunroom on cool days, with a sunlight-filled, enclosed outdoor living space.
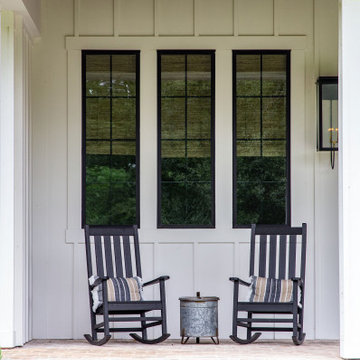
Inspiration for a large country front yard verandah in Houston with with columns, brick pavers and a roof extension.
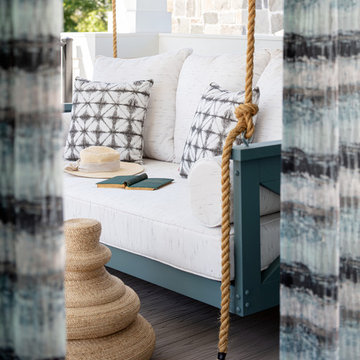
This is a sliver of the view of the balcony off the master suite on the second story. It has a gorgeous swinging daybed to lounge in while you overlook the pool below.
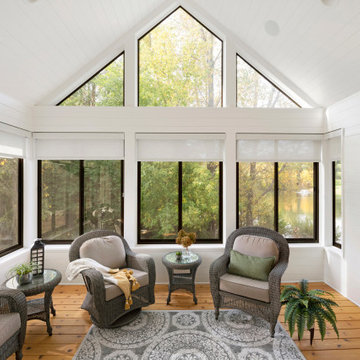
Inspired by the nature surrounding, this three-season porch was created for the homeowners to enjoy the beauty of their backyard indoors all year round. With floor to ceiling windows and transoms, natural light is able to flow through not only the porch, but right into the living and dining area through the interior windows. Hunter Douglas roller shades are also installed to provide privacy and minimize light when needed.
Photos by Spacecrafting Photography, Inc
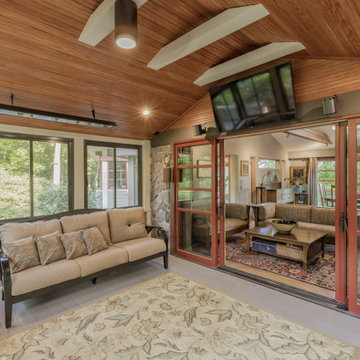
A 150 FT2 screened porch addition melds seamlessly into the existing structure. Design and build by Meadowlark Design+Build in Ann Arbor, Michigan. Photography by Sean Carter.
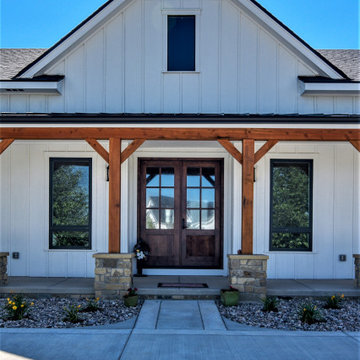
Inspiration for a large country front yard patio in Denver with concrete slab and a roof extension.
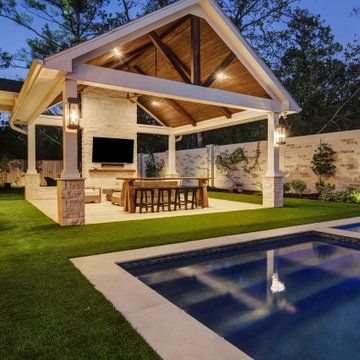
This backyard was built for entertaining, but was an empty space until Texas Custom Patios brought their vision to life! Now this outdoor living space is complete with an area for dining, lounging and relaxing by their new pool. We also added a fire pit for chilly nights!
TK IMAGES
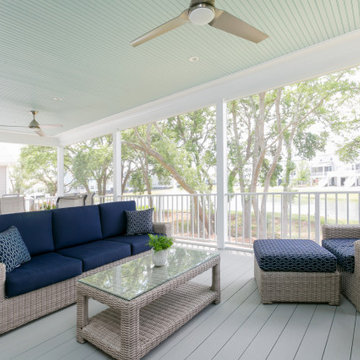
Photography: Patrick Brickman, Charleston Home + Design
Photo of a mid-sized beach style backyard screened-in verandah in Charleston with a roof extension.
Photo of a mid-sized beach style backyard screened-in verandah in Charleston with a roof extension.
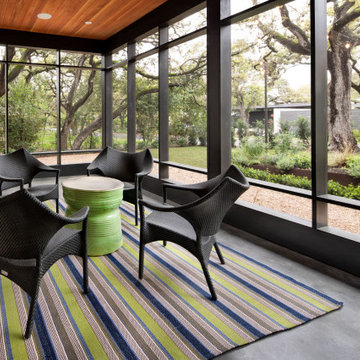
The screened porch, provides a protected space to enjoy the outdoors. The tinted concrete floor is a demur and clever touch, respecting the project color scheme yet providing color and texture variation.
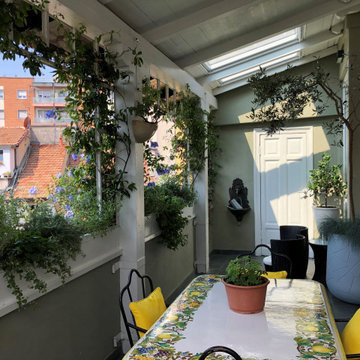
Inspiration for a small eclectic rooftop deck in Milan with a container garden and a roof extension.
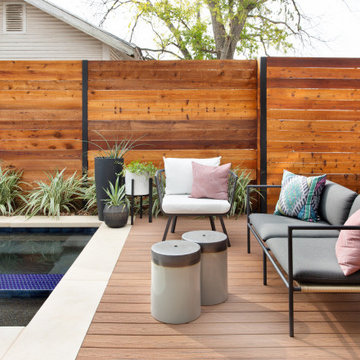
Our Austin studio chose mid-century modern furniture, bold colors, and unique textures to give this home a young, fresh look:
---
Project designed by Sara Barney’s Austin interior design studio BANDD DESIGN. They serve the entire Austin area and its surrounding towns, with an emphasis on Round Rock, Lake Travis, West Lake Hills, and Tarrytown.
For more about BANDD DESIGN, click here: https://bandddesign.com/
To learn more about this project, click here: https://bandddesign.com/mid-century-modern-home-austin/
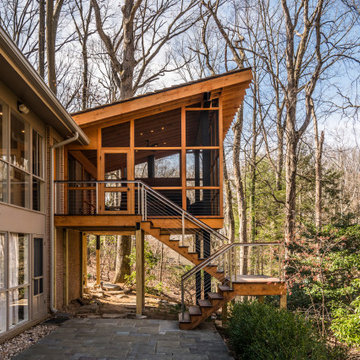
Rear screened porch with wood-burning fireplace and additional firewood storage within mantel.
Inspiration for a mid-sized modern backyard screened-in verandah in DC Metro with natural stone pavers and a roof extension.
Inspiration for a mid-sized modern backyard screened-in verandah in DC Metro with natural stone pavers and a roof extension.
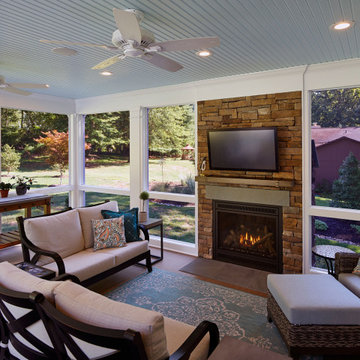
Place architecture:design enlarged the existing home with an inviting over-sized screened-in porch, an adjacent outdoor terrace, and a small covered porch over the door to the mudroom.
These three additions accommodated the needs of the clients’ large family and their friends, and allowed for maximum usage three-quarters of the year. A design aesthetic with traditional trim was incorporated, while keeping the sight lines minimal to achieve maximum views of the outdoors.
©Tom Holdsworth
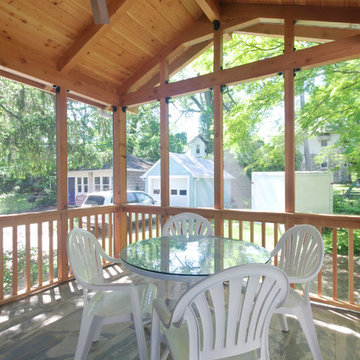
Design ideas for a mid-sized arts and crafts backyard screened-in verandah in Baltimore with tile and a roof extension.
Outdoor Design Ideas with a Roof Extension
11





