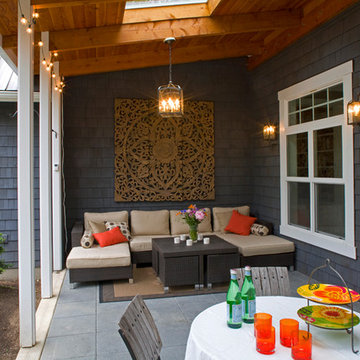Refine by:
Budget
Sort by:Popular Today
101 - 120 of 8,316 photos
Item 1 of 3
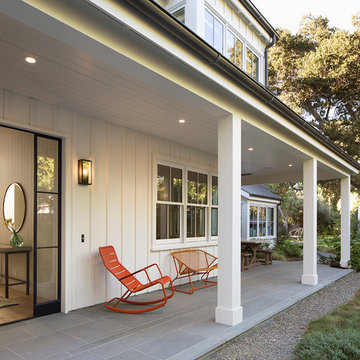
Paul Dyer
Inspiration for a mid-sized country side yard verandah in San Francisco with natural stone pavers and a roof extension.
Inspiration for a mid-sized country side yard verandah in San Francisco with natural stone pavers and a roof extension.
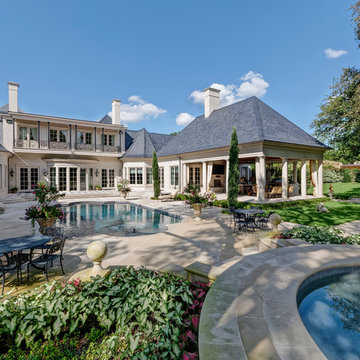
Photo of a large traditional backyard verandah in Dallas with a fire feature, natural stone pavers and a roof extension.
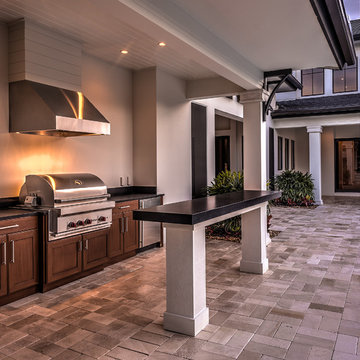
Matt Steeves
Photo of a large transitional backyard patio in Other with an outdoor kitchen, natural stone pavers and a roof extension.
Photo of a large transitional backyard patio in Other with an outdoor kitchen, natural stone pavers and a roof extension.
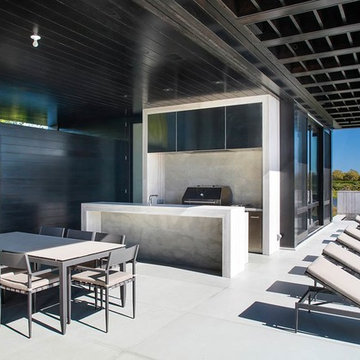
The outdoor dining table and bar.
Photo of a mid-sized modern backyard patio in New York with an outdoor kitchen and a roof extension.
Photo of a mid-sized modern backyard patio in New York with an outdoor kitchen and a roof extension.
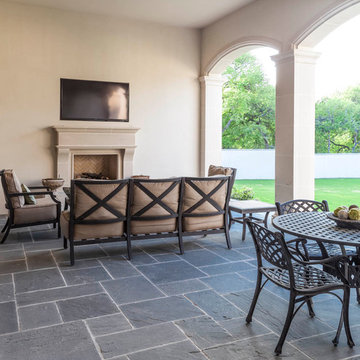
Nathan Schroder Photography
BK Design Studio
Inspiration for a large traditional backyard patio in Dallas with an outdoor kitchen and a roof extension.
Inspiration for a large traditional backyard patio in Dallas with an outdoor kitchen and a roof extension.
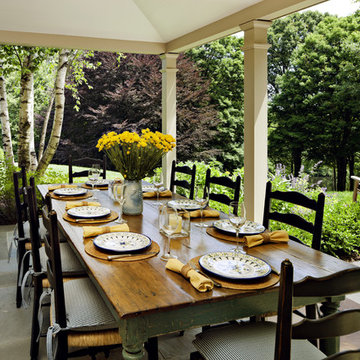
The Dining Porch leads to a large bluestone terrace overlooking a lake.
Robert Benson Photography
Large country side yard verandah in New York with natural stone pavers and a roof extension.
Large country side yard verandah in New York with natural stone pavers and a roof extension.
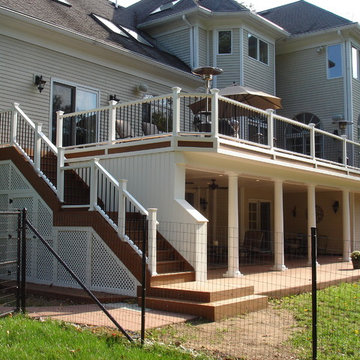
This large deck in Bernardsville, NJ features low maintenance TimberTech decking and a Fiberon rail with black round aluminum balusters. The rail also features low voltage LED post caps.
The underside of the deck is waterproofed to create a dry space for entertainment. A gutter is hidden inside the beam wrap to carry water away from the house. The underside of the stairs are enclosed for storage.
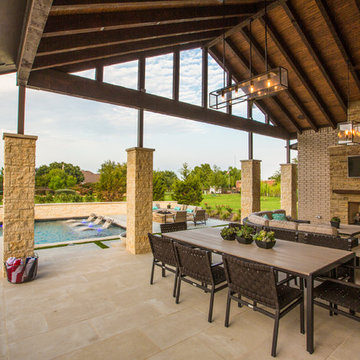
This late 70's ranch style home was recently renovated with a clean, modern twist on the ranch style architecture of the existing residence. AquaTerra was hired to create the entire outdoor environment including the new pool and spa. Similar to the renovated home, this aquatic environment was designed to take a traditional pool and gives it a clean, modern twist. The site proved to be perfect for a long, sweeping curved water feature that can be seen from all of the outdoor gathering spaces as well as many rooms inside the residence. This design draws people outside and allows them to explore all of the features of the pool and outdoor spaces. Features of this resort like outdoor environment include:
-Play pool with two lounge areas with LED lit bubblers
-Pebble Tec Pebble Sheen Luminous series pool finish
-Lightstreams glass tile
-spa with six custom copper Bobe water spillway scuppers
-water feature wall with three custom copper Bobe water scuppers
-Fully automated with Pentair Equipment
-LED lighting throughout the pool and spa
-Gathering space with automated fire pit
-Lounge deck area
-Synthetic turf between step pads and deck
-Gourmet outdoor kitchen to meet all the entertaining needs.
This outdoor environment cohesively brings the clean & modern finishes of the renovated home seamlessly to the outdoors to a pool and spa for play, exercise and relaxation.
Photography: Daniel Driensky
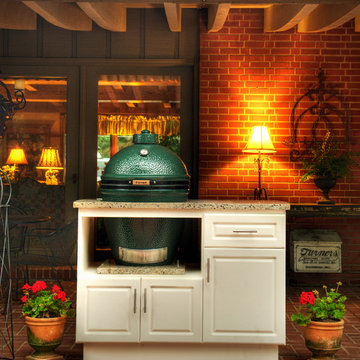
The Finley Island from Select Outdoor Kitchens with a Large Big Green Egg.
Inspiration for a large traditional backyard patio in Other with brick pavers and a roof extension.
Inspiration for a large traditional backyard patio in Other with brick pavers and a roof extension.
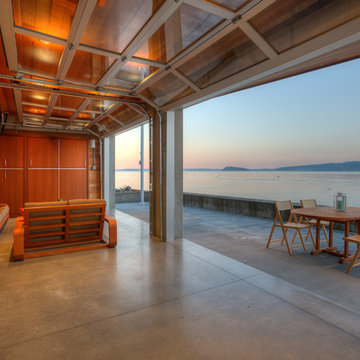
Lower level cabana. Photography by Lucas Henning.
Photo of a small contemporary backyard patio in Seattle with concrete slab, an outdoor kitchen and a roof extension.
Photo of a small contemporary backyard patio in Seattle with concrete slab, an outdoor kitchen and a roof extension.
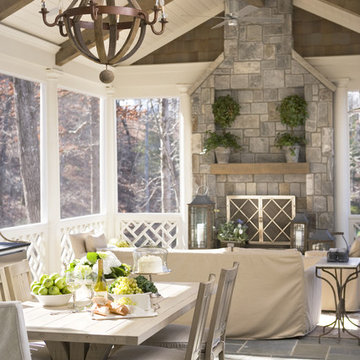
With its cedar shake roof and siding, complemented by Swannanoa stone, this lakeside home conveys the Nantucket style beautifully. The overall home design promises views to be enjoyed inside as well as out with a lovely screened porch with a Chippendale railing.
Throughout the home are unique and striking features. Antique doors frame the opening into the living room from the entry. The living room is anchored by an antique mirror integrated into the overmantle of the fireplace.
The kitchen is designed for functionality with a 48” Subzero refrigerator and Wolf range. Add in the marble countertops and industrial pendants over the large island and you have a stunning area. Antique lighting and a 19th century armoire are paired with painted paneling to give an edge to the much-loved Nantucket style in the master. Marble tile and heated floors give way to an amazing stainless steel freestanding tub in the master bath.
Rachael Boling Photography
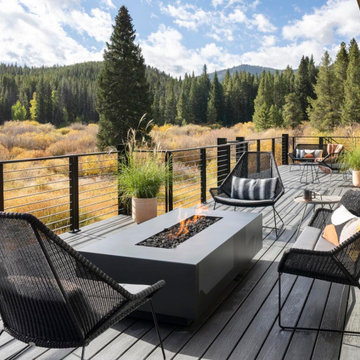
Design ideas for a large country rooftop and first floor deck in Denver with a fire feature, a roof extension and metal railing.

Our Princeton architects designed a new porch for this older home creating space for relaxing and entertaining outdoors. New siding and windows upgraded the overall exterior look.
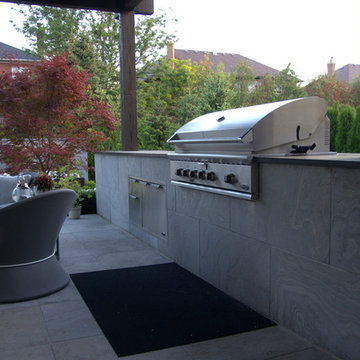
Landscape design and photography by Melanie Rekola
This is an example of a small modern backyard verandah in Toronto with an outdoor kitchen, natural stone pavers and a roof extension.
This is an example of a small modern backyard verandah in Toronto with an outdoor kitchen, natural stone pavers and a roof extension.
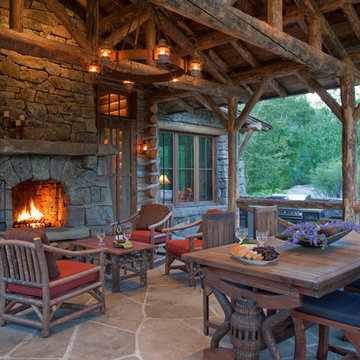
Inspiration for a large country backyard patio in Other with an outdoor kitchen, natural stone pavers and a roof extension.
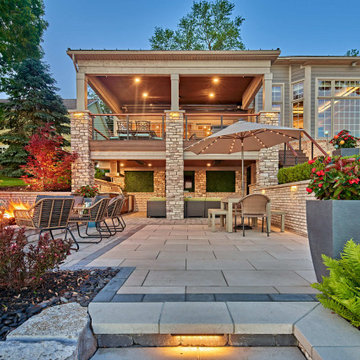
Multi-level lakeside terrace with covered outdoor kitchen, hot tub, built-in fire pit and outdoor bar
Inspiration for a large beach style backyard patio in Detroit with an outdoor kitchen, concrete pavers and a roof extension.
Inspiration for a large beach style backyard patio in Detroit with an outdoor kitchen, concrete pavers and a roof extension.
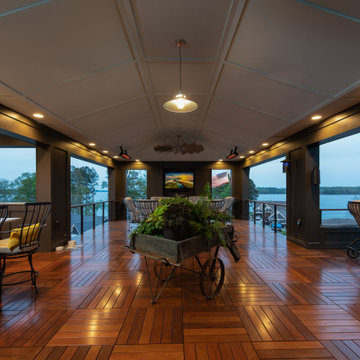
Covered Rooftop (Third Level)
This is an example of a large eclectic verandah in Other with an outdoor kitchen, decking, a roof extension and cable railing.
This is an example of a large eclectic verandah in Other with an outdoor kitchen, decking, a roof extension and cable railing.
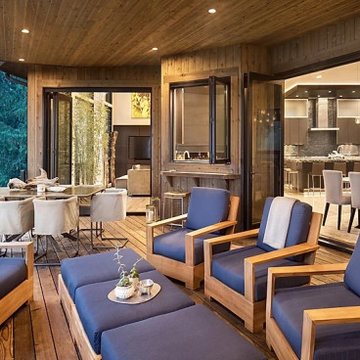
Inspiration for an expansive modern verandah in Other with an outdoor kitchen and a roof extension.
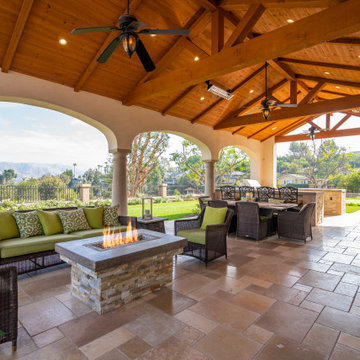
A large covered patio feature multiple seating and dining areas with a fire pit and BBQ island. It's view expand out into the surrounding yard that feature a remodeled swimming pool w/ spa and lawn area.
Outdoor Design Ideas with a Roof Extension
6






