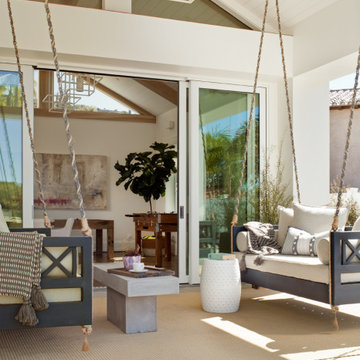Refine by:
Budget
Sort by:Popular Today
81 - 100 of 92,035 photos
Item 1 of 3
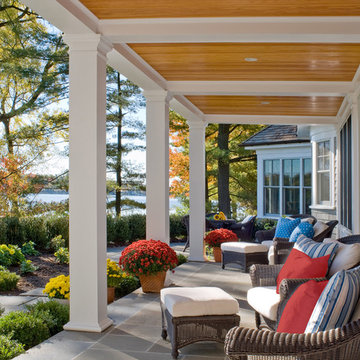
On the site of an old family summer cottage, nestled on a lake in upstate New York, rests this newly constructed year round residence. The house is designed for two, yet provides plenty of space for adult children and grandchildren to come and visit. The serenity of the lake is captured with an open floor plan, anchored by fireplaces to cozy up to. The public side of the house presents a subdued presence with a courtyard enclosed by three wings of the house.
Photo Credit: David Lamb
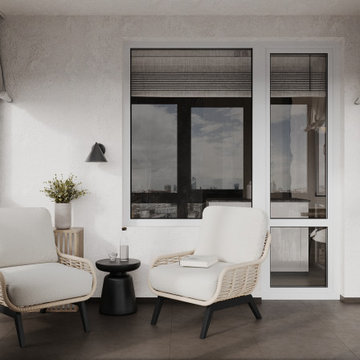
Design ideas for a mid-sized contemporary balcony for for apartments in Other with a roof extension and mixed railing.

Screen porch off of the dining room
Photo of a beach style side yard screened-in verandah in Manchester with decking and a roof extension.
Photo of a beach style side yard screened-in verandah in Manchester with decking and a roof extension.

Another view of the deck roof. A bit of an engineering challenge but it pays off.
Photo of a large country backyard and first floor deck in Other with with fireplace, a roof extension and wood railing.
Photo of a large country backyard and first floor deck in Other with with fireplace, a roof extension and wood railing.
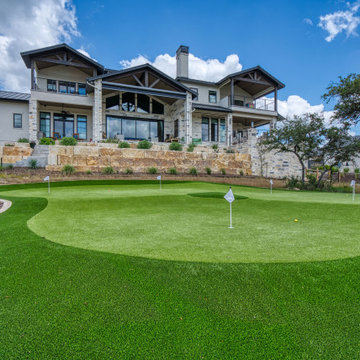
Designed for year-round entertainment, our goal was to create a backyard retreat for unwinding and having fun with family and friends. Here, it’s easy to envision summer barbecues by the outdoor kitchen, warming yourself or making s’mores during the cooler months by the fire pit, or perfecting your short game on the personal putting green. In the evenings, imagine reclining on the second-floor balcony with a glass of wine in-hand and simply taking in the sunset and surrounding countryside.

Screened-in porch with painted cedar shakes.
Design ideas for a mid-sized beach style front yard screened-in verandah in Other with concrete slab, a roof extension and wood railing.
Design ideas for a mid-sized beach style front yard screened-in verandah in Other with concrete slab, a roof extension and wood railing.

Photo of a large beach style backyard screened-in verandah in Other with decking, a roof extension and wood railing.

Photo of a mid-sized country backyard screened-in verandah in Atlanta with a roof extension and mixed railing.
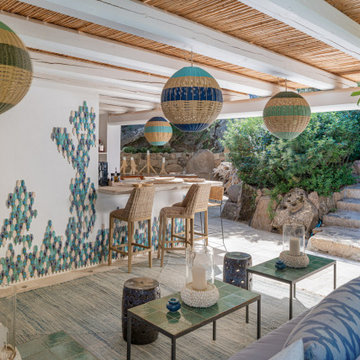
Photo of a tropical patio in Other with an outdoor kitchen and a roof extension.

This is an example of a mid-sized front yard verandah in Kansas City with with columns, tile, a roof extension and metal railing.

New Modern Lake House: Located on beautiful Glen Lake, this home was designed especially for its environment with large windows maximizing the view toward the lake. The lower awning windows allow lake breezes in, while clerestory windows and skylights bring light in from the south. A back porch and screened porch with a grill and commercial hood provide multiple opportunities to enjoy the setting. Michigan stone forms a band around the base with blue stone paving on each porch. Every room echoes the lake setting with shades of blue and green and contemporary wood veneer cabinetry.
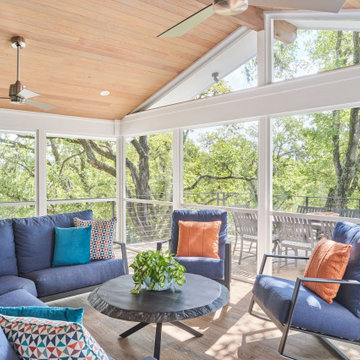
Photo by Ryan Davis of CG&S
Photo of a mid-sized contemporary backyard screened-in verandah in Austin with a roof extension and metal railing.
Photo of a mid-sized contemporary backyard screened-in verandah in Austin with a roof extension and metal railing.

AFTER: Georgia Front Porch designed and built a full front porch that complemented the new siding and landscaping. This farmhouse-inspired design features a 41 ft. long composite floor, 4x4 timber posts, tongue and groove ceiling covered by a black, standing seam metal roof.

The roof extension covering the front doorstep of the south-facing home needs help cooling the space. Western Redbud is a beautiful way to do just that.
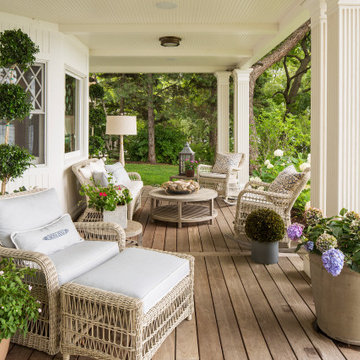
This is an example of a beach style verandah in Minneapolis with a container garden, decking and a roof extension.

Shop My Design here: https://designbychristinaperry.com/white-bridge-living-kitchen-dining/

Enhancing a home’s exterior curb appeal doesn’t need to be a daunting task. With some simple design refinements and creative use of materials we transformed this tired 1950’s style colonial with second floor overhang into a classic east coast inspired gem. Design enhancements include the following:
• Replaced damaged vinyl siding with new LP SmartSide, lap siding and trim
• Added additional layers of trim board to give windows and trim additional dimension
• Applied a multi-layered banding treatment to the base of the second-floor overhang to create better balance and separation between the two levels of the house
• Extended the lower-level window boxes for visual interest and mass
• Refined the entry porch by replacing the round columns with square appropriately scaled columns and trim detailing, removed the arched ceiling and increased the ceiling height to create a more expansive feel
• Painted the exterior brick façade in the same exterior white to connect architectural components. A soft blue-green was used to accent the front entry and shutters
• Carriage style doors replaced bland windowless aluminum doors
• Larger scale lantern style lighting was used throughout the exterior
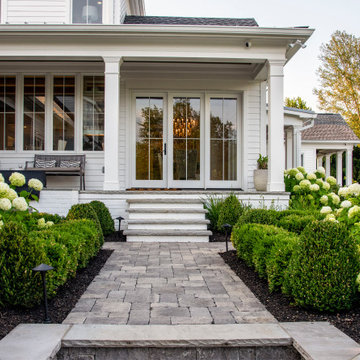
Inspiration for a large country side yard verandah in Nashville with natural stone pavers and a roof extension.
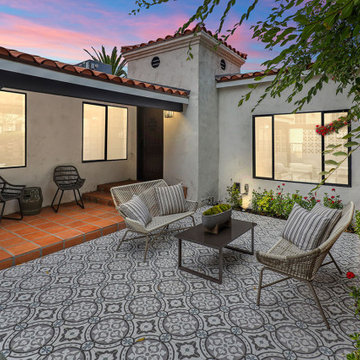
Photo of a mid-sized transitional backyard patio in Los Angeles with tile and a roof extension.
All Covers Outdoor Design Ideas with a Roof Extension
5






