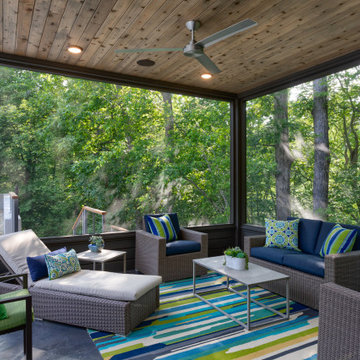Refine by:
Budget
Sort by:Popular Today
161 - 180 of 92,028 photos
Item 1 of 3
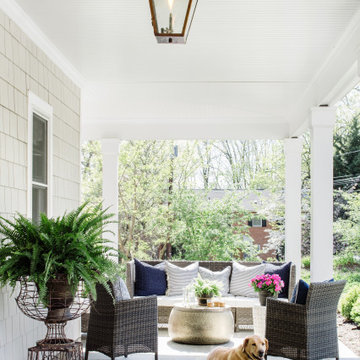
New stone front porch with gas lanterns and new second story addition.
Design ideas for a country front yard verandah in DC Metro with natural stone pavers and a roof extension.
Design ideas for a country front yard verandah in DC Metro with natural stone pavers and a roof extension.
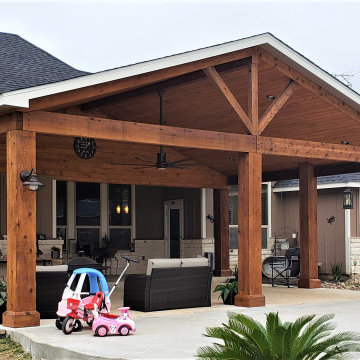
Archadeck of Austin swooped in to save the day by designing and building this patio cover over an existing patio Now this family has been able to reclaim their outdoor living space! With a reliable shade structure, an amazing ceiling fan, and some comfortable outdoor furniture, they will rarely have a reason to go indoors. (Well, maybe to sleep.)
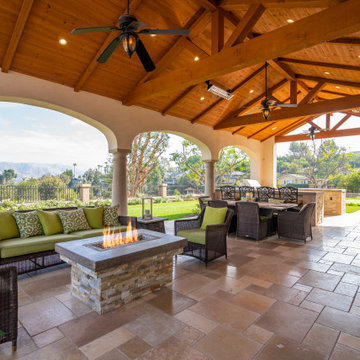
A large covered patio feature multiple seating and dining areas with a fire pit and BBQ island. It's view expand out into the surrounding yard that feature a remodeled swimming pool w/ spa and lawn area.
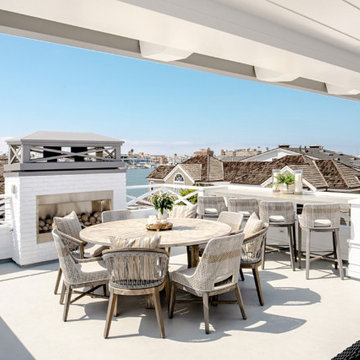
Builder: JENKINS construction
Photography: Mol Goodman
Architect: William Guidero
This is an example of a large beach style rooftop deck in Orange County with with fireplace and a roof extension.
This is an example of a large beach style rooftop deck in Orange County with with fireplace and a roof extension.
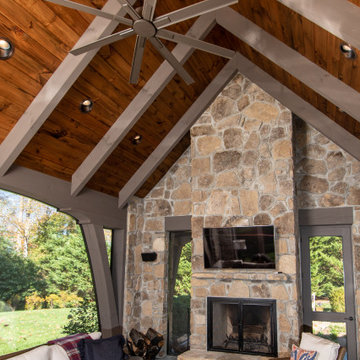
This is an example of a large country backyard patio in Other with with fireplace, natural stone pavers and a roof extension.
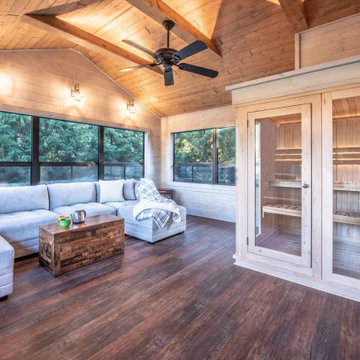
Now empty nesters with kids in college, they needed the room for a therapeutic sauna. Their home in Windsor, Wis. had a deck that was underutilized and in need of maintenance or removal. Having followed our work on our website and social media for many years, they were confident we could design and build the three-season porch they desired.
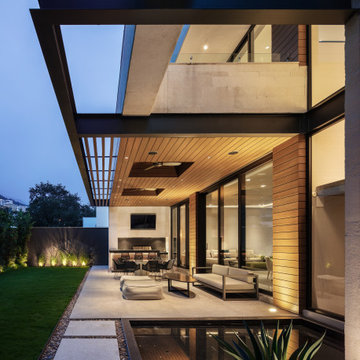
This is an example of a mid-sized contemporary backyard patio in Austin with an outdoor kitchen, concrete slab and a roof extension.
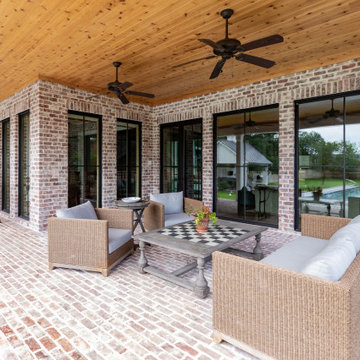
Large country backyard verandah in Houston with brick pavers and a roof extension.
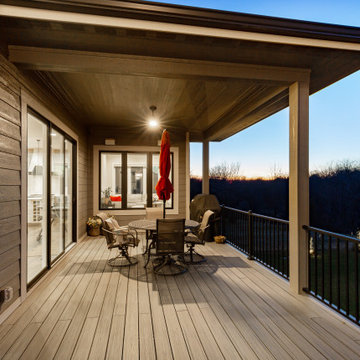
Inspiration for a large arts and crafts backyard deck in Other with a roof extension.
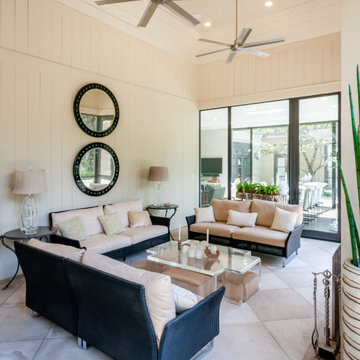
Mid-sized contemporary backyard screened-in verandah in Birmingham with natural stone pavers and a roof extension.
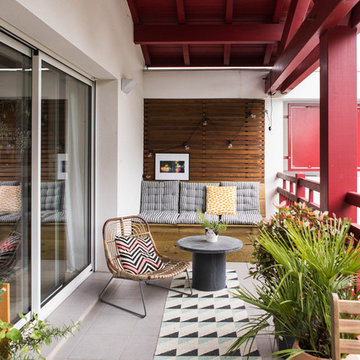
Inspiration for a large modern balcony for for apartments in Bordeaux with a roof extension and wood railing.
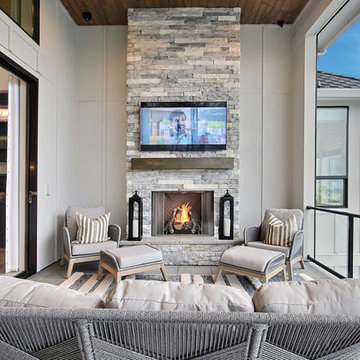
Inspired by the majesty of the Northern Lights and this family's everlasting love for Disney, this home plays host to enlighteningly open vistas and playful activity. Like its namesake, the beloved Sleeping Beauty, this home embodies family, fantasy and adventure in their truest form. Visions are seldom what they seem, but this home did begin 'Once Upon a Dream'. Welcome, to The Aurora.
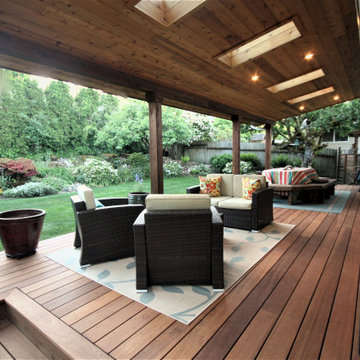
One of our first builds about six years ago. Detailed and fun with a nice choice of decking and roof overhand.
This is an example of a mid-sized modern backyard deck in Seattle with a roof extension.
This is an example of a mid-sized modern backyard deck in Seattle with a roof extension.
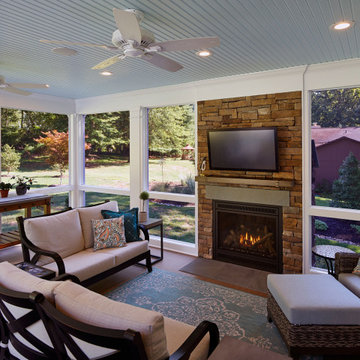
Place architecture:design enlarged the existing home with an inviting over-sized screened-in porch, an adjacent outdoor terrace, and a small covered porch over the door to the mudroom.
These three additions accommodated the needs of the clients’ large family and their friends, and allowed for maximum usage three-quarters of the year. A design aesthetic with traditional trim was incorporated, while keeping the sight lines minimal to achieve maximum views of the outdoors.
©Tom Holdsworth
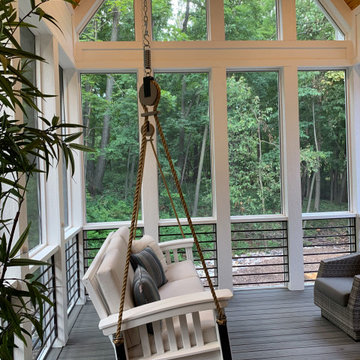
Photo of a mid-sized beach style backyard screened-in verandah in Chicago with decking and a roof extension.
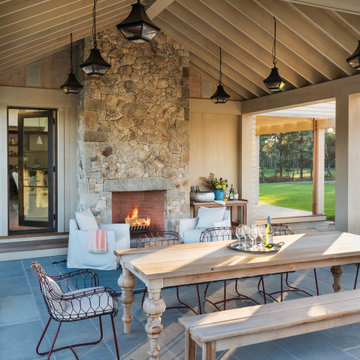
Inspiration for a country patio in Boston with with fireplace and a roof extension.
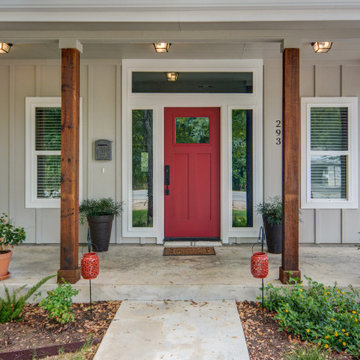
Inspiration for a mid-sized country front yard verandah in Austin with concrete slab and a roof extension.
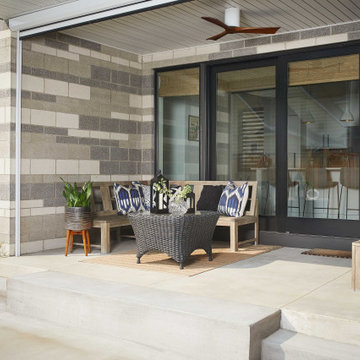
As a conceptual urban infill project, the Wexley is designed for a narrow lot in the center of a city block. The 26’x48’ floor plan is divided into thirds from front to back and from left to right. In plan, the left third is reserved for circulation spaces and is reflected in elevation by a monolithic block wall in three shades of gray. Punching through this block wall, in three distinct parts, are the main levels windows for the stair tower, bathroom, and patio. The right two-thirds of the main level are reserved for the living room, kitchen, and dining room. At 16’ long, front to back, these three rooms align perfectly with the three-part block wall façade. It’s this interplay between plan and elevation that creates cohesion between each façade, no matter where it’s viewed. Given that this project would have neighbors on either side, great care was taken in crafting desirable vistas for the living, dining, and master bedroom. Upstairs, with a view to the street, the master bedroom has a pair of closets and a skillfully planned bathroom complete with soaker tub and separate tiled shower. Main level cabinetry and built-ins serve as dividing elements between rooms and framing elements for views outside.
Architect: Visbeen Architects
Builder: J. Peterson Homes
Photographer: Ashley Avila Photography
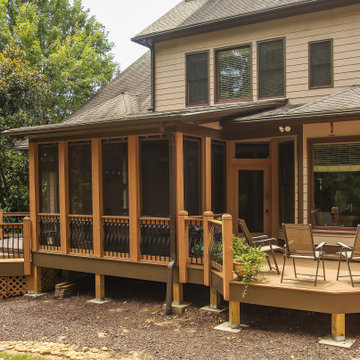
Screened Porch and Deck Repair prior to Landscaping
Large traditional backyard screened-in verandah in Atlanta with tile and a roof extension.
Large traditional backyard screened-in verandah in Atlanta with tile and a roof extension.
All Covers Outdoor Design Ideas with a Roof Extension
9






