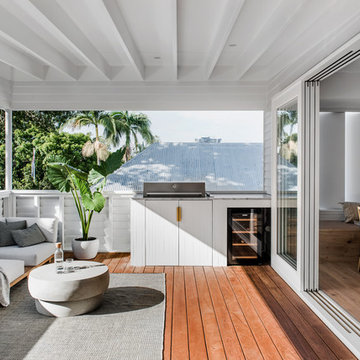Refine by:
Budget
Sort by:Popular Today
121 - 140 of 92,034 photos
Item 1 of 3
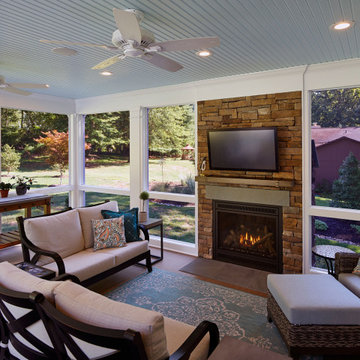
Place architecture:design enlarged the existing home with an inviting over-sized screened-in porch, an adjacent outdoor terrace, and a small covered porch over the door to the mudroom.
These three additions accommodated the needs of the clients’ large family and their friends, and allowed for maximum usage three-quarters of the year. A design aesthetic with traditional trim was incorporated, while keeping the sight lines minimal to achieve maximum views of the outdoors.
©Tom Holdsworth
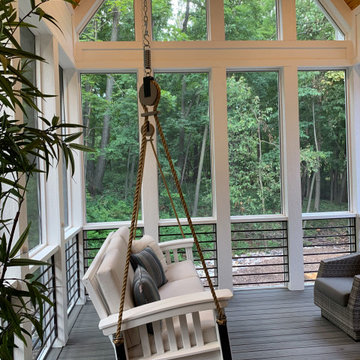
Photo of a mid-sized beach style backyard screened-in verandah in Chicago with decking and a roof extension.
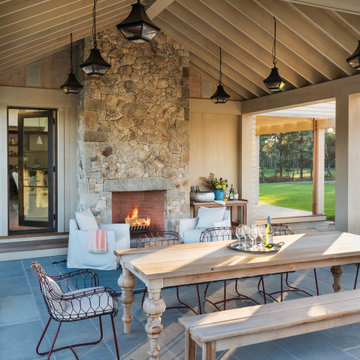
Inspiration for a country patio in Boston with with fireplace and a roof extension.
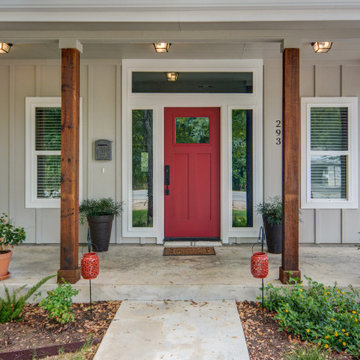
Inspiration for a mid-sized country front yard verandah in Austin with concrete slab and a roof extension.
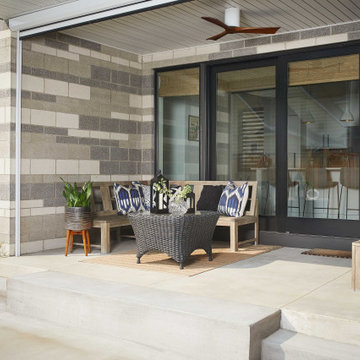
As a conceptual urban infill project, the Wexley is designed for a narrow lot in the center of a city block. The 26’x48’ floor plan is divided into thirds from front to back and from left to right. In plan, the left third is reserved for circulation spaces and is reflected in elevation by a monolithic block wall in three shades of gray. Punching through this block wall, in three distinct parts, are the main levels windows for the stair tower, bathroom, and patio. The right two-thirds of the main level are reserved for the living room, kitchen, and dining room. At 16’ long, front to back, these three rooms align perfectly with the three-part block wall façade. It’s this interplay between plan and elevation that creates cohesion between each façade, no matter where it’s viewed. Given that this project would have neighbors on either side, great care was taken in crafting desirable vistas for the living, dining, and master bedroom. Upstairs, with a view to the street, the master bedroom has a pair of closets and a skillfully planned bathroom complete with soaker tub and separate tiled shower. Main level cabinetry and built-ins serve as dividing elements between rooms and framing elements for views outside.
Architect: Visbeen Architects
Builder: J. Peterson Homes
Photographer: Ashley Avila Photography
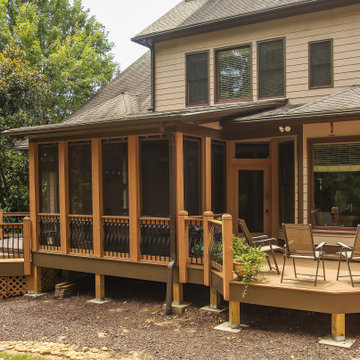
Screened Porch and Deck Repair prior to Landscaping
Large traditional backyard screened-in verandah in Atlanta with tile and a roof extension.
Large traditional backyard screened-in verandah in Atlanta with tile and a roof extension.
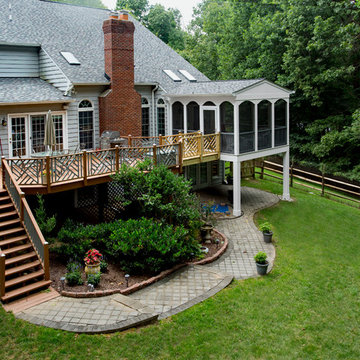
Puzzling...not really.
Putting puzzles together though is just one way this client plans on using their lovely new screened porch...while enjoying the "bug free" outdoors. A fun "gangway" invites you to cross over from the old deck.
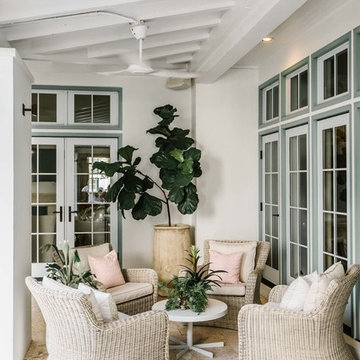
Inspiration for a beach style verandah in Miami with a container garden and a roof extension.
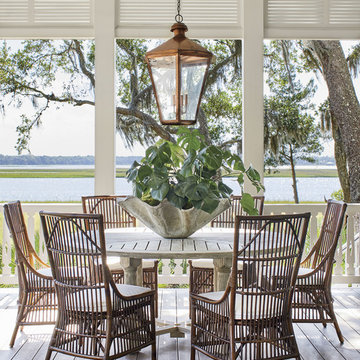
Photo credit: Laurey W. Glenn/Southern Living
Inspiration for a beach style verandah in Jacksonville with decking and a roof extension.
Inspiration for a beach style verandah in Jacksonville with decking and a roof extension.
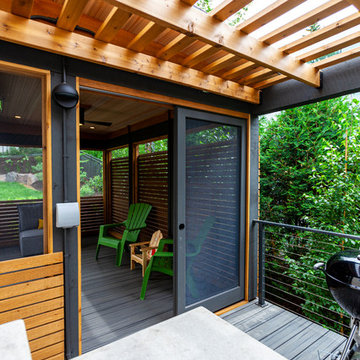
This modern home, near Cedar Lake, built in 1900, was originally a corner store. A massive conversion transformed the home into a spacious, multi-level residence in the 1990’s.
However, the home’s lot was unusually steep and overgrown with vegetation. In addition, there were concerns about soil erosion and water intrusion to the house. The homeowners wanted to resolve these issues and create a much more useable outdoor area for family and pets.
Castle, in conjunction with Field Outdoor Spaces, designed and built a large deck area in the back yard of the home, which includes a detached screen porch and a bar & grill area under a cedar pergola.
The previous, small deck was demolished and the sliding door replaced with a window. A new glass sliding door was inserted along a perpendicular wall to connect the home’s interior kitchen to the backyard oasis.
The screen house doors are made from six custom screen panels, attached to a top mount, soft-close track. Inside the screen porch, a patio heater allows the family to enjoy this space much of the year.
Concrete was the material chosen for the outdoor countertops, to ensure it lasts several years in Minnesota’s always-changing climate.
Trex decking was used throughout, along with red cedar porch, pergola and privacy lattice detailing.
The front entry of the home was also updated to include a large, open porch with access to the newly landscaped yard. Cable railings from Loftus Iron add to the contemporary style of the home, including a gate feature at the top of the front steps to contain the family pets when they’re let out into the yard.
Tour this project in person, September 28 – 29, during the 2019 Castle Home Tour!
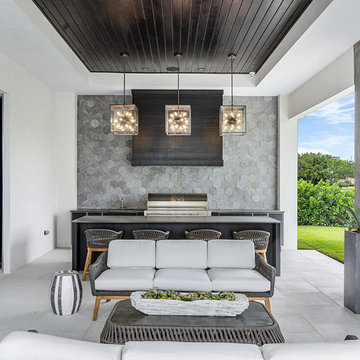
Photo of a beach style backyard patio in Other with concrete pavers and a roof extension.
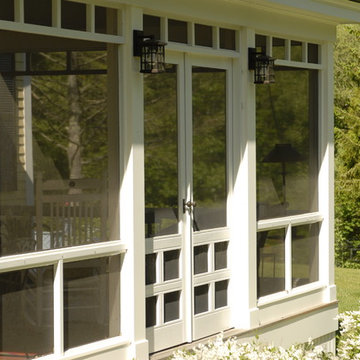
A new porch was built on the side of the house to replace an existing porch. The porch has screens so that the space can be enjoyed throughout the warmer months without intrusion from the bugs. The screens can be removed for storage in the winter. A french door allows access to the space. Small transoms above the main screened opening create visual interest.
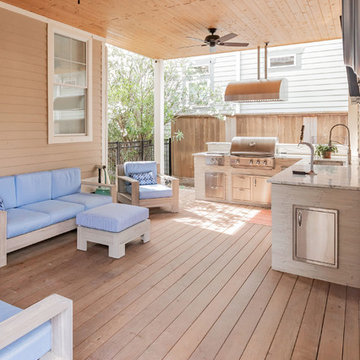
Design ideas for a transitional deck in Houston with an outdoor kitchen and a roof extension.
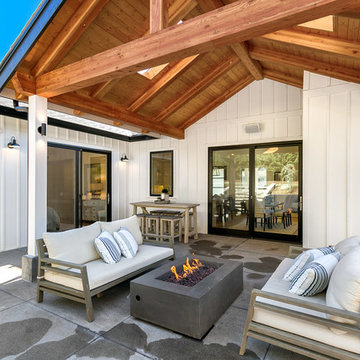
Inspiration for a mid-sized country backyard patio in Seattle with a fire feature, concrete slab and a roof extension.
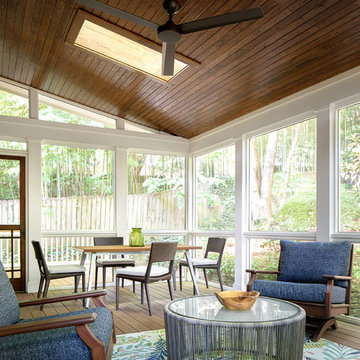
Imagine entertaining on this incredible screened-in porch complete with 2 skylights, custom trim, and a transitional style ceiling fan.
Design ideas for a large transitional backyard screened-in verandah in Atlanta with decking and a roof extension.
Design ideas for a large transitional backyard screened-in verandah in Atlanta with decking and a roof extension.
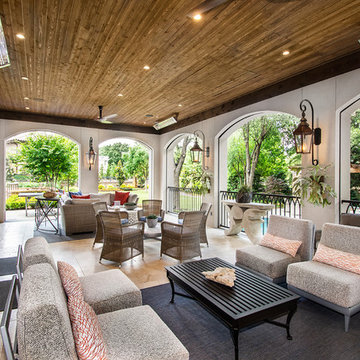
Versatile Imaging
This is an example of a large traditional backyard verandah in Dallas with an outdoor kitchen, tile and a roof extension.
This is an example of a large traditional backyard verandah in Dallas with an outdoor kitchen, tile and a roof extension.
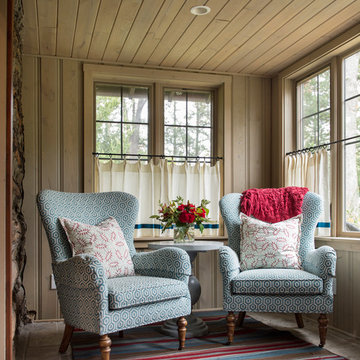
Inspiration for a country screened-in verandah in Kansas City with tile and a roof extension.
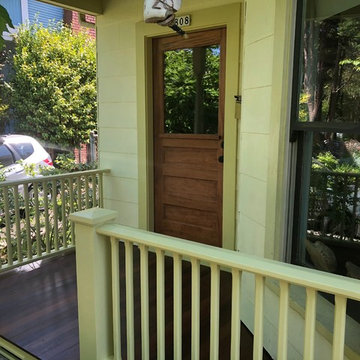
Inspiration for a small traditional front yard verandah in Portland with a roof extension.
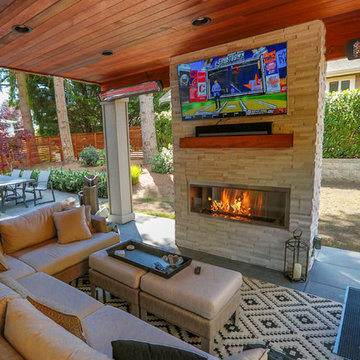
This project is a skillion style roof with an outdoor kitchen, entertainment, heaters, and gas fireplace! It has a super modern look with the white stone on the kitchen and fireplace that complements the house well.
All Covers Outdoor Design Ideas with a Roof Extension
7






