Refine by:
Budget
Sort by:Popular Today
141 - 160 of 1,576 photos
Item 1 of 3
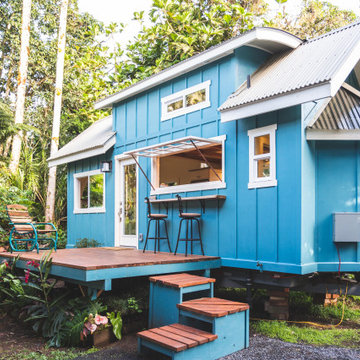
This unique design wastes not an inch of the trailer it's built on. The shower is constructed in such a way that it extends outward from the rest of the bathroom and is supported by the tongue of the trailer.
This tropical modern coastal Tiny Home is built on a trailer and is 8x24x14 feet. The blue exterior paint color is called cabana blue. The large circular window is quite the statement focal point for this how adding a ton of curb appeal. The round window is actually two round half-moon windows stuck together to form a circle. There is an indoor bar between the two windows to make the space more interactive and useful- important in a tiny home. There is also another interactive pass-through bar window on the deck leading to the kitchen making it essentially a wet bar. This window is mirrored with a second on the other side of the kitchen and the are actually repurposed french doors turned sideways. Even the front door is glass allowing for the maximum amount of light to brighten up this tiny home and make it feel spacious and open. This tiny home features a unique architectural design with curved ceiling beams and roofing, high vaulted ceilings, a tiled in shower with a skylight that points out over the tongue of the trailer saving space in the bathroom, and of course, the large bump-out circle window and awning window that provides dining spaces.
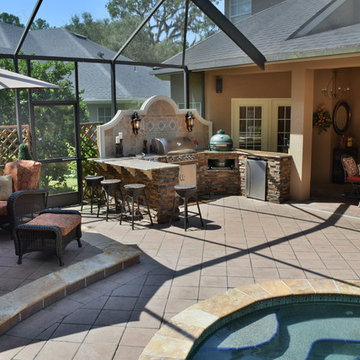
Expansive transitional backyard patio in Jacksonville with an outdoor kitchen, tile and an awning.
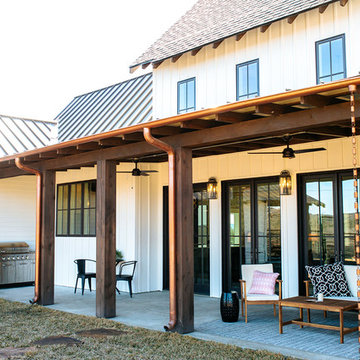
Snap Chic Photography
Design ideas for a mid-sized country backyard verandah in Austin with an outdoor kitchen, concrete slab and an awning.
Design ideas for a mid-sized country backyard verandah in Austin with an outdoor kitchen, concrete slab and an awning.
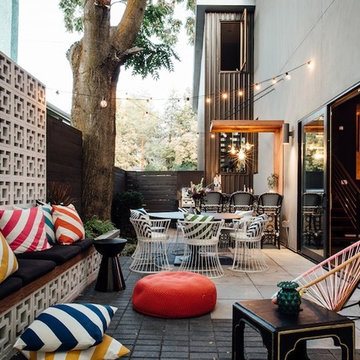
This is an example of a mid-sized eclectic backyard patio in Salt Lake City with an outdoor kitchen, brick pavers and an awning.
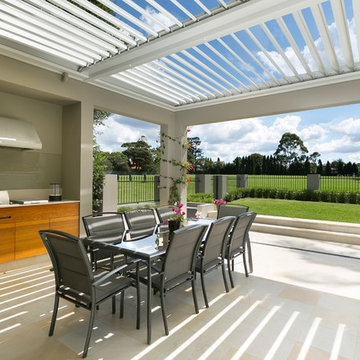
Contemporary backyard patio in Sydney with an outdoor kitchen, tile and an awning.
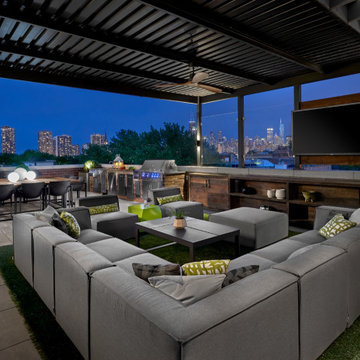
This Lincoln Park penthouse house has a large rooftop for entertaining complete with sectional for TV viewing and full kitchen for dining.
Expansive contemporary rooftop deck in Chicago with an outdoor kitchen and an awning.
Expansive contemporary rooftop deck in Chicago with an outdoor kitchen and an awning.
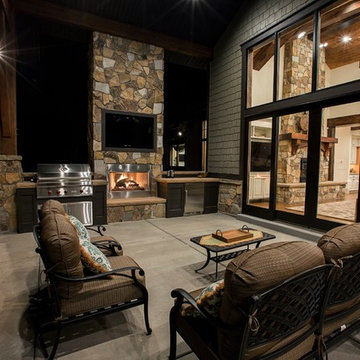
Design ideas for a small arts and crafts backyard patio in Salt Lake City with an outdoor kitchen, concrete slab and an awning.
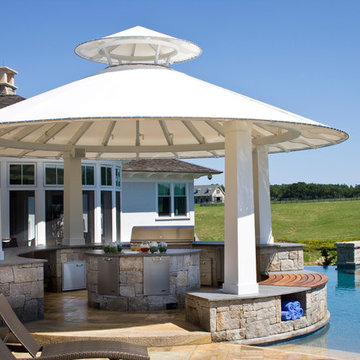
Photo Credit: Rixon Photography
Photo of an expansive modern backyard patio in Boston with an outdoor kitchen, tile and an awning.
Photo of an expansive modern backyard patio in Boston with an outdoor kitchen, tile and an awning.
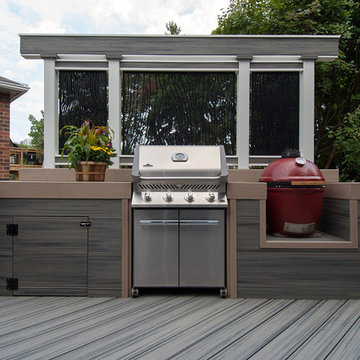
This client's rotted old deck needed a fresh new look and a serious safety upgrade. We created a multi-level haven with cooking and lounging areas, accented with cool contemporary metal privacy screens! Designed and built by Paul Lafrance Design.
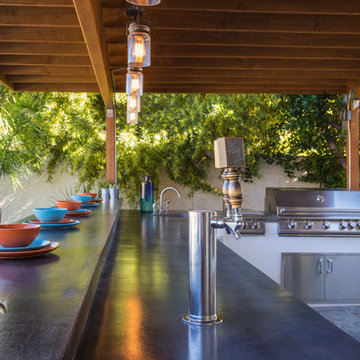
Outdoor Kitchen designed and built by Hochuli Design and Remodeling Team to accommodate a family who enjoys spending most of their time outdoors
Photos by: Ryan Wilson
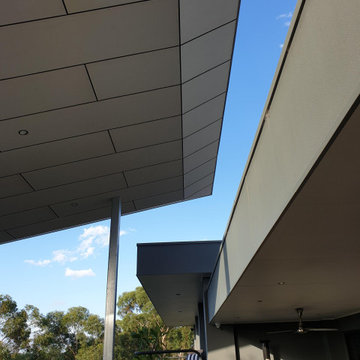
This is an example of a mid-sized modern backyard patio in Sydney with an outdoor kitchen, tile and an awning.
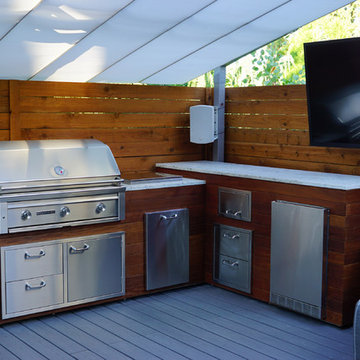
To see before and after pictures as well as the story behind this project follow the link below or click website to be reedited to our company website.
http://bit.ly/2xU3JnM
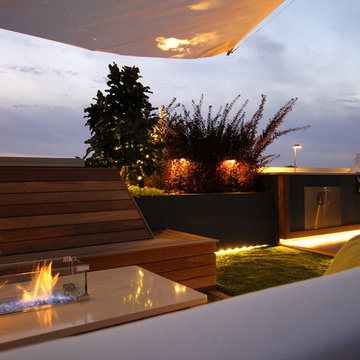
As the sky turns dark the colors start to come alive. Nicole Leigh Johnston Photography
Inspiration for a small modern rooftop deck in Chicago with an outdoor kitchen and an awning.
Inspiration for a small modern rooftop deck in Chicago with an outdoor kitchen and an awning.
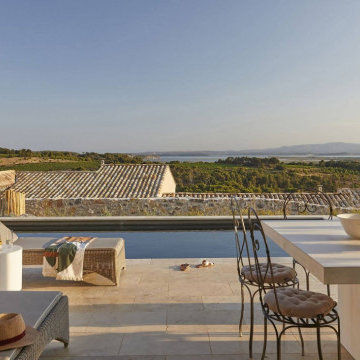
Terrasse en travertin avec piscine
Photo of a mid-sized traditional backyard patio in Bordeaux with an outdoor kitchen, natural stone pavers and an awning.
Photo of a mid-sized traditional backyard patio in Bordeaux with an outdoor kitchen, natural stone pavers and an awning.
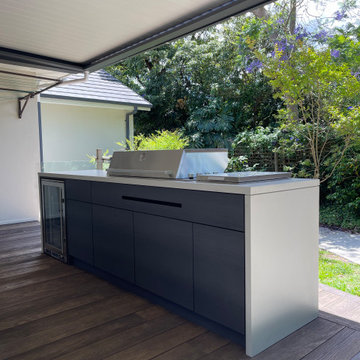
Outdoor BBQ area
Photo of a small modern backyard and ground level deck in Sydney with an outdoor kitchen and an awning.
Photo of a small modern backyard and ground level deck in Sydney with an outdoor kitchen and an awning.
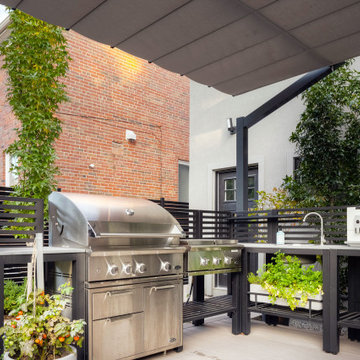
International Landscaping partnered with ShadeFX to provide shade to another beautiful outdoor kitchen in Toronto. A 12’x8’ freestanding canopy in a neutral Sunbrella Cadet Grey fabric was manufactured for the space.
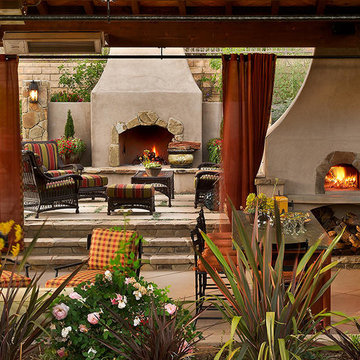
Imagine Backyard Living and Creative Environments can help you plan a backyard living experience you can use year-round and will enjoy for years to come.
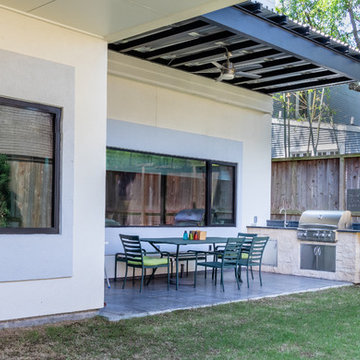
JR Woody
Design ideas for a mid-sized contemporary backyard patio in Houston with an outdoor kitchen, concrete slab and an awning.
Design ideas for a mid-sized contemporary backyard patio in Houston with an outdoor kitchen, concrete slab and an awning.
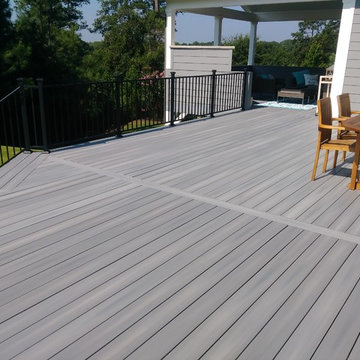
Inspiration for a mid-sized traditional backyard deck in Atlanta with an outdoor kitchen and an awning.
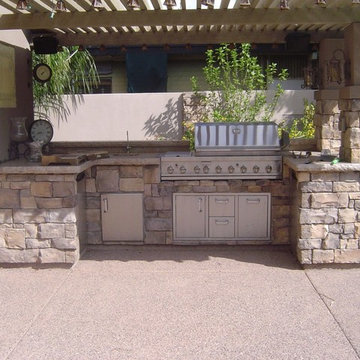
Photo of a small traditional backyard patio in Phoenix with an outdoor kitchen, an awning and decomposed granite.
Outdoor Design Ideas with an Outdoor Kitchen and an Awning
8





