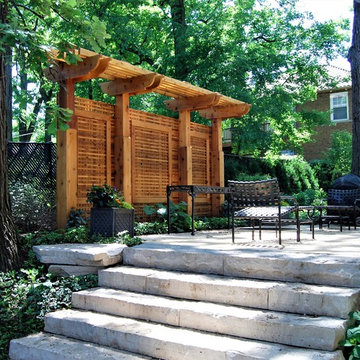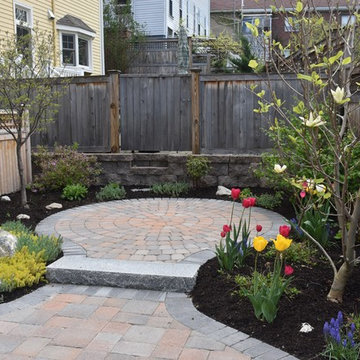Refine by:
Budget
Sort by:Popular Today
201 - 220 of 72,486 photos
Item 1 of 3
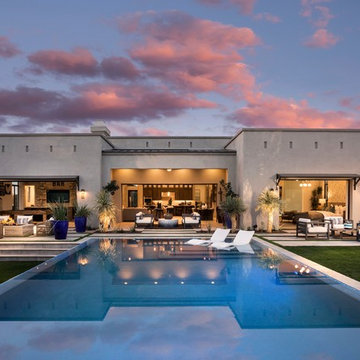
CDC Designs and Josh Caldwell Photography
Inspiration for a contemporary backyard rectangular lap pool in Phoenix with tile.
Inspiration for a contemporary backyard rectangular lap pool in Phoenix with tile.
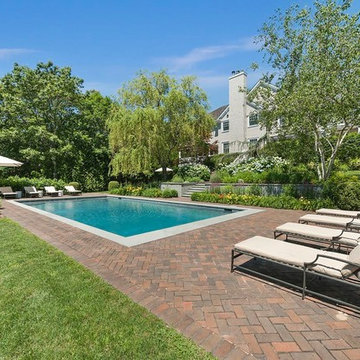
This is an example of a large beach style backyard rectangular pool in New York with brick pavers.
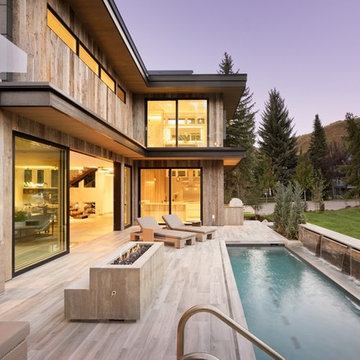
Beautiful lounge & pool exterior patio space.
Michael Brands
Design ideas for a large country backyard rectangular lap pool in Denver with a water feature and tile.
Design ideas for a large country backyard rectangular lap pool in Denver with a water feature and tile.
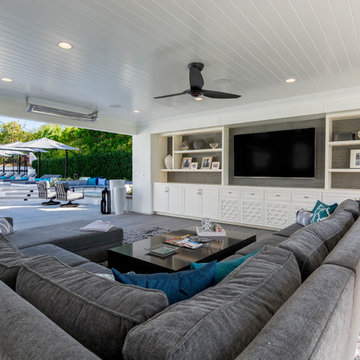
Photo of a transitional backyard patio in Orange County with tile and a gazebo/cabana.
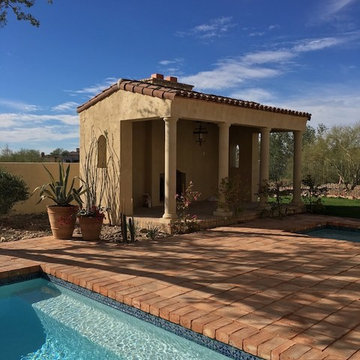
The Pool Loggia sits across the spa from the Master Bathroom; the three elements working together to create a beautiful "outdoor retreat", which reinforces the "estate feel" of the residence. Fronted by a quartet of Texas Limestone columns with understated detailing, it is generously sized to allow for ample soft seating, and includes a traditionally sculpted fireplace to warm the space on cooler Arizona winter nights. Additionally the Pool Loggia serves a a visual focal point for views from the main house, which is a time-honored feature of traditional Spanish Colonial site design. Design Principal: Gene Kniaz, Spiral Architects; General Contractor: Eric Linthicum, Linthicum Custom Builders; Photo: Gene Kniaz, Spiral Architects
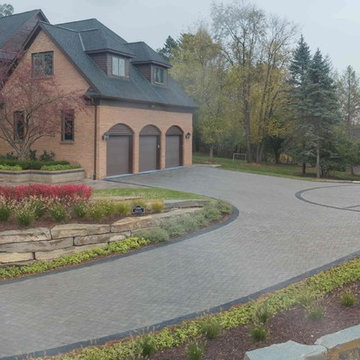
Design ideas for an expansive country front yard partial sun driveway for fall in Detroit with a retaining wall and brick pavers.
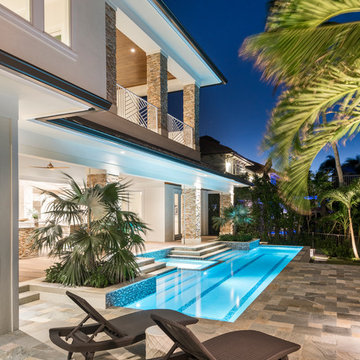
Amber Frederiksen Photography
Photo of a mid-sized transitional backyard rectangular lap pool in Other with tile.
Photo of a mid-sized transitional backyard rectangular lap pool in Other with tile.
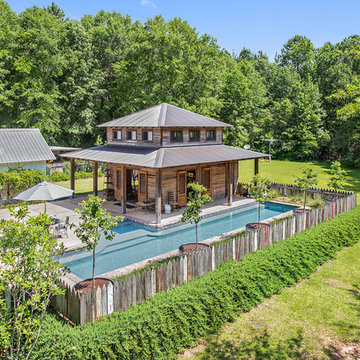
Photo of a mid-sized country backyard custom-shaped lap pool in New Orleans with a pool house and brick pavers.
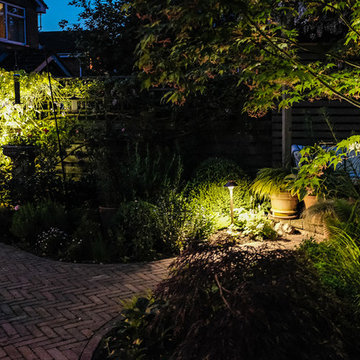
Amanda Shipman
Photo of a small contemporary courtyard partial sun garden for summer in Hertfordshire with brick pavers.
Photo of a small contemporary courtyard partial sun garden for summer in Hertfordshire with brick pavers.
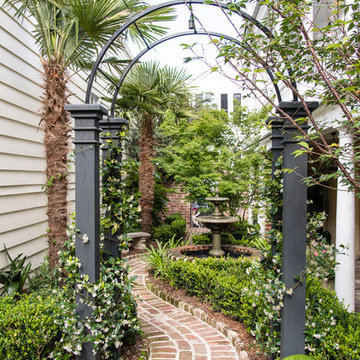
Small traditional courtyard patio in Charleston with a water feature and brick pavers.
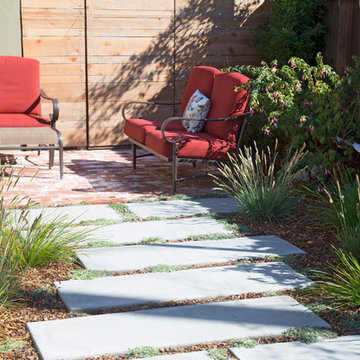
Inspiration for a small transitional backyard patio in San Luis Obispo with brick pavers.
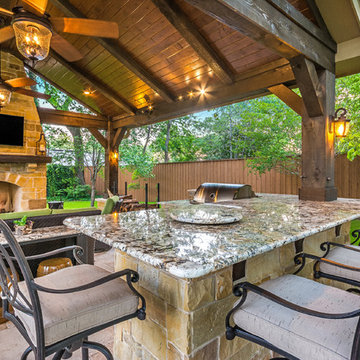
The outdoor kitchen has an L-shaped counter with plenty of space for prepping and serving meals as well as
space for dining.
The fascia is stone and the countertops are granite. The wood-burning fireplace is constructed of the same stone and has a ledgestone hearth and cedar mantle. What a perfect place to cozy up and enjoy a cool evening outside.
The structure has cedar columns and beams. The vaulted ceiling is stained tongue and groove and really
gives the space a very open feel. Special details include the cedar braces under the bar top counter, carriage lights on the columns and directional lights along the sides of the ceiling.
Click Photography
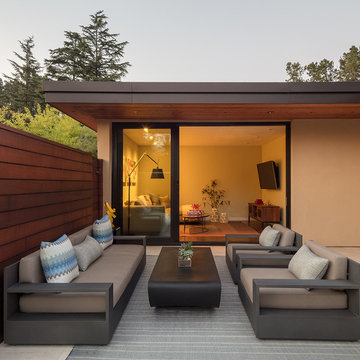
Outdoor patio: Rug by Dash and Albert
Photo by Eric Rorer
While we adore all of our clients and the beautiful structures which we help fill and adorn, like a parent adores all of their children, this recent mid-century modern interior design project was a particular delight.
This client, a smart, energetic, creative, happy person, a man who, in-person, presents as refined and understated — he wanted color. Lots of color. When we introduced some color, he wanted even more color: Bright pops; lively art.
In fact, it started with the art.
This new homeowner was shopping at SLATE ( https://slateart.net) for art one day… many people choose art as the finishing touches to an interior design project, however this man had not yet hired a designer.
He mentioned his predicament to SLATE principal partner (and our dear partner in art sourcing) Danielle Fox, and she promptly referred him to us.
At the time that we began our work, the client and his architect, Jack Backus, had finished up a massive remodel, a thoughtful and thorough update of the elegant, iconic mid-century structure (originally designed by Ratcliff & Ratcliff) for modern 21st-century living.
And when we say, “the client and his architect” — we mean it. In his professional life, our client owns a metal fabrication company; given his skills and knowledge of engineering, build, and production, he elected to act as contractor on the project.
His eye for metal and form made its way into some of our furniture selections, in particular the coffee table in the living room, fabricated and sold locally by Turtle and Hare.
Color for miles: One of our favorite aspects of the project was the long hallway. By choosing to put nothing on the walls, and adorning the length of floor with an amazing, vibrant, patterned rug, we created a perfect venue. The rug stands out, drawing attention to the art on the floor.
In fact, the rugs in each room were as thoughtfully selected for color and design as the art on the walls. In total, on this project, we designed and decorated the living room, family room, master bedroom, and back patio. (Visit www.lmbinteriors.com to view the complete portfolio of images.)
While my design firm is known for our work with traditional and transitional architecture, and we love those projects, I think it is clear from this project that Modern is also our cup of tea.
If you have a Modern house and are thinking about how to make it more vibrantly YOU, contact us for a consultation.
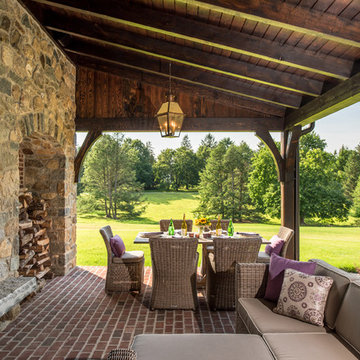
Angle Eye Photography
Inspiration for a large traditional side yard patio in Wilmington with brick pavers and a roof extension.
Inspiration for a large traditional side yard patio in Wilmington with brick pavers and a roof extension.
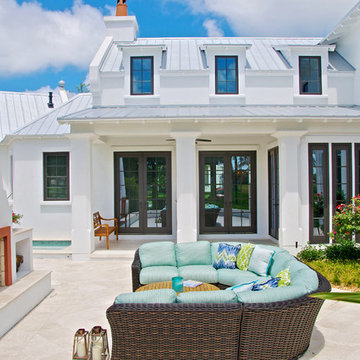
Design ideas for a large tropical backyard patio in Jacksonville with a fire feature, tile and a roof extension.
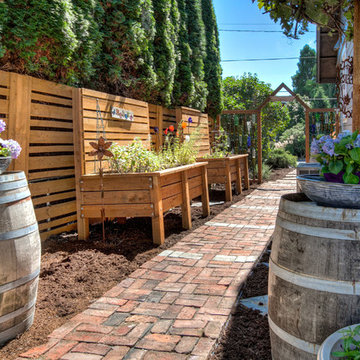
Design ideas for a mid-sized arts and crafts side yard full sun garden in Seattle with a vegetable garden and brick pavers.
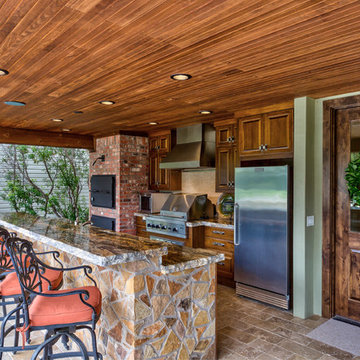
Pool house with rock bar, island and fireplace. Brick smoker and custom cabinetry. Brick privacy wall.
Photo Credits: Epic Foto Group
Large traditional backyard rectangular lap pool in Dallas with tile and a pool house.
Large traditional backyard rectangular lap pool in Dallas with tile and a pool house.
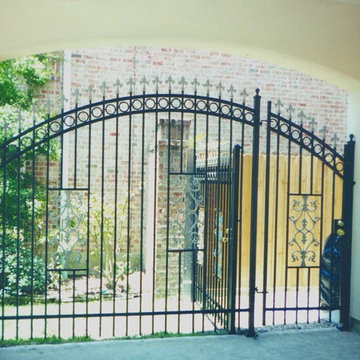
This is an example of a mid-sized traditional front yard partial sun driveway for spring in Houston with brick pavers.
Outdoor Design Ideas with Brick Pavers and Tile
11






