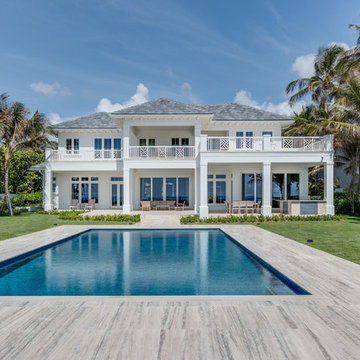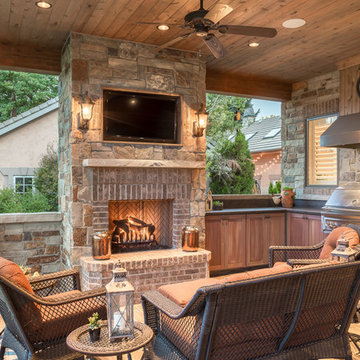Refine by:
Budget
Sort by:Popular Today
121 - 140 of 72,466 photos
Item 1 of 3
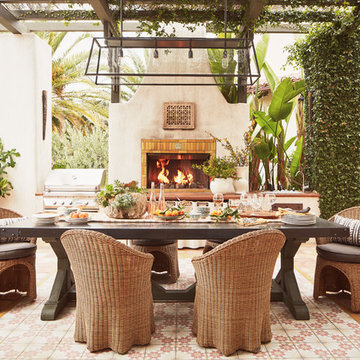
Design ideas for a large mediterranean courtyard patio in Los Angeles with tile, a pergola and with fireplace.
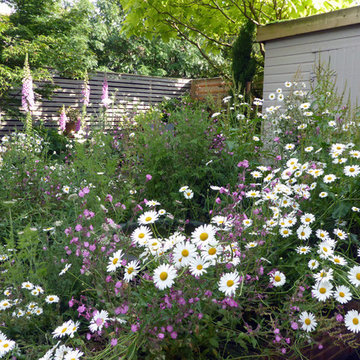
Amanda Shipman
Small traditional courtyard full sun xeriscape in Hertfordshire with a garden path and brick pavers for summer.
Small traditional courtyard full sun xeriscape in Hertfordshire with a garden path and brick pavers for summer.
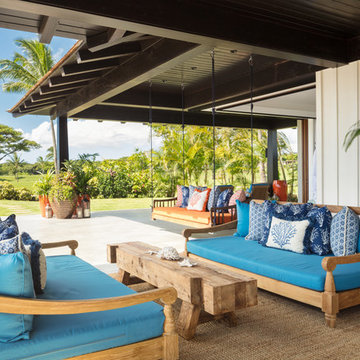
This Hawaii home built on Kauai's south shore is the perfect mix of modern and traditional design. The use of natural wood and white board and batten paneling create the perfect mix of relaxed elegance. The square teak columns speak to the contemporary design, while the reed thatch Pai Pai with natural log columns is a nod at times gone by. The whole home has an indoor-outdoor design that welcomes in the lush tropical landscape and ocean views.
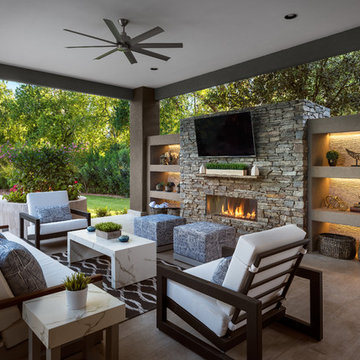
Ocean Collection sofa with ironwood arms. Romeo club chairs with Sunbrella cushions. Dekton top side tables and coffee table.
Design ideas for a large contemporary backyard patio in Phoenix with tile, a roof extension and with fireplace.
Design ideas for a large contemporary backyard patio in Phoenix with tile, a roof extension and with fireplace.
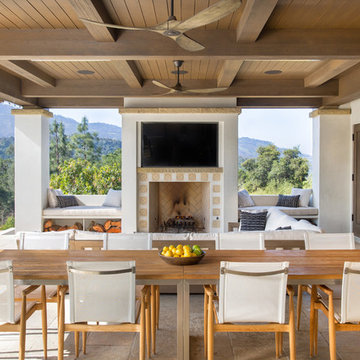
Large outdoor patio provides seating by fireplace and outdoor dining with bbq and grill.
This is an example of a large mediterranean backyard patio in Santa Barbara with an outdoor kitchen, tile and a roof extension.
This is an example of a large mediterranean backyard patio in Santa Barbara with an outdoor kitchen, tile and a roof extension.
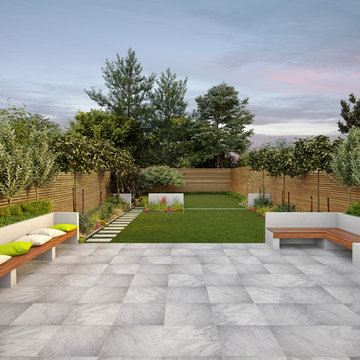
Rugged stone effect porcelain paving tiles.
- Frost proof
- Stain resistant
- Anti-slip
- Fade proof
- Low maintenance
- Stone effect
Photo of a large contemporary backyard patio in Hampshire with a water feature, tile and no cover.
Photo of a large contemporary backyard patio in Hampshire with a water feature, tile and no cover.
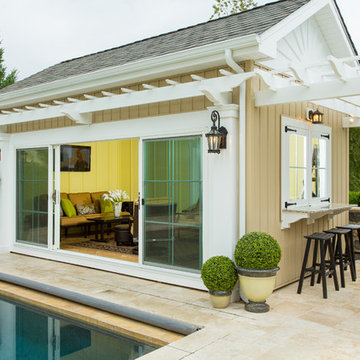
This is an example of a traditional backyard rectangular pool in Wilmington with tile and a pool house.
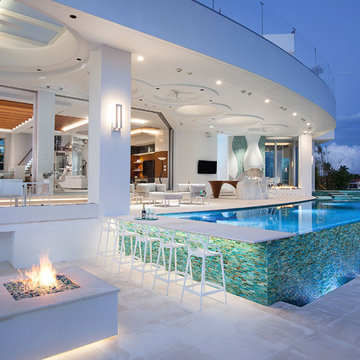
This home was designed with a clean, modern aesthetic that imposes a commanding view of its expansive riverside lot. The wide-span, open wing design provides a feeling of open movement and flow throughout the home. Interior design elements are tightly edited to their most elemental form. Simple yet daring lines simultaneously convey a sense of energy and tranquility. Super-matte, zero sheen finishes are punctuated by brightly polished stainless steel and are further contrasted by thoughtful use of natural textures and materials. The judges said “this home would be like living in a sculpture. It’s sleek and luxurious at the same time.”
The award for Best In Show goes to
RG Designs Inc. and K2 Design Group
Designers: Richard Guzman with Jenny Provost
From: Bonita Springs, Florida
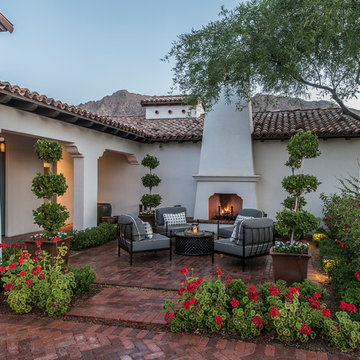
The landscape of this home honors the formality of Spanish Colonial / Santa Barbara Style early homes in the Arcadia neighborhood of Phoenix. By re-grading the lot and allowing for terraced opportunities, we featured a variety of hardscape stone, brick, and decorative tiles that reinforce the eclectic Spanish Colonial feel. Cantera and La Negra volcanic stone, brick, natural field stone, and handcrafted Spanish decorative tiles are used to establish interest throughout the property.
A front courtyard patio includes a hand painted tile fountain and sitting area near the outdoor fire place. This patio features formal Boxwood hedges, Hibiscus, and a rose garden set in pea gravel.
The living room of the home opens to an outdoor living area which is raised three feet above the pool. This allowed for opportunity to feature handcrafted Spanish tiles and raised planters. The side courtyard, with stepping stones and Dichondra grass, surrounds a focal Crape Myrtle tree.
One focal point of the back patio is a 24-foot hand-hammered wrought iron trellis, anchored with a stone wall water feature. We added a pizza oven and barbecue, bistro lights, and hanging flower baskets to complete the intimate outdoor dining space.
Project Details:
Landscape Architect: Greey|Pickett
Architect: Higgins Architects
Landscape Contractor: Premier Environments
Photography: Scott Sandler
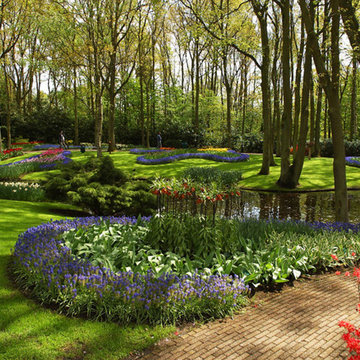
Expansive traditional backyard partial sun formal garden in San Diego with with pond and brick pavers.
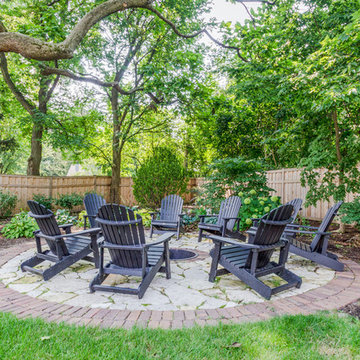
Backyard with custom pergola and built in grill in Geneva, Illinois.
Large traditional backyard patio in Chicago with brick pavers and no cover.
Large traditional backyard patio in Chicago with brick pavers and no cover.
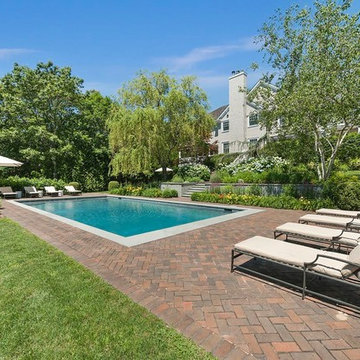
This is an example of a large beach style backyard rectangular pool in New York with brick pavers.
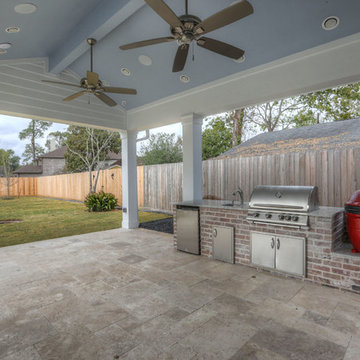
Design ideas for a large traditional backyard patio in Houston with an outdoor kitchen, tile and a roof extension.
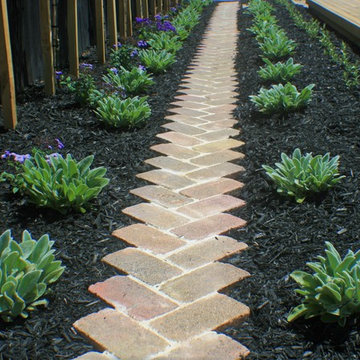
Having completed their new build in a semi-rural subdivision, these clients turned their attention to the garden, painting the fence black, building a generous deck and then becoming stuck for inspiration! On their wishlist were multiple options for seating, an area for a fire- bowl or chiminea, as much lawn as possible, lots of fruit trees and bee-friendly plantings, an area for a garden shed, beehive and vegetable garden, an attractive side yard and increased privacy. A new timber fence was erected at the end of the driveway, with an upcycled wrought iron gate providing access and a tantalising glimpse of the garden beyond. A pebbled area just beyond the gate leads to the deck and as oversize paving stones created from re-cycled bricks can also be used for informal seating or a place for a chiminea or fire bowl. Pleached olives provide screening and backdrop to the garden and the space under them is underplanted to create depth. The garden wraps right around the deck with an informal single herringbone 'gardener's path' of recycled brick allowing easy access for maintenance. The lawn is angled to create a narrowing perspective providing the illusion that it is much longer than it really is. The hedging has been designed to partially obstruct the lawn borders at the narrowest point to enhance this illusion. Near the deck end, the lawn takes a circular shape, edged by recycled bricks to define another area for seating. A pebbled utility area creates space for the garden shed, vegetable boxes and beehive, and paving provides easy dry access from the back door, to the clothesline and utility area. The fence at the rear of the house was painted in Resene Woodsman "Equilibrium" to create a sense of space, particularly important as the bedroom windows look directly onto this fence. Planting throughout the garden made use of low maintenance perennials that are pollinator friendly, with lots of silver and grey foliage and a pink, blue and mauve colour palette. The front lawn was completely planted out with fruit trees and a perennial border of pollinator plants to create street appeal and make the most of every inch of space!
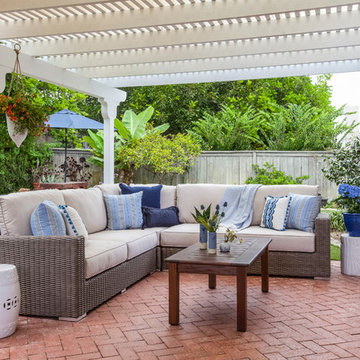
Photo of a beach style backyard patio in San Diego with brick pavers and a pergola.
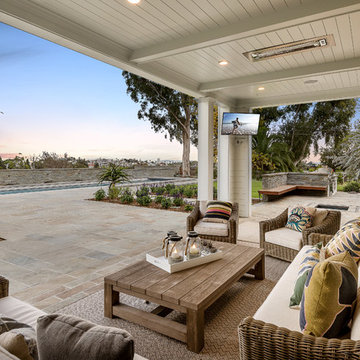
Design ideas for a beach style backyard patio in Los Angeles with tile and a roof extension.
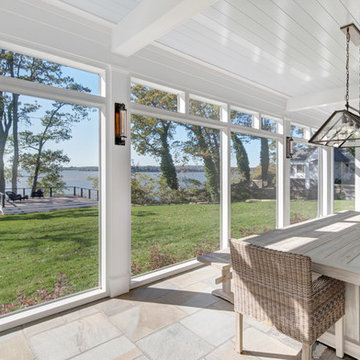
Large country backyard screened-in verandah in Baltimore with tile and a roof extension.
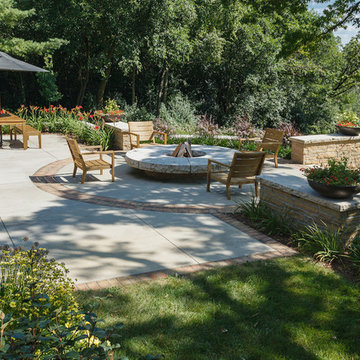
With two extended families and five children of their own, our clients needed a larger patio for family gatherings. The new patio includes a dining area and fire pit.
Westhauser Photography
Outdoor Design Ideas with Brick Pavers and Tile
7






