Refine by:
Budget
Sort by:Popular Today
161 - 180 of 252 photos
Item 1 of 3
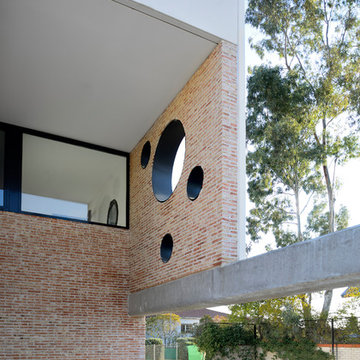
fotografía: raúl DEL VALLE
Mid-sized contemporary backyard screened-in verandah in Madrid with concrete pavers and a roof extension.
Mid-sized contemporary backyard screened-in verandah in Madrid with concrete pavers and a roof extension.
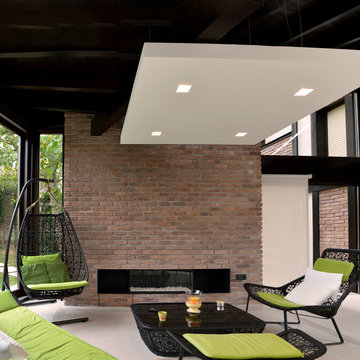
estudio Arinni©
Design ideas for a large country front yard screened-in verandah in Madrid with concrete pavers and a pergola.
Design ideas for a large country front yard screened-in verandah in Madrid with concrete pavers and a pergola.
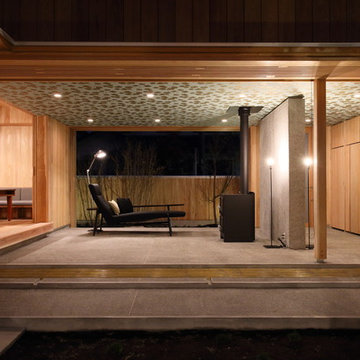
中庭と一体の土間空間
Inspiration for a mid-sized modern front yard screened-in verandah in Nagoya with concrete pavers and an awning.
Inspiration for a mid-sized modern front yard screened-in verandah in Nagoya with concrete pavers and an awning.
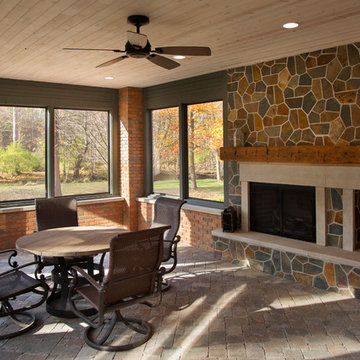
Architect - DesignTeam Plus
Contractor - Millennium Cabinetry
Photography - Jim Liska
Mid-sized country backyard screened-in verandah in Detroit with concrete pavers and a roof extension.
Mid-sized country backyard screened-in verandah in Detroit with concrete pavers and a roof extension.
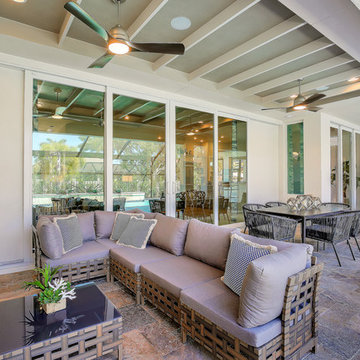
Large transitional backyard screened-in verandah in Miami with concrete pavers and a roof extension.
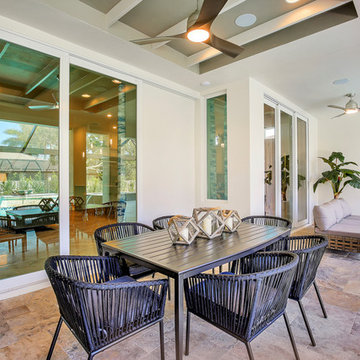
Large transitional backyard screened-in verandah in Miami with concrete pavers and a roof extension.
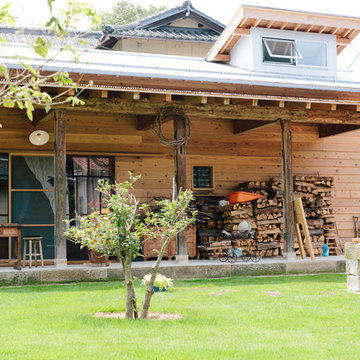
ポーチ柱と梁は、もともと敷地内にあった土蔵に使われていたものを再利用しています。
Photo of a small asian front yard screened-in verandah in Other with concrete pavers and a roof extension.
Photo of a small asian front yard screened-in verandah in Other with concrete pavers and a roof extension.
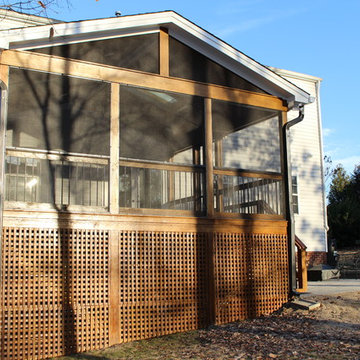
Design ideas for a mid-sized country backyard screened-in verandah in Raleigh with concrete pavers.
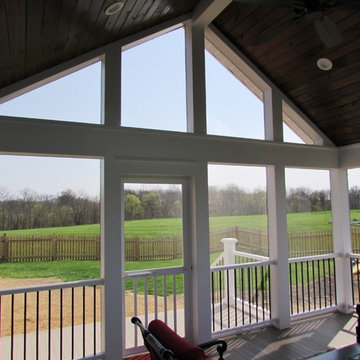
Talon Construction - Short walk to pool from screened in porch in Middletown, MD
Inspiration for a mid-sized transitional backyard screened-in verandah in DC Metro with concrete pavers and a roof extension.
Inspiration for a mid-sized transitional backyard screened-in verandah in DC Metro with concrete pavers and a roof extension.
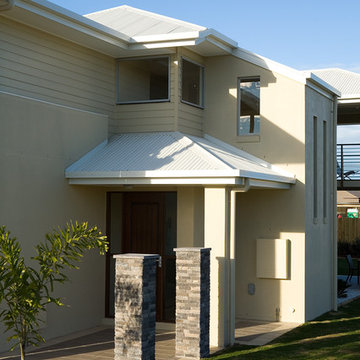
Simple Contemporary Porch Entry Featuring a mix of Finishing Materials. Block render to Brick contrasts with lightweight horizontal Hardies cladding over. Tiled Stone Brick Piers frames the Terrazzo paving directs traffic to the front door.
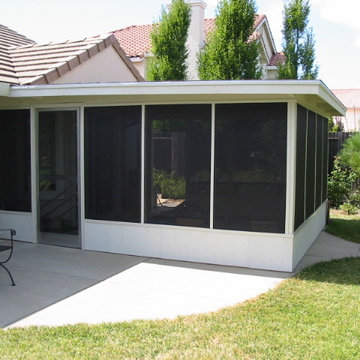
Mid-sized traditional backyard screened-in verandah in Sacramento with concrete pavers.
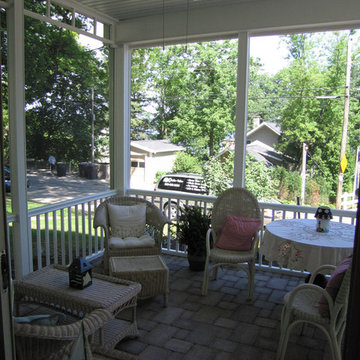
Screen porch.
Photo of a mid-sized traditional side yard screened-in verandah in Milwaukee with concrete pavers and a roof extension.
Photo of a mid-sized traditional side yard screened-in verandah in Milwaukee with concrete pavers and a roof extension.
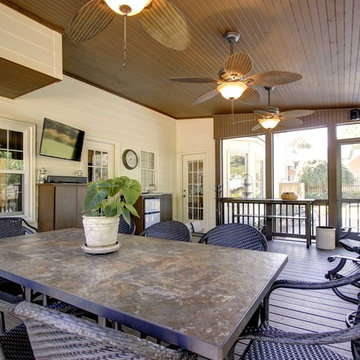
Catherine Augestad, Fox Photography, Marietta, GA
Inspiration for a mid-sized transitional backyard screened-in verandah in Atlanta with concrete pavers and a roof extension.
Inspiration for a mid-sized transitional backyard screened-in verandah in Atlanta with concrete pavers and a roof extension.
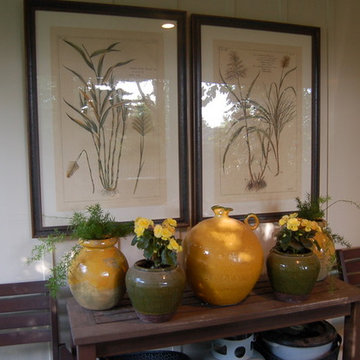
The original covered porch was screened. The long narrow space allows for a grilling area at one end and seating at the other. The potting table is topped with artwork and flanked with extra seating. The seating area is accessorized with decorative pillows, candles and even a lamp! The doggies are NOT for sale!
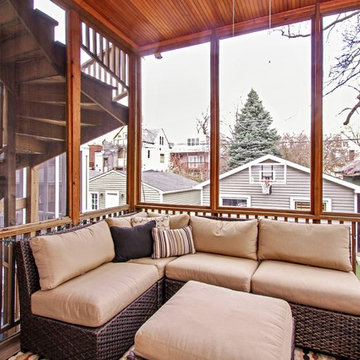
Design ideas for a large transitional backyard screened-in verandah in Chicago with concrete pavers.
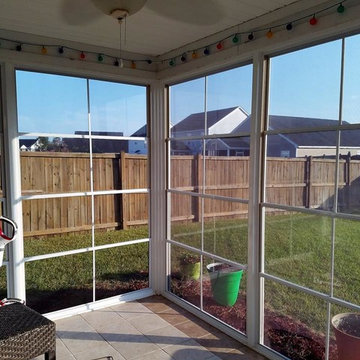
Now new furniture can be purchased and room can become usable virtually year round.
Design ideas for a mid-sized backyard screened-in verandah in Charleston with concrete pavers.
Design ideas for a mid-sized backyard screened-in verandah in Charleston with concrete pavers.
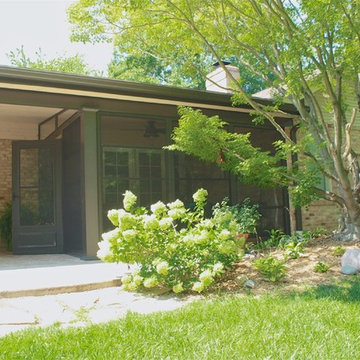
Inspiration for a mid-sized traditional backyard screened-in verandah in St Louis with concrete pavers and an awning.
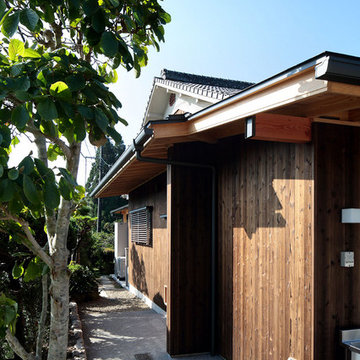
母屋・玄関アプローチ/東面外観
玄関へのアプローチへは駐車場や畑からも行きやすいよう、高低差のあった通路は足の運びやすさを考慮して、新たに階段やスロープを設置しました。また通路としての適切な広さを確保して、バックヤード的に使われがちなエリアでもあるので、内部との関係も踏まえて外部空間の役割を明確にしたうえで整理し、常にスッキリと維持できるよう提案しました。
Photo by:ジェイクス 佐藤二郎
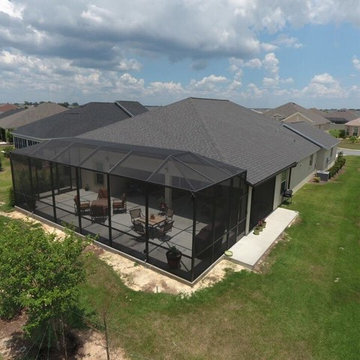
Design ideas for a large beach style backyard screened-in verandah in Orlando with concrete pavers and a roof extension.
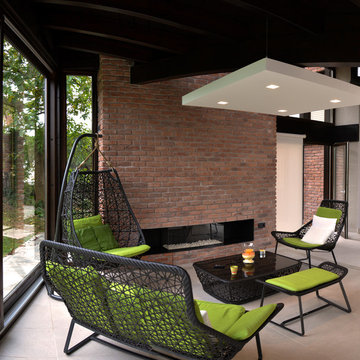
estudio Arinni©
Large country front yard screened-in verandah in Madrid with concrete pavers and a pergola.
Large country front yard screened-in verandah in Madrid with concrete pavers and a pergola.
Outdoor Design Ideas with Concrete Pavers
9





