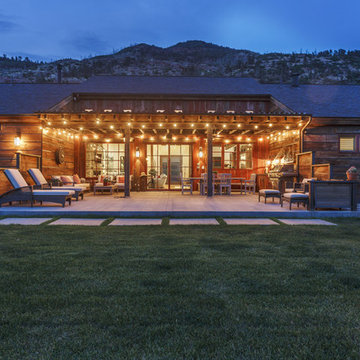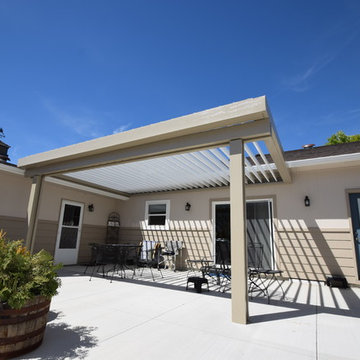Refine by:
Budget
Sort by:Popular Today
21 - 40 of 784 photos
Item 1 of 3
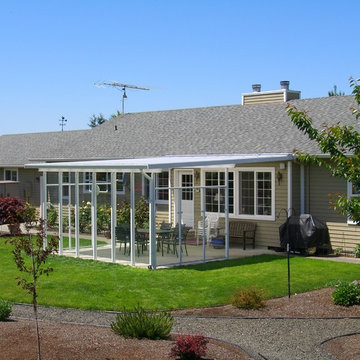
This project created a great outdoor living space that had been previously unusable. This ranch style farm house was in a valley that had a lot of sun and the wind would blow every afternoon. We installed our solar white cover to knock down the heat of the afternoon sun and the wind wall created a great place to peacefully relax and dine. The dogs love it too. Photo by Doug Woodside, Decks and Patio Covers
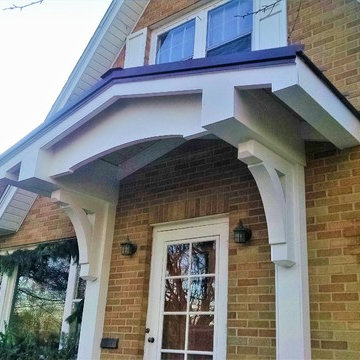
Our team removed the existing awning and created a beautiful new wood awning with a concealed fastener metal roof so that our clients could enjoy the outdoors.
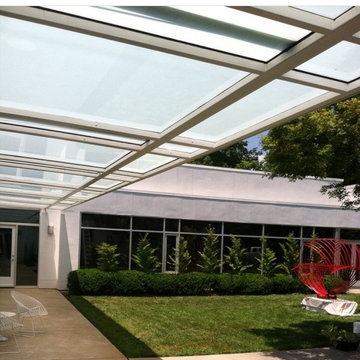
Inspiration for a large modern courtyard patio in Raleigh with an awning and concrete slab.
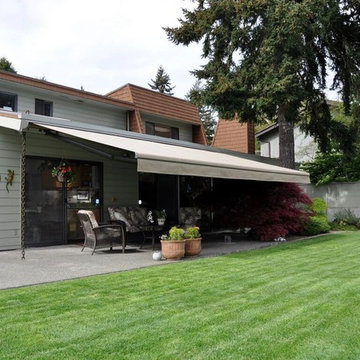
Photo of a large midcentury backyard patio in Orange County with concrete slab and an awning.
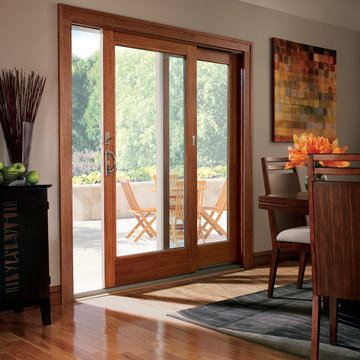
Visit Our Showroom
8000 Locust Mill St.
Ellicott City, MD 21043
Andersen 400 Series Frenchwood® Gliding Patio Door
Design ideas for a mid-sized traditional side yard patio in Baltimore with concrete slab and an awning.
Design ideas for a mid-sized traditional side yard patio in Baltimore with concrete slab and an awning.
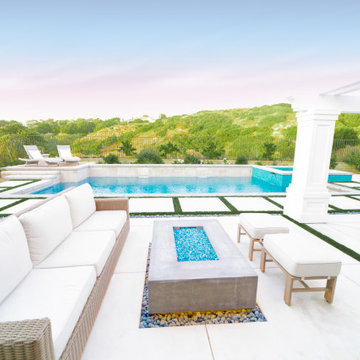
Contemporary outdoor dining area with.
Inspiration for a large contemporary backyard patio in Orange County with an outdoor kitchen, concrete slab and an awning.
Inspiration for a large contemporary backyard patio in Orange County with an outdoor kitchen, concrete slab and an awning.
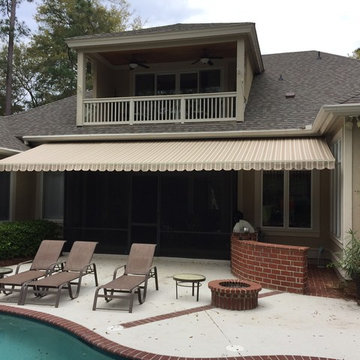
Inspiration for a mid-sized traditional backyard patio in Atlanta with concrete slab and an awning.
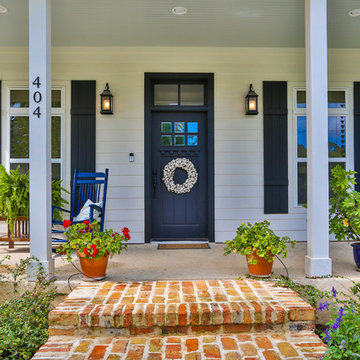
Porch of Boerne Home.
Design ideas for a mid-sized traditional front yard verandah in Austin with a container garden, concrete slab and an awning.
Design ideas for a mid-sized traditional front yard verandah in Austin with a container garden, concrete slab and an awning.
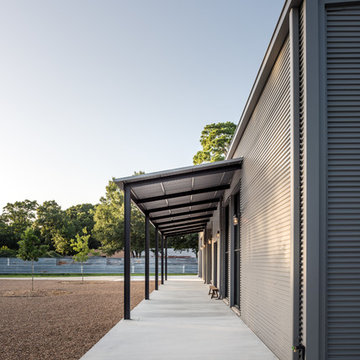
This project encompasses the renovation of two aging metal warehouses located on an acre just North of the 610 loop. The larger warehouse, previously an auto body shop, measures 6000 square feet and will contain a residence, art studio, and garage. A light well puncturing the middle of the main residence brightens the core of the deep building. The over-sized roof opening washes light down three masonry walls that define the light well and divide the public and private realms of the residence. The interior of the light well is conceived as a serene place of reflection while providing ample natural light into the Master Bedroom. Large windows infill the previous garage door openings and are shaded by a generous steel canopy as well as a new evergreen tree court to the west. Adjacent, a 1200 sf building is reconfigured for a guest or visiting artist residence and studio with a shared outdoor patio for entertaining. Photo by Peter Molick, Art by Karin Broker
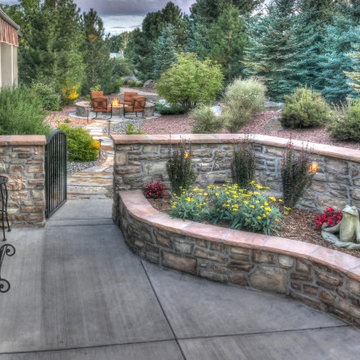
This raised bed in the courtyard provides a wonderful opportunity to introduce color and life into the hardscape.
Photo of a mid-sized traditional backyard patio in Denver with a container garden, concrete slab and an awning.
Photo of a mid-sized traditional backyard patio in Denver with a container garden, concrete slab and an awning.
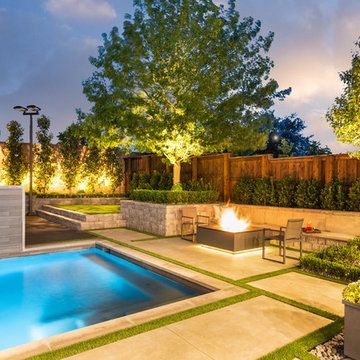
Located in Frisco, Texas, this project uses every inch to create a retreat for family fun and entertaining. Anchored by a new, modern swimming pool and water fountain feature, this project also includes a covered porch, outdoor kitchen and dining area, built-in fire pit seating, play area and mature landscaping to create shade and privacy.
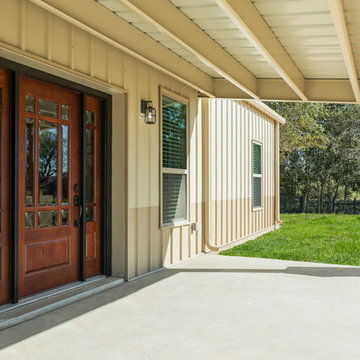
Walls Could Talk
This is an example of a large country front yard verandah in Houston with concrete slab and an awning.
This is an example of a large country front yard verandah in Houston with concrete slab and an awning.
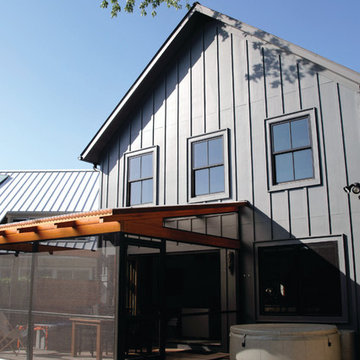
The goal of this project was to design and build a simple, energy-efficient, barn-style home with historic exterior details and a modern interior. The custom residence is located in the heart of a historic downtown area in Lewes, Delaware. The 2,200 square-foot home was built on a narrow lot that had to be mindful of the local Historical Preservation Committee’s guidelines per the city’s requirements. The exterior is dressed with board and batten siding and features natural landscaping details to give the home the feel of a prairie-style barn in a town setting. The interior showcases clean lines and an abundance of natural light from Integrity Casement, Awning and Double Hung Windows. The windows are styled with Simulated Divided Lites (SDL) and grille patterns to meet the historical district’s building requirements and rated to offer the owner superior energy efficiency.
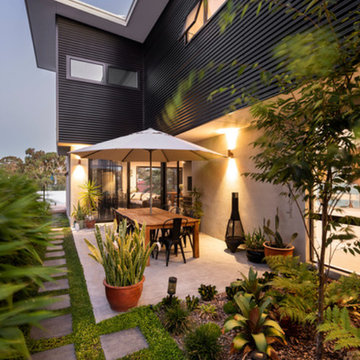
D-Max Photography
This is an example of a mid-sized modern side yard patio in Perth with a vertical garden, concrete slab and an awning.
This is an example of a mid-sized modern side yard patio in Perth with a vertical garden, concrete slab and an awning.
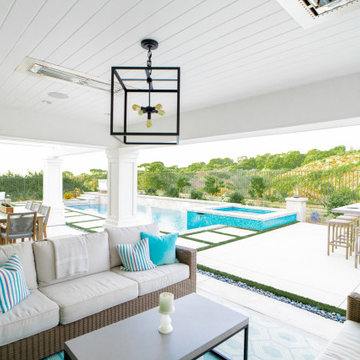
Trendy outdoor living area with comfortable seating and heated ceiling.
Large contemporary backyard patio in Orange County with an outdoor kitchen, concrete slab and an awning.
Large contemporary backyard patio in Orange County with an outdoor kitchen, concrete slab and an awning.
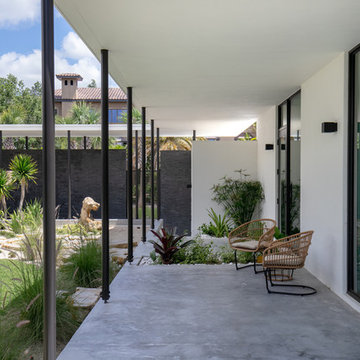
SeaThru is a new, waterfront, modern home. SeaThru was inspired by the mid-century modern homes from our area, known as the Sarasota School of Architecture.
This homes designed to offer more than the standard, ubiquitous rear-yard waterfront outdoor space. A central courtyard offer the residents a respite from the heat that accompanies west sun, and creates a gorgeous intermediate view fro guest staying in the semi-attached guest suite, who can actually SEE THROUGH the main living space and enjoy the bay views.
Noble materials such as stone cladding, oak floors, composite wood louver screens and generous amounts of glass lend to a relaxed, warm-contemporary feeling not typically common to these types of homes.
Photos by Ryan Gamma Photography
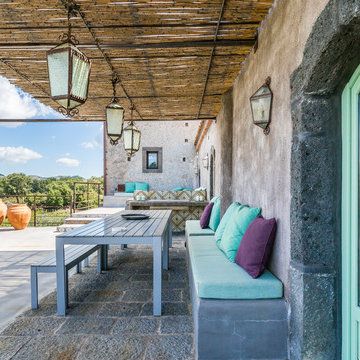
antonioprincipato.photo
This is an example of a mediterranean backyard patio in Catania-Palermo with concrete slab and an awning.
This is an example of a mediterranean backyard patio in Catania-Palermo with concrete slab and an awning.
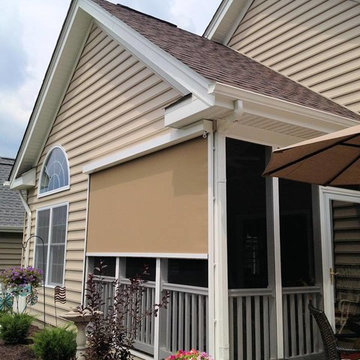
A solar screen shade in Freedom PA. Exterior Solar Shades are solving the problem of sun glare and heat build up in the outside porch.
Design ideas for a side yard screened-in verandah in Other with concrete slab and an awning.
Design ideas for a side yard screened-in verandah in Other with concrete slab and an awning.
2






