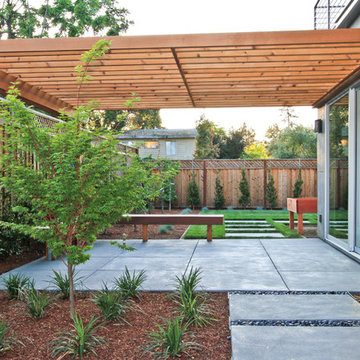Refine by:
Budget
Sort by:Popular Today
21 - 40 of 784 photos
Item 1 of 3
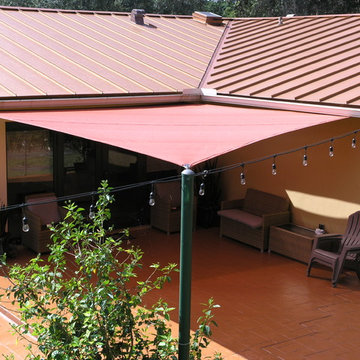
Shade Sail to provide shade all day long on patio.
Design ideas for a small beach style backyard patio in Miami with concrete slab and an awning.
Design ideas for a small beach style backyard patio in Miami with concrete slab and an awning.
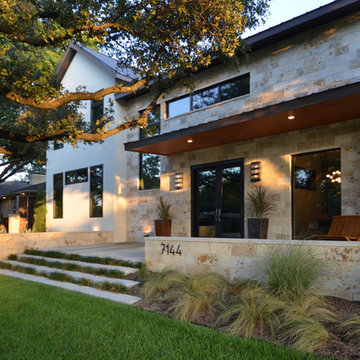
Large modern front yard verandah in Dallas with concrete slab and an awning.
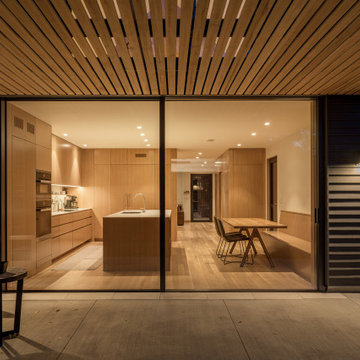
To ensure peak performance, the Boise Passive House utilized triple-pane glazing with the A5 aluminum window, Air-Lux Sliding door, and A7 swing door. Each product brings dynamic efficiency, further affirming an air-tight building envelope. The increased air-seals, larger thermal breaks, argon-filled glazing, and low-E glass, may be standard features for the Glo Series but they provide exceptional performance just the same. Furthermore, the low iron glass and slim frame profiles provide clarity and increased views prioritizing overall aesthetics despite their notable efficiency values.
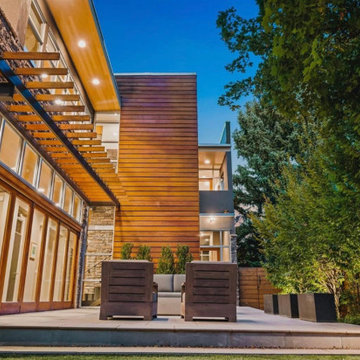
Modern Exterior with Stack Stone and Wood Slat Awning / Pergola with NanaWall system.
Inspiration for a modern backyard patio in Denver with a fire feature, concrete slab and an awning.
Inspiration for a modern backyard patio in Denver with a fire feature, concrete slab and an awning.
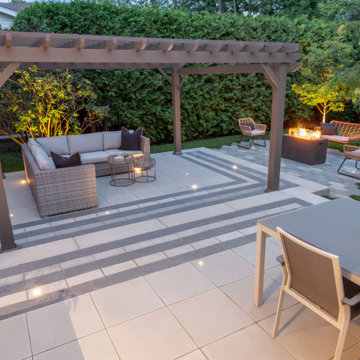
Make a statement at ground level with this modernized classic!
Putting a spin on the traditional Hexagon paver that was often used for historic homes and buildings, the Hexa paver or slab takes a classic look and elevates it for modern landscape designs. This six-sided, elongated gem is taking center stage in landscaping, providing a unique geometric look that blends seamlessly in urban outdoors for the most sought-after style. From backyard patios and pool decks to driveways and walkways, this hexagon inspired paver is a great choice for both small and large spaces. When it comes to outdoor flooring, the Hexa adds dimension and style to all landscape renovation projects. A reliable option for residential projects as well as industrial, commercial and institutional applications. This pavement is also de-icing salt resistant, withstands harsh climates and comes with a transferable lifetime warranty.
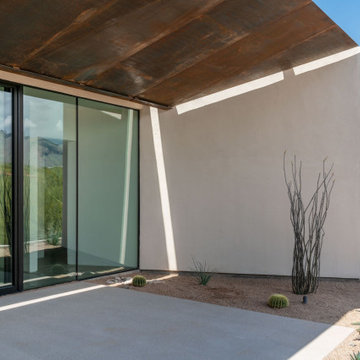
Photo of a modern front yard patio in Phoenix with a fire feature, concrete slab and an awning.
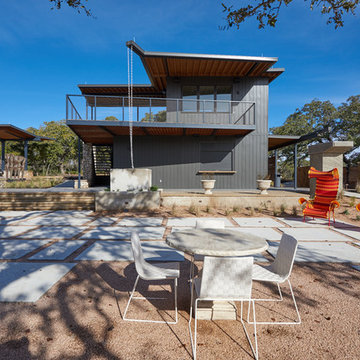
Inspiration for a mid-sized modern backyard patio in Austin with concrete slab and an awning.
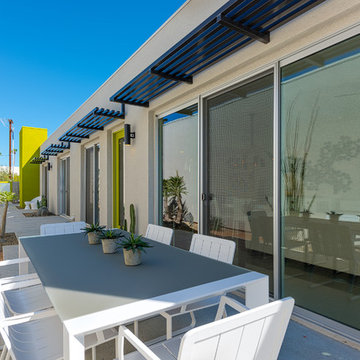
18 @ Twin Palms | New construction Modern Single Family Homes in Palm Springs | Courtyard View
Inspiration for a mid-sized modern side yard patio in Other with concrete slab and an awning.
Inspiration for a mid-sized modern side yard patio in Other with concrete slab and an awning.
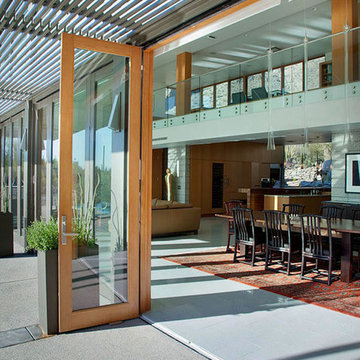
Folding door wall extends the living space outside to the pool patio.
Photo by Bill Lesch Photography
Large modern backyard patio in Phoenix with concrete slab and an awning.
Large modern backyard patio in Phoenix with concrete slab and an awning.
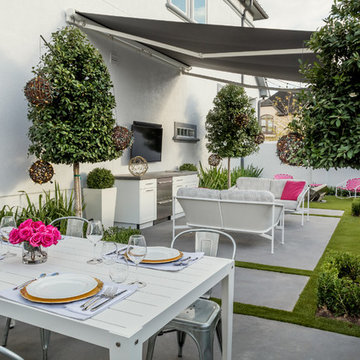
Small transitional side yard patio in Houston with concrete slab and an awning.
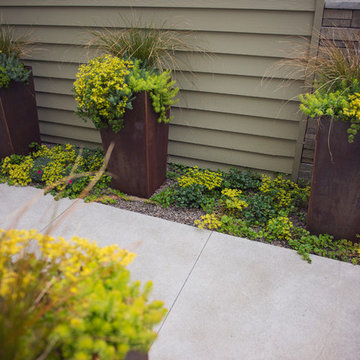
Custom designed COR-TEN pots sit in a planted border of Sedum 'Coral Reef', Dianthus 'Firewitch', and Fragaria chiloensis (Beach Strawberry).
Inspiration for a small modern courtyard patio in Other with a container garden, concrete slab and an awning.
Inspiration for a small modern courtyard patio in Other with a container garden, concrete slab and an awning.
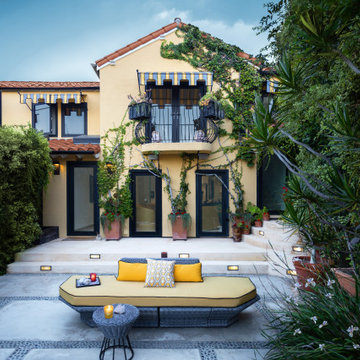
Large modern front yard patio in Los Angeles with a fire feature, concrete slab and an awning.
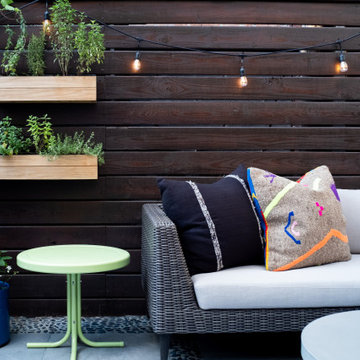
This Brooklyn backyard in Prospect Heights blends coziness with true functionality! A West Elm outdoor sectional provides endless summer days of comfortable seating for the clients and their friends. String lights add a bit of romance and magic. Finally, the textured and bright patterned pillows, make this space fit for a Fiesta!
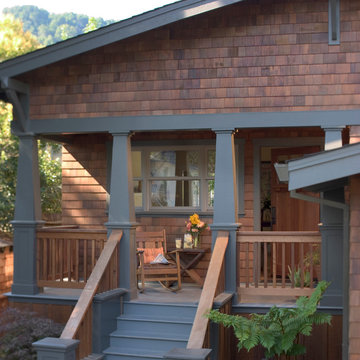
This new 1,700 sf two-story single family residence for a young couple required a minimum of three bedrooms, two bathrooms, packaged to fit unobtrusively in an older low-key residential neighborhood. The house is located on a small non-conforming lot. In order to get the maximum out of this small footprint, we virtually eliminated areas such as hallways to capture as much living space. We made the house feel larger by giving the ground floor higher ceilings, provided ample natural lighting, captured elongated sight lines out of view windows, and used outdoor areas as extended living spaces.
To help the building be a “good neighbor,” we set back the house on the lot to minimize visual volume, creating a friendly, social semi-public front porch. We designed with multiple step-back levels to create an intimacy in scale. The garage is on one level, the main house is on another higher level. The upper floor is set back even further to reduce visual impact.
By designing a single car garage with exterior tandem parking, we minimized the amount of yard space taken up with parking. The landscaping and permeable cobblestone walkway up to the house serves double duty as part of the city required parking space. The final building solution incorporated a variety of significant cost saving features, including a floor plan that made the most of the natural topography of the site and allowed access to utilities’ crawl spaces. We avoided expensive excavation by using slab on grade at the ground floor. Retaining walls also doubled as building walls.
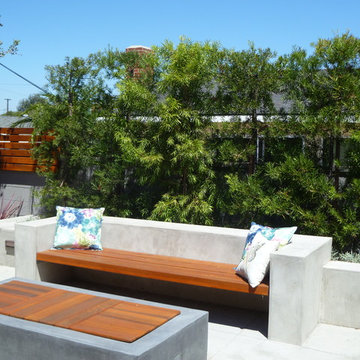
small space backyard for entertainment and play
This is an example of a small contemporary backyard patio in Los Angeles with a fire feature, concrete slab and an awning.
This is an example of a small contemporary backyard patio in Los Angeles with a fire feature, concrete slab and an awning.
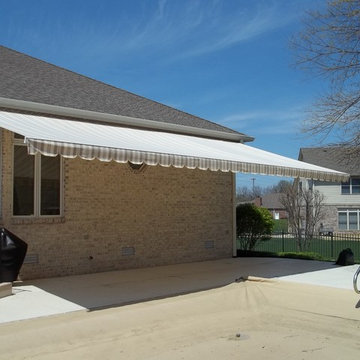
Soffit mount retractable awning
Photo of a mid-sized traditional backyard patio in Indianapolis with concrete slab and an awning.
Photo of a mid-sized traditional backyard patio in Indianapolis with concrete slab and an awning.
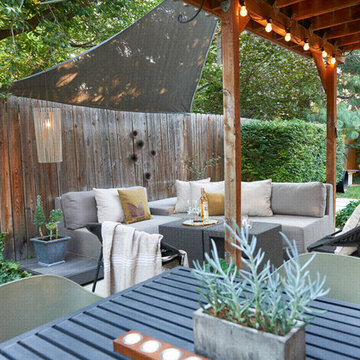
Photographer: Kirsten Hepburn
This is an example of a mid-sized midcentury backyard patio in Salt Lake City with a fire feature, concrete slab and an awning.
This is an example of a mid-sized midcentury backyard patio in Salt Lake City with a fire feature, concrete slab and an awning.
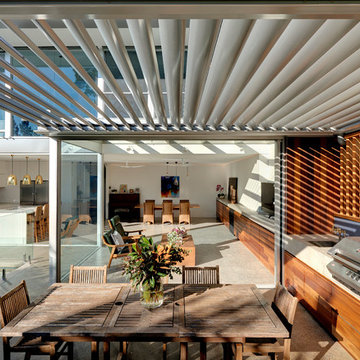
This provides another view of this open plan living space and demonstrates the seamless connection between these uniquely elegant and functional living spaces.
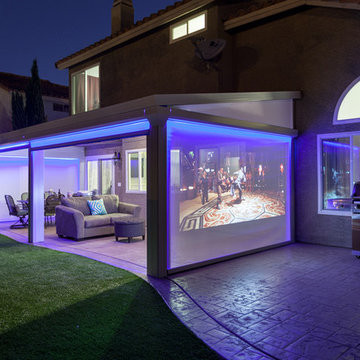
This is an example of a mid-sized mediterranean backyard patio in Sacramento with concrete slab and an awning.
Outdoor Design Ideas with Concrete Slab and an Awning
2






