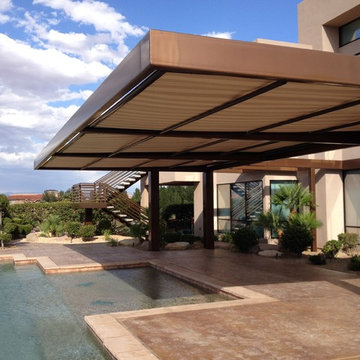Refine by:
Budget
Sort by:Popular Today
121 - 140 of 784 photos
Item 1 of 3
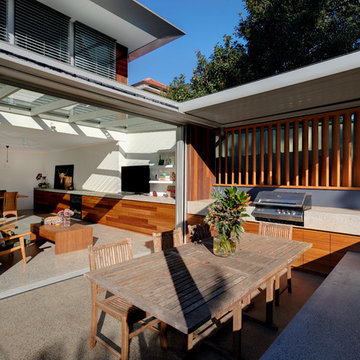
Michael Nicholson
Large contemporary backyard patio in Sydney with an outdoor kitchen, concrete slab and an awning.
Large contemporary backyard patio in Sydney with an outdoor kitchen, concrete slab and an awning.
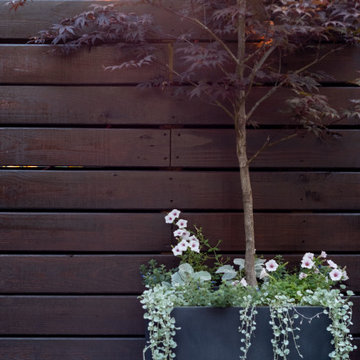
Japanese maple with a variety of annuals make this backyard corner a true statement piece in the design! Plantscape by Dirt Queen NYC.
Small eclectic backyard patio in Austin with a container garden, concrete slab and an awning.
Small eclectic backyard patio in Austin with a container garden, concrete slab and an awning.
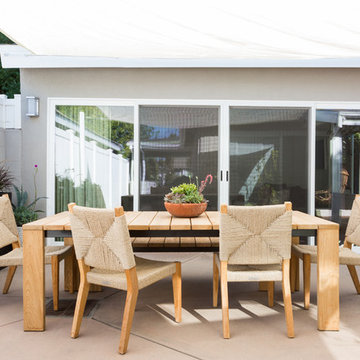
Outdoor dining: table and bench from Eco Outdoor, Chairs from Kingsley Bate, with easy care drought tolerant plants, mid century style planters from CB2. New 12' sliders to garage conversion
photo by Amy Bartlam
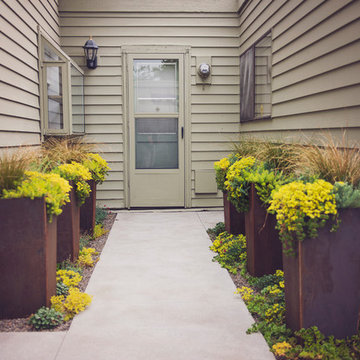
Upright COR-TEN planters bloom brightly with Sedum tetractinum 'Coral Reef', bringing a bit of sunshine into this small courtyard.
Small modern courtyard patio in Other with a container garden, concrete slab and an awning.
Small modern courtyard patio in Other with a container garden, concrete slab and an awning.
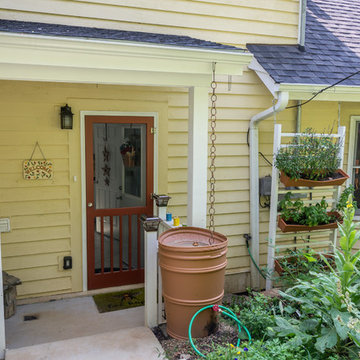
Back porch and herb garden. With a focus on their passions of beekeeping and herb gardening, this retired couple saw potential in this rural home they bought in 2013. They asked us for suggestions on how best to enclose and expand a breezeway from the home to the garage to include two stories, add a room over the garage, and nearly double the size of the kitchen. The lowered “biscuit counter” in the island is an ideal height for rolling out dough and getting help from the grandkids. Pantry access is through a screen door. Load-bearing walls were removed, the stairway was reconstructed, the previous breezeway was transformed into a small bathroom and a mud/laundry space. Above that was added another small bathroom, an herb prep room, complete with a stove, double sink and small fridge, plus another bedroom. Exterior drainage issues also needed attention, so we dug out along the back of the home, added French drains to evacuate the excess water, plus and a small, rock retaining wall.
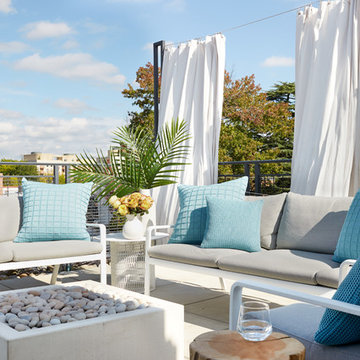
White metal framed seating with gray cushions and turquoise blue throw pillows placed around a fire pit form the entertainment area on the patio. A white dining table set forms the patio's dining area. The patio is surrounded by white outdoor curtains to facilitate privacy.
Stacy Zarin Goldberg Photography
Project designed by Boston interior design studio Dane Austin Design. They serve Boston, Cambridge, Hingham, Cohasset, Newton, Weston, Lexington, Concord, Dover, Andover, Gloucester, as well as surrounding areas.
For more about Dane Austin Design, click here: https://daneaustindesign.com/
To learn more about this project, click here: https://daneaustindesign.com/kalorama-penthouse
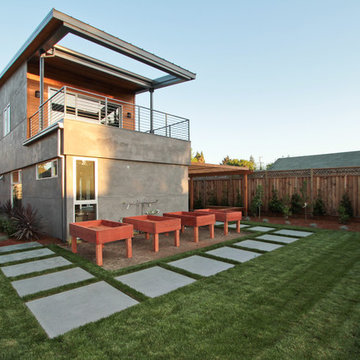
Inspiration for a modern backyard patio in San Francisco with a container garden, concrete slab and an awning.
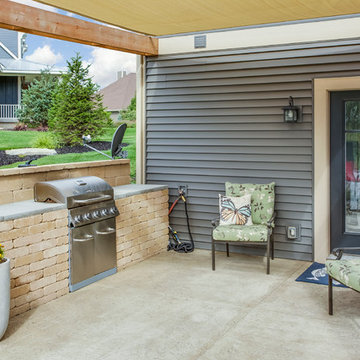
This craftsman home is built for a car fanatic and has a four car garage and a three car garage below. The house also takes advantage of the elevation to sneak a gym into the basement of the home, complete with climbing wall!
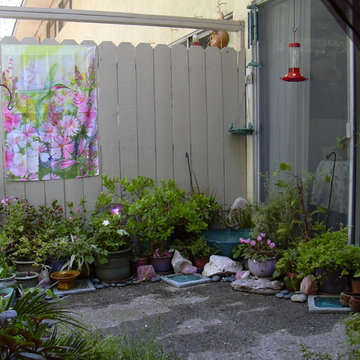
Small eclectic backyard patio in Los Angeles with a container garden, concrete slab and an awning.
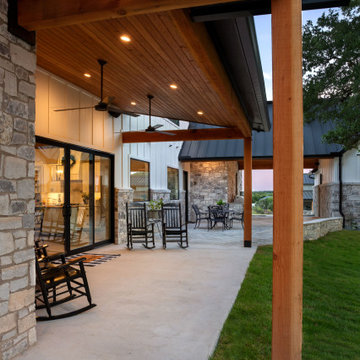
Back porch featuring an exposed timber truss, covered seating area and dogtrot to casita.
Photo of a country backyard verandah in Austin with concrete slab and an awning.
Photo of a country backyard verandah in Austin with concrete slab and an awning.
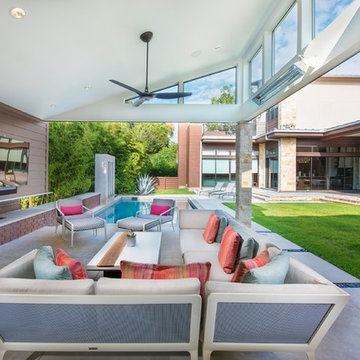
Mid-sized contemporary backyard patio in Dallas with a fire feature, concrete slab and an awning.
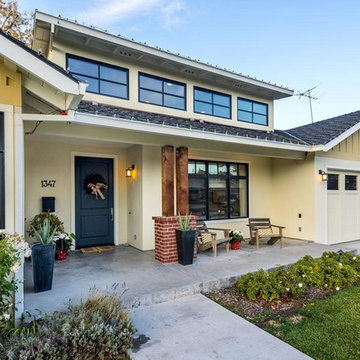
Mark Pinkerton
This is an example of a mid-sized contemporary front yard patio in San Francisco with concrete slab and an awning.
This is an example of a mid-sized contemporary front yard patio in San Francisco with concrete slab and an awning.
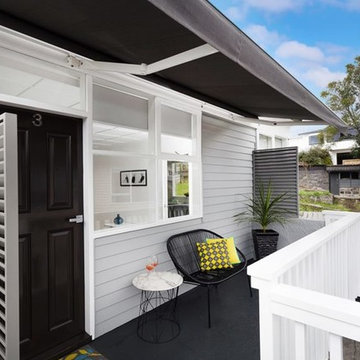
This small one bedroom unit in Auckland has undergone a complete transformation.
It was previously in need of TLC, and thoughtful planning
to create the finished result.
The house dressing is by Lorraine Wilson of House Dressings Auckland.
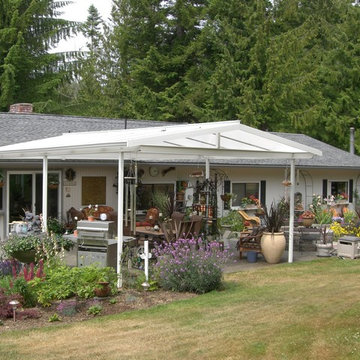
This a roof mounted low pitch gable style impact resistant acrylic patio cover with a powder coated aluminum frame. The panels are a solar cool white, the same used in commercial green houses. The client was amazed at how well her plants grew under the cover. Photo by Doug Woodside, Decks and Patio Covers
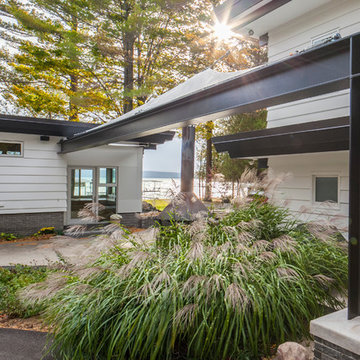
This is an example of a large midcentury side yard patio in Other with a fire feature, concrete slab and an awning.
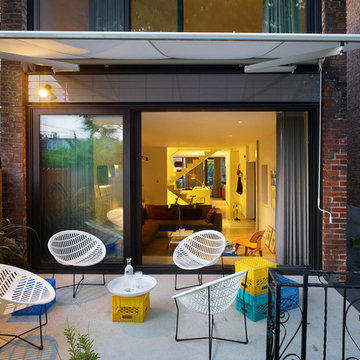
Photo by Tom Arban
Design ideas for a small contemporary backyard patio in Toronto with concrete slab and an awning.
Design ideas for a small contemporary backyard patio in Toronto with concrete slab and an awning.
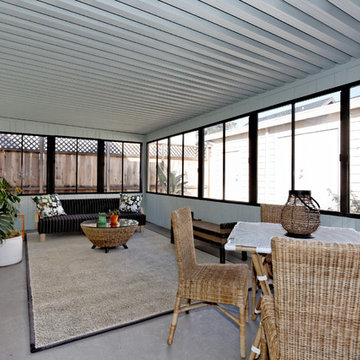
This is an example of a transitional backyard screened-in verandah in San Francisco with concrete slab and an awning.
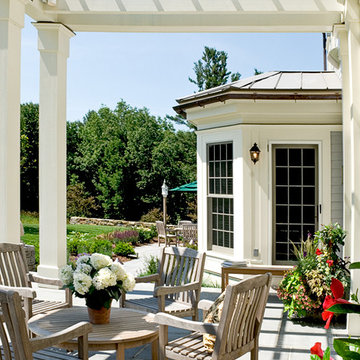
Rob Karosis
Large traditional front yard verandah in Boston with concrete slab and an awning.
Large traditional front yard verandah in Boston with concrete slab and an awning.
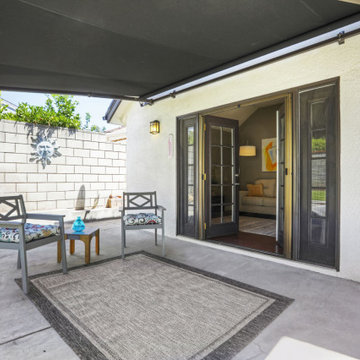
Two chairs with colorful cushions, a quaint side table, aqua vase and neutral outdoor rug welcome you to sit under the awning on a sunny day.
Design ideas for a mid-sized eclectic backyard patio in Los Angeles with concrete slab and an awning.
Design ideas for a mid-sized eclectic backyard patio in Los Angeles with concrete slab and an awning.
Outdoor Design Ideas with Concrete Slab and an Awning
7






