Refine by:
Budget
Sort by:Popular Today
41 - 60 of 784 photos
Item 1 of 3
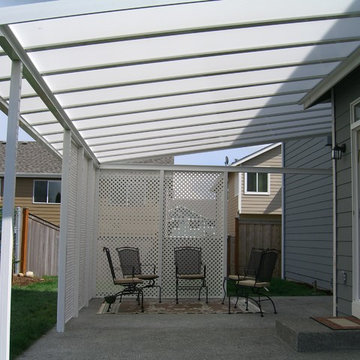
This project was in a development and the client wanted some outdoor privacy from the neighbors. With a shed style patio cover overhead and privacy walls with white vinyl garden lattice it kept the space cool for the kids, matched the house trim and neighbor didn't know what was for dinner. Photo by Doug Woodside, Decks and Patio Covers
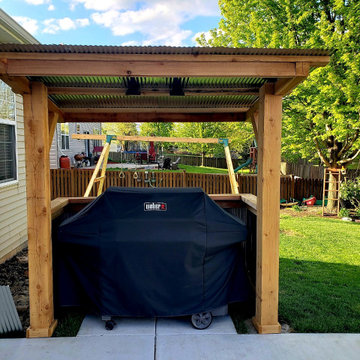
This is an example of a small country backyard patio in Chicago with an outdoor kitchen, concrete slab and an awning.
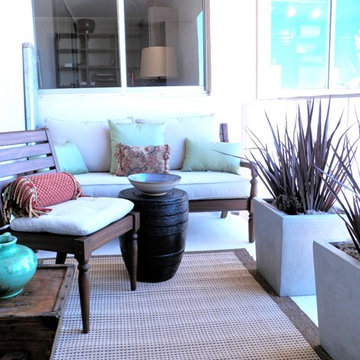
Small transitional side yard patio in San Francisco with concrete slab and an awning.
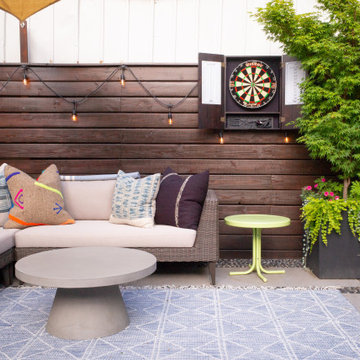
Brooklyn backyard patio design in Prospect Heights for a young, professional couple who loves to both entertain and relax! This space includes a West Elm outdoor sectional and round concrete outdoor coffee table.
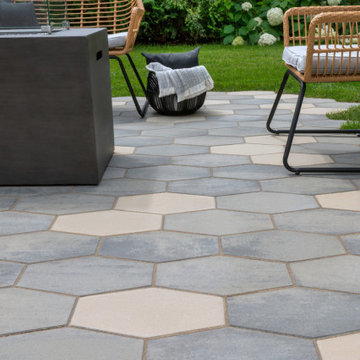
Make a statement at ground level with this modernized classic!
Putting a spin on the traditional Hexagon paver that was often used for historic homes and buildings, the Hexa paver or slab takes a classic look and elevates it for modern landscape designs. This six-sided, elongated gem is taking center stage in landscaping, providing a unique geometric look that blends seamlessly in urban outdoors for the most sought-after style. From backyard patios and pool decks to driveways and walkways, this hexagon inspired paver is a great choice for both small and large spaces. When it comes to outdoor flooring, the Hexa adds dimension and style to all landscape renovation projects. A reliable option for residential projects as well as industrial, commercial and institutional applications. This pavement is also de-icing salt resistant, withstands harsh climates and comes with a transferable lifetime warranty.
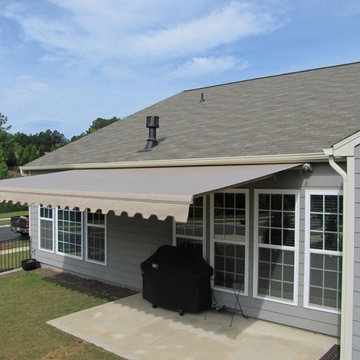
Design ideas for a mid-sized traditional backyard patio in Orange County with concrete slab and an awning.
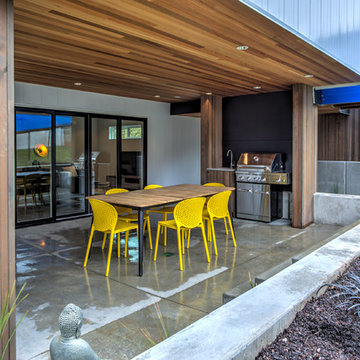
Outdoor living space, covered patio with cedar ceiling and recessed lighting. Gas grill, gas fireplace and bar sink finish out this relaxing space
This is an example of a mid-sized contemporary front yard patio in Seattle with an outdoor kitchen, concrete slab and an awning.
This is an example of a mid-sized contemporary front yard patio in Seattle with an outdoor kitchen, concrete slab and an awning.
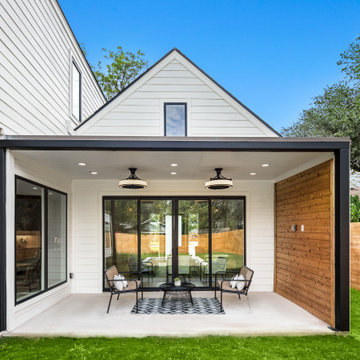
Covered porch with a wood accent wall and sliding doors that open all the way into the home.
Country backyard verandah in Austin with concrete slab and an awning.
Country backyard verandah in Austin with concrete slab and an awning.
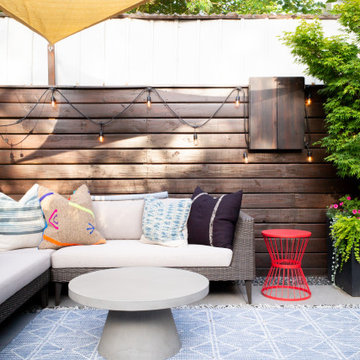
Brooklyn backyard patio design in Prospect Heights for a young, professional couple who loves to both entertain and relax! This space includes a West Elm outdoor sectional and round concrete outdoor coffee table.
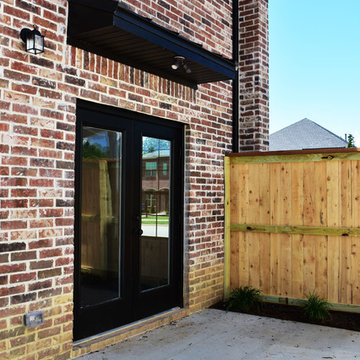
Lot 23 Forest Hills in Fayetteville AR. Patio with Black exterior French Doors.
This is an example of a small industrial side yard patio in Other with concrete slab and an awning.
This is an example of a small industrial side yard patio in Other with concrete slab and an awning.
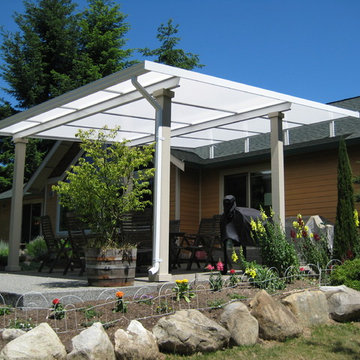
Solar white acrylic panels with white powder coated aluminum frame patio cover over a 16' x 16' area. This was a semi free-standing project which required two sets of beams. All structural aluminum post where wood wrapped and painted to match house trim.
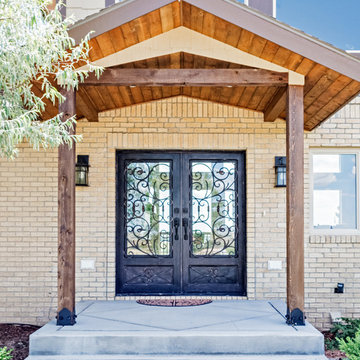
Photo of a small traditional front yard verandah in San Francisco with concrete slab and an awning.
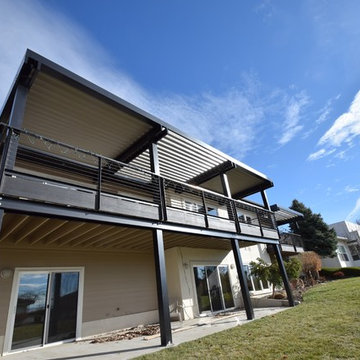
Create a weather proof 2nd story deck.
Photo of a large contemporary backyard patio in Boise with concrete slab and an awning.
Photo of a large contemporary backyard patio in Boise with concrete slab and an awning.
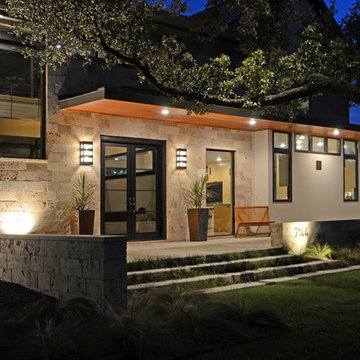
Photo of a large modern front yard verandah in Dallas with concrete slab and an awning.
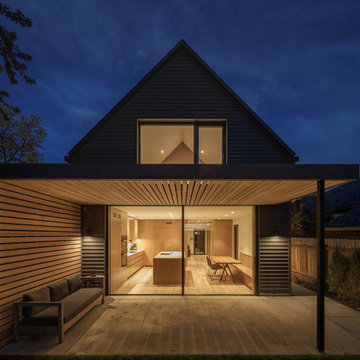
To ensure peak performance, the Boise Passive House utilized triple-pane glazing with the A5 aluminum window, Air-Lux Sliding door, and A7 swing door. Each product brings dynamic efficiency, further affirming an air-tight building envelope. The increased air-seals, larger thermal breaks, argon-filled glazing, and low-E glass, may be standard features for the Glo Series but they provide exceptional performance just the same. Furthermore, the low iron glass and slim frame profiles provide clarity and increased views prioritizing overall aesthetics despite their notable efficiency values.
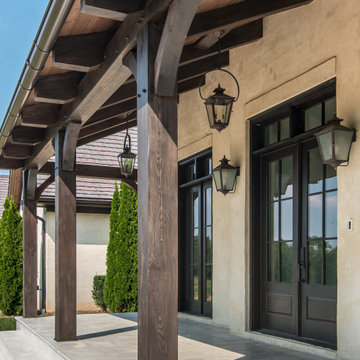
Photography: Garett + Carrie Buell of Studiobuell/ studiobuell.com
Design ideas for a large traditional front yard verandah in Nashville with concrete slab and an awning.
Design ideas for a large traditional front yard verandah in Nashville with concrete slab and an awning.
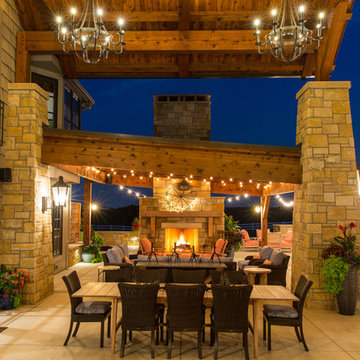
Elite Home Images
Large country backyard patio in Kansas City with a fire feature, concrete slab and an awning.
Large country backyard patio in Kansas City with a fire feature, concrete slab and an awning.
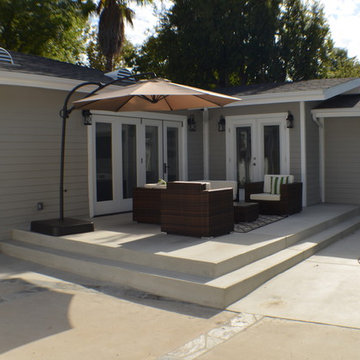
Patio of the remodeled house construction in Milbank which included installation of vinyl siding, concrete paves, wall mounted lamps and folding glass doors.
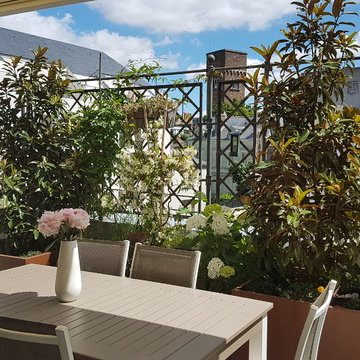
This is an example of a small mediterranean side yard patio in Nantes with a container garden, concrete slab and an awning.
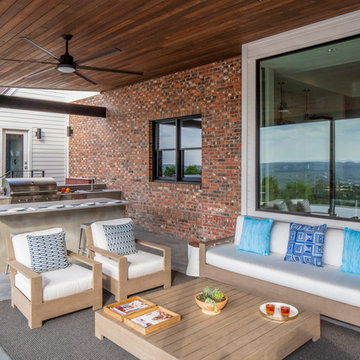
photography by Tre Dunham 2018
Photo of a large contemporary backyard verandah in Austin with an outdoor kitchen, concrete slab and an awning.
Photo of a large contemporary backyard verandah in Austin with an outdoor kitchen, concrete slab and an awning.
Outdoor Design Ideas with Concrete Slab and an Awning
3





