Refine by:
Budget
Sort by:Popular Today
1 - 20 of 91 photos
Item 1 of 3

This is an example of a large transitional backyard screened-in verandah in Boston with concrete slab, a roof extension and wood railing.
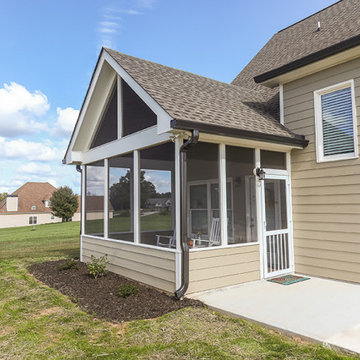
Avalon Screened Porch Addition and Shower Repair
Design ideas for a mid-sized traditional backyard screened-in verandah in Atlanta with concrete slab, a roof extension and wood railing.
Design ideas for a mid-sized traditional backyard screened-in verandah in Atlanta with concrete slab, a roof extension and wood railing.

Custom screen porch design on our tiny house/cabin build in Barnum MN. 2/3 concrete posts topped by 10x10 pine timbers stained cedartone. 2 steel plates in between timber and concrete. 4x8 pine timbers painted black, along with screen frame. All of these natural materials and color tones pop nicely against the white metal siding and galvalume roofing. Black framing designed to disappear with black screens leaving the wood and concrete to jump out.
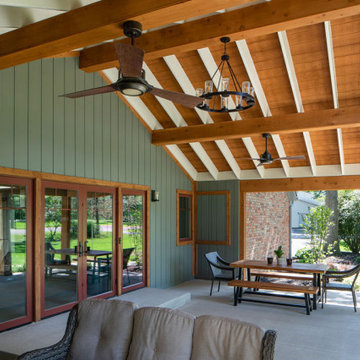
Design ideas for a country front yard verandah in Columbus with concrete slab, a roof extension and wood railing.
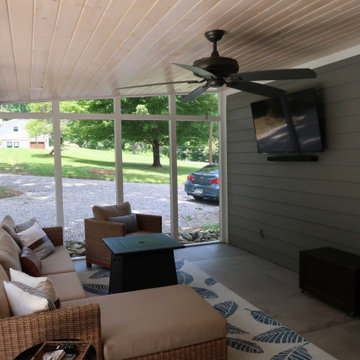
No bugs going to bother me
Mid-sized modern backyard screened-in verandah in Other with concrete slab, a roof extension and wood railing.
Mid-sized modern backyard screened-in verandah in Other with concrete slab, a roof extension and wood railing.
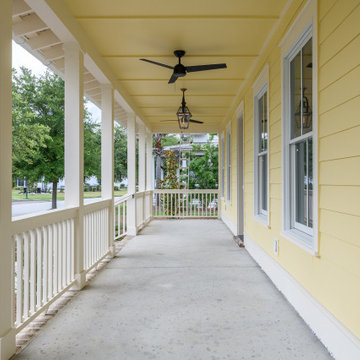
Photo of a beach style side yard screened-in verandah in Other with concrete slab, a roof extension and wood railing.

Screened-in porch with painted cedar shakes.
Design ideas for a mid-sized beach style front yard screened-in verandah in Other with concrete slab, a roof extension and wood railing.
Design ideas for a mid-sized beach style front yard screened-in verandah in Other with concrete slab, a roof extension and wood railing.
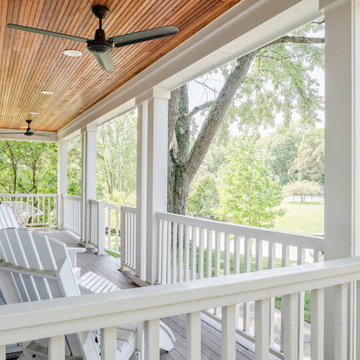
Tongue and groove Douglas fir adds the perfect touch to the ceiling of this front porch addition.Design and Build by Meadowlark Design+Build in Ann Arbor, Michigan. Photography by Sean Carter, Ann Arbor, Michigan.
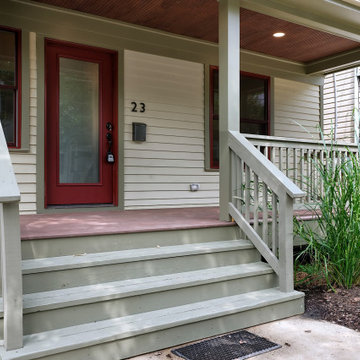
Front porch
Inspiration for a mid-sized transitional front yard verandah in Philadelphia with concrete slab, a roof extension and wood railing.
Inspiration for a mid-sized transitional front yard verandah in Philadelphia with concrete slab, a roof extension and wood railing.
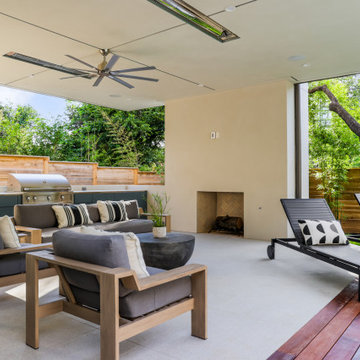
Outdoor porch by the pool, with griller, outdoor sofa, outdoor stainless steel ceiling fan
Large modern backyard verandah in Austin with an outdoor kitchen, concrete slab, a roof extension and wood railing.
Large modern backyard verandah in Austin with an outdoor kitchen, concrete slab, a roof extension and wood railing.
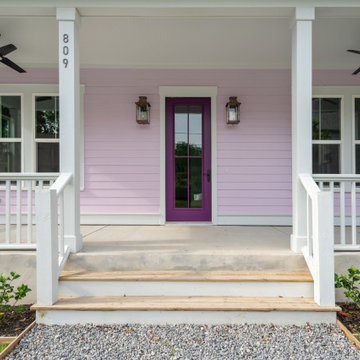
Photo of a mid-sized beach style front yard verandah in Charleston with with columns, concrete slab, a roof extension and wood railing.
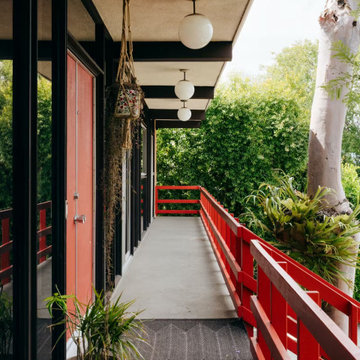
This is an example of a midcentury front yard verandah in Los Angeles with concrete slab, a roof extension and wood railing.
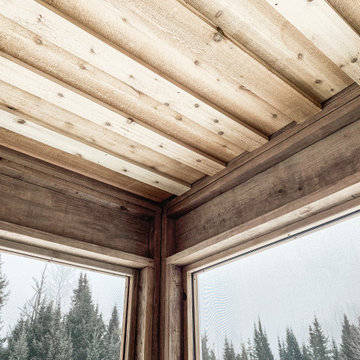
Photo of a mid-sized country front yard screened-in verandah in Minneapolis with concrete slab, a roof extension and wood railing.
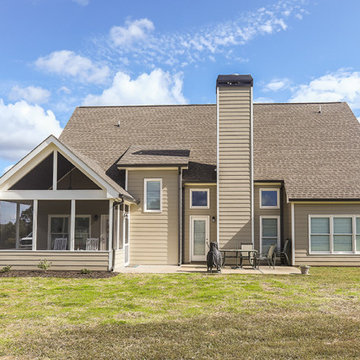
Avalon Screened Porch Addition and Shower Repair
This is an example of a mid-sized traditional backyard screened-in verandah in Atlanta with concrete slab, a roof extension and wood railing.
This is an example of a mid-sized traditional backyard screened-in verandah in Atlanta with concrete slab, a roof extension and wood railing.
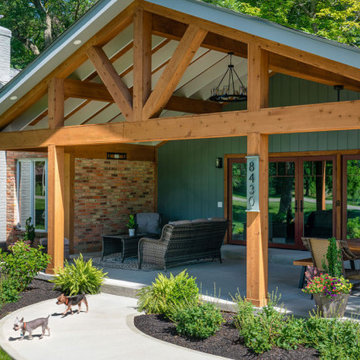
Country front yard verandah in Columbus with concrete slab, a roof extension and wood railing.
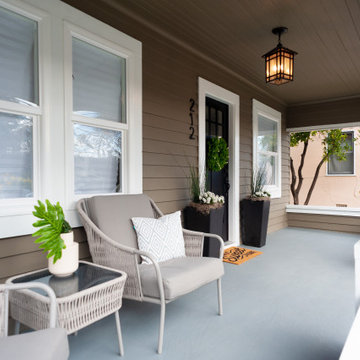
This is an example of a large arts and crafts front yard verandah in San Francisco with concrete slab, a roof extension and wood railing.
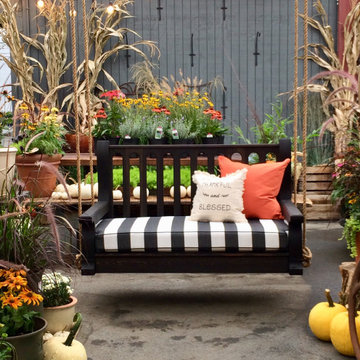
The Classic style Nostalgic Porch Swing in the Ebony stained finish. Cedar wood with natural manila ropes and Sunbrella fabric. And the perfect sofa-size providing comfort for your outdoor space.
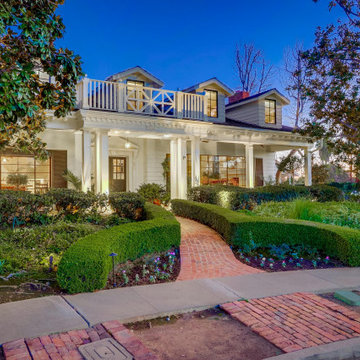
Photo of a mid-sized traditional front yard verandah in Orange County with with columns, concrete slab, a roof extension and wood railing.
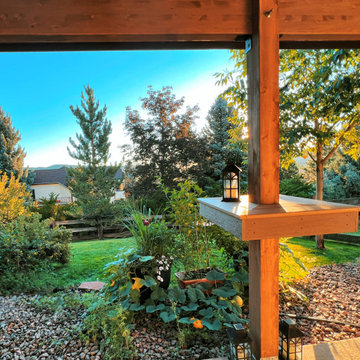
Second story upgraded Timbertech Pro Reserve composite deck in Antique Leather color with picture frame boarder in Dark Roast. Timbertech Evolutions railing in black was used with upgraded 7.5" cocktail rail in Azek English Walnut. Also featured is the "pub table" below the deck to set drinks on while playing yard games or gathering around and admiring the views. This couple wanted a deck where they could entertain, dine, relax, and enjoy the beautiful Colorado weather, and that is what Archadeck of Denver designed and built for them!
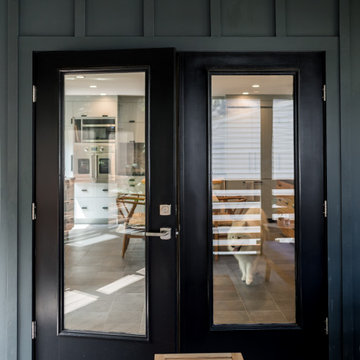
Inspiration for a large transitional backyard screened-in verandah in Boston with concrete slab, a roof extension and wood railing.
Outdoor Design Ideas with Concrete Slab and Wood Railing
1





