Refine by:
Budget
Sort by:Popular Today
61 - 80 of 91 photos
Item 1 of 3
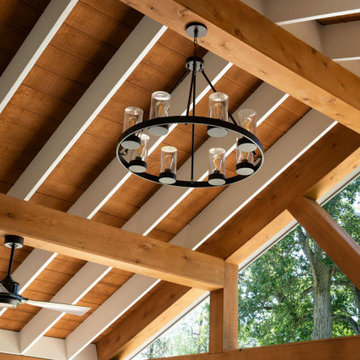
Design ideas for a country front yard verandah in Columbus with concrete slab, a roof extension and wood railing.
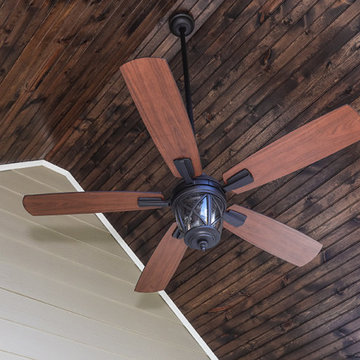
Avalon Screened Porch Addition and Shower Repair
Design ideas for a mid-sized traditional backyard screened-in verandah in Atlanta with concrete slab, a roof extension and wood railing.
Design ideas for a mid-sized traditional backyard screened-in verandah in Atlanta with concrete slab, a roof extension and wood railing.

Avalon Screened Porch Addition and Shower Repair
Photo of a mid-sized traditional backyard screened-in verandah in Atlanta with concrete slab, a roof extension and wood railing.
Photo of a mid-sized traditional backyard screened-in verandah in Atlanta with concrete slab, a roof extension and wood railing.
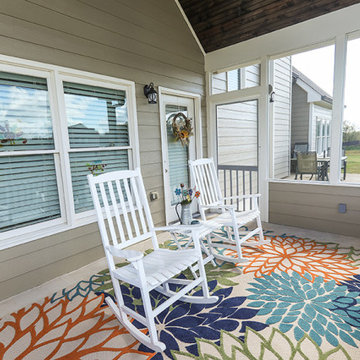
Avalon Screened Porch Addition and Shower Repair
Design ideas for a mid-sized traditional backyard screened-in verandah in Atlanta with concrete slab, a roof extension and wood railing.
Design ideas for a mid-sized traditional backyard screened-in verandah in Atlanta with concrete slab, a roof extension and wood railing.
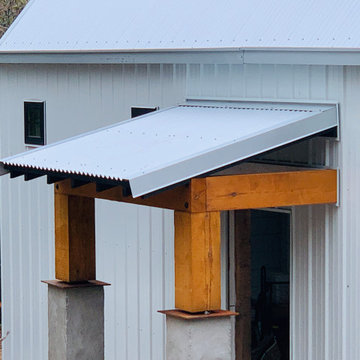
2/3 concrete posts topped by 10x10 pine timbers stained cedartone. All of these natural materials and color tones pop nicely against the white metal siding and galvalume roofing. Massive timber with the steel plates and concrete piers turned out nice. Small detail to notice: smaller steel plate right under the post makes it appear to be floating. Love that. Also like how the raw steel rusted quickly and added to the rustic look.
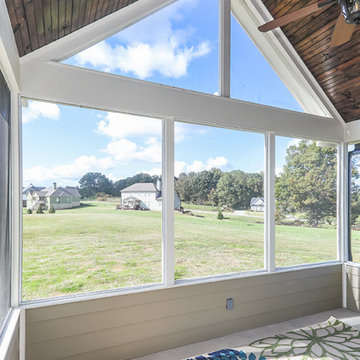
Avalon Screened Porch Addition and Shower Repair
Mid-sized traditional backyard screened-in verandah in Atlanta with concrete slab, a roof extension and wood railing.
Mid-sized traditional backyard screened-in verandah in Atlanta with concrete slab, a roof extension and wood railing.
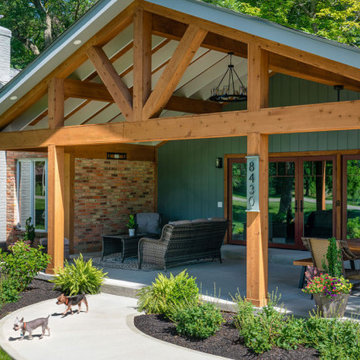
Country front yard verandah in Columbus with concrete slab, a roof extension and wood railing.
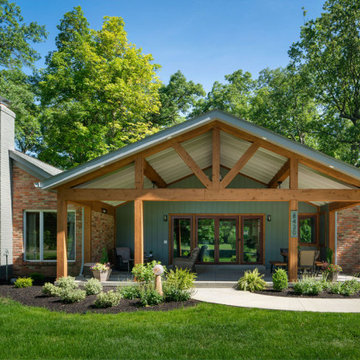
Photo of a country front yard verandah in Columbus with concrete slab, a roof extension and wood railing.
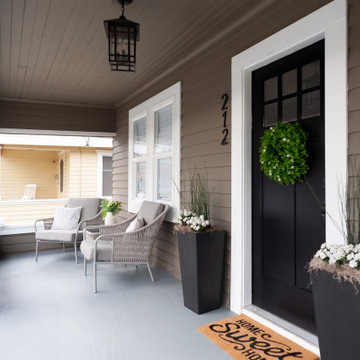
Photo of a large arts and crafts front yard verandah in San Francisco with concrete slab, a roof extension and wood railing.
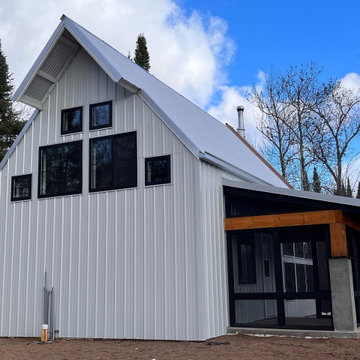
Screens installed.
2/3 concrete posts topped by 10x10 pine timbers stained cedartone. All of these natural materials and color tones pop nicely against the white metal siding and galvalume roofing. Massive timber with the steel plates and concrete piers turned out nice. Small detail to notice: smaller steel plate right under the post makes it appear to be floating. Love that.
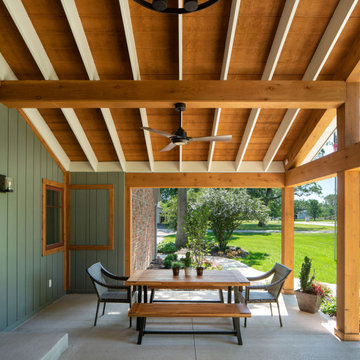
Photo of a country front yard verandah in Columbus with concrete slab, a roof extension and wood railing.
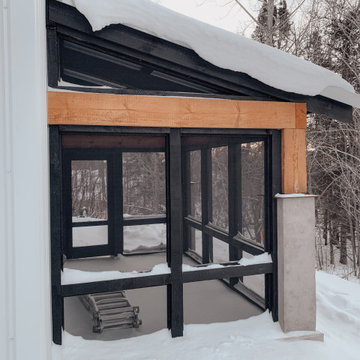
Photo of a mid-sized country backyard verandah in Minneapolis with with columns, concrete slab, a roof extension and wood railing.
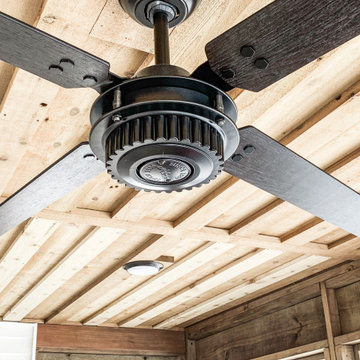
Inspiration for a mid-sized country front yard screened-in verandah in Minneapolis with concrete slab, a roof extension and wood railing.
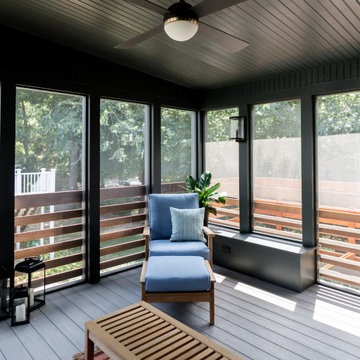
Design ideas for a large transitional backyard screened-in verandah in Boston with concrete slab, a roof extension and wood railing.
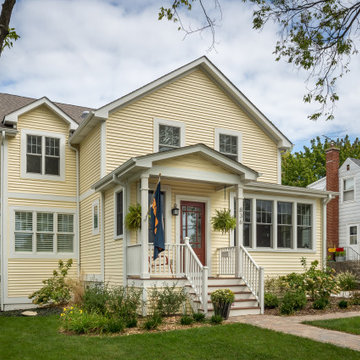
Photo of a small transitional front yard verandah in Chicago with with columns, concrete slab, a roof extension and wood railing.
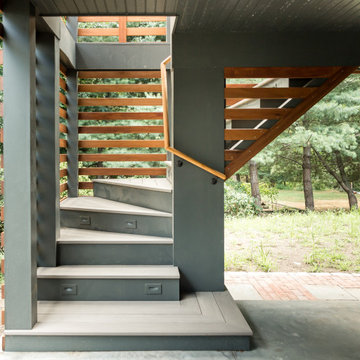
Inspiration for a large transitional backyard screened-in verandah in Boston with concrete slab, a roof extension and wood railing.
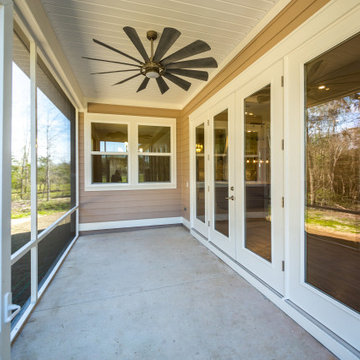
Custom screened in porch with an outdoor fan and white aluminum screen frame.
Inspiration for a mid-sized traditional backyard screened-in verandah with concrete slab, a roof extension and wood railing.
Inspiration for a mid-sized traditional backyard screened-in verandah with concrete slab, a roof extension and wood railing.
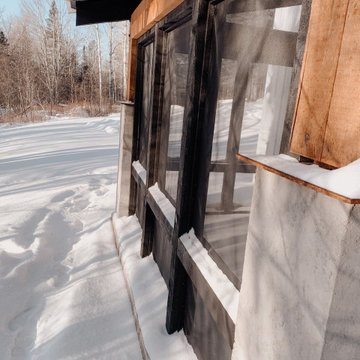
Mid-sized country backyard verandah in Minneapolis with with columns, concrete slab, a roof extension and wood railing.
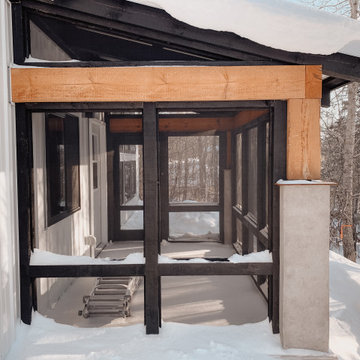
Photo of a mid-sized country backyard verandah in Minneapolis with with columns, concrete slab, a roof extension and wood railing.
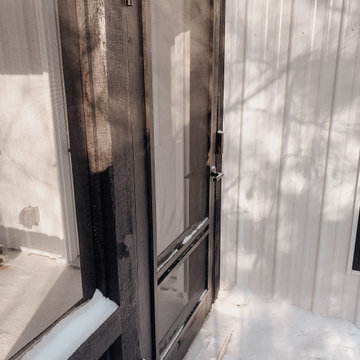
Inspiration for a mid-sized country backyard verandah in Minneapolis with with columns, concrete slab, a roof extension and wood railing.
Outdoor Design Ideas with Concrete Slab and Wood Railing
4





