Refine by:
Budget
Sort by:Popular Today
41 - 60 of 91 photos
Item 1 of 3
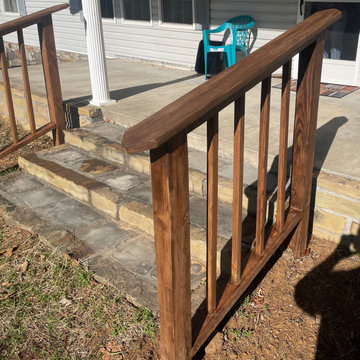
Pressure treated yellow pine hand rails treated with an Early American wood stain and 2 coats of satin clearcoat.
Mid-sized country front yard verandah in Other with concrete slab and wood railing.
Mid-sized country front yard verandah in Other with concrete slab and wood railing.
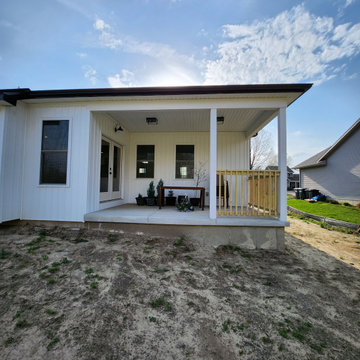
Backyard verandah in Other with concrete slab, a roof extension and wood railing.
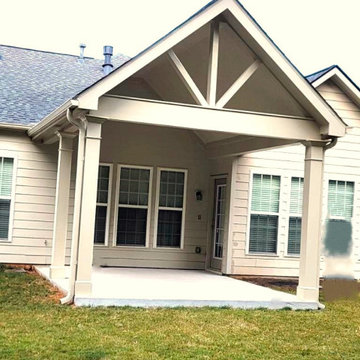
Transform your ordinary concrete patio into an elegant and inviting outdoor retreat with a stylish covering overhead. Crafted with attention to both aesthetics and functionality, our covered patio boasts a sleek and durable structure that shelters you from the elements while seamlessly blending with your home's architecture.
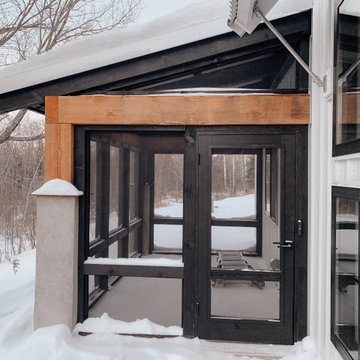
Mid-sized country backyard verandah in Minneapolis with with columns, concrete slab, a roof extension and wood railing.
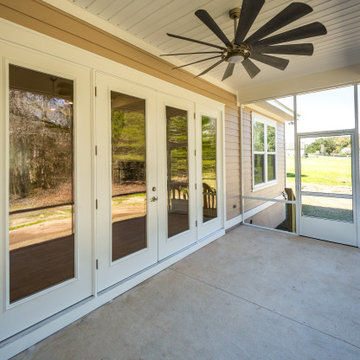
Custom screened in porch with an outdoor fan and white aluminum screen frame.
Photo of a mid-sized traditional backyard screened-in verandah with concrete slab, a roof extension and wood railing.
Photo of a mid-sized traditional backyard screened-in verandah with concrete slab, a roof extension and wood railing.
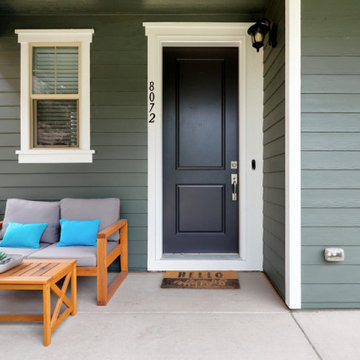
Just Listed in Central Park! Thoughtfully finished home with designer touches centered in Conservatory Green. This sunlight-filled home features an updated open concept kitchen, hardwood floors, two walk-in closets, and a flagstone patio. Come by for a private showing!
3 br 3 ba :: 2,746 sq ft :: $700,000
#CentralPark #ConservatoryGreen #ArtofHomeTeam #eXpRealty
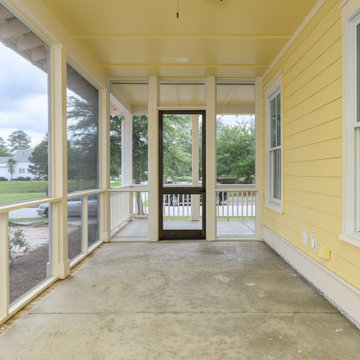
Design ideas for a beach style side yard screened-in verandah in Other with concrete slab, a roof extension and wood railing.
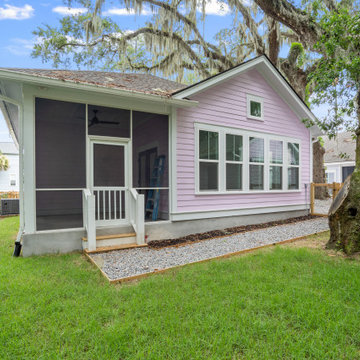
Design ideas for a mid-sized beach style backyard screened-in verandah in Charleston with concrete slab, a roof extension and wood railing.
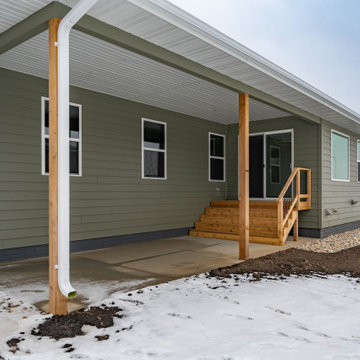
Inspiration for a transitional backyard verandah in Other with concrete slab, a roof extension and wood railing.
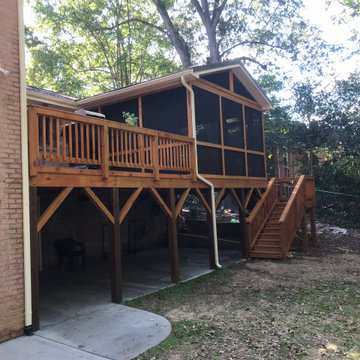
Screen Room
Inspiration for a mid-sized traditional backyard screened-in verandah in Charlotte with concrete slab, a roof extension and wood railing.
Inspiration for a mid-sized traditional backyard screened-in verandah in Charlotte with concrete slab, a roof extension and wood railing.
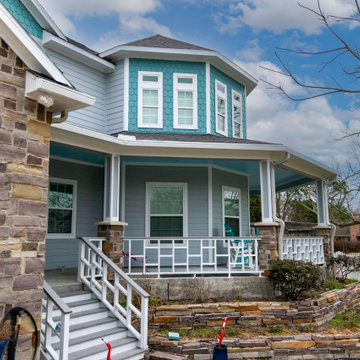
This is a 13 year old house on the coast, which already featured Hardie siding and trim. The back door of the garage had some wood rot through the jamb, so we replaced it with a new door with rot-proof jamb and repainted the whole house using Sherwin Williams Emerald Rain Refresh paint for its ease of maintenance.
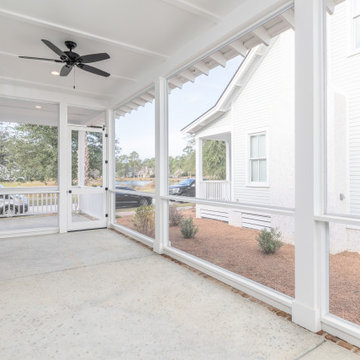
Design ideas for a beach style side yard screened-in verandah in Other with concrete slab, a roof extension and wood railing.
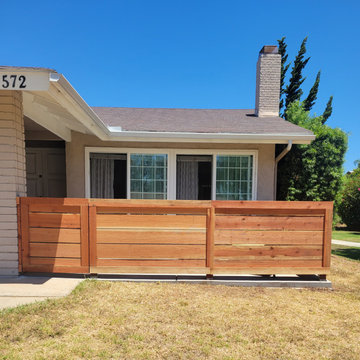
Inspiration for a mid-sized front yard verandah in San Diego with concrete slab and wood railing.
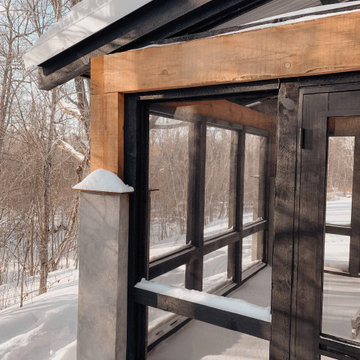
Inspiration for a mid-sized country backyard verandah in Minneapolis with with columns, concrete slab, a roof extension and wood railing.
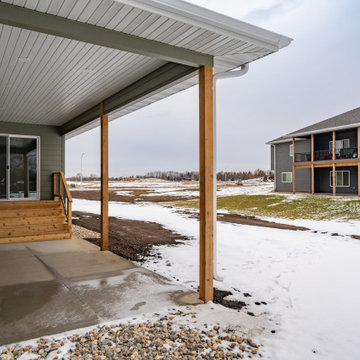
Covered back patio for enjoying the outdoors out of the sun.
Photo of a transitional backyard verandah in Other with concrete slab, a roof extension and wood railing.
Photo of a transitional backyard verandah in Other with concrete slab, a roof extension and wood railing.
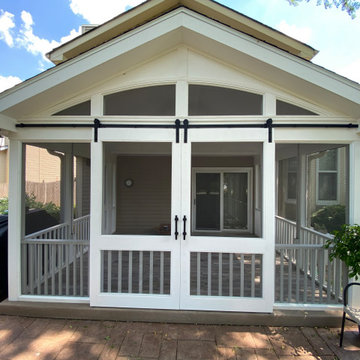
Screened Porch
Photo of a modern backyard screened-in verandah with concrete slab, a roof extension and wood railing.
Photo of a modern backyard screened-in verandah with concrete slab, a roof extension and wood railing.
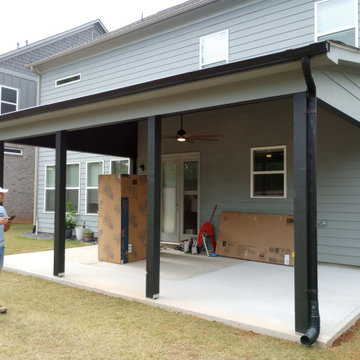
Photo of a large contemporary backyard verandah in Other with concrete slab, a roof extension and wood railing.
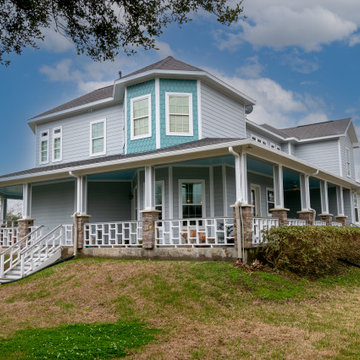
This is a 13 year old house on the coast, which already featured Hardie siding and trim. The back door of the garage had some wood rot through the jamb, so we replaced it with a new door with rot-proof jamb and repainted the whole house using Sherwin Williams Emerald Rain Refresh paint for its ease of maintenance.
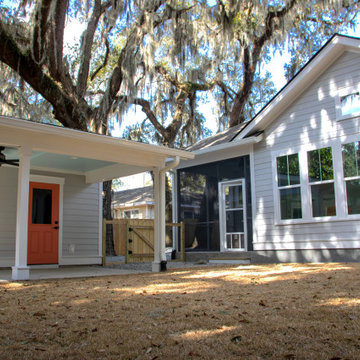
Design ideas for a mid-sized beach style backyard screened-in verandah in Charleston with concrete slab, a roof extension and wood railing.
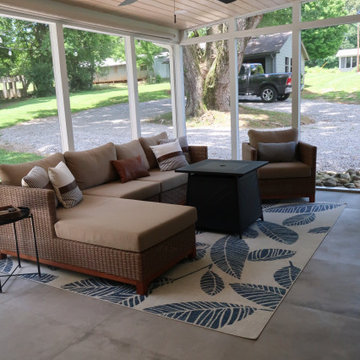
Love this space!
This is an example of a mid-sized modern backyard screened-in verandah in Other with concrete slab, a roof extension and wood railing.
This is an example of a mid-sized modern backyard screened-in verandah in Other with concrete slab, a roof extension and wood railing.
Outdoor Design Ideas with Concrete Slab and Wood Railing
3





