Refine by:
Budget
Sort by:Popular Today
81 - 100 of 1,059 photos
Item 1 of 3
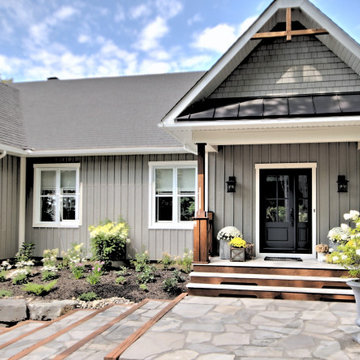
Designer Lyne Brunet
Mid-sized country front yard verandah in Montreal with with columns, natural stone pavers and a roof extension.
Mid-sized country front yard verandah in Montreal with with columns, natural stone pavers and a roof extension.
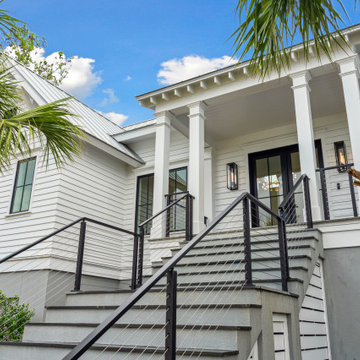
Design ideas for a mid-sized beach style front yard verandah in Charleston with with columns, natural stone pavers, a roof extension and cable railing.
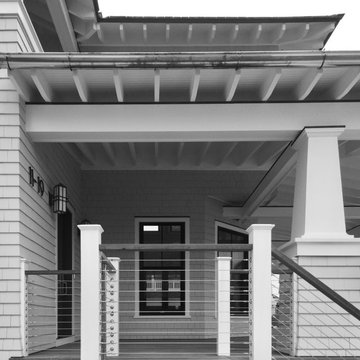
Front Porch Detail
Inspiration for a large beach style front yard verandah in New York with decking, a roof extension, with columns and cable railing.
Inspiration for a large beach style front yard verandah in New York with decking, a roof extension, with columns and cable railing.
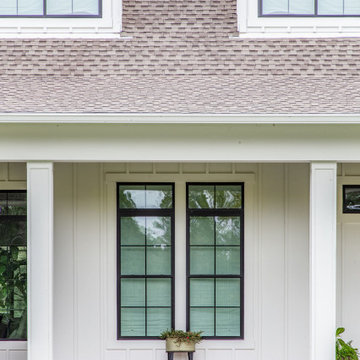
Inspiration for a large country front yard verandah in Houston with with columns, brick pavers and a roof extension.
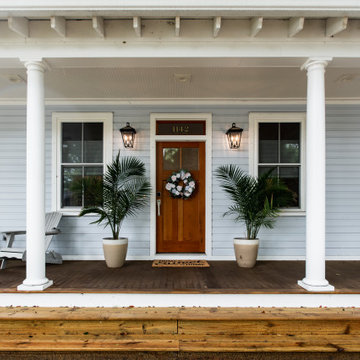
Mid-sized transitional front yard verandah in Charleston with with columns, decking and a roof extension.
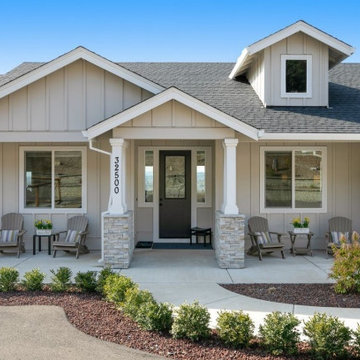
This front on shot shows the beautiful front porch that offers room for plenty of furniture and relaxation.
Mid-sized country front yard verandah in Portland with with columns, concrete slab and a roof extension.
Mid-sized country front yard verandah in Portland with with columns, concrete slab and a roof extension.
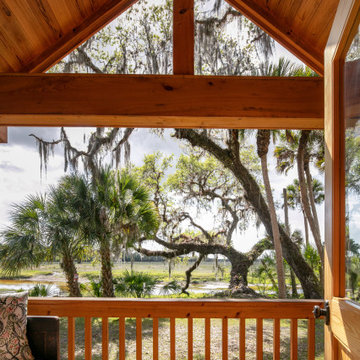
Prairie Cottage- Florida Cracker Inspired 4 square cottage
Photo of a small country front yard verandah in Tampa with with columns, decking, a roof extension and wood railing.
Photo of a small country front yard verandah in Tampa with with columns, decking, a roof extension and wood railing.

This timber column porch replaced a small portico. It features a 7.5' x 24' premium quality pressure treated porch floor. Porch beam wraps, fascia, trim are all cedar. A shed-style, standing seam metal roof is featured in a burnished slate color. The porch also includes a ceiling fan and recessed lighting.
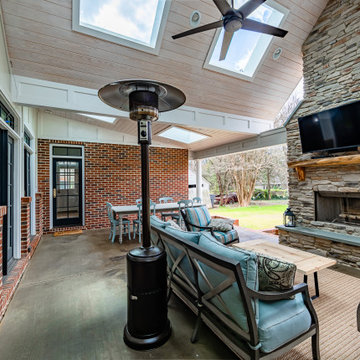
Large vaulted ceiling, masonry fire place, custom solid wood mantle, skylights, and stained concrete on this expansive porch in Charlotte.
Design ideas for a large transitional backyard verandah in Charlotte with with columns, concrete slab and a roof extension.
Design ideas for a large transitional backyard verandah in Charlotte with with columns, concrete slab and a roof extension.

Bevelo copper gas lanterns, herringbone brick floor, and "Haint blue" tongue and groove ceiling.
Country backyard verandah in Other with brick pavers, a roof extension, with columns and wood railing.
Country backyard verandah in Other with brick pavers, a roof extension, with columns and wood railing.
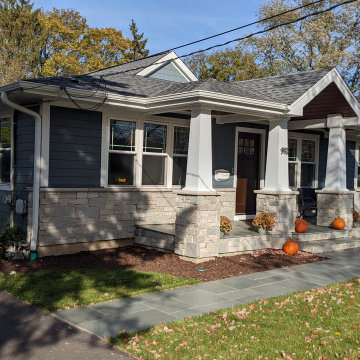
View of new front porch looking toward the back yard and existing freestanding garage.
Inspiration for a mid-sized transitional front yard verandah in Chicago with with columns, tile and a roof extension.
Inspiration for a mid-sized transitional front yard verandah in Chicago with with columns, tile and a roof extension.
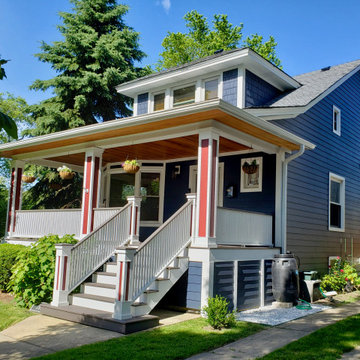
Exterior update on Chicago Bungalow in Old Irving Neighborhood. Removed and disposed of existing layer of Vinyl Siding.
Installed Insulation board and James Hardie Brand Wind/Moisture Barrier Wrap. Then installed James Hardie Lap Siding (6” Exposure (7 1⁄4“) Cedarmill), Window & Corner Trim with ColorPlus Technology: Deep Ocean Color Siding, Arctic White for Trim. Aluminum Fascia & Soffit (both solid & vented), Gutters & Downspouts.
Removed existing porch decking and railing and replaced with new Timbertech Azek Porch composite decking.
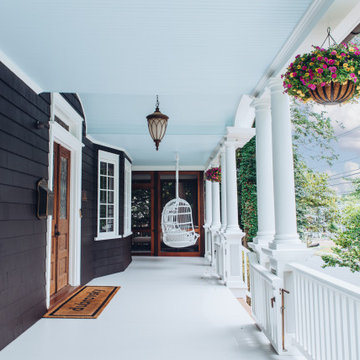
This beautiful home in Westfield, NJ needed a little front porch TLC. Anthony James Master builders came in and secured the structure by replacing the old columns with brand new custom columns. The team created custom screens for the side porch area creating two separate spaces that can be enjoyed throughout the warmer and cooler New Jersey months.
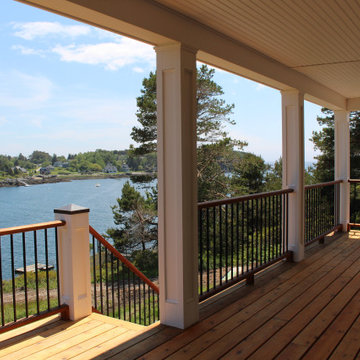
Photo of a large beach style backyard verandah in Portland Maine with with columns, a roof extension and mixed railing.
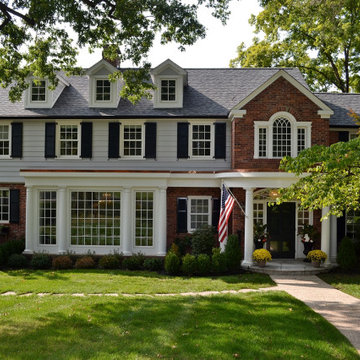
The existing entry hall was narrow, and uninviting. The front porch was bland. The solution was to expand the entry hall out four feet with a two story piece that allowed for a new straight run of stairs, a larger foyer at the entry door with sidelights and a fanlight window above. A Palladian window was added at the stair landing with a window seat.. A new semi circular porch with a stone floor marks the main entry for the house.
Existing Dining Room bay had a low ceiling which separated it from the main room. We removed the old bay and added a taller rectangular bay window with engaged columns to complement the entry porch.
The new dining bay, front porch and new vertical brick element fit the scale of the large front facade and most importantly give it visual delight!
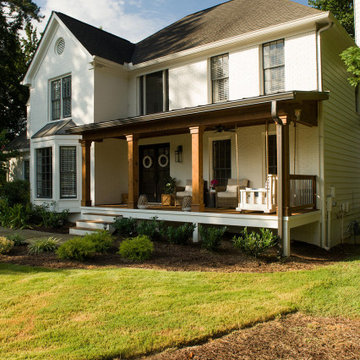
This timber column porch replaced a small portico. It features a 7.5' x 24' premium quality pressure treated porch floor. Porch beam wraps, fascia, trim are all cedar. A shed-style, standing seam metal roof is featured in a burnished slate color. The porch also includes a ceiling fan and recessed lighting.

Enhancing a home’s exterior curb appeal doesn’t need to be a daunting task. With some simple design refinements and creative use of materials we transformed this tired 1950’s style colonial with second floor overhang into a classic east coast inspired gem. Design enhancements include the following:
• Replaced damaged vinyl siding with new LP SmartSide, lap siding and trim
• Added additional layers of trim board to give windows and trim additional dimension
• Applied a multi-layered banding treatment to the base of the second-floor overhang to create better balance and separation between the two levels of the house
• Extended the lower-level window boxes for visual interest and mass
• Refined the entry porch by replacing the round columns with square appropriately scaled columns and trim detailing, removed the arched ceiling and increased the ceiling height to create a more expansive feel
• Painted the exterior brick façade in the same exterior white to connect architectural components. A soft blue-green was used to accent the front entry and shutters
• Carriage style doors replaced bland windowless aluminum doors
• Larger scale lantern style lighting was used throughout the exterior

Photography by Golden Gate Creative
Design ideas for a mid-sized country backyard verandah in San Francisco with with columns, decking, a roof extension and wood railing.
Design ideas for a mid-sized country backyard verandah in San Francisco with with columns, decking, a roof extension and wood railing.
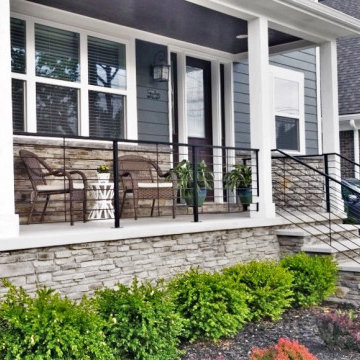
This is an example of a mid-sized contemporary front yard verandah in Detroit with with columns, brick pavers, a roof extension and metal railing.
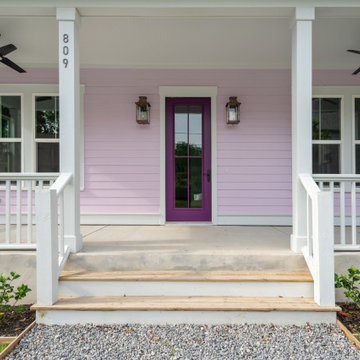
Photo of a mid-sized beach style front yard verandah in Charleston with with columns, concrete slab, a roof extension and wood railing.
Outdoor Design Ideas with with Columns and a Roof Extension
5





