Refine by:
Budget
Sort by:Popular Today
161 - 180 of 1,059 photos
Item 1 of 3
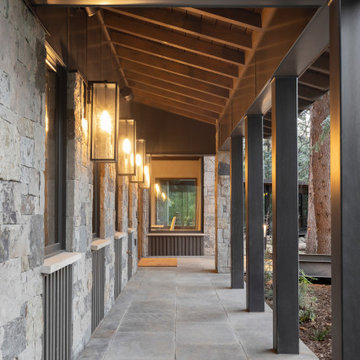
The strongest feature of this design is the passage of natural sunlight through every space in the home. The grand hall with clerestory windows, the glazed connection bridge from the primary garage to the Owner’s foyer aligns with the dramatic lighting to allow this home glow both day and night. This light is influenced and inspired by the evergreen forest on the banks of the Florida River. The goal was to organically showcase warm tones and textures and movement. To do this, the surfaces featured are walnut floors, walnut grain matched cabinets, walnut banding and casework along with other wood accents such as live edge countertops, dining table and benches. To further play with an organic feel, thickened edge Michelangelo Quartzite Countertops are at home in the kitchen and baths. This home was created to entertain a large family while providing ample storage for toys and recreational vehicles. Between the two oversized garages, one with an upper game room, the generous riverbank laws, multiple patios, the outdoor kitchen pavilion, and the “river” bath, this home is both private and welcoming to family and friends…a true entertaining retreat.
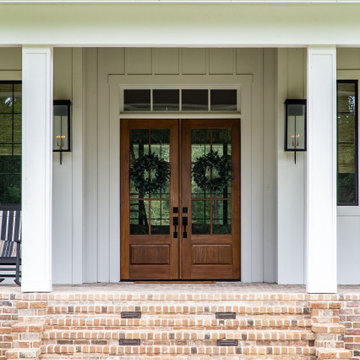
This is an example of a large country front yard verandah in Houston with with columns, brick pavers and a roof extension.
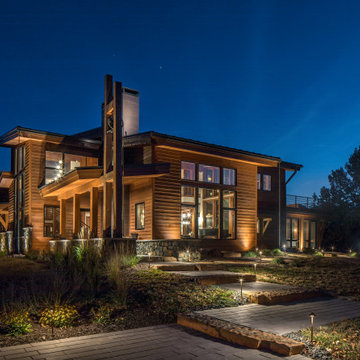
"The owner wanted to softly highlight the architectural features - nothing over the top - and improve visibility. The home sits on top of a hill near a wooded area. The secluded property was very dark at night," explains Coleman, outdoor lighting designer at McKay Landscape Lighting. The house pairs rustic and modern elements, "We wanted the lighting to naturally blend and enhance the different textures and elements they picked."
Coleman strategically uplit the house, creating unique shadowing effects while enhancing the beautiful stonework, wood cedar siding, and clean pitched roofline. A spotlight accents the stone chimney. The brick paved walkway to the front entrance is paired with stone steps to give it a rustic feel, "we staggered path lights to mark the elevation change and safely guide people to the front door."
read more: www.mckaylighting.com/blog/architectural-lighting-enhance-elkorn-home
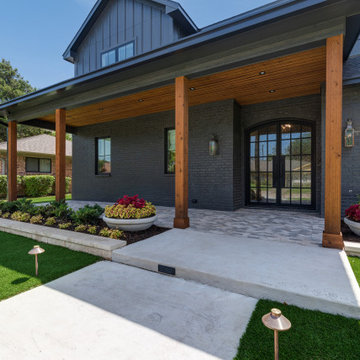
Inspiration for a large country front yard verandah in Dallas with with columns, tile and a roof extension.
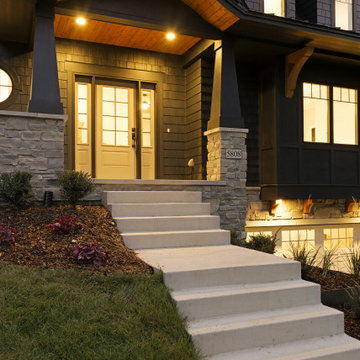
Large traditional front yard verandah in Minneapolis with with columns, concrete slab and a roof extension.
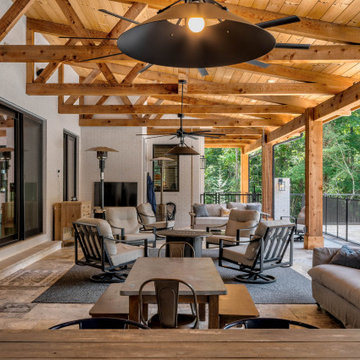
Expansive modern backyard verandah in Atlanta with with columns, natural stone pavers, a roof extension and metal railing.
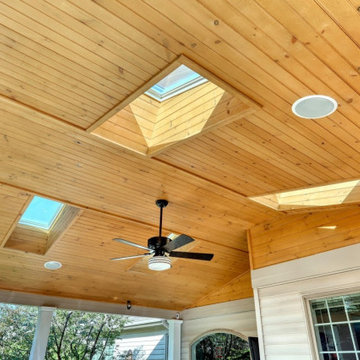
Outdoor Living - Trex Decking, Saddle color
Inspiration for a large traditional backyard verandah in Other with with columns, stamped concrete and a roof extension.
Inspiration for a large traditional backyard verandah in Other with with columns, stamped concrete and a roof extension.
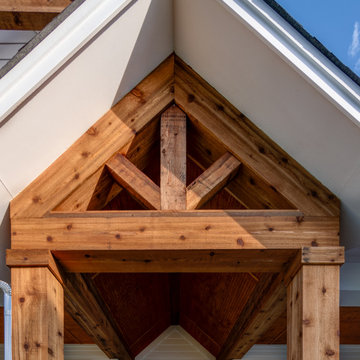
This is an example of a mid-sized country front yard verandah in Indianapolis with with columns and a roof extension.
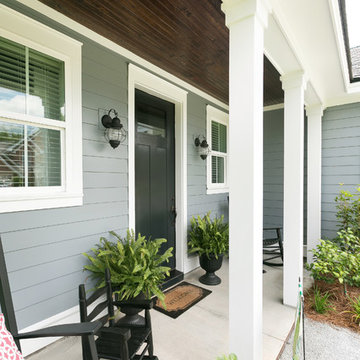
Patrick Brickman and Ebony Ellis
Photo of a traditional front yard verandah in Charleston with concrete slab, a roof extension and with columns.
Photo of a traditional front yard verandah in Charleston with concrete slab, a roof extension and with columns.
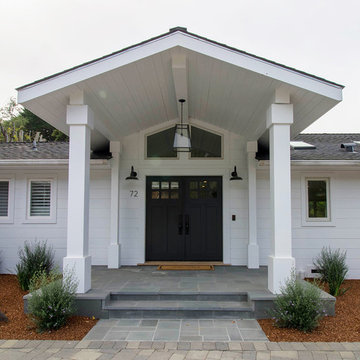
Mid-sized modern front yard verandah in San Francisco with with columns, stamped concrete and a roof extension.
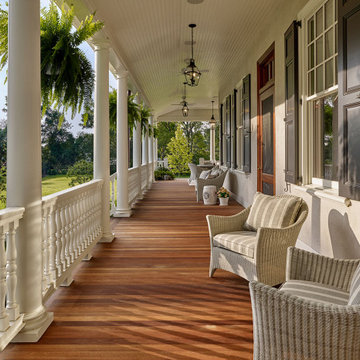
Covered porch of new addition to 1830s historic farmhouse with white railings and columns, wood decking, hanging lanterns and ceiling fans.
Photo of a country side yard verandah in Philadelphia with with columns, decking and a roof extension.
Photo of a country side yard verandah in Philadelphia with with columns, decking and a roof extension.
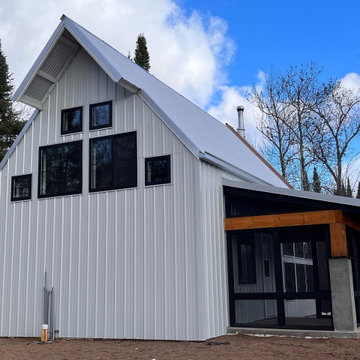
Screens installed.
2/3 concrete posts topped by 10x10 pine timbers stained cedartone. All of these natural materials and color tones pop nicely against the white metal siding and galvalume roofing. Massive timber with the steel plates and concrete piers turned out nice. Small detail to notice: smaller steel plate right under the post makes it appear to be floating. Love that.
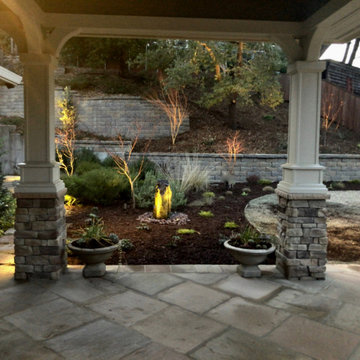
This is an example of a mid-sized traditional front yard verandah in San Francisco with with columns, natural stone pavers and a roof extension.
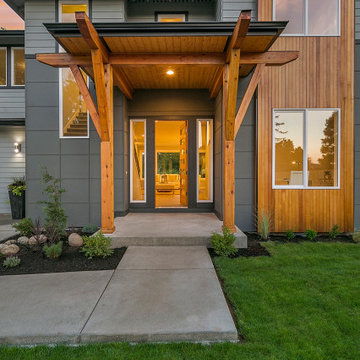
Modern entry incorporating beams
This is an example of a modern front yard verandah in Seattle with with columns and a roof extension.
This is an example of a modern front yard verandah in Seattle with with columns and a roof extension.
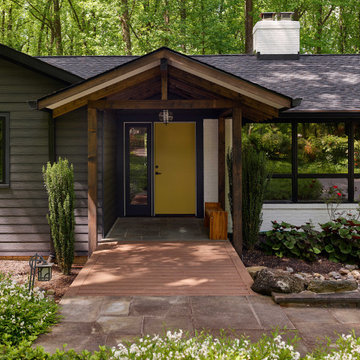
The new porch sets the tone for the rest of this whole house renovation. The covered roof, asymmetrical door with glass side lite and earthy color palette, make for a modern, fresh and inviting project.
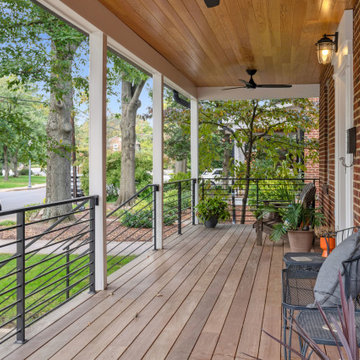
The addition of a beautiful front porch with a fir ceiling, Ipe decking, modern horizontal handrails, and new front entry contributed to the home's enhanced aesthetics and functionality.
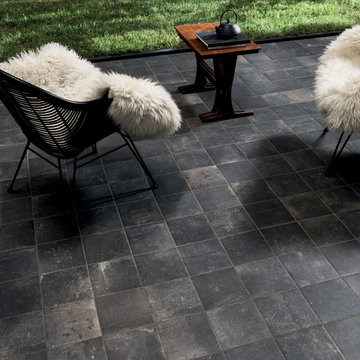
Outdoor tiles with stone look.
Collections: Carriere Du Kronos - Noir
Photo of a scandinavian front yard verandah with with columns, tile and a roof extension.
Photo of a scandinavian front yard verandah with with columns, tile and a roof extension.
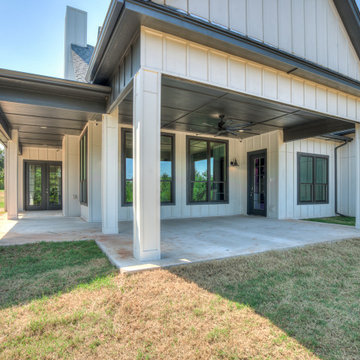
Rear Covered Porch/Lanai of Crystal Falls. View plan THD-8677: https://www.thehousedesigners.com/plan/crystal-falls-8677/
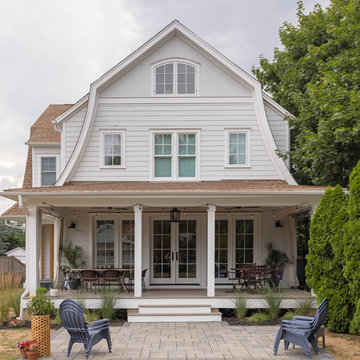
This beach-town home with attic features a light arctic white exterior siding, with a rear covered porch along the width of the home. The porch has access to the backyard with concrete paver patio, as well as inside with 3 sets of french doors. The contrast of the white trim against the tan roof create a warm fresh updated coastal color pallet. The rear porch feels very beachy with its gray floors, white trim, white privacy curtains on the sides, black curtain rods, simple wicker chairs around a long table, multiple seating areas, and contrasting black light fixtures & fans. Beachy grass landscaping softens the edge of the porch. The porch can be used rain or shine to comfortably seat friends & family.
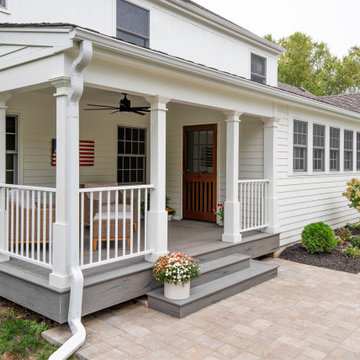
Inspiration for a mid-sized backyard verandah in Kansas City with with columns, concrete pavers, a roof extension and metal railing.
Outdoor Design Ideas with with Columns and a Roof Extension
9





