Refine by:
Budget
Sort by:Popular Today
121 - 140 of 1,059 photos
Item 1 of 3
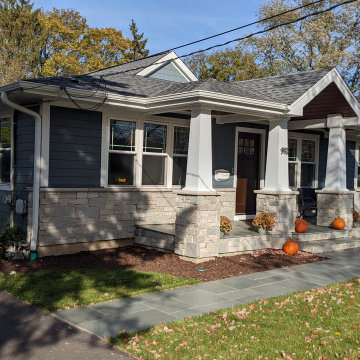
View of new front porch looking toward the back yard and existing freestanding garage.
Inspiration for a mid-sized transitional front yard verandah in Chicago with with columns, tile and a roof extension.
Inspiration for a mid-sized transitional front yard verandah in Chicago with with columns, tile and a roof extension.
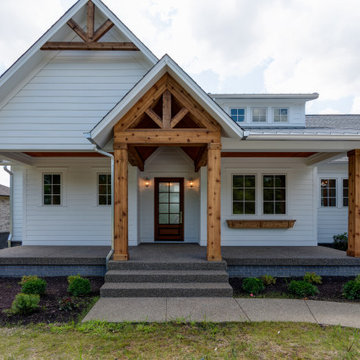
Photo of a mid-sized country front yard verandah in Indianapolis with with columns and a roof extension.
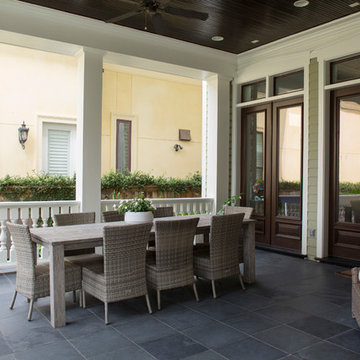
Photographer - www.felixsanchez.com
Expansive traditional side yard verandah in Houston with with columns, natural stone pavers, a roof extension and wood railing.
Expansive traditional side yard verandah in Houston with with columns, natural stone pavers, a roof extension and wood railing.
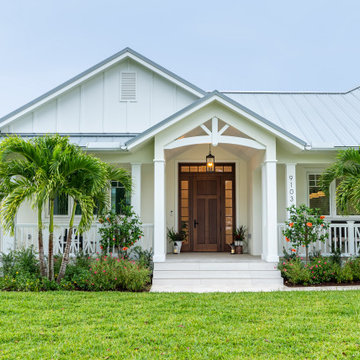
Inspiration for a large country front yard verandah in Miami with with columns, tile, a roof extension and wood railing.

Beautiful stone gas fireplace that warms it's guests with a flip of a switch. This 18'x24' porch easily entertains guests and parties of many types. Trex flooring helps this space to be maintained with very little effort.
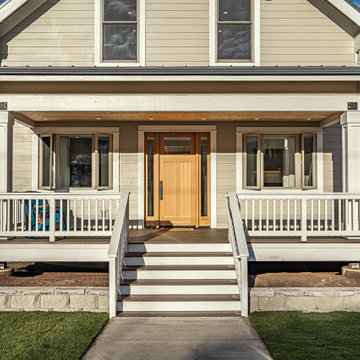
Photo of a large contemporary front yard verandah in Other with with columns, decking and a roof extension.
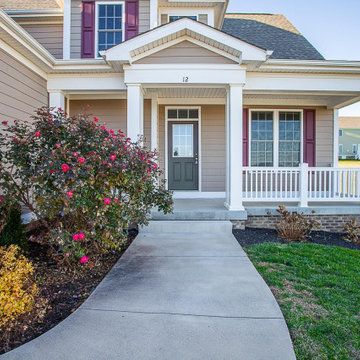
This home is just as beautiful as it’s mountain views! Sit on your front porch and watch the snow cover the mountain tops!
Inspiration for a large arts and crafts front yard verandah in Other with with columns, concrete slab and a roof extension.
Inspiration for a large arts and crafts front yard verandah in Other with with columns, concrete slab and a roof extension.
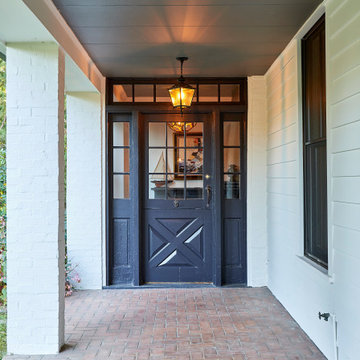
photography: Viktor Ramos
Photo of a mid-sized country front yard verandah in Cincinnati with with columns, brick pavers and a roof extension.
Photo of a mid-sized country front yard verandah in Cincinnati with with columns, brick pavers and a roof extension.
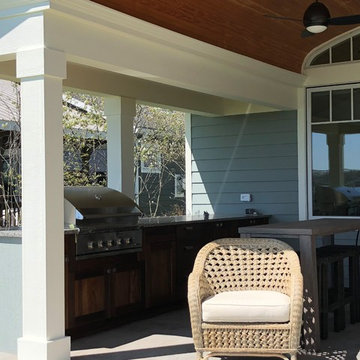
Photo of a large arts and crafts front yard verandah in Detroit with with columns, concrete slab and a roof extension.
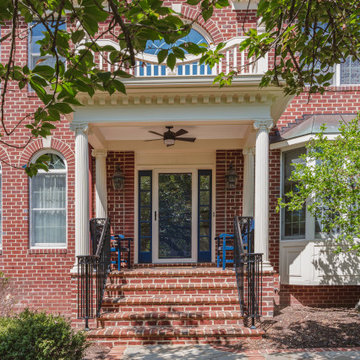
FineCraft Contractors, Inc.
Design ideas for a mid-sized traditional front yard verandah in DC Metro with with columns, brick pavers, a roof extension and metal railing.
Design ideas for a mid-sized traditional front yard verandah in DC Metro with with columns, brick pavers, a roof extension and metal railing.
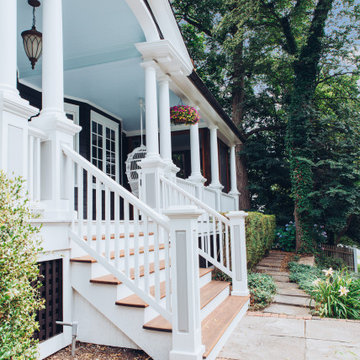
This beautiful home in Westfield, NJ needed a little front porch TLC. Anthony James Master builders came in and secured the structure by replacing the old columns with brand new custom columns. The team created custom screens for the side porch area creating two separate spaces that can be enjoyed throughout the warmer and cooler New Jersey months.
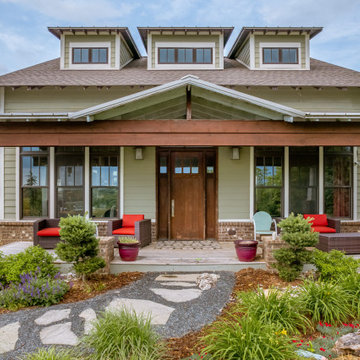
Front porch. Large span beam carries across porch almost 30' to open up views.
Design ideas for a large arts and crafts front yard verandah in Other with with columns and a roof extension.
Design ideas for a large arts and crafts front yard verandah in Other with with columns and a roof extension.
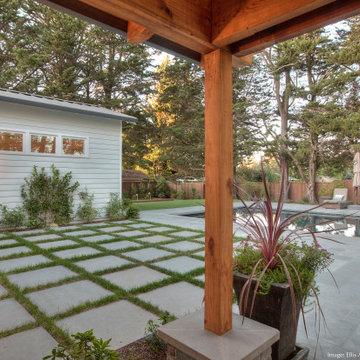
Covered outdoor Family Room- view to backyard.
This is an example of a large transitional backyard verandah in San Francisco with with columns, natural stone pavers and a roof extension.
This is an example of a large transitional backyard verandah in San Francisco with with columns, natural stone pavers and a roof extension.
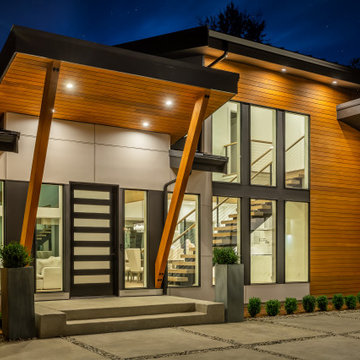
Modern Entry with natural beams
Design ideas for a modern front yard verandah in Seattle with a roof extension and with columns.
Design ideas for a modern front yard verandah in Seattle with a roof extension and with columns.
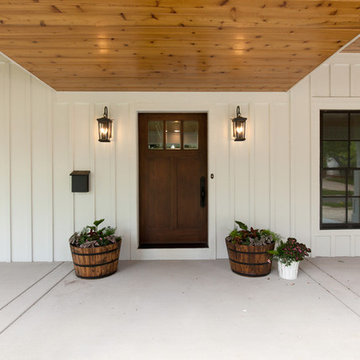
Beautiful wooden front door adds all the charm to this modern farmhouse porch.
Architect: Meyer Design
Photos: Jody Kmetz
Inspiration for a large country front yard verandah in Chicago with concrete slab, a roof extension and with columns.
Inspiration for a large country front yard verandah in Chicago with concrete slab, a roof extension and with columns.
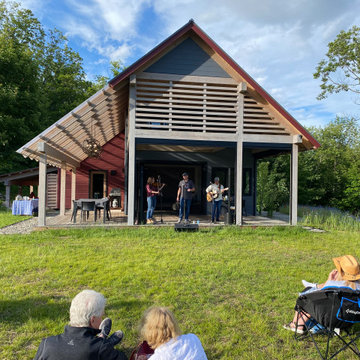
Outdoor living space set for a concert. A place to gather, eat, perform. Open cribbing shades the sun and brings additional light in the vaulted ceiling. Outdoor dining area shaded by a shed roof and green house panels with exposed timbers.
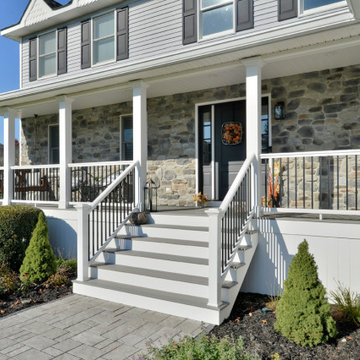
Photo of a mid-sized arts and crafts front yard verandah in New York with with columns, brick pavers, a roof extension and mixed railing.
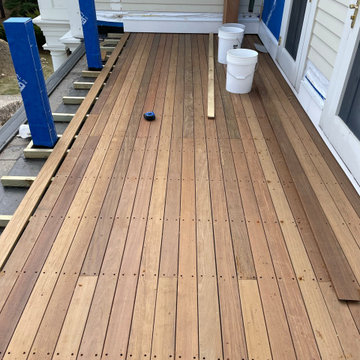
Reconstruction of 2nd story balcony deck with ipe decking.
Photo of a large contemporary backyard verandah in Boston with with columns, natural stone pavers, a roof extension and wood railing.
Photo of a large contemporary backyard verandah in Boston with with columns, natural stone pavers, a roof extension and wood railing.
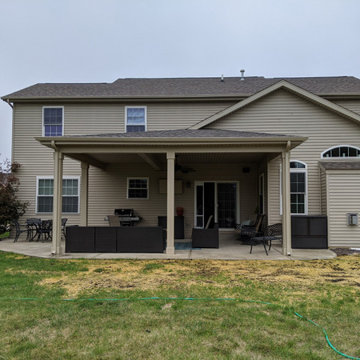
A new porch perfect for all backyard events!
Design ideas for a mid-sized traditional backyard verandah in Chicago with with columns, stamped concrete and a roof extension.
Design ideas for a mid-sized traditional backyard verandah in Chicago with with columns, stamped concrete and a roof extension.
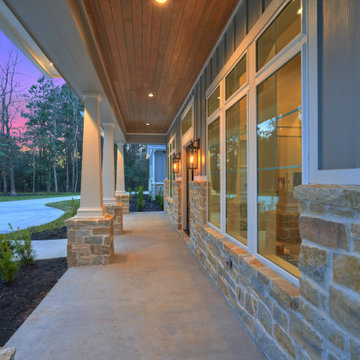
This is an example of a large arts and crafts front yard verandah in Houston with with columns, concrete slab and a roof extension.
Outdoor Design Ideas with with Columns and a Roof Extension
7





