Refine by:
Budget
Sort by:Popular Today
61 - 80 of 188 photos
Item 1 of 3
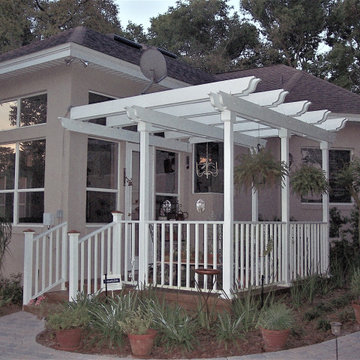
Small transitional backyard verandah in Orlando with with columns, brick pavers, a pergola and wood railing.
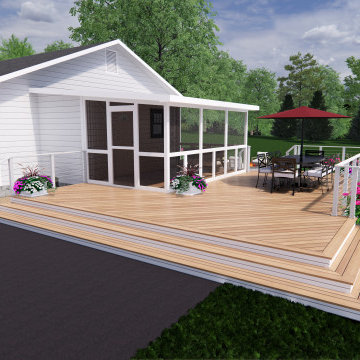
Front porch design and outdoor living design including, walkways, patios, steps, accent walls and pillars, and natural surroundings.
Inspiration for a large modern front yard verandah in Birmingham with with columns, concrete pavers, a roof extension and wood railing.
Inspiration for a large modern front yard verandah in Birmingham with with columns, concrete pavers, a roof extension and wood railing.
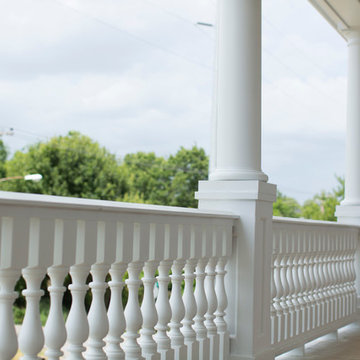
www.felixsanchez.com
This is an example of an expansive traditional front yard verandah in Houston with with columns, a roof extension and wood railing.
This is an example of an expansive traditional front yard verandah in Houston with with columns, a roof extension and wood railing.
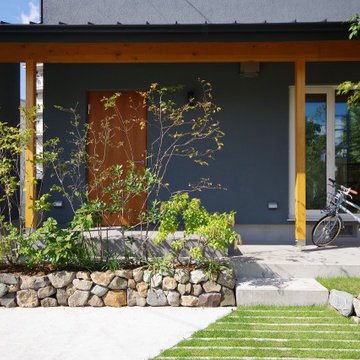
Design ideas for a front yard verandah in Other with with columns, concrete pavers, a roof extension and wood railing.
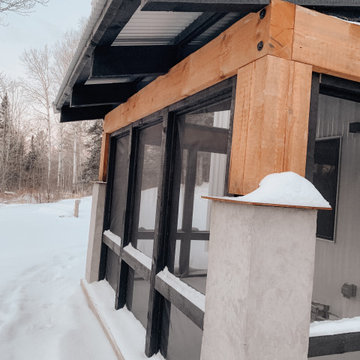
Inspiration for a mid-sized country backyard verandah in Minneapolis with with columns, concrete slab, a roof extension and wood railing.
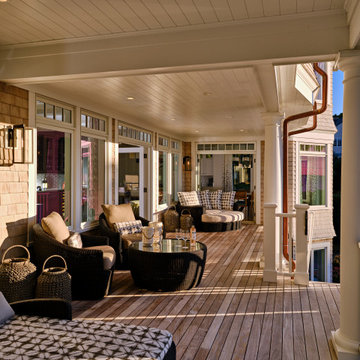
Design ideas for a beach style backyard verandah in Boston with with columns, a roof extension and wood railing.
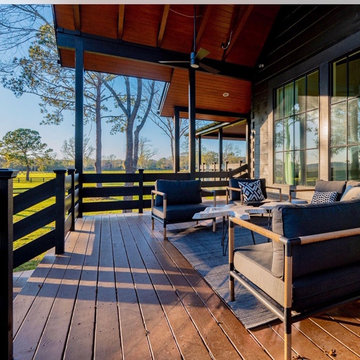
New Construction low country style home with Marsh & Kiawah River view
Photo of a mid-sized beach style backyard verandah in Charleston with with columns, natural stone pavers and wood railing.
Photo of a mid-sized beach style backyard verandah in Charleston with with columns, natural stone pavers and wood railing.
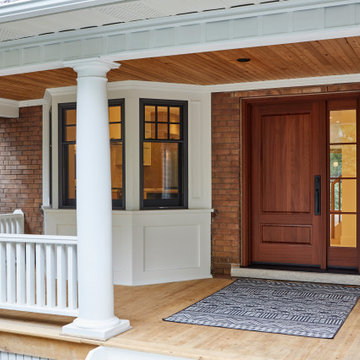
Believe it or not, this beautiful Roncesvalles home was once carved into three separate apartments. As a result, central to this renovation was the need to create a floor plan with a staircase to access all floors, space for a master bedroom and spacious ensuite on the second floor.
The kitchen was also repositioned from the back of the house to the front. It features a curved leather banquette nestled in the bay window, floor to ceiling millwork with a full pantry, integrated appliances, panel ready Sub Zero and expansive storage.
Custom fir windows and an oversized lift and slide glass door were used across the back of the house to bring in the light, call attention to the lush surroundings and provide access to the massive deck clad in thermally modified ash.
Now reclaimed as a single family home, the dwelling includes 4 bedrooms, 3 baths, a main floor mud room and an open, airy yoga retreat on the third floor with walkout deck and sweeping views of the backyard.
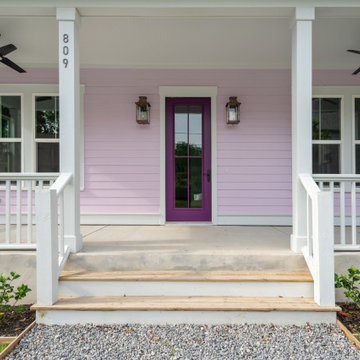
Photo of a mid-sized beach style front yard verandah in Charleston with with columns, concrete slab, a roof extension and wood railing.
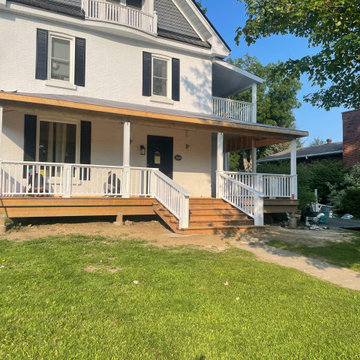
Full front porch addition, including roof expansion. All custom carpentry.
Design ideas for a large traditional front yard verandah with with columns, decking, a roof extension and wood railing.
Design ideas for a large traditional front yard verandah with with columns, decking, a roof extension and wood railing.
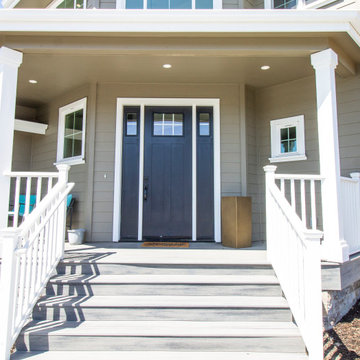
Mid-sized traditional front yard verandah in San Francisco with with columns, decking, a roof extension and wood railing.
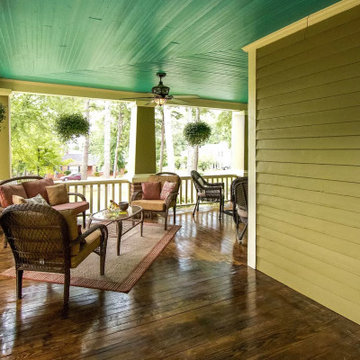
Custom decking and columns.
This is an example of a large country backyard verandah in Raleigh with with columns, decking, a roof extension and wood railing.
This is an example of a large country backyard verandah in Raleigh with with columns, decking, a roof extension and wood railing.
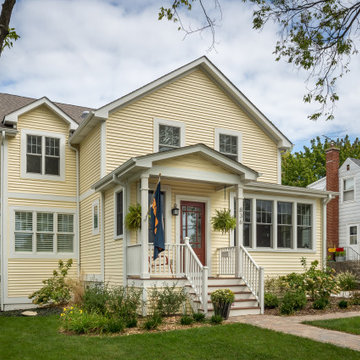
Photo of a small transitional front yard verandah in Chicago with with columns, concrete slab, a roof extension and wood railing.
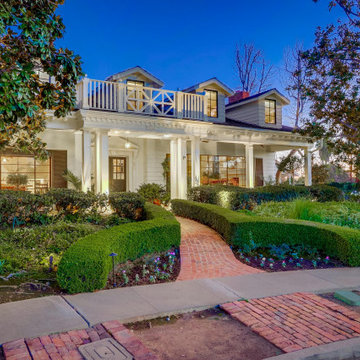
Photo of a mid-sized traditional front yard verandah in Orange County with with columns, concrete slab, a roof extension and wood railing.
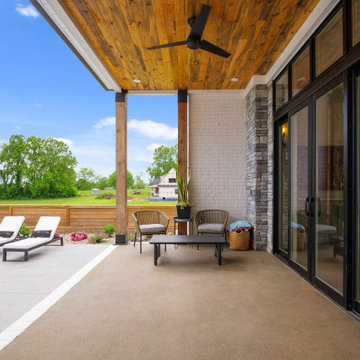
Rear covered porch of The Durham Modern Farmhouse. View THD-1053: https://www.thehousedesigners.com/plan/1053/
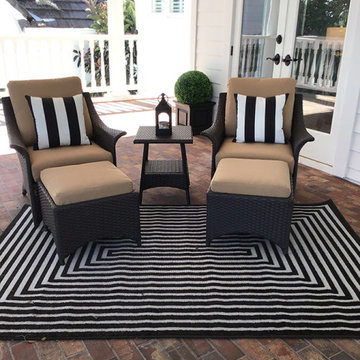
Large transitional backyard verandah in Orlando with with columns, brick pavers, a roof extension and wood railing.
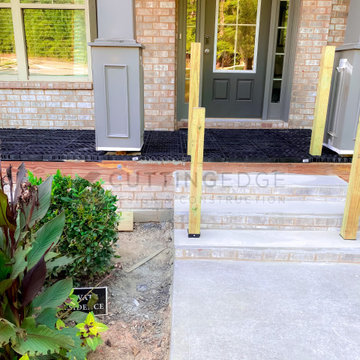
This beautiful new construction craftsman-style home had the typical builder's grade front porch with wood deck board flooring and painted wood steps. Also, there was a large unpainted wood board across the bottom front, and an opening remained that was large enough to be used as a crawl space underneath the porch which quickly became home to unwanted critters.
In order to beautify this space, we removed the wood deck boards and installed the proper floor joists. Atop the joists, we also added a permeable paver system. This is very important as this system not only serves as necessary support for the natural stone pavers but would also firmly hold the sand being used as grout between the pavers.
In addition, we installed matching brick across the bottom front of the porch to fill in the crawl space and painted the wood board to match hand rails and columns.
Next, we replaced the original wood steps by building new concrete steps faced with matching brick and topped with natural stone pavers.
Finally, we added new hand rails and cemented the posts on top of the steps for added stability.
WOW...not only was the outcome a gorgeous transformation but the front porch overall is now much more sturdy and safe!
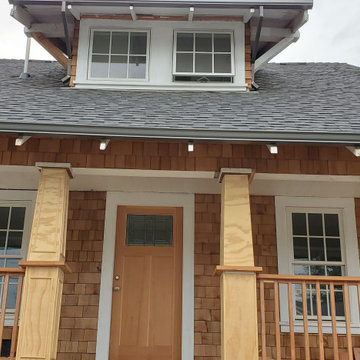
Before primer and paint was applied to new redwood railings and stain to front door
Photo of a mid-sized arts and crafts front yard verandah in San Francisco with with columns, stamped concrete, a roof extension and wood railing.
Photo of a mid-sized arts and crafts front yard verandah in San Francisco with with columns, stamped concrete, a roof extension and wood railing.
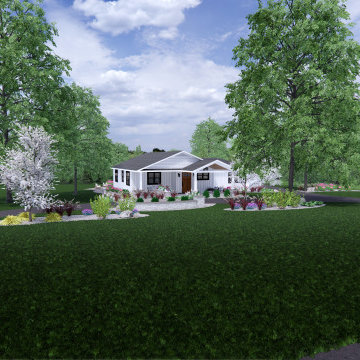
Front porch design and outdoor living design including, walkways, patios, steps, accent walls and pillars, and natural surroundings.
This is an example of a large modern front yard verandah in Birmingham with with columns, concrete pavers, a roof extension and wood railing.
This is an example of a large modern front yard verandah in Birmingham with with columns, concrete pavers, a roof extension and wood railing.
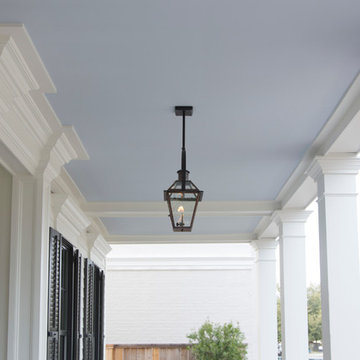
Felix Sanchez (www.felixsanchez.com)
Expansive transitional front yard verandah in Houston with with columns, a roof extension and wood railing.
Expansive transitional front yard verandah in Houston with with columns, a roof extension and wood railing.
Outdoor Design Ideas with with Columns and Wood Railing
4





