Refine by:
Budget
Sort by:Popular Today
141 - 160 of 188 photos
Item 1 of 3
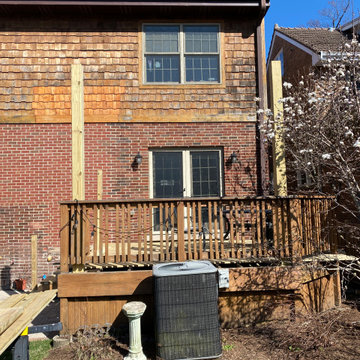
Stairs stingers and 6x6 Posts are installed and waiting for Inspector approval.
Inspiration for a small traditional backyard verandah in Chicago with with columns, decking, a pergola and wood railing.
Inspiration for a small traditional backyard verandah in Chicago with with columns, decking, a pergola and wood railing.
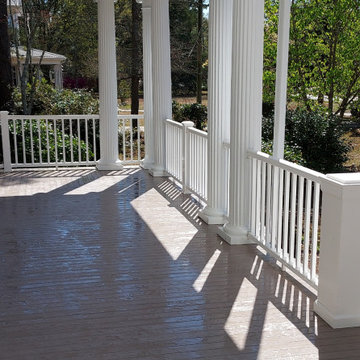
This composite decking is called TimberTech from Azek and is a Tongue and Groove style. The corners also have a herringbone pattern to match the home.
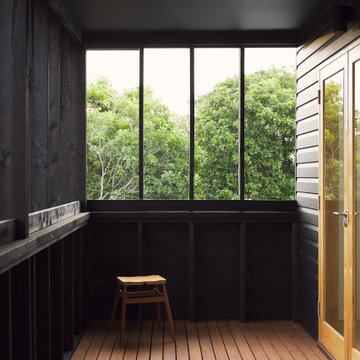
The front verandah’s vertical timber elements are sympathetic with the existing fabric, tying new interventions to the pre-1911 core of the house.
Mid-sized modern front yard verandah with with columns, decking, a roof extension and wood railing.
Mid-sized modern front yard verandah with with columns, decking, a roof extension and wood railing.
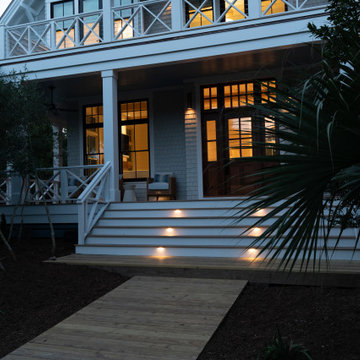
This is an example of a beach style front yard verandah in Other with with columns, decking, a roof extension and wood railing.
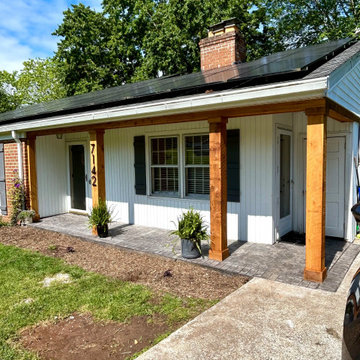
This was a porch in Lynchburg, Virginia that needed renovation. The existing concrete was removed and replaced with stamped concrete by another concrete-specific contractor. The porch columns, pilasters, and all existing trim around the porch rack were removed and replaced with cedar columns and cedar trim by us, Greystone Builders. it was an enjoyable job made better by the pleasant homeowners!
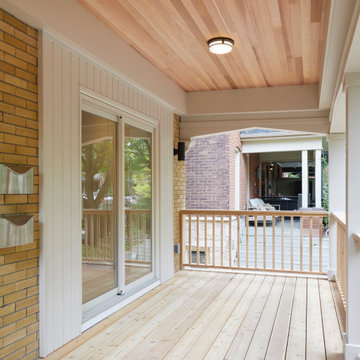
Inspiration for a mid-sized transitional front yard verandah in Toronto with with columns, decking, a roof extension and wood railing.
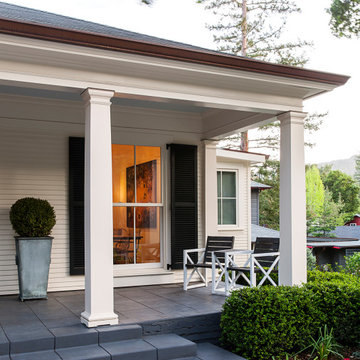
A beautifully remodeled Sears Kit house. Pool, planting, synthetic turf and veggie garden boxes.
Mid-sized traditional front yard verandah in San Francisco with with columns, concrete pavers, a roof extension and wood railing.
Mid-sized traditional front yard verandah in San Francisco with with columns, concrete pavers, a roof extension and wood railing.
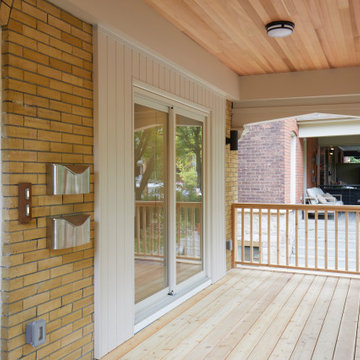
This is an example of a mid-sized transitional front yard verandah in Toronto with with columns, decking, a roof extension and wood railing.
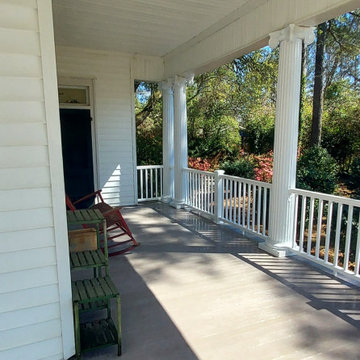
This composite decking is called TimberTech from Azek and is a Tongue and Groove style. The corners also have a herringbone pattern to match the home.
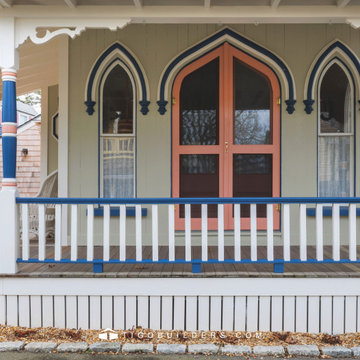
Design ideas for a mid-sized traditional front yard verandah in Boston with with columns, decking, a roof extension and wood railing.
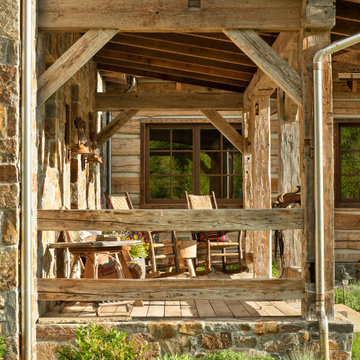
Design ideas for a country side yard verandah in Other with with columns, natural stone pavers, an awning and wood railing.
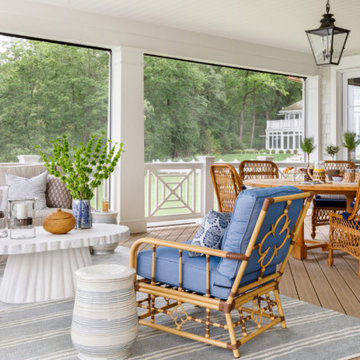
https://www.lowellcustomhomes.com
Photo by www.aimeemazzenga.com
Interior Design by www.northshorenest.com
Relaxed luxury on the shore of beautiful Geneva Lake in Wisconsin.
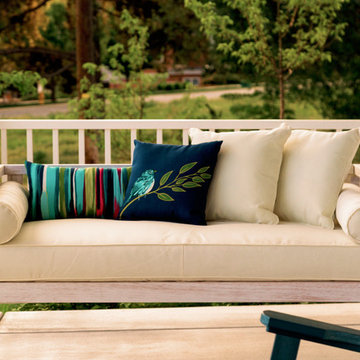
A custom porch swing on this front wrap-around porch is the coziest addition, giving covered space for long evenings enjoying the sunset.
Inspiration for a transitional front yard verandah in Salt Lake City with with columns, a roof extension and wood railing.
Inspiration for a transitional front yard verandah in Salt Lake City with with columns, a roof extension and wood railing.
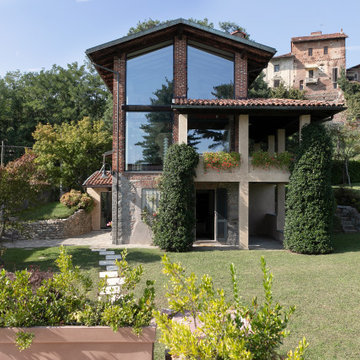
Ho eseguito un intervento di ridipintura della facciata esterna a seguito di una preliminare campionatura di colori, tale processo, mi ha così permesso di selezionare la tinta che meglio si armonizzava con il contesto paesaggistico.
Una delle tecniche pittoriche utilizzata in questo intervento è la velatura, che tramite l’applicazione di strati pittorici pigmentati semi trasparenti, ha conferito all’edificio un carattere estetico di pregio ed un effetto antichizzato, ardentemente desiderato della comittenza.
Da un progetto di recupero dell’ Arch. Valeria Sangalli Gariboldi

This beautiful new construction craftsman-style home had the typical builder's grade front porch with wood deck board flooring and painted wood steps. Also, there was a large unpainted wood board across the bottom front, and an opening remained that was large enough to be used as a crawl space underneath the porch which quickly became home to unwanted critters.
In order to beautify this space, we removed the wood deck boards and installed the proper floor joists. Atop the joists, we also added a permeable paver system. This is very important as this system not only serves as necessary support for the natural stone pavers but would also firmly hold the sand being used as grout between the pavers.
In addition, we installed matching brick across the bottom front of the porch to fill in the crawl space and painted the wood board to match hand rails and columns.
Next, we replaced the original wood steps by building new concrete steps faced with matching brick and topped with natural stone pavers.
Finally, we added new hand rails and cemented the posts on top of the steps for added stability.
WOW...not only was the outcome a gorgeous transformation but the front porch overall is now much more sturdy and safe!
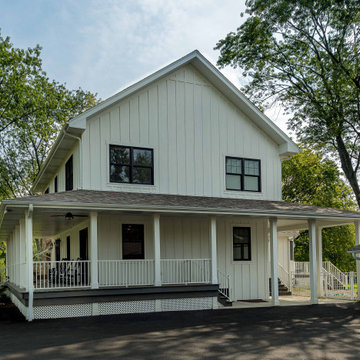
Photo of a large country side yard verandah in Chicago with with columns, decking, a roof extension and wood railing.
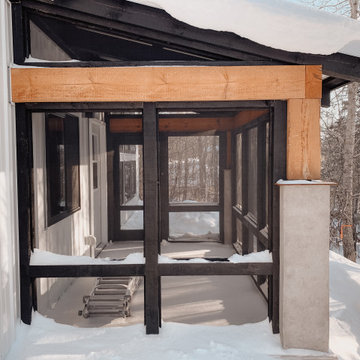
Photo of a mid-sized country backyard verandah in Minneapolis with with columns, concrete slab, a roof extension and wood railing.
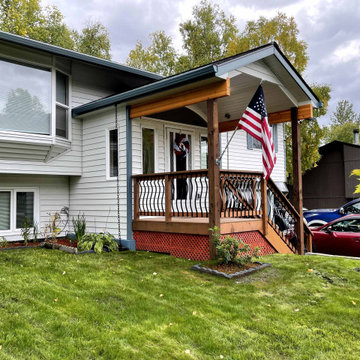
Entry addition 8'0" X 10'0" with covered porch. Segmented arched window above entry door and window sidelights. Metal siding matched to the existing siding. Steel rain gutters with rain chains. Treated wood deck and stairs with metal balusters.
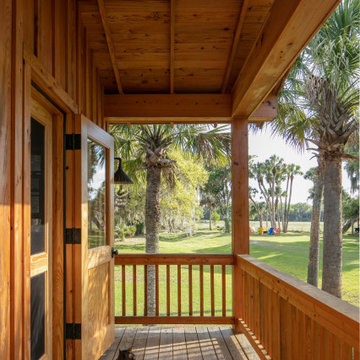
Cabana Cottage- Florida Cracker inspired kitchenette and bath house, separated by a dog-trot
This is an example of a mid-sized country front yard verandah in Tampa with with columns, decking, a roof extension and wood railing.
This is an example of a mid-sized country front yard verandah in Tampa with with columns, decking, a roof extension and wood railing.

New deck made of composite wood - Trex, New railing, entrance of the house, new front of the house - Porch
Design ideas for a modern front yard verandah in DC Metro with with columns, decking, a roof extension and wood railing.
Design ideas for a modern front yard verandah in DC Metro with with columns, decking, a roof extension and wood railing.
Outdoor Design Ideas with with Columns and Wood Railing
8





