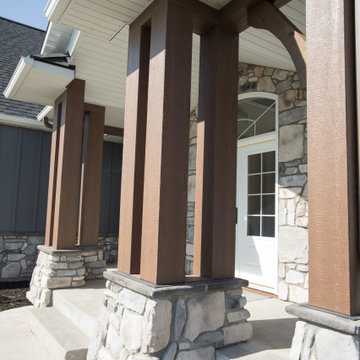Refine by:
Budget
Sort by:Popular Today
121 - 140 of 188 photos
Item 1 of 3
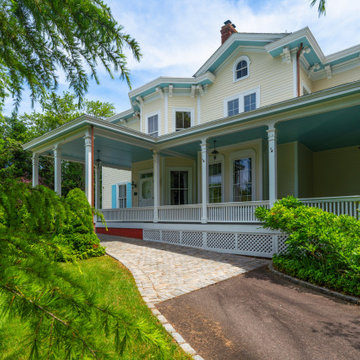
Wrap around porch.
Design ideas for an expansive traditional front yard verandah in Miami with with columns, natural stone pavers, a roof extension and wood railing.
Design ideas for an expansive traditional front yard verandah in Miami with with columns, natural stone pavers, a roof extension and wood railing.
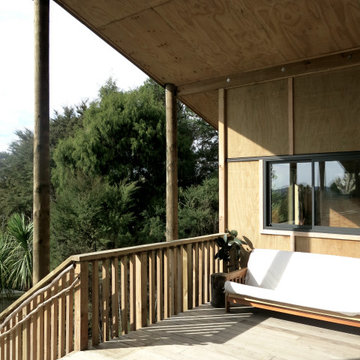
This is an example of a verandah in Other with with columns, decking, a roof extension and wood railing.
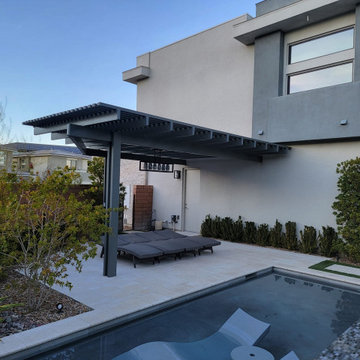
Design ideas for a mid-sized contemporary side yard verandah in Las Vegas with with columns, natural stone pavers, an awning and wood railing.
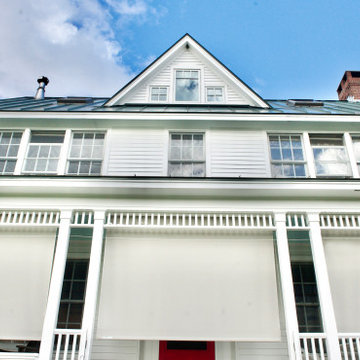
Our Designer Barb, suggested Oasis 2600 in White/Grey to compliment the exterior of their home. The fabric chosen has a 3% openness, blocking glare and heat gain.
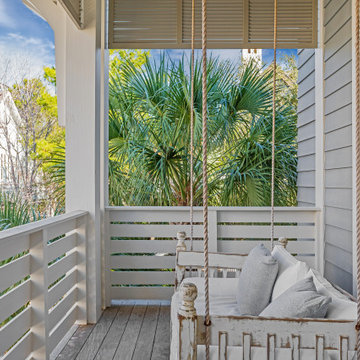
Inspiration for a mid-sized beach style front yard verandah in Other with with columns, decking, a roof extension and wood railing.
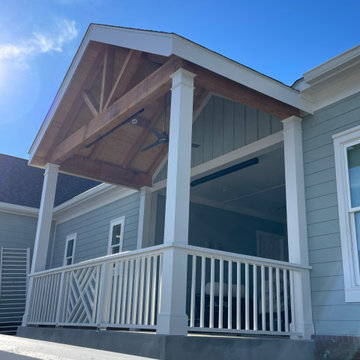
backyard escape designed by whodidyourgarden and built by Epoch Construction. It is near to completion and more pictures of the landscaping to come.
This is an example of a large side yard verandah in Nashville with with columns, natural stone pavers, a roof extension and wood railing.
This is an example of a large side yard verandah in Nashville with with columns, natural stone pavers, a roof extension and wood railing.
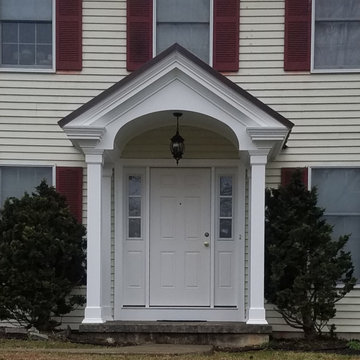
This is an example of a mid-sized traditional front yard verandah in Other with with columns, a roof extension and wood railing.
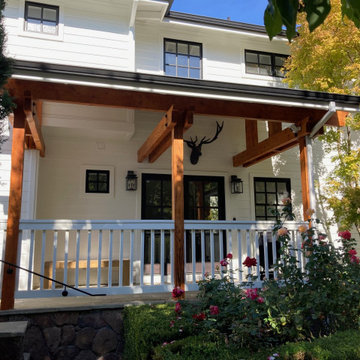
Updated exterior: Painted entire exterior, including black windows, removed paint from exposed beams and columns for natural effect, installed bench. Updated landscaping.
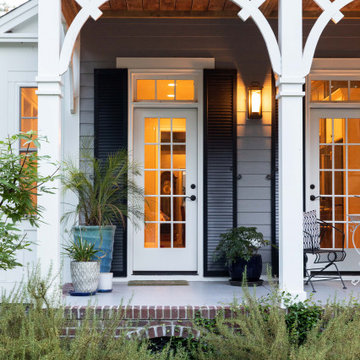
Detail of french doors to front porch.
Design ideas for a beach style front yard verandah in Charlotte with with columns and wood railing.
Design ideas for a beach style front yard verandah in Charlotte with with columns and wood railing.
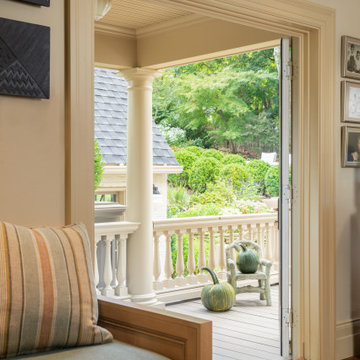
Inspiration for a mid-sized traditional backyard verandah in Other with with columns, a roof extension and wood railing.
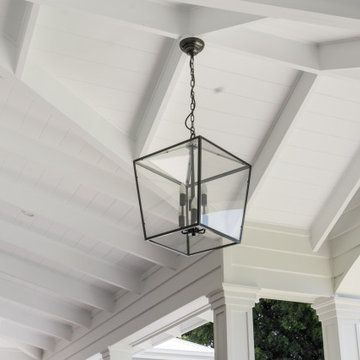
Traditional front yard verandah in Brisbane with with columns, a pergola and wood railing.
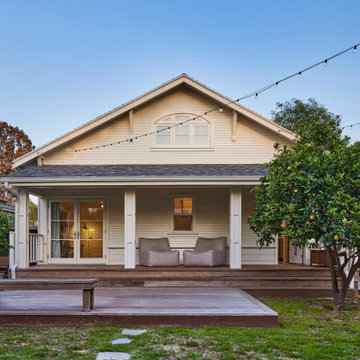
Main House with covered porch and attached wood deck
Mid-sized arts and crafts backyard verandah in Los Angeles with with columns, natural stone pavers, a roof extension and wood railing.
Mid-sized arts and crafts backyard verandah in Los Angeles with with columns, natural stone pavers, a roof extension and wood railing.
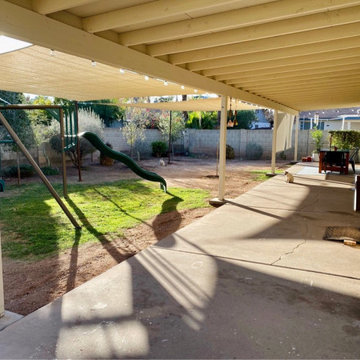
completed with yard and furniture
Photo of a large backyard verandah in Phoenix with with columns, concrete slab, a roof extension and wood railing.
Photo of a large backyard verandah in Phoenix with with columns, concrete slab, a roof extension and wood railing.
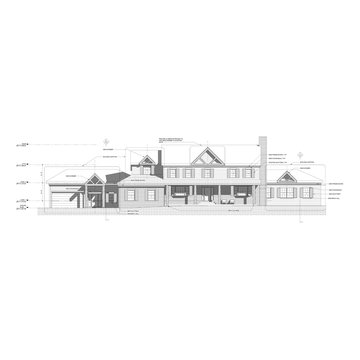
Photo of a mid-sized traditional front yard verandah in Philadelphia with with columns, brick pavers, a roof extension and wood railing.
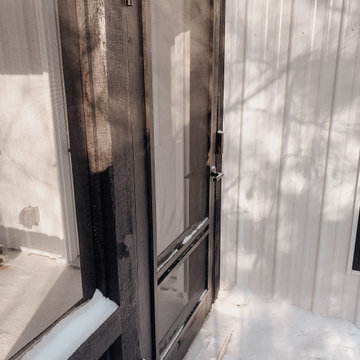
Inspiration for a mid-sized country backyard verandah in Minneapolis with with columns, concrete slab, a roof extension and wood railing.
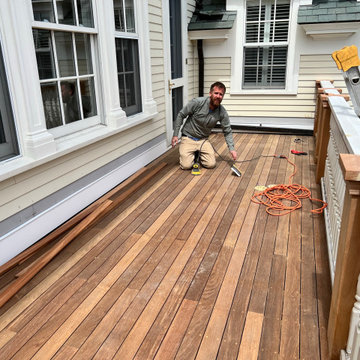
Reconstruction of 2nd story balcony deck with ipe decking.
Design ideas for a large contemporary backyard verandah in Boston with with columns, natural stone pavers, a roof extension and wood railing.
Design ideas for a large contemporary backyard verandah in Boston with with columns, natural stone pavers, a roof extension and wood railing.
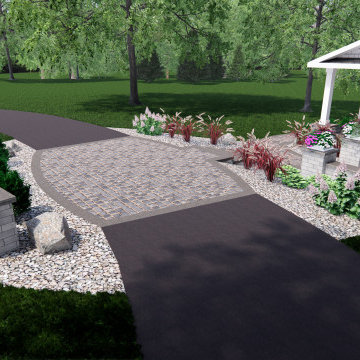
Front porch design and outdoor living design including, walkways, patios, steps, accent walls and pillars, and natural surroundings.
Photo of a large modern front yard verandah in Birmingham with with columns, concrete pavers, a roof extension and wood railing.
Photo of a large modern front yard verandah in Birmingham with with columns, concrete pavers, a roof extension and wood railing.
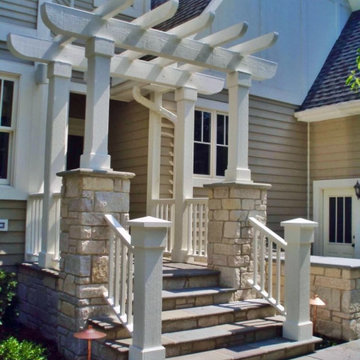
Design ideas for a small arts and crafts verandah in Chicago with with columns, natural stone pavers, a pergola and wood railing.
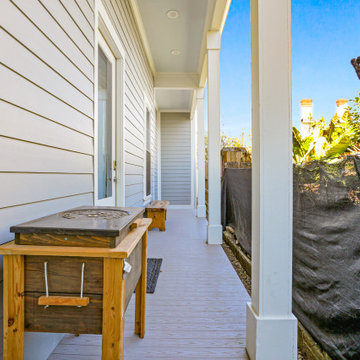
Mid-sized contemporary side yard verandah in New Orleans with with columns, a roof extension and wood railing.
Outdoor Design Ideas with with Columns and Wood Railing
7






