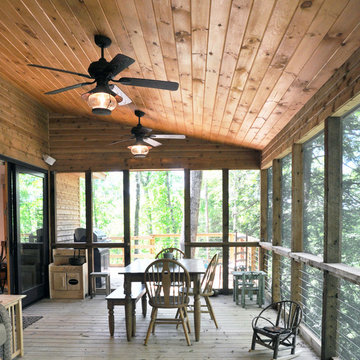Refine by:
Budget
Sort by:Popular Today
121 - 140 of 11,029 photos
Item 1 of 3
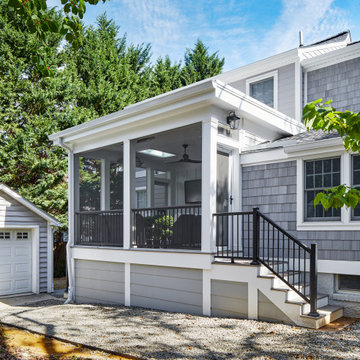
This is an example of a mid-sized transitional side yard screened-in verandah in DC Metro.
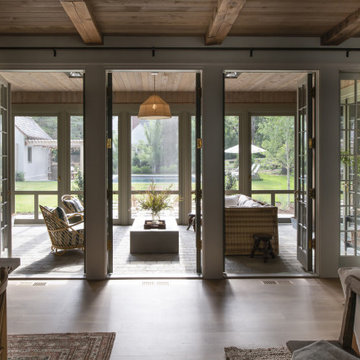
Contractor: Kyle Hunt & Partners
Interiors: Alecia Stevens Interiors
Landscape: Yardscapes, Inc.
Photos: Scott Amundson
This is an example of a backyard screened-in verandah in Minneapolis with a roof extension.
This is an example of a backyard screened-in verandah in Minneapolis with a roof extension.

This is an example of a mid-sized contemporary front yard verandah in Detroit with with columns, brick pavers, a roof extension and metal railing.
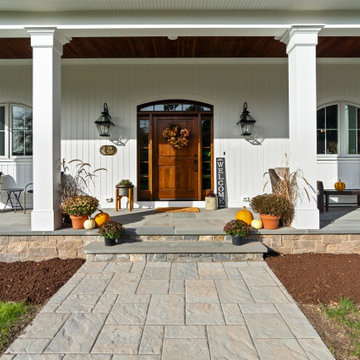
This coastal farmhouse design is destined to be an instant classic. This classic and cozy design has all of the right exterior details, including gray shingle siding, crisp white windows and trim, metal roofing stone accents and a custom cupola atop the three car garage. It also features a modern and up to date interior as well, with everything you'd expect in a true coastal farmhouse. With a beautiful nearly flat back yard, looking out to a golf course this property also includes abundant outdoor living spaces, a beautiful barn and an oversized koi pond for the owners to enjoy.

This is an example of a mid-sized front yard verandah in Kansas City with with columns, tile, a roof extension and metal railing.
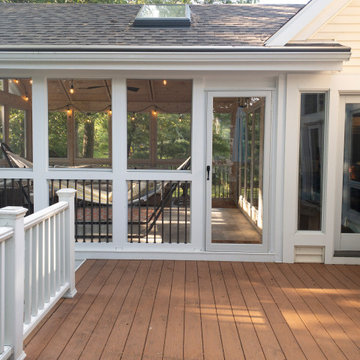
This is an example of a contemporary backyard screened-in verandah in Detroit.

This is an example of a mid-sized beach style front yard verandah in Providence with with columns and a pergola.

Front Porch
Inspiration for a large country front yard verandah in Jacksonville with with columns and decking.
Inspiration for a large country front yard verandah in Jacksonville with with columns and decking.

Cedar planters with pergola and pool patio.
This is an example of a large country backyard verandah in Raleigh with with columns, decking, a roof extension and wood railing.
This is an example of a large country backyard verandah in Raleigh with with columns, decking, a roof extension and wood railing.

Design ideas for an expansive country backyard verandah in Other with with columns, concrete pavers, a roof extension and metal railing.
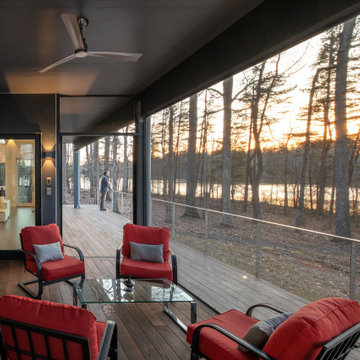
The deck and screen porch span across the back of the house, allowing an immediate indoor outdoor connection.
Inspiration for a mid-sized modern backyard screened-in verandah in Raleigh with a roof extension and cable railing.
Inspiration for a mid-sized modern backyard screened-in verandah in Raleigh with a roof extension and cable railing.

Ample seating for the expansive views of surrounding farmland in Edna Valley wine country.
Large country side yard verandah in San Luis Obispo with with columns, brick pavers and a pergola.
Large country side yard verandah in San Luis Obispo with with columns, brick pavers and a pergola.
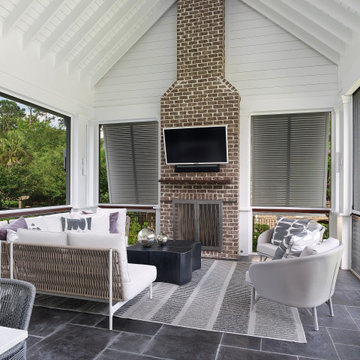
A huge outdoor living area addition that was split into 2 distinct areas-lounge or living and dining. This was designed for large gatherings with lots of comfortable seating seating. All materials and surfaces were chosen for lots of use and all types of weather. A custom made fire screen is mounted to the brick fireplace. Designed so the doors slide to the sides to expose the logs for a cozy fire on cool nights.
Photography by Holger Obenaus
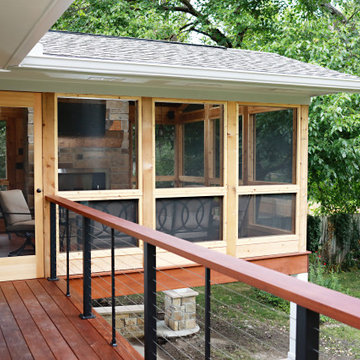
This is an example of a traditional backyard screened-in verandah in Kansas City with decking and a roof extension.
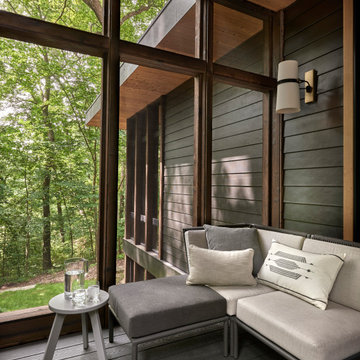
To avoid blocking views from interior spaces, this porch was set to the side of the kitchen. Telescoping sliding doors create a seamless connection between inside and out.
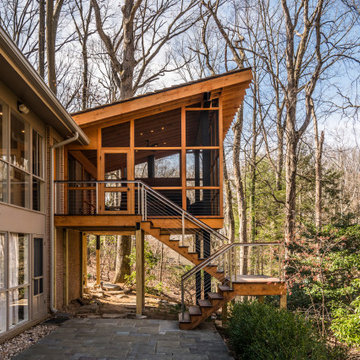
Rear screened porch with wood-burning fireplace and additional firewood storage within mantel.
Inspiration for a mid-sized modern backyard screened-in verandah in DC Metro with natural stone pavers and a roof extension.
Inspiration for a mid-sized modern backyard screened-in verandah in DC Metro with natural stone pavers and a roof extension.
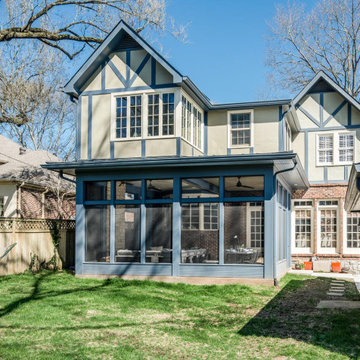
A two-story addition to this historic Tudor style house includes a screened porch on the lower level and a master suite addition on the second floor. The porch has a wood-burning fireplace and large sitting area, as well as a dining area connected to the family room inside. The second floor sitting room opens to the master bedroom, and a small home office connects to the sitting room.
Windows, cement stucco cladding, and wood trim all match the existing colors and finishes of the original house.
All photos by Studio Buell.
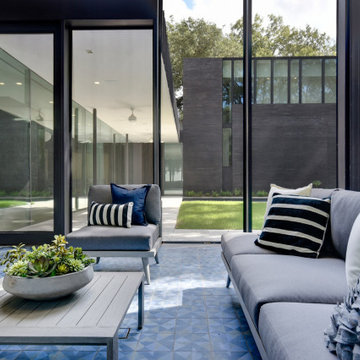
Screened porch with 2 story wall and mid-century inspired tile floor.
This is an example of a mid-sized modern backyard screened-in verandah in Austin with tile and a roof extension.
This is an example of a mid-sized modern backyard screened-in verandah in Austin with tile and a roof extension.
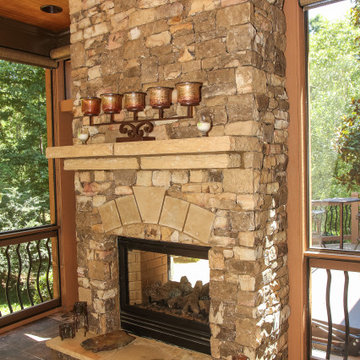
Screened Porch and Deck Repair prior to Landscaping
Inspiration for a large traditional backyard screened-in verandah in Atlanta with tile and a roof extension.
Inspiration for a large traditional backyard screened-in verandah in Atlanta with tile and a roof extension.
Outdoor Design Ideas with with Columns
7






