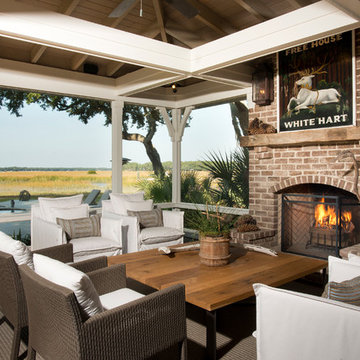Refine by:
Budget
Sort by:Popular Today
161 - 180 of 11,029 photos
Item 1 of 3
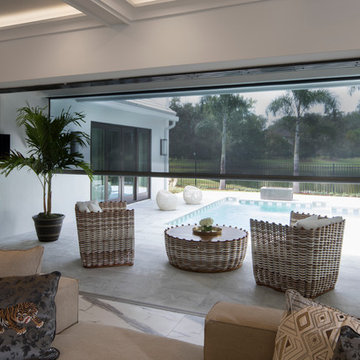
This remodeled home features Phantom Screens’ motorized retractable wall screen. The home was built in the 1980’s and is a perfect example of the architecture and styling of that time. It has now been transformed with Bahamian styled architecture and will be inspirational to both home owners and builders.
Photography: Jeffrey A. Davis Photography
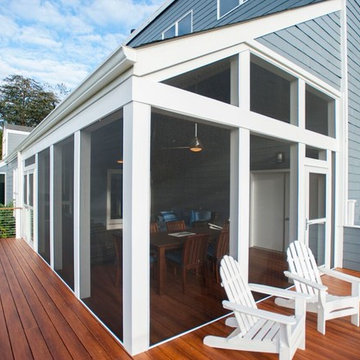
Photo of a large transitional backyard screened-in verandah in DC Metro with decking and a roof extension.
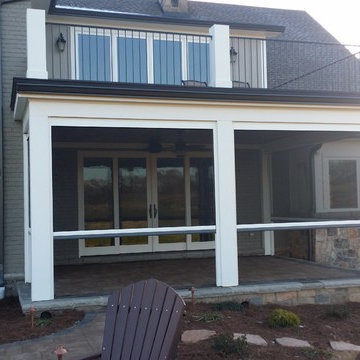
Large traditional backyard screened-in verandah in Louisville with a roof extension and natural stone pavers.
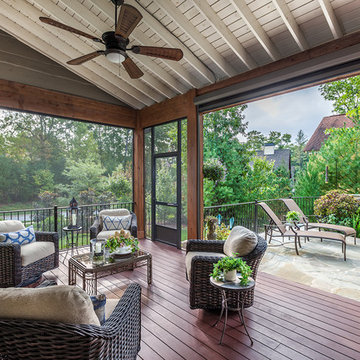
Inspiro 8
Design ideas for a large backyard screened-in verandah in Other with decking and a roof extension.
Design ideas for a large backyard screened-in verandah in Other with decking and a roof extension.
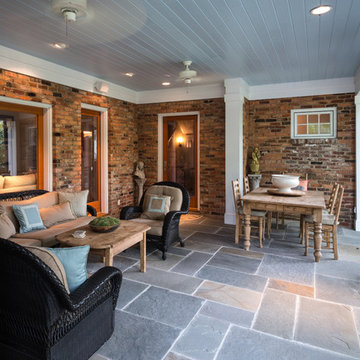
Photos by Matt Hall
Mechanized screens between columns
Design ideas for a mid-sized transitional side yard screened-in verandah in Atlanta with natural stone pavers and a roof extension.
Design ideas for a mid-sized transitional side yard screened-in verandah in Atlanta with natural stone pavers and a roof extension.
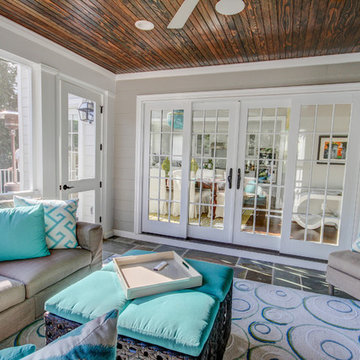
A screened in porch spills out into a stone paver deck that looks out over a beautiful backyard from the second floor of this Richmond home. Beach cottage themes keep the screened in porch light and airy. The mild Virginia weather makes this space usable at least three seasons of the year. A large outdoor sectional with aqua accents provides lots of seating, while the outdoor patio had space for grilling and dining. Cedar ceilings and an outdoor fan keep the space cool and comfortable and outdoor speakers recessed into the ceiling keep the tunes coming.
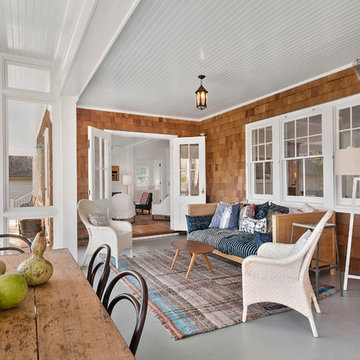
Mid-sized beach style screened-in verandah in New York with a roof extension.
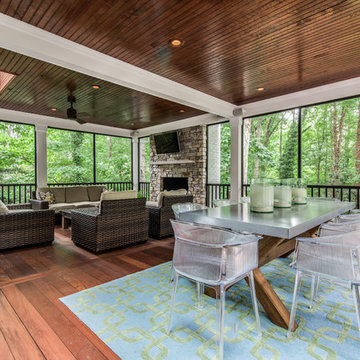
Charlotte Real Estate Photos
Photo of a mid-sized transitional backyard screened-in verandah in Charlotte with decking and a roof extension.
Photo of a mid-sized transitional backyard screened-in verandah in Charlotte with decking and a roof extension.

This is an example of a large traditional backyard screened-in verandah in DC Metro with decking and a roof extension.
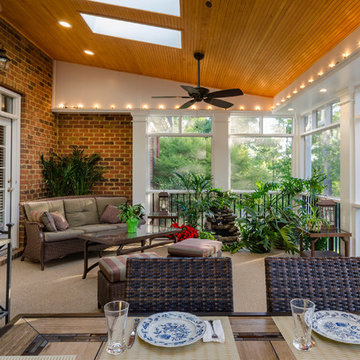
Most porch additions look like an "after-thought" and detract from the better thought-out design of a home. The design of the porch followed by the gracious materials and proportions of this Georgian-style home. The brick is left exposed and we brought the outside in with wood ceilings. The porch has craftsman-style finished and high quality carpet perfect for outside weathering conditions.
The space includes a dining area and seating area to comfortably entertain in a comfortable environment with crisp cool breezes from multiple ceiling fans.
Love porch life at it's best!
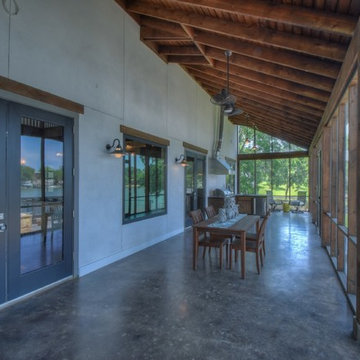
Large country backyard screened-in verandah in Austin with concrete slab and a roof extension.
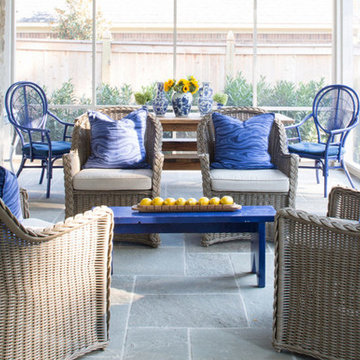
Large traditional backyard screened-in verandah in Other with natural stone pavers and a roof extension.
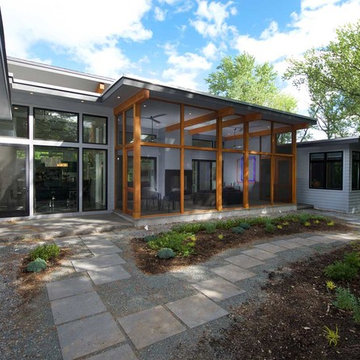
This custom-built, modern home was constructed three houses away from the owner's original dwelling, which was a much more traditional and ornate structure. For their new home, the owners desired low-maintenance, single-story living with a contemporary feel. The house was designed to showcase clean lines, natural light and large open spaces to house their collection of paintings and sculptures. Integrity® Wood-Ultrex® windows, with a black exterior finish, met the design, aesthetics and energy requirements needed for the project. In keeping with the modern look, the Integrity windows helped incorporate large openings and glazing areas. As with most modern homes, bringing the outside view into the home is key to integrating the house with the landscape. The large window openings let the view be the artwork.
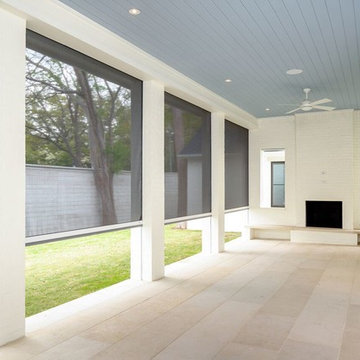
Large traditional backyard screened-in verandah in Dallas with concrete pavers and a roof extension.
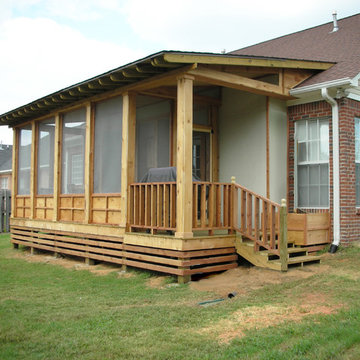
This is an example of a mid-sized country backyard screened-in verandah in Other with decking and a roof extension.
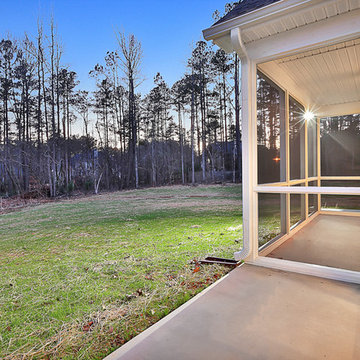
This is an example of a mid-sized traditional backyard screened-in verandah in Atlanta with concrete slab and a roof extension.
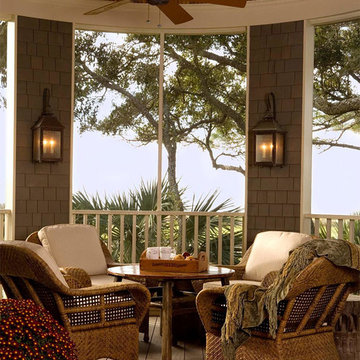
Island Architects
Design ideas for a beach style screened-in verandah in Charleston with decking and a roof extension.
Design ideas for a beach style screened-in verandah in Charleston with decking and a roof extension.
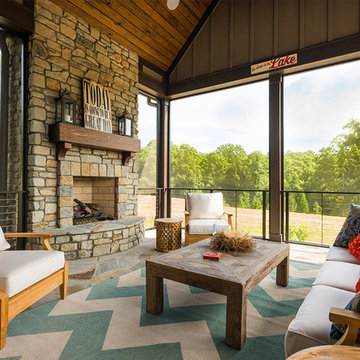
Photo of a country screened-in verandah in Other with natural stone pavers and a roof extension.
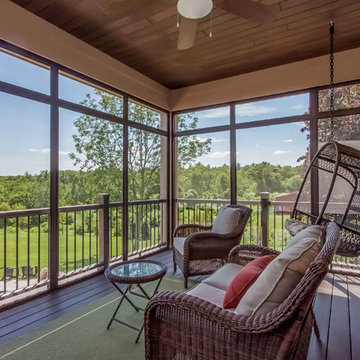
The porch is a fantastic place to unwind after a long day.
Photo of a mid-sized traditional screened-in verandah in Boston with decking and a roof extension.
Photo of a mid-sized traditional screened-in verandah in Boston with decking and a roof extension.
Outdoor Design Ideas with with Columns
9






