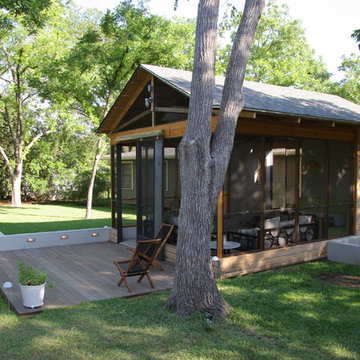Refine by:
Budget
Sort by:Popular Today
241 - 260 of 14,277 photos
Item 1 of 3
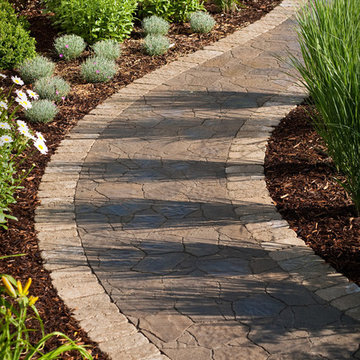
Panicum virgatum 'Northwind' casts dramatic shadows across the curved front walk.
Westhauser Photography
Photo of a mid-sized traditional front yard full sun garden for summer in Milwaukee with concrete pavers and with path.
Photo of a mid-sized traditional front yard full sun garden for summer in Milwaukee with concrete pavers and with path.
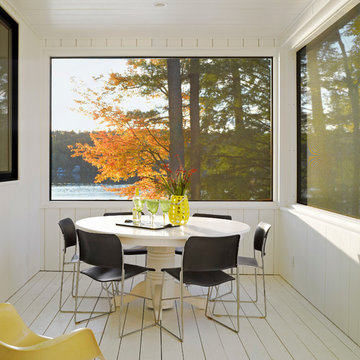
Design ideas for a mid-sized country screened-in verandah in Burlington with a roof extension.
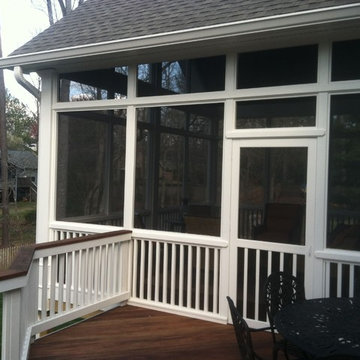
This spacious screen porch was originally planned 3 years ago and put on hold until now. It features a new deck with Tiger Wood flooring, 10' walls and 16' to the top of the ceiling in the gable.
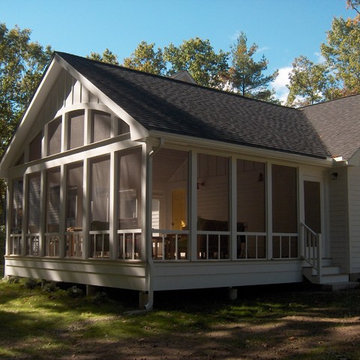
new screen porch addition with high beadboard ceilings and open views
Photo of a large eclectic backyard screened-in verandah in Boston with a roof extension.
Photo of a large eclectic backyard screened-in verandah in Boston with a roof extension.
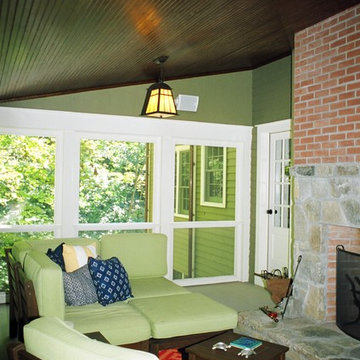
The sscreened porch serves as an additional sitting room, perched high in the trees over the brook. A plank walkway leads to the spa and waterfall beyond. The fireplace warms the space for cool nights. David Sloane photo
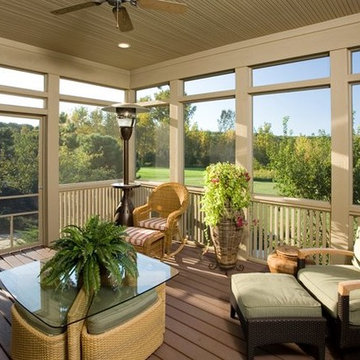
Photo of a large traditional backyard screened-in verandah in Chicago with decking and a roof extension.
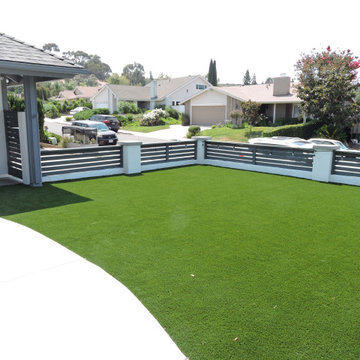
Job Specs for this San Diego home:
Full demo of old yard
Installation of Artificial turf
Concrete pad for added extra room for entertaining
CMU Concrete wall build with stucco finish
Design and Paint of wood panels
Custom wood panel gate
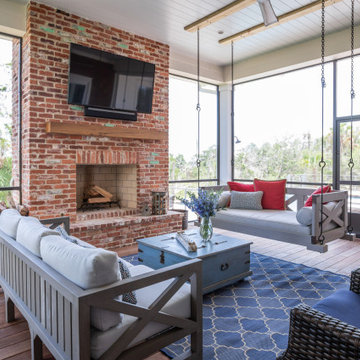
This is an example of a beach style screened-in verandah in Jacksonville with decking and a roof extension.
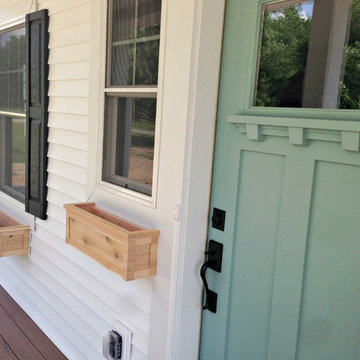
Mid-sized country backyard screened-in verandah in Other with decking and a roof extension.
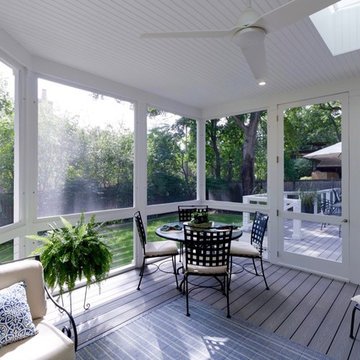
New deck and screened porch overlooking back yard. All structural wood is completely covered in composite trim and decking for a long lasting, easy to maintain structure. Custom composite handrails and stainless steel cables provide a nearly uninterrupted view of the back yard.
Architecture and photography by Omar Gutiérrez, NCARB
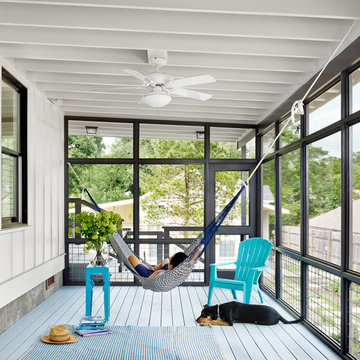
Photo by Casey Dunn
Inspiration for a beach style backyard screened-in verandah in Austin with decking and a roof extension.
Inspiration for a beach style backyard screened-in verandah in Austin with decking and a roof extension.
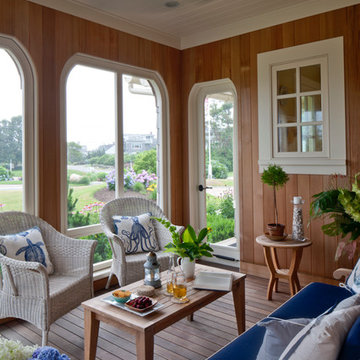
Photo Credits: Brian Vanden Brink
Inspiration for a mid-sized beach style side yard screened-in verandah in Boston with decking and a roof extension.
Inspiration for a mid-sized beach style side yard screened-in verandah in Boston with decking and a roof extension.
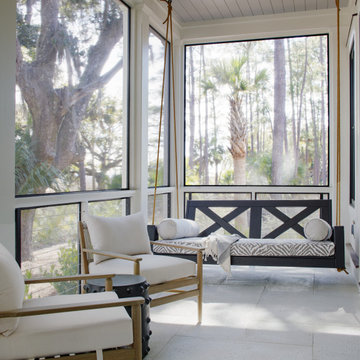
Screen porch with bed swing, cable railing, Hartstone concrete tile floor, shiplap wood ceiling, and views of live oak and marsh.
This is an example of a transitional backyard screened-in verandah in Charleston with concrete pavers, a roof extension and cable railing.
This is an example of a transitional backyard screened-in verandah in Charleston with concrete pavers, a roof extension and cable railing.
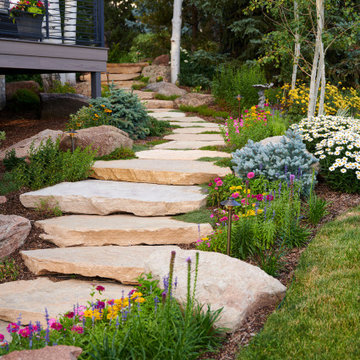
This is an example of a contemporary backyard full sun garden in Denver with with path and natural stone pavers.
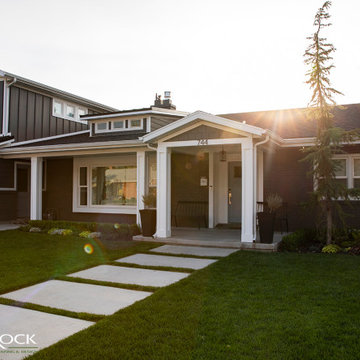
Large cement pavers are a perfect substitute for a standard front walk. Balancing the second story on the garage with a tall, thin pine tree was a design decision that turned out beautifully for this home.
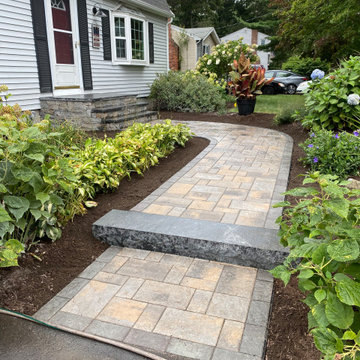
Stone veneer steps with Blue Mist granite treads and platform. Pavers are Unilock Treo Premier in Almond Grove. Granite slab is 7" Blue Mist granite step.
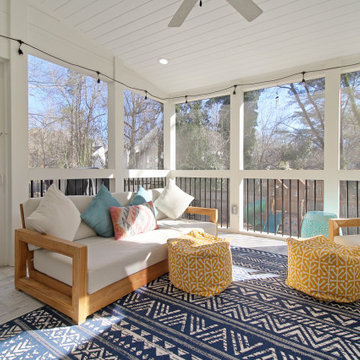
Design ideas for a mid-sized contemporary backyard screened-in verandah in Atlanta with a roof extension and wood railing.
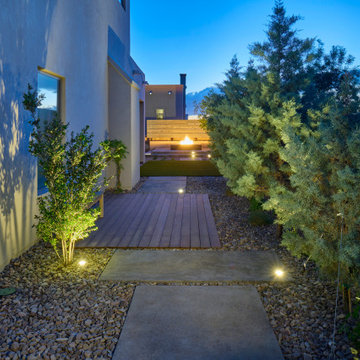
Completing the Vibe...Cool & Contemporary Curb Appeal that helps complete our clients special spaces. From the start...it feels like it was here all along. The perimeter tree line serving as a partial wind break has a feel that most parks long for. Lit up at night, it almost feels like youre in a downtown urban park. Forever Lawn grass brightens the front lawn without all the maintenance. Full accessibility with custom concrete rocksalt deck pads makes it easy for everyone to get around. Accent lighting adds to the environments ambiance positioned for safety and athletics. Natural limestone & mossrock boulders engraves the terrain, softening the energy & movement. We bring all the colors together on a custom cedar fence that adds privacy & function. Moving into the backyard, steps pads, ipe deck & forever lawn adds depth and comfort making spaces to slow down and admire your moments in the landscaped edges.
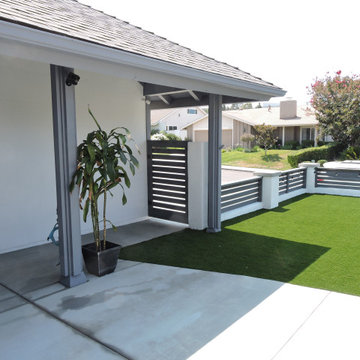
Call us today at (858) 842-1962 for a free quote
Job Specs for this San Diego home:
Full demo of old yard
Installation of Artificial turf
Concrete pad for added extra room for entertaining
CMU Concrete wall build with stucco finish
Design and Paint of wood panels
Custom wood panel gate
Outdoor Design Ideas with with Path
13






