Refine by:
Budget
Sort by:Popular Today
161 - 180 of 14,257 photos
Item 1 of 3
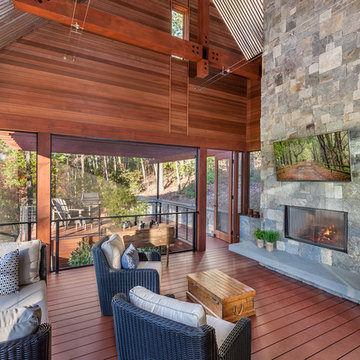
Screened Porch | Custom home Studio of LS3P ASSOCIATES LTD. | Photo by Inspiro8 Studio.
Large country backyard screened-in verandah in Other with decking and a roof extension.
Large country backyard screened-in verandah in Other with decking and a roof extension.
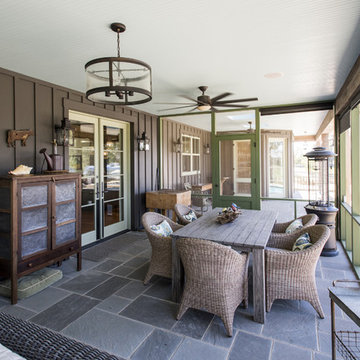
Photography by Andrew Hyslop
Large country backyard screened-in verandah in Louisville with natural stone pavers and a roof extension.
Large country backyard screened-in verandah in Louisville with natural stone pavers and a roof extension.
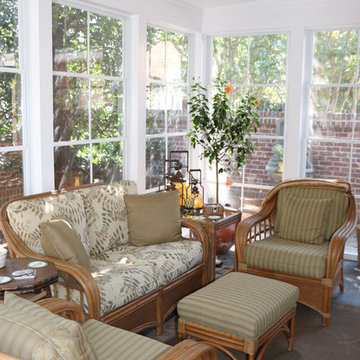
David Tyson Design and photos
Four season porch with Eze- Breeze window and door system, stamped concrete flooring, gas fireplace with stone veneer.
Design ideas for an expansive traditional backyard screened-in verandah in Charlotte with stamped concrete and a roof extension.
Design ideas for an expansive traditional backyard screened-in verandah in Charlotte with stamped concrete and a roof extension.
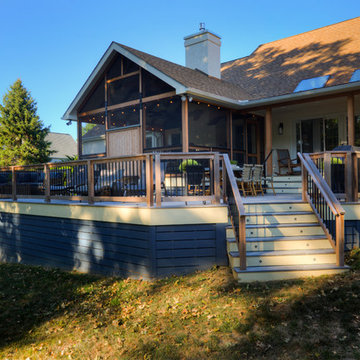
John Welsh
Inspiration for a country backyard screened-in verandah in Philadelphia with a roof extension.
Inspiration for a country backyard screened-in verandah in Philadelphia with a roof extension.
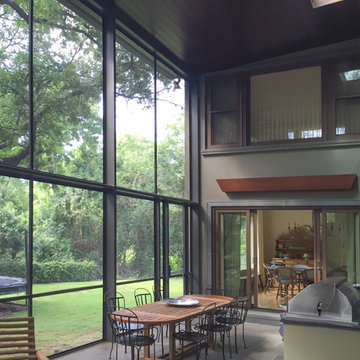
This is a view inside the recently completed screen porch addition to a residence in Austin, TX
Interior Designer: Alison Mountain Interior Design
Large contemporary backyard screened-in verandah in Austin with tile and a roof extension.
Large contemporary backyard screened-in verandah in Austin with tile and a roof extension.
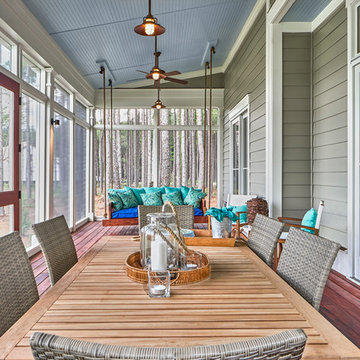
The back porch, in the South, provides room for entertaining, relaxing, enjoying the views...all in all, it is an outdoor room, with a view. This porch does not disappoint. There is a gracious amount of space - enough for a dinner party, almost alfresco, a sleeper swing, and behind us - an outdoor kitchen. What else could you ask for?
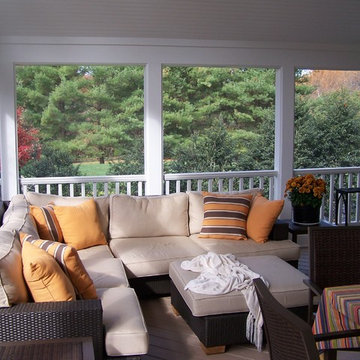
Photo of a traditional backyard screened-in verandah in DC Metro with decking and a roof extension.
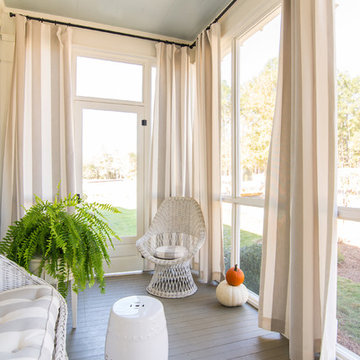
Faith Allen
Inspiration for a small country screened-in verandah in Atlanta with decking and a roof extension.
Inspiration for a small country screened-in verandah in Atlanta with decking and a roof extension.
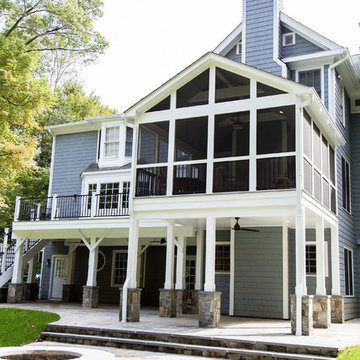
Design ideas for a mid-sized contemporary backyard screened-in verandah in DC Metro.
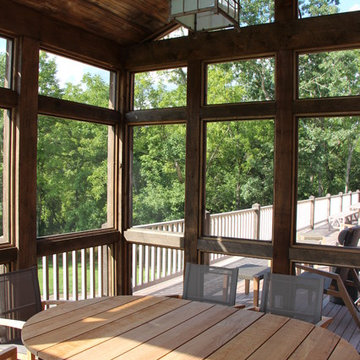
W. Douglas Gilpin, Jr. FAIA
Photo of a mid-sized country screened-in verandah in Other with decking and a roof extension.
Photo of a mid-sized country screened-in verandah in Other with decking and a roof extension.
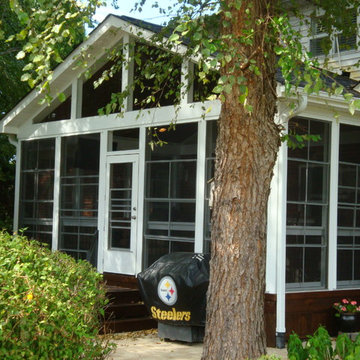
Porch Life
Photo of a traditional backyard screened-in verandah in Charlotte with brick pavers.
Photo of a traditional backyard screened-in verandah in Charlotte with brick pavers.
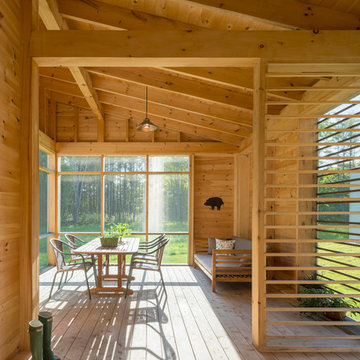
Trent Bell
Photo of a mid-sized country side yard screened-in verandah in Portland Maine with decking and a roof extension.
Photo of a mid-sized country side yard screened-in verandah in Portland Maine with decking and a roof extension.
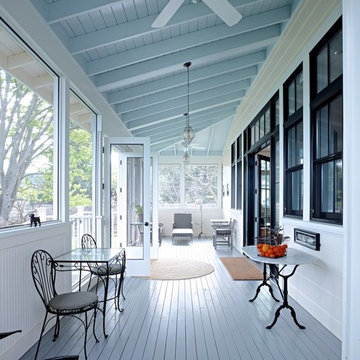
Large traditional backyard screened-in verandah in San Francisco with decking and a roof extension.
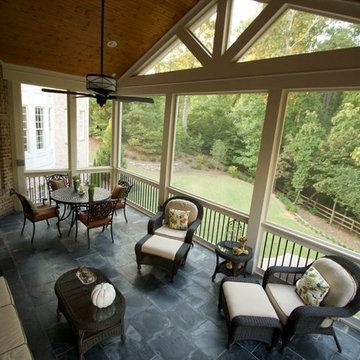
Gable screen porch with tile floor and low maintenance handrail. Porch features T&G ceiling and pvc wrapped columns and beam. Deck below is a watertight deck with T&G ceiling and pvc wrapped columns. Columns also feature a stone base with flagstone cap. The outdoor living spaced is made complete with a new paver patio that extends below the deck and beyond.
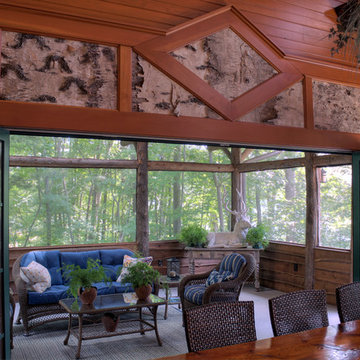
Screened porch opens to living area via folding doors, that can close off the space in winter. Wicker, blue cushions and greenery complement the birch bark details
Stuart Barrett photography
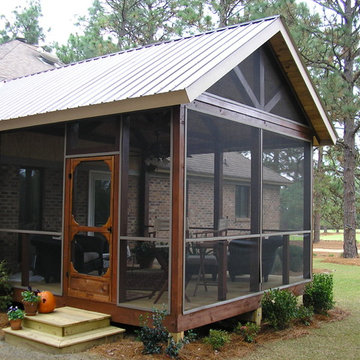
Home Rx
This is an example of a mid-sized country side yard screened-in verandah in Raleigh with a roof extension.
This is an example of a mid-sized country side yard screened-in verandah in Raleigh with a roof extension.
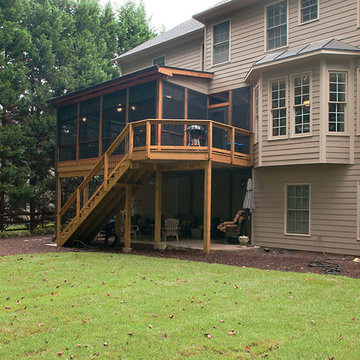
© 2014 Jan Stittleburg for Atlanta Decking & Fence.
Large transitional backyard screened-in verandah in Atlanta with decking and a roof extension.
Large transitional backyard screened-in verandah in Atlanta with decking and a roof extension.
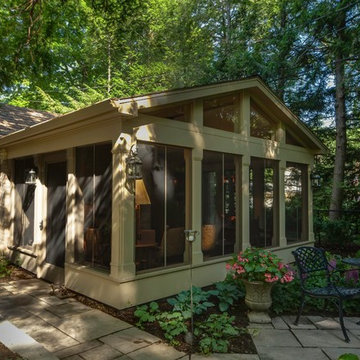
Joe DeMaio Photography
Photo of a mid-sized traditional backyard screened-in verandah in Other with a roof extension and natural stone pavers.
Photo of a mid-sized traditional backyard screened-in verandah in Other with a roof extension and natural stone pavers.
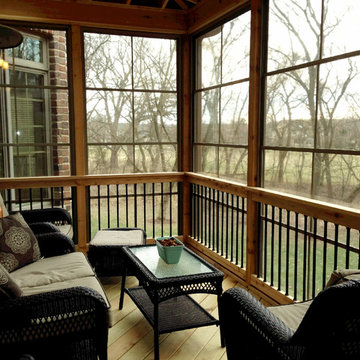
Vertical 4-Track windows transform your screen porch into a space that is usable three seasons or even all year round. These vinyl windows are available in multiple sizes and are designed to allow you to open them 25%, 50%, or 75%.
~Archadeck of Chicagoland
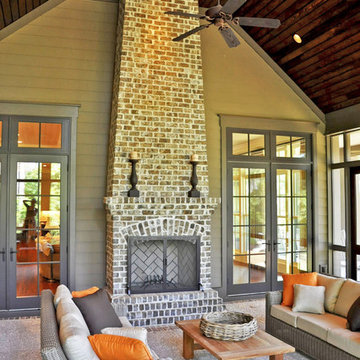
McManus Photography
Inspiration for a mid-sized traditional backyard screened-in verandah in Charleston with concrete slab and a roof extension.
Inspiration for a mid-sized traditional backyard screened-in verandah in Charleston with concrete slab and a roof extension.
Outdoor Design Ideas with with Path
9





