Refine by:
Budget
Sort by:Popular Today
101 - 120 of 14,257 photos
Item 1 of 3
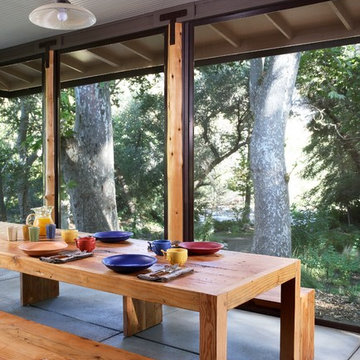
Inspiration for a contemporary screened-in verandah in Los Angeles with concrete slab and a roof extension.
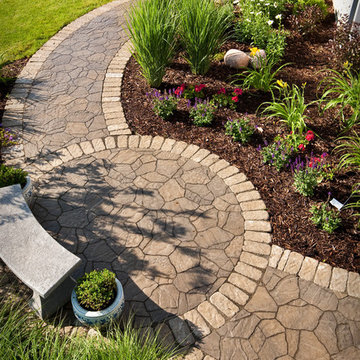
A circular landing within the paver front walk provides a cozy seating area for a bench with a backdrop of Pennisetum alopecuroides 'Hameln' in a curved bed.
Westhauser Photography
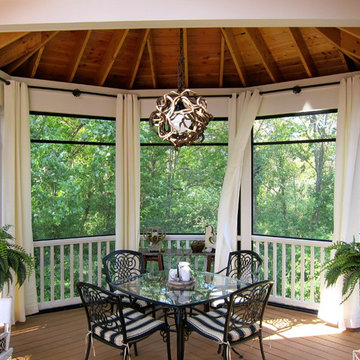
This screened porch was created as a sanctuary, a place to retreat and be enveloped by nature in a calm,
relaxing environment. The monochromatic scheme helps to achieve this quiet mood while the pop
of color comes solely from the surrounding trees. The hits of black help to move your eye around the room and provide a sophisticated feel. Three distinct zones were created to eat, converse
and lounge with the help of area rugs, custom lighting and unique furniture.
Cathy Zaeske
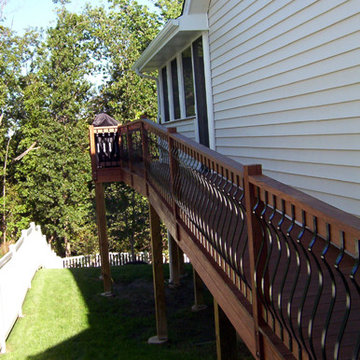
This ramp gives accessibility to a great screen room and barbeque deck made of Ipe Brazillian hardwood.
Photo of a traditional backyard screened-in verandah in St Louis with decking.
Photo of a traditional backyard screened-in verandah in St Louis with decking.
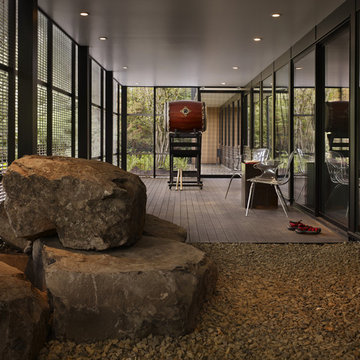
chadbourne + doss architects has created this modern outdoor room under an upper story deck. The deck's aluminum bar grating guard rail extends down to enclose a space for Taiko drumming and relaxation.
Photo by Benjamin Benschneider
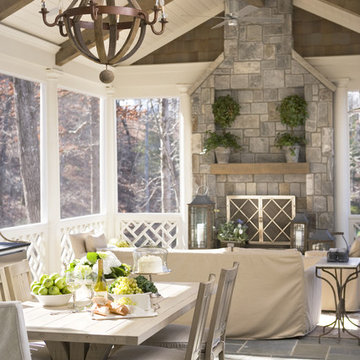
With its cedar shake roof and siding, complemented by Swannanoa stone, this lakeside home conveys the Nantucket style beautifully. The overall home design promises views to be enjoyed inside as well as out with a lovely screened porch with a Chippendale railing.
Throughout the home are unique and striking features. Antique doors frame the opening into the living room from the entry. The living room is anchored by an antique mirror integrated into the overmantle of the fireplace.
The kitchen is designed for functionality with a 48” Subzero refrigerator and Wolf range. Add in the marble countertops and industrial pendants over the large island and you have a stunning area. Antique lighting and a 19th century armoire are paired with painted paneling to give an edge to the much-loved Nantucket style in the master. Marble tile and heated floors give way to an amazing stainless steel freestanding tub in the master bath.
Rachael Boling Photography
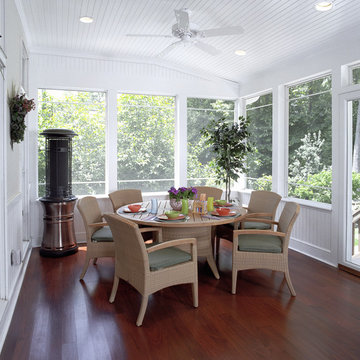
Two Story addition and Kitchen Renovation - included new family room, patio, bedroom, bathroom, laundry closet and screened porch with mahogany floors
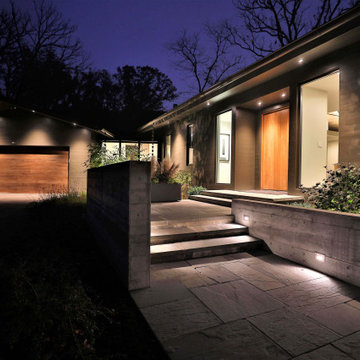
Landscape lighting, designed in conjunction with the house lights, creates atmosphere after daylight fades.
Photo of a mid-sized midcentury backyard partial sun garden for summer in Chicago with with path and natural stone pavers.
Photo of a mid-sized midcentury backyard partial sun garden for summer in Chicago with with path and natural stone pavers.

The screen porch has a Fir beam ceiling, Ipe decking, and a flat screen TV mounted over a stone clad gas fireplace.
This is an example of a large transitional backyard screened-in verandah in DC Metro with decking, a roof extension and wood railing.
This is an example of a large transitional backyard screened-in verandah in DC Metro with decking, a roof extension and wood railing.
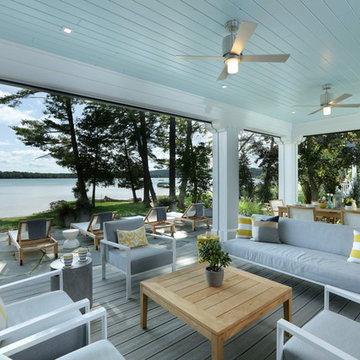
Builder: Falcon Custom Homes
Interior Designer: Mary Burns - Gallery
Photographer: Mike Buck
A perfectly proportioned story and a half cottage, the Farfield is full of traditional details and charm. The front is composed of matching board and batten gables flanking a covered porch featuring square columns with pegged capitols. A tour of the rear façade reveals an asymmetrical elevation with a tall living room gable anchoring the right and a low retractable-screened porch to the left.
Inside, the front foyer opens up to a wide staircase clad in horizontal boards for a more modern feel. To the left, and through a short hall, is a study with private access to the main levels public bathroom. Further back a corridor, framed on one side by the living rooms stone fireplace, connects the master suite to the rest of the house. Entrance to the living room can be gained through a pair of openings flanking the stone fireplace, or via the open concept kitchen/dining room. Neutral grey cabinets featuring a modern take on a recessed panel look, line the perimeter of the kitchen, framing the elongated kitchen island. Twelve leather wrapped chairs provide enough seating for a large family, or gathering of friends. Anchoring the rear of the main level is the screened in porch framed by square columns that match the style of those found at the front porch. Upstairs, there are a total of four separate sleeping chambers. The two bedrooms above the master suite share a bathroom, while the third bedroom to the rear features its own en suite. The fourth is a large bunkroom above the homes two-stall garage large enough to host an abundance of guests.
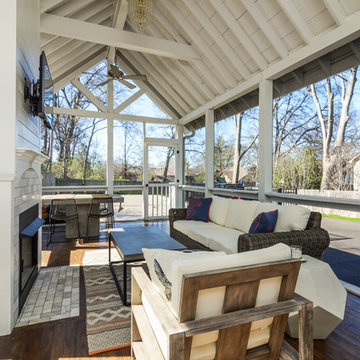
Having a porch that is screened in but at the same time feels open with the outdoor fresh air is the best of both worlds. With stained hard wood floors and a fireplace, you almost feel like this is a room in your house.
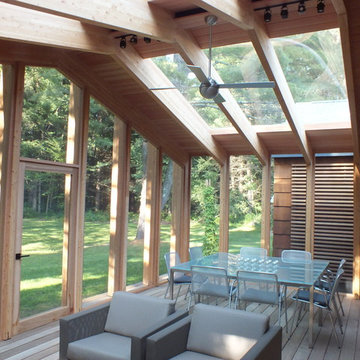
Screen porch interior
Design ideas for a mid-sized modern backyard screened-in verandah in Boston with decking and a roof extension.
Design ideas for a mid-sized modern backyard screened-in verandah in Boston with decking and a roof extension.
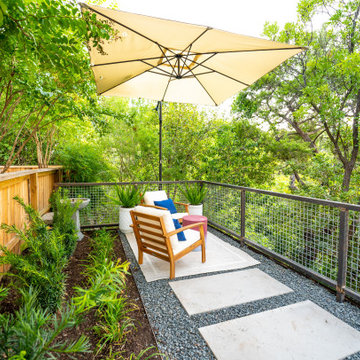
Photo of a small modern sloped garden in Austin with with path, concrete pavers and a metal fence.
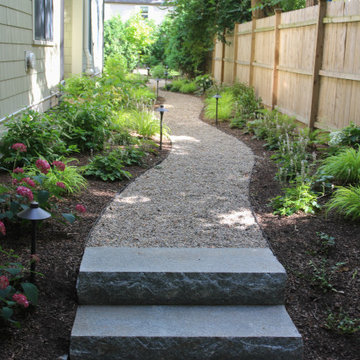
Outdoor steps leading to walkway
Photo of a mid-sized traditional side yard shaded garden in Boston with with path.
Photo of a mid-sized traditional side yard shaded garden in Boston with with path.
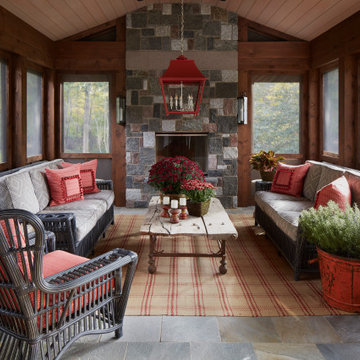
Inspiration for a traditional backyard screened-in verandah in Other with natural stone pavers, a roof extension and wood railing.

The back garden for an innovative property in Fulham Cemetery - the house featured on Channel 4's Grand Designs in January 2021. The design had to enhance the relationship with the bold, contemporary architecture and open up a dialogue with the wild green space beyond its boundaries. Seen here in spring, this lush space is an immersive journey through a woodland edge planting scheme.
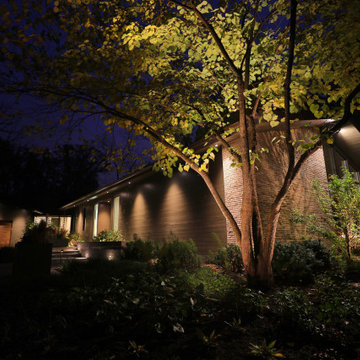
Landscape lighting, designed in conjunction with the house lights, creates atmosphere after daylight fades.
This is an example of a mid-sized midcentury backyard partial sun garden for summer in Chicago with with path and natural stone pavers.
This is an example of a mid-sized midcentury backyard partial sun garden for summer in Chicago with with path and natural stone pavers.

In this Rockingham Way porch and deck remodel, this went from a smaller back deck with no roof cover, to a beautiful screened porch, plenty of seating, sliding barn doors, and a grilling deck with a gable roof.
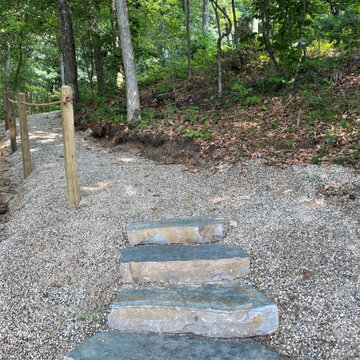
The pathway up form the lake.
Country side yard full sun garden in Grand Rapids with with path, natural stone pavers and a wood fence for summer.
Country side yard full sun garden in Grand Rapids with with path, natural stone pavers and a wood fence for summer.
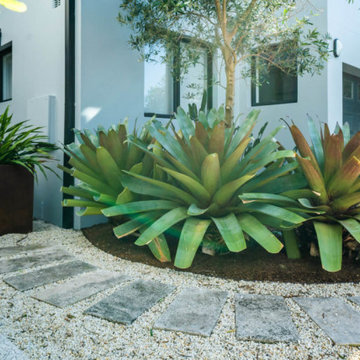
Coastal front garden in Eastern Suburbs Sydney.
Using coastal plants and Sydney Sandstone rocks, we created a soft coastal landscape that had a designers touch but still a natural feel
Outdoor Design Ideas with with Path
6





