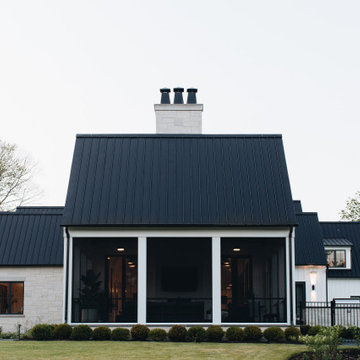Refine by:
Budget
Sort by:Popular Today
141 - 160 of 16,112 photos
Item 1 of 3

Screen in porch with tongue and groove ceiling with exposed wood beams. Wire cattle railing. Cedar deck with decorative cedar screen door. Espresso stain on wood siding and ceiling. Ceiling fans and joist mount for television.

Large partially covered deck with curved cable railings and wide top rail.
Railings by www.Keuka-studios.com
Photography by Paul Dyer
Large contemporary backyard and first floor deck in Las Vegas with cable railing, with privacy feature and a roof extension.
Large contemporary backyard and first floor deck in Las Vegas with cable railing, with privacy feature and a roof extension.
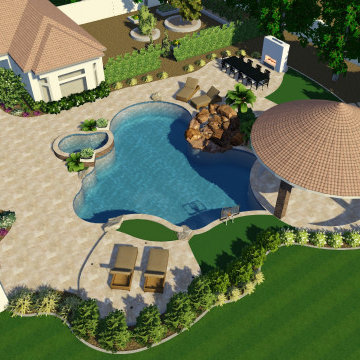
1 Acre in Gilbert that needed a complete transformation from bad grass and desert plants to this lush dream home in prime Gilbert! Raised planters and hedges surrounding existing trees, new pavers, fire features - fireplace and fire pits, flower beds, new shrubs, trees, landscape lighting, sunken pool dining cabana, swim up bar, tennis court, soccer field, edible garden, iron trellis, private garden, and stunning paver entryways.
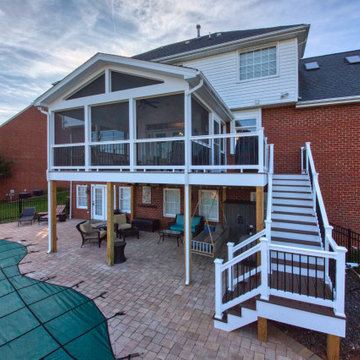
A new screened in porch with Trex Transcends decking with white PVC trim. White vinyl handrails with black round aluminum balusters
Inspiration for a mid-sized traditional backyard screened-in verandah in Other with a roof extension and mixed railing.
Inspiration for a mid-sized traditional backyard screened-in verandah in Other with a roof extension and mixed railing.
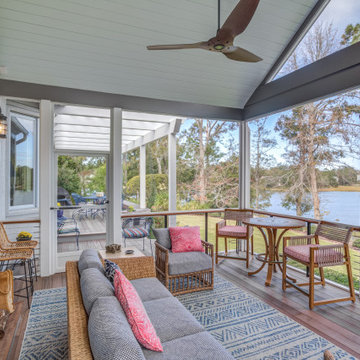
Inspiration for a transitional screened-in verandah in Other with decking, a roof extension and cable railing.
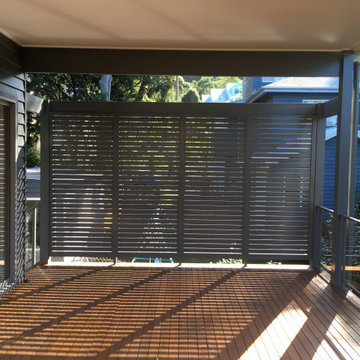
Aluminium privacy screens
Modern balcony in Wollongong with with privacy feature and metal railing.
Modern balcony in Wollongong with with privacy feature and metal railing.
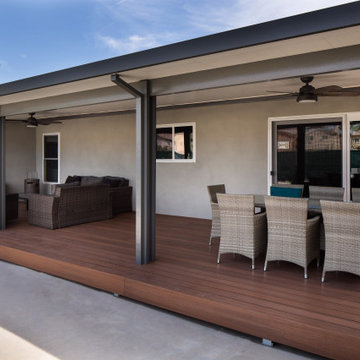
A run down traditional 1960's home in the heart of the san Fernando valley area is a common site for home buyers in the area. so, what can you do with it you ask? A LOT! is our answer. Most first-time home buyers are on a budget when they need to remodel and we know how to maximize it. The entire exterior of the house was redone with #stucco over layer, some nice bright color for the front door to pop out and a modern garage door is a good add. the back yard gained a huge 400sq. outdoor living space with Composite Decking from Cali Bamboo and a fantastic insulated patio made from aluminum. The pool was redone with dark color pebble-tech for better temperature capture and the 0 maintenance of the material.
Inside we used water resistance wide planks European oak look-a-like laminated flooring. the floor is continues throughout the entire home (except the bathrooms of course ? ).
A gray/white and a touch of earth tones for the wall colors to bring some brightness to the house.
The center focal point of the house is the transitional farmhouse kitchen with real reclaimed wood floating shelves and custom-made island vegetables/fruits baskets on a full extension hardware.
take a look at the clean and unique countertop cloudburst-concrete by caesarstone it has a "raw" finish texture.
The master bathroom is made entirely from natural slate stone in different sizes, wall mounted modern vanity and a fantastic shower system by Signature Hardware.
Guest bathroom was lightly remodeled as well with a new 66"x36" Mariposa tub by Kohler with a single piece quartz slab installed above it.
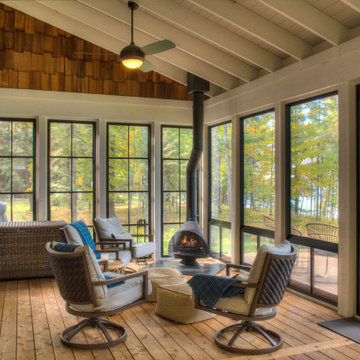
Photo of a mid-sized scandinavian backyard screened-in verandah in Minneapolis with a roof extension.
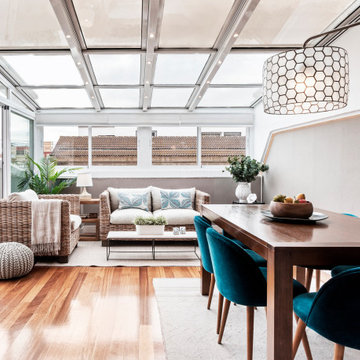
terraza acristalada
Large contemporary rooftop deck with with privacy feature.
Large contemporary rooftop deck with with privacy feature.
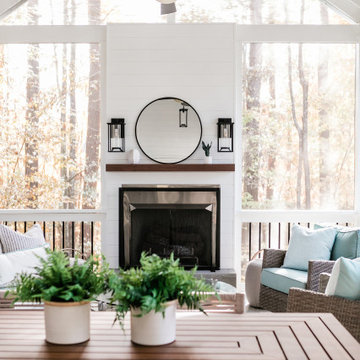
Custom outdoor Screen Porch with Scandinavian accents and teak furniture
Design ideas for a mid-sized country backyard screened-in verandah in Raleigh with tile and a roof extension.
Design ideas for a mid-sized country backyard screened-in verandah in Raleigh with tile and a roof extension.
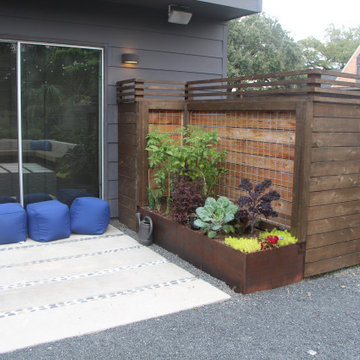
Entry and kitchen garden.
Inspiration for a contemporary backyard full sun garden in Houston with with privacy feature and concrete pavers.
Inspiration for a contemporary backyard full sun garden in Houston with with privacy feature and concrete pavers.
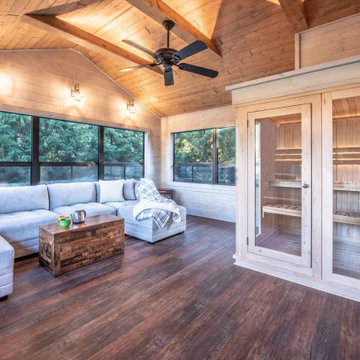
Now empty nesters with kids in college, they needed the room for a therapeutic sauna. Their home in Windsor, Wis. had a deck that was underutilized and in need of maintenance or removal. Having followed our work on our website and social media for many years, they were confident we could design and build the three-season porch they desired.
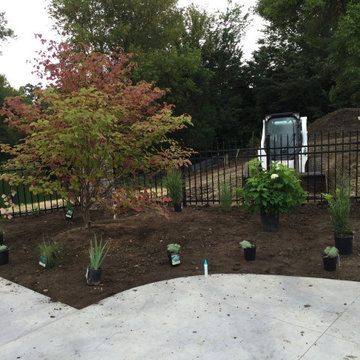
Inspiration for a large country backyard full sun garden for summer in Minneapolis with with privacy feature and concrete pavers.
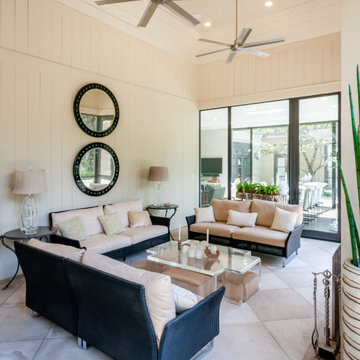
Mid-sized contemporary backyard screened-in verandah in Birmingham with natural stone pavers and a roof extension.
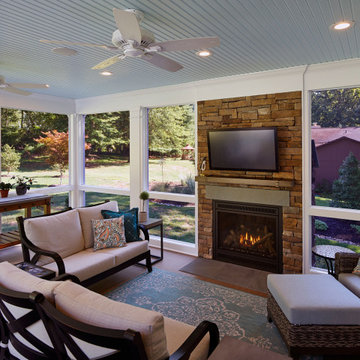
Place architecture:design enlarged the existing home with an inviting over-sized screened-in porch, an adjacent outdoor terrace, and a small covered porch over the door to the mudroom.
These three additions accommodated the needs of the clients’ large family and their friends, and allowed for maximum usage three-quarters of the year. A design aesthetic with traditional trim was incorporated, while keeping the sight lines minimal to achieve maximum views of the outdoors.
©Tom Holdsworth
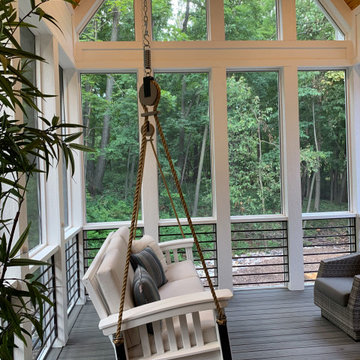
Photo of a mid-sized beach style backyard screened-in verandah in Chicago with decking and a roof extension.
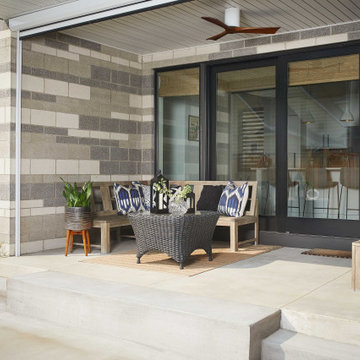
As a conceptual urban infill project, the Wexley is designed for a narrow lot in the center of a city block. The 26’x48’ floor plan is divided into thirds from front to back and from left to right. In plan, the left third is reserved for circulation spaces and is reflected in elevation by a monolithic block wall in three shades of gray. Punching through this block wall, in three distinct parts, are the main levels windows for the stair tower, bathroom, and patio. The right two-thirds of the main level are reserved for the living room, kitchen, and dining room. At 16’ long, front to back, these three rooms align perfectly with the three-part block wall façade. It’s this interplay between plan and elevation that creates cohesion between each façade, no matter where it’s viewed. Given that this project would have neighbors on either side, great care was taken in crafting desirable vistas for the living, dining, and master bedroom. Upstairs, with a view to the street, the master bedroom has a pair of closets and a skillfully planned bathroom complete with soaker tub and separate tiled shower. Main level cabinetry and built-ins serve as dividing elements between rooms and framing elements for views outside.
Architect: Visbeen Architects
Builder: J. Peterson Homes
Photographer: Ashley Avila Photography
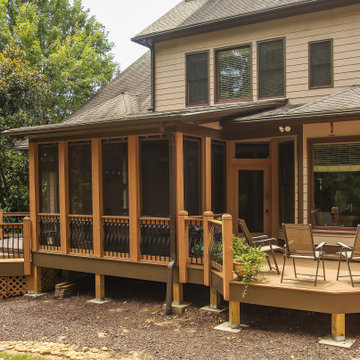
Screened Porch and Deck Repair prior to Landscaping
Large traditional backyard screened-in verandah in Atlanta with tile and a roof extension.
Large traditional backyard screened-in verandah in Atlanta with tile and a roof extension.
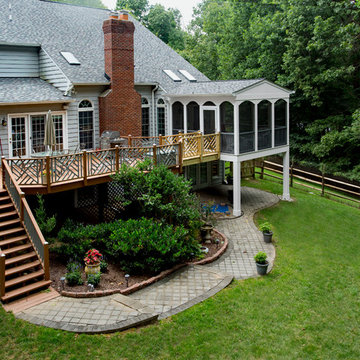
Puzzling...not really.
Putting puzzles together though is just one way this client plans on using their lovely new screened porch...while enjoying the "bug free" outdoors. A fun "gangway" invites you to cross over from the old deck.
Outdoor Design Ideas with with Privacy Feature
8






