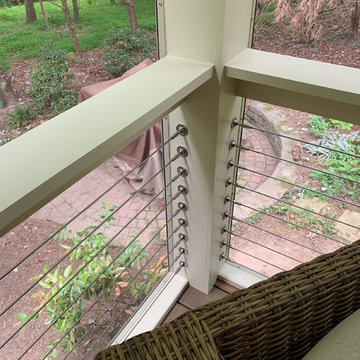Refine by:
Budget
Sort by:Popular Today
161 - 180 of 16,112 photos
Item 1 of 3
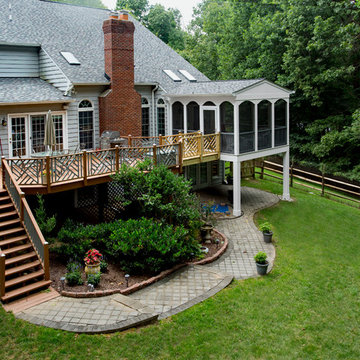
Puzzling...not really.
Putting puzzles together though is just one way this client plans on using their lovely new screened porch...while enjoying the "bug free" outdoors. A fun "gangway" invites you to cross over from the old deck.
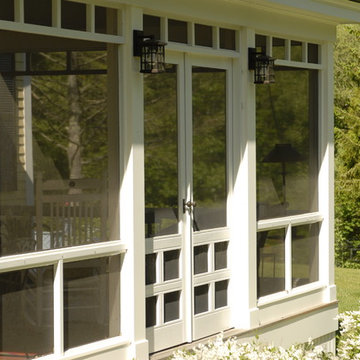
A new porch was built on the side of the house to replace an existing porch. The porch has screens so that the space can be enjoyed throughout the warmer months without intrusion from the bugs. The screens can be removed for storage in the winter. A french door allows access to the space. Small transoms above the main screened opening create visual interest.
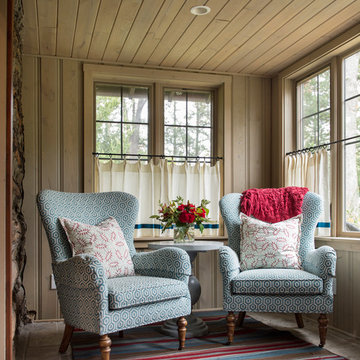
Inspiration for a country screened-in verandah in Kansas City with tile and a roof extension.
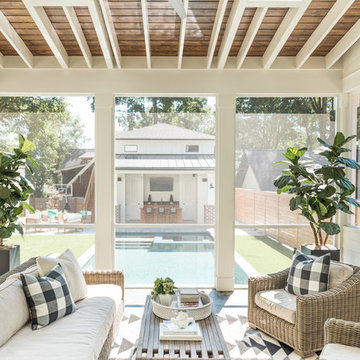
Design ideas for a transitional screened-in verandah in Charlotte with a roof extension.
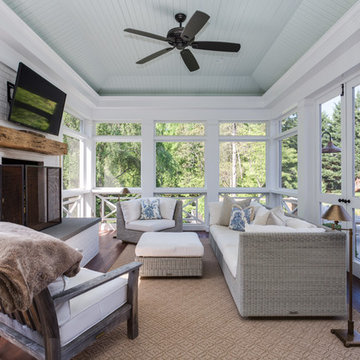
Photo of a country screened-in verandah in Other with decking and a roof extension.
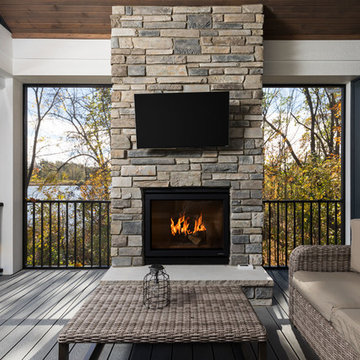
This is an example of a mid-sized beach style screened-in verandah in Grand Rapids with a roof extension and decking.
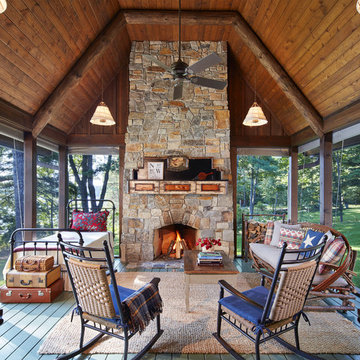
Corey Gaffer
This is an example of a country screened-in verandah in Minneapolis with decking and a roof extension.
This is an example of a country screened-in verandah in Minneapolis with decking and a roof extension.
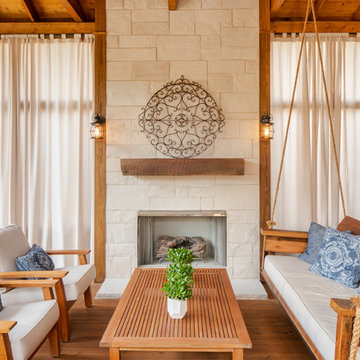
This is an example of a traditional screened-in verandah in Nashville with decking and a roof extension.
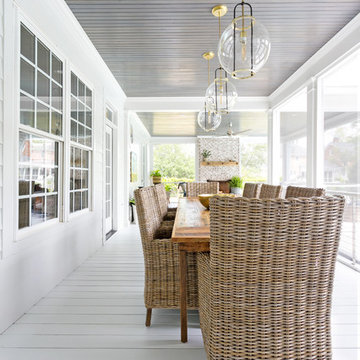
Photography: Jason Stemple
Large beach style backyard screened-in verandah in Charleston with a roof extension.
Large beach style backyard screened-in verandah in Charleston with a roof extension.
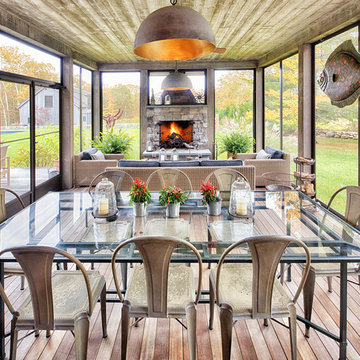
Photo of a large country screened-in verandah in Burlington with decking and a roof extension.
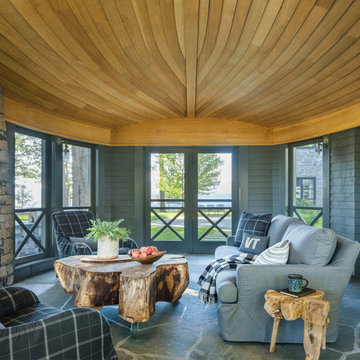
pc: Jim Westphalen Photography
This is an example of a large beach style screened-in verandah in Burlington with natural stone pavers.
This is an example of a large beach style screened-in verandah in Burlington with natural stone pavers.
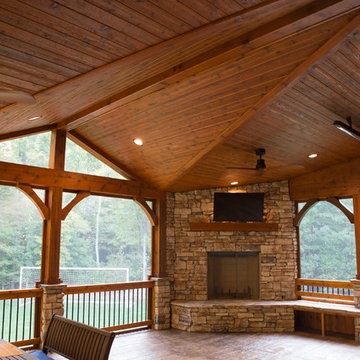
Evergreen Studio
This is an example of a large country backyard screened-in verandah in Charlotte with stamped concrete and a roof extension.
This is an example of a large country backyard screened-in verandah in Charlotte with stamped concrete and a roof extension.
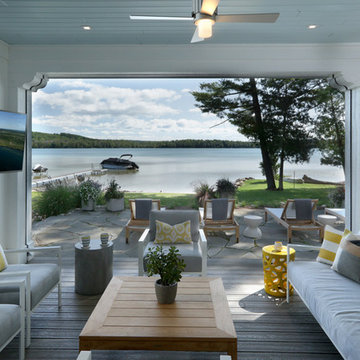
Builder: Falcon Custom Homes
Interior Designer: Mary Burns - Gallery
Photographer: Mike Buck
A perfectly proportioned story and a half cottage, the Farfield is full of traditional details and charm. The front is composed of matching board and batten gables flanking a covered porch featuring square columns with pegged capitols. A tour of the rear façade reveals an asymmetrical elevation with a tall living room gable anchoring the right and a low retractable-screened porch to the left.
Inside, the front foyer opens up to a wide staircase clad in horizontal boards for a more modern feel. To the left, and through a short hall, is a study with private access to the main levels public bathroom. Further back a corridor, framed on one side by the living rooms stone fireplace, connects the master suite to the rest of the house. Entrance to the living room can be gained through a pair of openings flanking the stone fireplace, or via the open concept kitchen/dining room. Neutral grey cabinets featuring a modern take on a recessed panel look, line the perimeter of the kitchen, framing the elongated kitchen island. Twelve leather wrapped chairs provide enough seating for a large family, or gathering of friends. Anchoring the rear of the main level is the screened in porch framed by square columns that match the style of those found at the front porch. Upstairs, there are a total of four separate sleeping chambers. The two bedrooms above the master suite share a bathroom, while the third bedroom to the rear features its own en suite. The fourth is a large bunkroom above the homes two-stall garage large enough to host an abundance of guests.
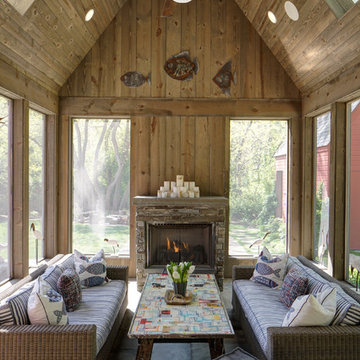
Hausman & Associates, LTD
Country screened-in verandah in Chicago with natural stone pavers and a roof extension.
Country screened-in verandah in Chicago with natural stone pavers and a roof extension.
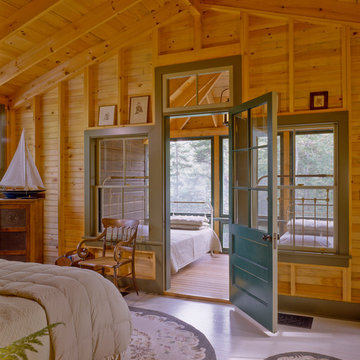
Brian Vanden Brink
Design ideas for a large country screened-in verandah in Portland Maine with a roof extension.
Design ideas for a large country screened-in verandah in Portland Maine with a roof extension.
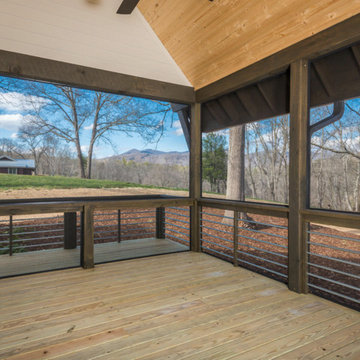
Perfectly settled in the shade of three majestic oak trees, this timeless homestead evokes a deep sense of belonging to the land. The Wilson Architects farmhouse design riffs on the agrarian history of the region while employing contemporary green technologies and methods. Honoring centuries-old artisan traditions and the rich local talent carrying those traditions today, the home is adorned with intricate handmade details including custom site-harvested millwork, forged iron hardware, and inventive stone masonry. Welcome family and guests comfortably in the detached garage apartment. Enjoy long range views of these ancient mountains with ample space, inside and out.
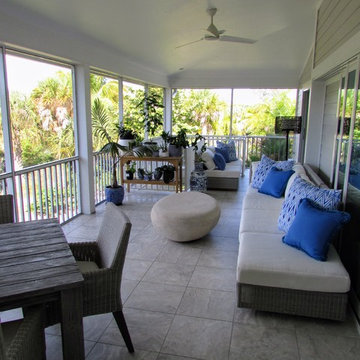
Inspiration for a mid-sized transitional backyard screened-in verandah in Miami with tile and a roof extension.
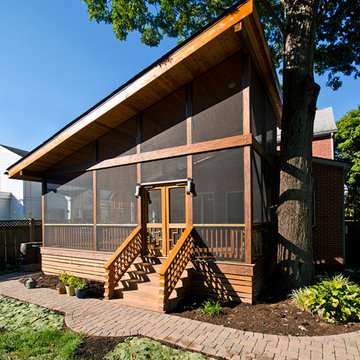
Darko Photography
Mid-sized asian screened-in verandah in DC Metro with decking and a roof extension.
Mid-sized asian screened-in verandah in DC Metro with decking and a roof extension.
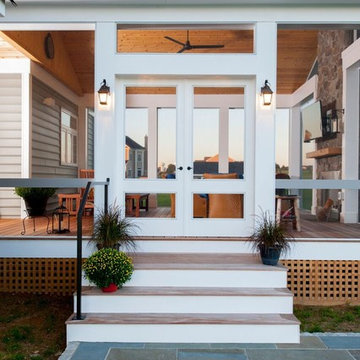
Design ideas for a large country backyard screened-in verandah in Baltimore with decking and a roof extension.
Outdoor Design Ideas with with Privacy Feature
9






