Refine by:
Budget
Sort by:Popular Today
41 - 60 of 11,013 photos
Item 1 of 3
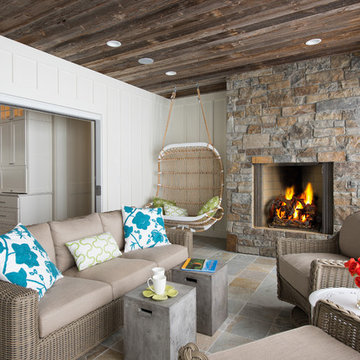
Scott Amundson
This is an example of a beach style screened-in verandah in Other with a roof extension and natural stone pavers.
This is an example of a beach style screened-in verandah in Other with a roof extension and natural stone pavers.
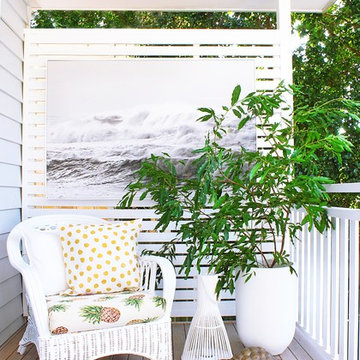
Kathryn Bloomer Interiors
Small beach style backyard screened-in verandah in Sydney with decking and a roof extension.
Small beach style backyard screened-in verandah in Sydney with decking and a roof extension.
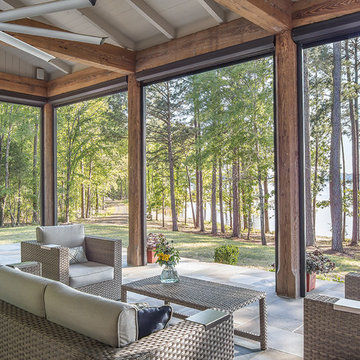
www.farmerpaynearchitects.com
This is an example of a country backyard screened-in verandah in New Orleans with tile and a roof extension.
This is an example of a country backyard screened-in verandah in New Orleans with tile and a roof extension.
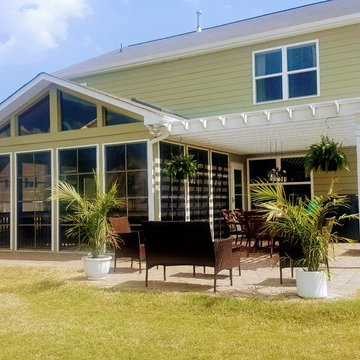
screened porch with Eze Breeze windows and attached pergola
Photo of an arts and crafts backyard screened-in verandah in Charlotte with a pergola.
Photo of an arts and crafts backyard screened-in verandah in Charlotte with a pergola.
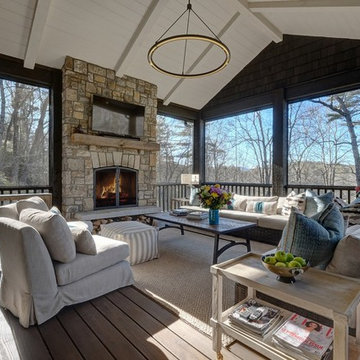
Design ideas for a transitional screened-in verandah in Other with decking and a roof extension.
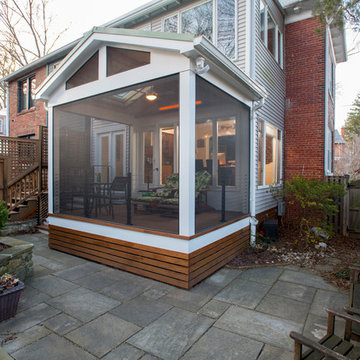
Low-maintenance elevated screen room design in Washington, D.C. featuring Zuri decking by Royal, SCREENEZE deck screens, and Atlantis stainless cable rails.
Photo credit: Michael Ventura
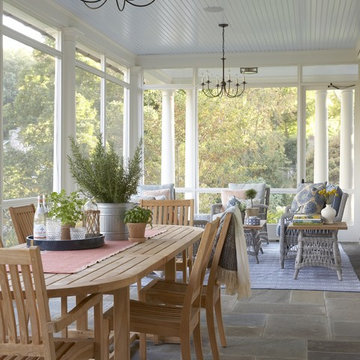
This enclosed portion of the wrap around porches features both dining and sitting areas to enjoy the beautiful views.
This is an example of a large traditional backyard screened-in verandah in New York with natural stone pavers and a roof extension.
This is an example of a large traditional backyard screened-in verandah in New York with natural stone pavers and a roof extension.
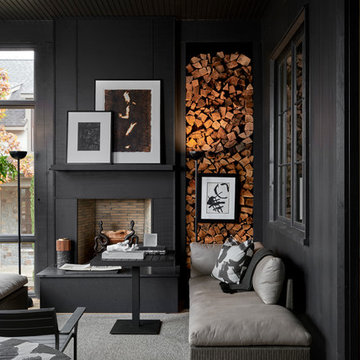
Photo of a transitional screened-in verandah in Nashville with a roof extension.
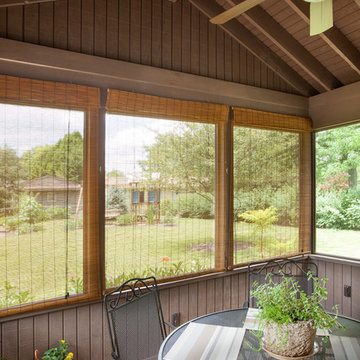
Photo of a mid-sized transitional backyard screened-in verandah in Columbus with tile and a roof extension.
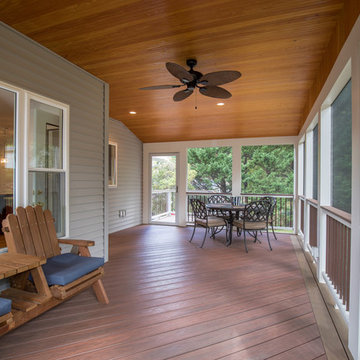
Rob Price Photography
This is an example of a mid-sized transitional backyard screened-in verandah in DC Metro with decking and a roof extension.
This is an example of a mid-sized transitional backyard screened-in verandah in DC Metro with decking and a roof extension.
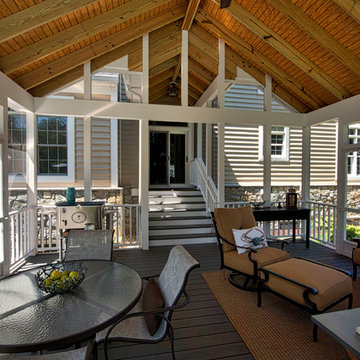
Inspiration for a large traditional backyard screened-in verandah in DC Metro with natural stone pavers and a roof extension.
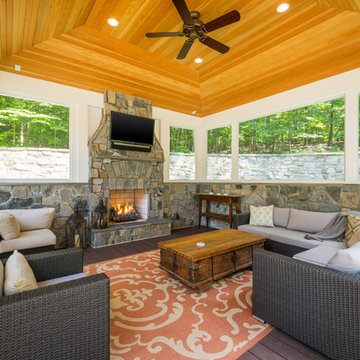
The homeowners had a very large and beautiful meadow-like backyard, surrounded by full grown trees and unfortunately mosquitoes. To minimize mosquito exposure for them and their baby, they needed a screened porch to be able to enjoy meals and relax in the beautiful outdoors. They also wanted a large deck/patio area for outdoor family and friends entertaining. We constructed an amazing detached oasis: an enclosed screened porch structure with all stone masonry fireplace, an integrated composite deck surface, large flagstone patio, and 2 flagstone walkways, which is also outfitted with a TV, gas fireplace, ceiling fan, recessed and accent lighting.
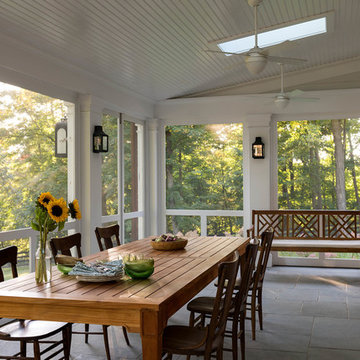
Rob Karosis: Photographer
Photo of a large traditional backyard screened-in verandah in New York with natural stone pavers and a roof extension.
Photo of a large traditional backyard screened-in verandah in New York with natural stone pavers and a roof extension.
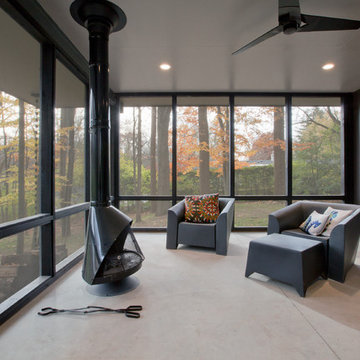
Midcentury Modern Remodel includes new screened porch overlooking the sloping wooded site in fall season - Architecture: HAUS | Architecture For Modern Lifestyles, Interior Architecture: HAUS with Design Studio Vriesman, General Contractor: Wrightworks, Landscape Architecture: A2 Design, Photography: HAUS | Architecture For Modern Lifestyles
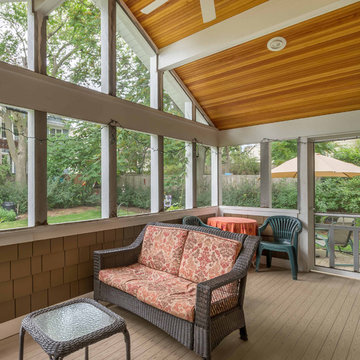
The homeowners needed to repair and replace their old porch, which they loved and used all the time. The best solution was to replace the screened porch entirely, and include a wrap-around open air front porch to increase curb appeal while and adding outdoor seating opportunities at the front of the house. The tongue and groove wood ceiling and exposed wood and brick add warmth and coziness for the owners while enjoying the bug-free view of their beautifully landscaped yard.
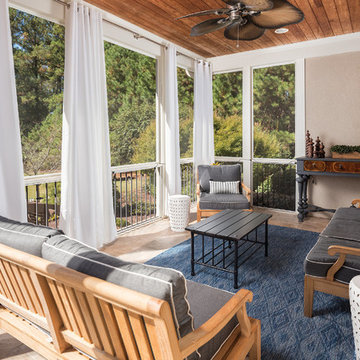
This is an example of a traditional screened-in verandah in Raleigh with tile and a roof extension.
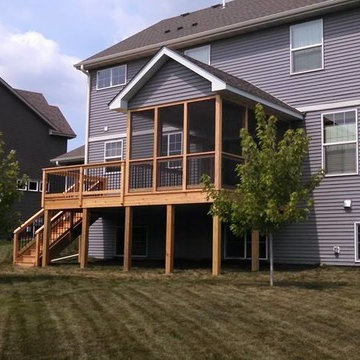
Photo of a mid-sized traditional backyard screened-in verandah in Minneapolis with decking and a roof extension.
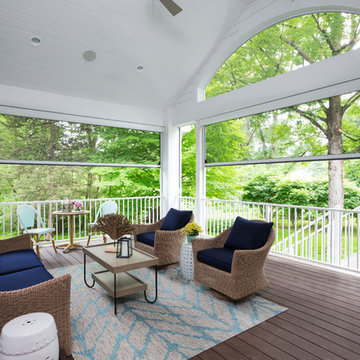
Vaulted ceiling over the covered screen porch which leads to the grill deck. - Photo by Landmark Photography
Photo of a large transitional backyard screened-in verandah in Minneapolis with decking and a roof extension.
Photo of a large transitional backyard screened-in verandah in Minneapolis with decking and a roof extension.
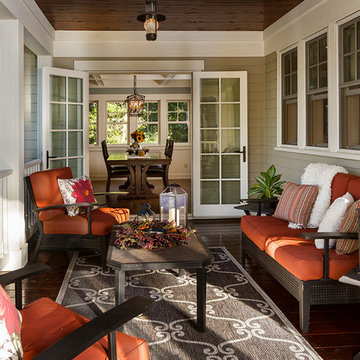
Building Design, Plans, and Interior Finishes by: Fluidesign Studio I Builder: Structural Dimensions Inc. I Photographer: Seth Benn Photography
Mid-sized traditional backyard screened-in verandah in Minneapolis with a roof extension.
Mid-sized traditional backyard screened-in verandah in Minneapolis with a roof extension.
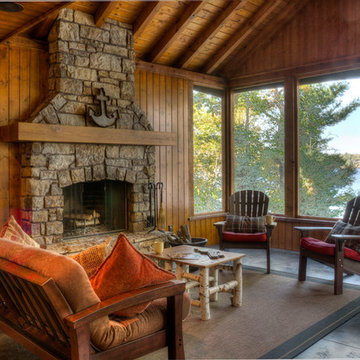
This is an example of a country screened-in verandah in Minneapolis with concrete slab.
Outdoor Design Ideas with with Waterfall
3





