Refine by:
Budget
Sort by:Popular Today
1 - 20 of 10,999 photos
Item 1 of 3
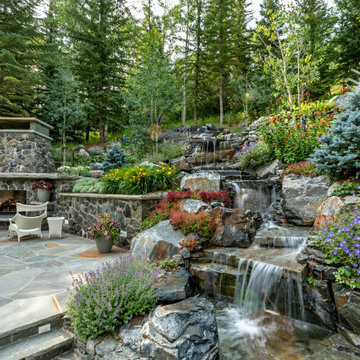
Photo of a traditional full sun garden for spring in Denver with with waterfall and natural stone pavers.
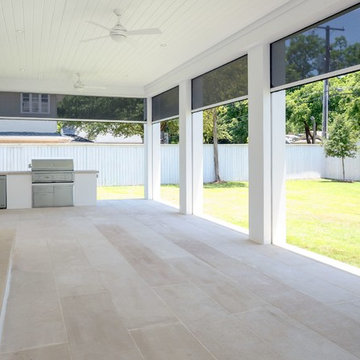
Inspiration for a large modern backyard screened-in verandah in Dallas with concrete pavers and a roof extension.

Screen porch off of the dining room
Photo of a beach style side yard screened-in verandah in Manchester with decking and a roof extension.
Photo of a beach style side yard screened-in verandah in Manchester with decking and a roof extension.

The screen porch has a Fir beam ceiling, Ipe decking, and a flat screen TV mounted over a stone clad gas fireplace.
This is an example of a large transitional backyard screened-in verandah in DC Metro with decking, a roof extension and wood railing.
This is an example of a large transitional backyard screened-in verandah in DC Metro with decking, a roof extension and wood railing.
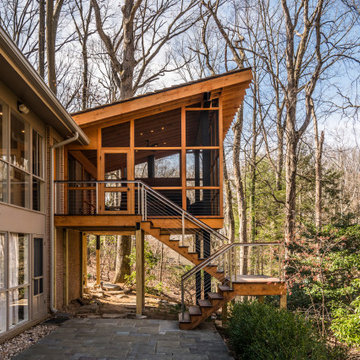
Rear screened porch with wood-burning fireplace and additional firewood storage within mantel.
Inspiration for a mid-sized modern backyard screened-in verandah in DC Metro with natural stone pavers and a roof extension.
Inspiration for a mid-sized modern backyard screened-in verandah in DC Metro with natural stone pavers and a roof extension.
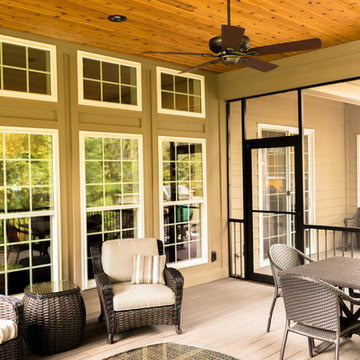
Heartlands built this screen room with bronze aluminum, a bronze Gerkin swinging screen door, walnut colored GeoDeck composite decking, and more.
Mid-sized traditional backyard screened-in verandah in St Louis with a roof extension.
Mid-sized traditional backyard screened-in verandah in St Louis with a roof extension.
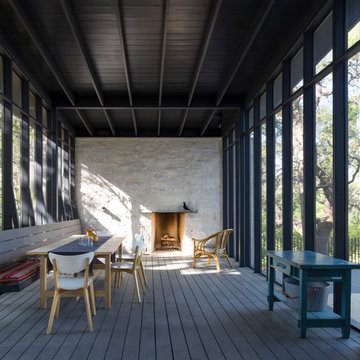
Whit Preston photographer. Limestone fireplace wall. Paint color of ceiling: Benjamin Moore, Racoon Fur.
Large modern screened-in verandah in Austin with decking and a roof extension.
Large modern screened-in verandah in Austin with decking and a roof extension.
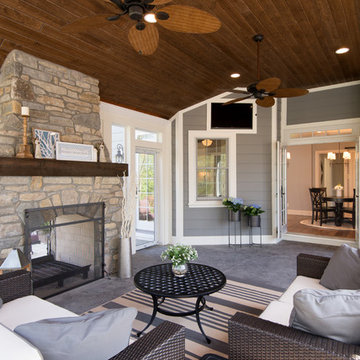
Dallas J Wing
This is an example of a mid-sized transitional backyard screened-in verandah in Cincinnati with tile and a roof extension.
This is an example of a mid-sized transitional backyard screened-in verandah in Cincinnati with tile and a roof extension.
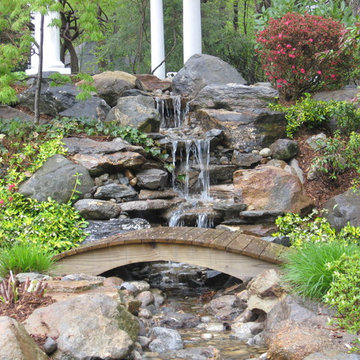
Garden pond and waterfall with wooden bridge in Connecticut. Matthew Giampietro of Waterfalls, Fountains & Gardens Inc. designed and installed the landscape and garden pond
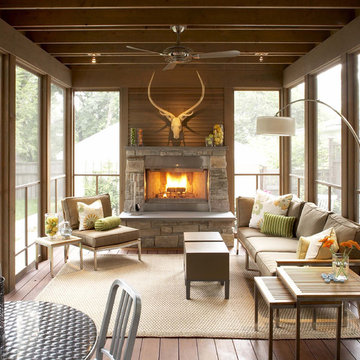
The handsomely crafted porch extends the living area of the home’s den by 250 square feet and includes a wood burning fireplace faced with stone. The Chilton stone on the fireplace matches the stone of an existing retaining wall on the site. The exposed beams, posts and 2” bevel siding are clear cedar and lightly stained to highlight the natural grain of the wood. The existing bluestone patio pavers were taken up, stored on site during construction and reconfigured for paths from the house around the porch and to the garage. Featured in Better Homes & Gardens and the Southwest Journal. Photography by John Reed Foresman.

Screened-in porch with painted cedar shakes.
Design ideas for a mid-sized beach style front yard screened-in verandah in Other with concrete slab, a roof extension and wood railing.
Design ideas for a mid-sized beach style front yard screened-in verandah in Other with concrete slab, a roof extension and wood railing.
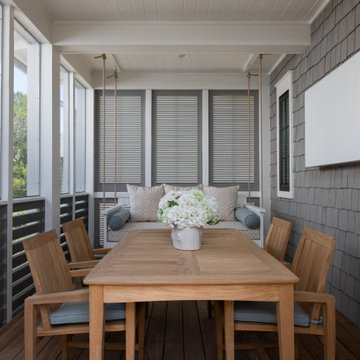
Design ideas for a mid-sized beach style backyard screened-in verandah in Other with decking, a roof extension and wood railing.
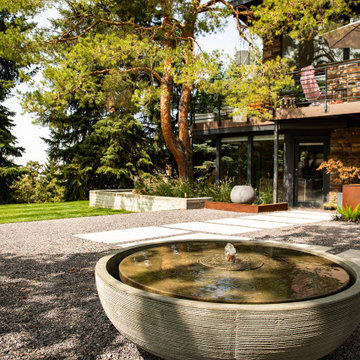
Adding a water feature to your front yard not only helps with curb appeal, but it makes for a welcoming ambiance to your home.
Large contemporary front yard garden in Salt Lake City with with waterfall and gravel.
Large contemporary front yard garden in Salt Lake City with with waterfall and gravel.
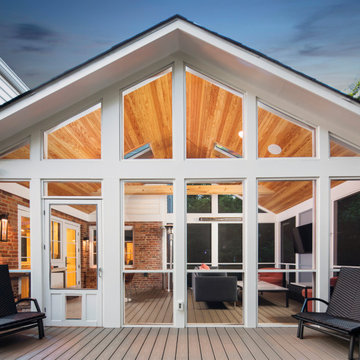
Design ideas for a contemporary backyard screened-in verandah in DC Metro with decking, a roof extension and wood railing.
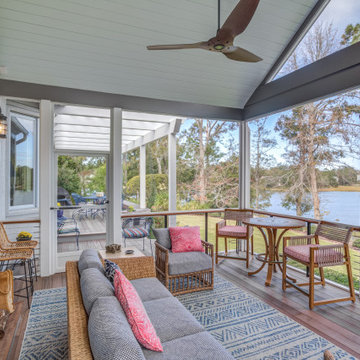
Inspiration for a transitional screened-in verandah in Other with decking, a roof extension and cable railing.
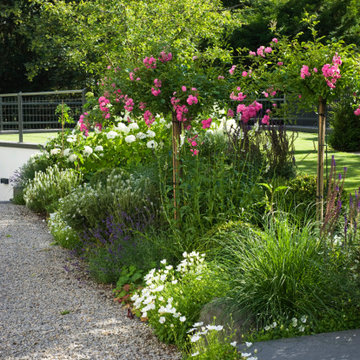
Moderner Garten "MOTIVBILDEND"
Neugestaltung eines modernen Gartens mit verschiedenen Motivbereichen
Ausführung der Gartenplanung Spätsommer 2018
Gartenbilder Juni 2020
https://blum-scherer.de/motivbildend/
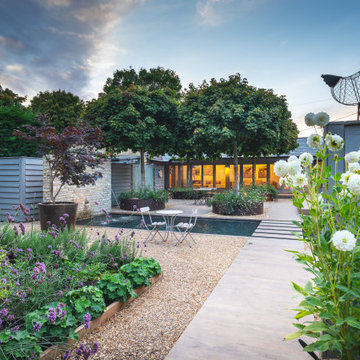
My own Cotswold courtyard garden here in Hardwick. I used porcelain flags, a large reflection pool, mature trees & fabulous lighting to achieve this simple understated look
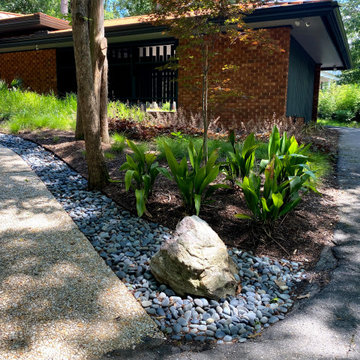
Durham, NC
This is an example of a large midcentury front yard partial sun xeriscape in Raleigh with with waterfall and river rock.
This is an example of a large midcentury front yard partial sun xeriscape in Raleigh with with waterfall and river rock.
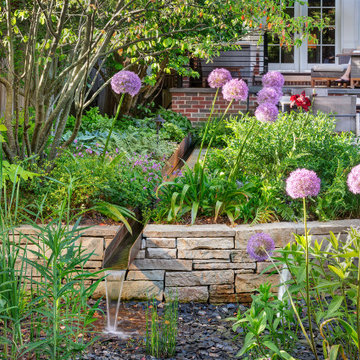
The rear of this Central Street Neighborhood yard floods regularly during heavy rains. Rather than fight mother nature, Prassas Landscape Studio created a rain garden to store excess stormwater until it can percolate into the soil. The rain garden is also fed by the roof’s runoff and basement’s sump pump through a contemporary steel runnel. Stone steppers penetrate a curved wall to lead to the back firepit seating area. The upper terrace stairs were modernized and the lower terrace was reconfigured.
Darris Lee Harris Photography
Outdoor Design Ideas with with Waterfall
1






