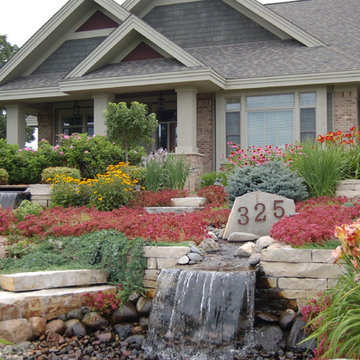Refine by:
Budget
Sort by:Popular Today
121 - 140 of 11,009 photos
Item 1 of 3
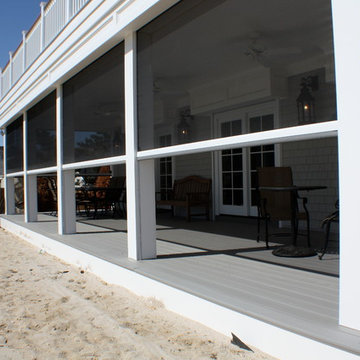
This New Jersey Beach house has Motorized retractable Screens and Hurricane Shutters to protect the home from Insects and the weather.
This is an example of a mid-sized contemporary backyard screened-in verandah in New York with decking and a roof extension.
This is an example of a mid-sized contemporary backyard screened-in verandah in New York with decking and a roof extension.
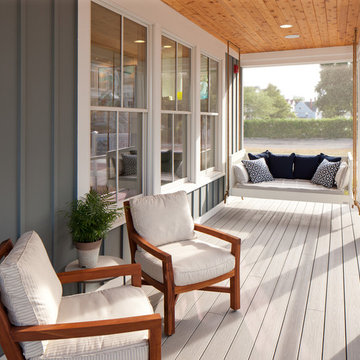
Point West at Macatawa Park, MI
This is an example of a beach style screened-in verandah in Grand Rapids with decking and a roof extension.
This is an example of a beach style screened-in verandah in Grand Rapids with decking and a roof extension.
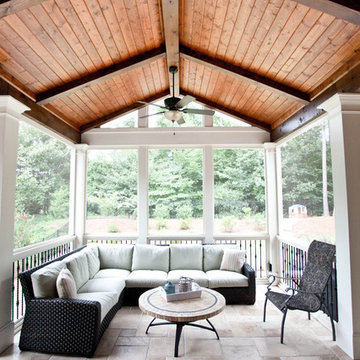
This is an example of an expansive traditional backyard screened-in verandah in Atlanta with tile and a roof extension.
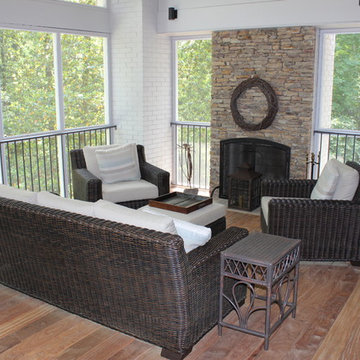
View of screened porch at home in Mountain Brook, AL
Inspiration for a mid-sized traditional backyard screened-in verandah in Birmingham with a roof extension.
Inspiration for a mid-sized traditional backyard screened-in verandah in Birmingham with a roof extension.
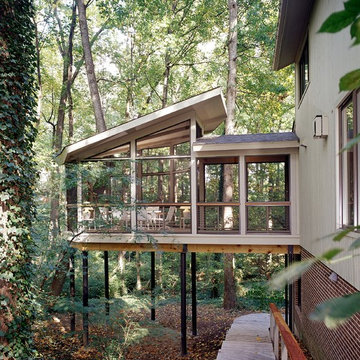
Photo Credit: Omar Salinas, HiTech Photo, Inc.
Inspiration for a country screened-in verandah in DC Metro with a roof extension.
Inspiration for a country screened-in verandah in DC Metro with a roof extension.
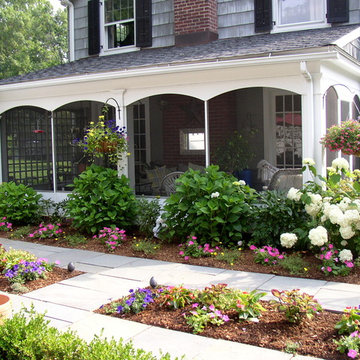
Todd Russell
This is an example of a traditional side yard screened-in verandah in New York.
This is an example of a traditional side yard screened-in verandah in New York.
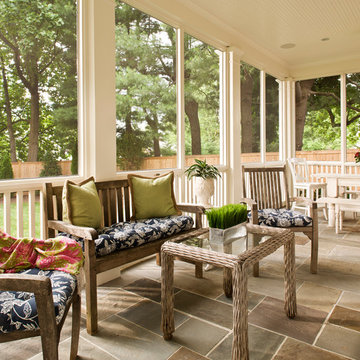
Finecraft Contractors, Inc.
GTM Architects
Randy Hill Photography
Mid-sized traditional backyard screened-in verandah in DC Metro with natural stone pavers and a roof extension.
Mid-sized traditional backyard screened-in verandah in DC Metro with natural stone pavers and a roof extension.
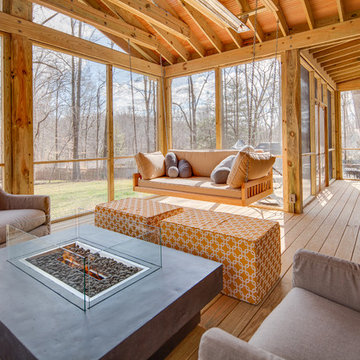
Design ideas for an expansive country backyard screened-in verandah in DC Metro with decking and a roof extension.
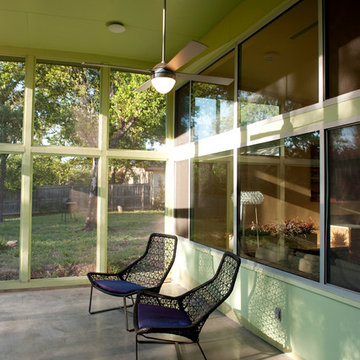
Casey Woods Photography
Inspiration for a mid-sized contemporary backyard screened-in verandah in Austin with concrete slab and a roof extension.
Inspiration for a mid-sized contemporary backyard screened-in verandah in Austin with concrete slab and a roof extension.
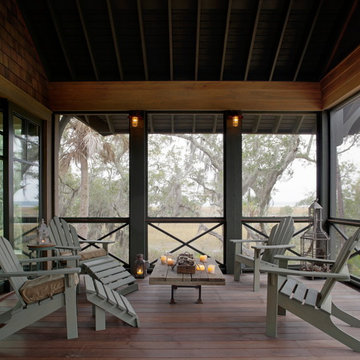
Atlantic Archives/Richard Leo Johnson
Photo of a country screened-in verandah in Atlanta.
Photo of a country screened-in verandah in Atlanta.
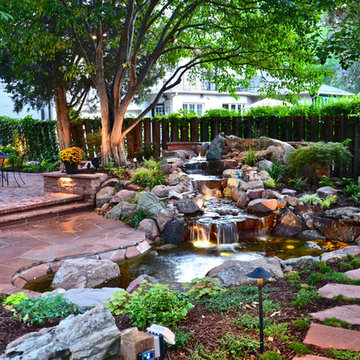
Denver Colorado Outdoor Room(s) including outdoor dining, pathways, water feature with accent lighting.
Design ideas for a traditional backyard garden in Denver with natural stone pavers and with waterfall.
Design ideas for a traditional backyard garden in Denver with natural stone pavers and with waterfall.
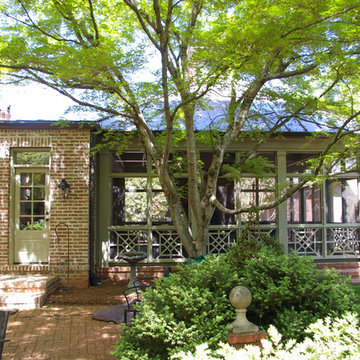
Houghland Architecture, Inc.
This is an example of a large traditional backyard screened-in verandah in Charlotte with brick pavers and a roof extension.
This is an example of a large traditional backyard screened-in verandah in Charlotte with brick pavers and a roof extension.
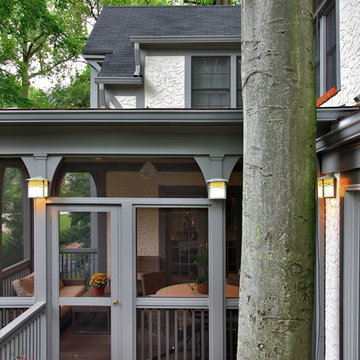
This is an example of a traditional screened-in verandah in DC Metro with decking.
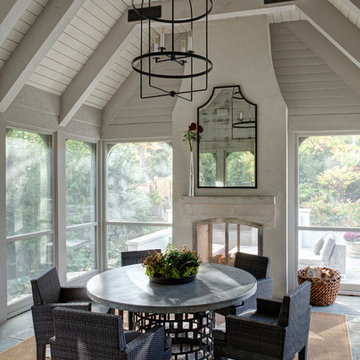
Inspiration for a large traditional backyard screened-in verandah in Chicago with a roof extension, stamped concrete and wood railing.
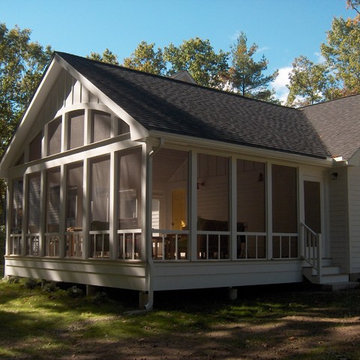
new screen porch addition with high beadboard ceilings and open views
Photo of a large eclectic backyard screened-in verandah in Boston with a roof extension.
Photo of a large eclectic backyard screened-in verandah in Boston with a roof extension.
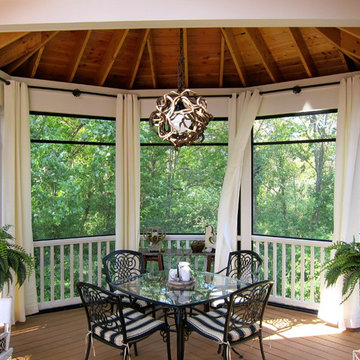
This screened porch was created as a sanctuary, a place to retreat and be enveloped by nature in a calm,
relaxing environment. The monochromatic scheme helps to achieve this quiet mood while the pop
of color comes solely from the surrounding trees. The hits of black help to move your eye around the room and provide a sophisticated feel. Three distinct zones were created to eat, converse
and lounge with the help of area rugs, custom lighting and unique furniture.
Cathy Zaeske
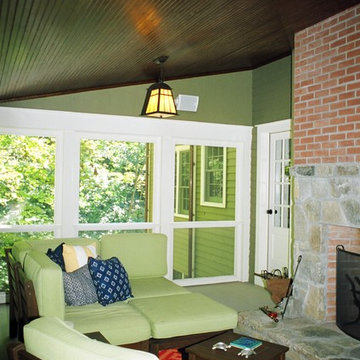
The sscreened porch serves as an additional sitting room, perched high in the trees over the brook. A plank walkway leads to the spa and waterfall beyond. The fireplace warms the space for cool nights. David Sloane photo
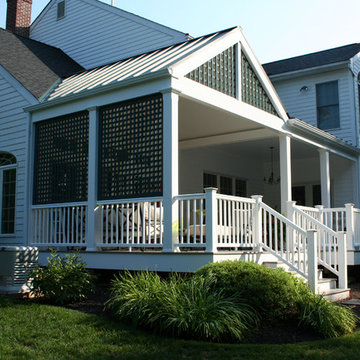
This is a covered porch addition done in a classic cottage style, with beadboard details and lattice work.
Inspiration for a large traditional backyard screened-in verandah in New York with decking and a roof extension.
Inspiration for a large traditional backyard screened-in verandah in New York with decking and a roof extension.
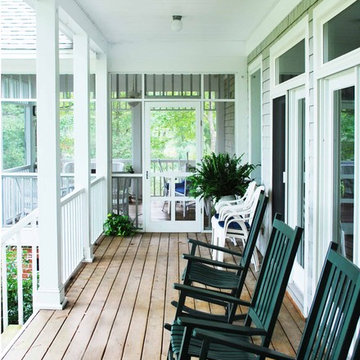
This 8-0 feet deep porch stretches across the rear of the house. It's No. 1 grade salt treated deck boards are maintained with UV coating applied at 3 year intervals. All the principal living spaces on the first floor, as well as the Master Bedroom suite, are accessible to this porch with a 14x14 screened porch off the Kitchen breakfast area.
Outdoor Design Ideas with with Waterfall
7






