Refine by:
Budget
Sort by:Popular Today
161 - 180 of 6,688 photos
Item 1 of 3
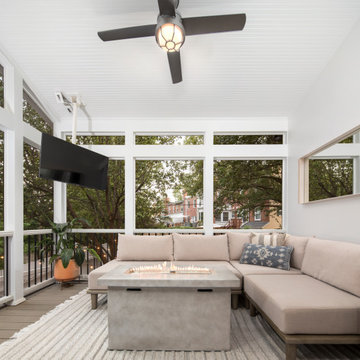
This homeowner came to us with a design for a screen porch to create a comfortable space for family and entertaining. We helped finalize materials and details, including French doors to the porch, Trex decking, low-maintenance trim, siding, and decking, and a new full-light side door that leads to stairs to access the backyard. The porch also features a beadboard ceiling, gas firepit, and a ceiling fan. Our master electrician also recommended LED tape lighting under each tread nosing for brightly lit stairs.
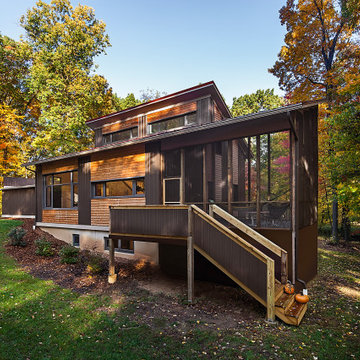
photography by Jeff Garland
Mid-sized modern side yard screened-in verandah in Detroit with decking, a roof extension and wood railing.
Mid-sized modern side yard screened-in verandah in Detroit with decking, a roof extension and wood railing.
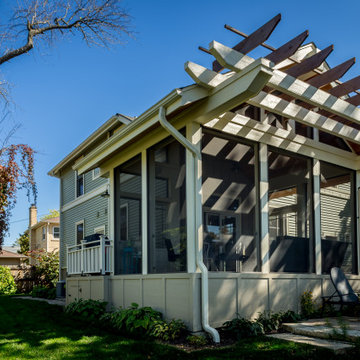
The 4 exterior additions on the home inclosed a full enclosed screened porch with glass rails, covered front porch, open-air trellis/arbor/pergola over a deck, and completely open fire pit and patio - at the front, side and back yards of the home.
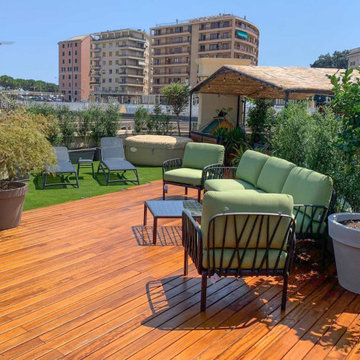
Progettazione di un terrazzo a Genova. La superficie è stata rinnovata grazie all'utilizzo di prato sintetico di qualità e parquet da esterno.
In prossimità del solarium abbiamo inserito una mini spa
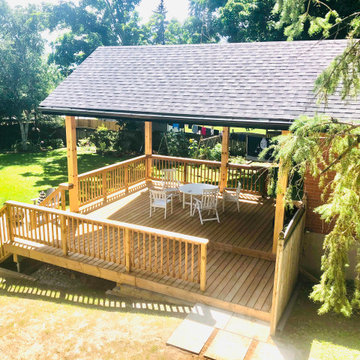
Mid-sized country backyard and ground level deck in Toronto with with privacy feature, a roof extension and wood railing.
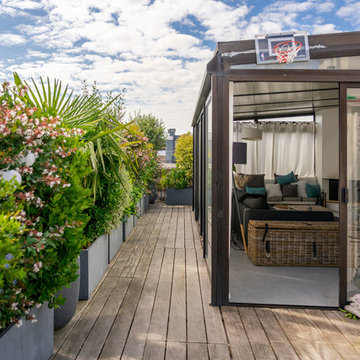
Large contemporary rooftop and rooftop deck in Paris with a container garden, no cover and wood railing.
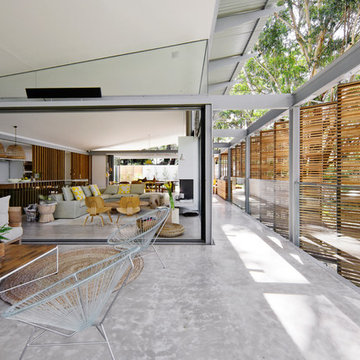
A casual holiday home along the Australian coast. A place where extended family and friends from afar can gather to create new memories. Robust enough for hordes of children, yet with an element of luxury for the adults.
Referencing the unique position between sea and the Australian bush, by means of textures, textiles, materials, colours and smells, to evoke a timeless connection to place, intrinsic to the memories of family holidays.
Avoca Weekender - Avoca Beach House at Avoca Beach
Architecture Saville Isaacs
http://www.architecturesavilleisaacs.com.au/
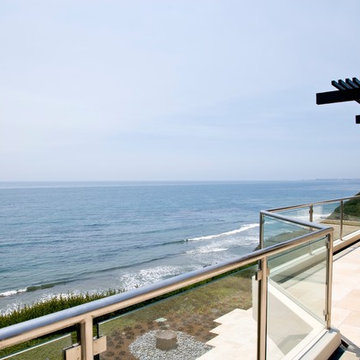
Large tropical balcony in Santa Barbara with a pergola and glass railing.
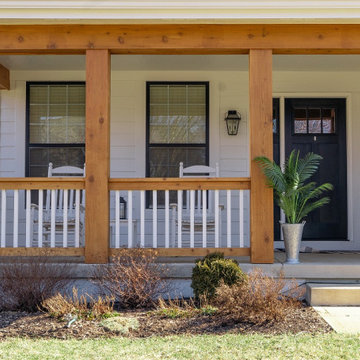
Photo of a mid-sized country front yard verandah in Columbus with concrete slab, a roof extension and wood railing.
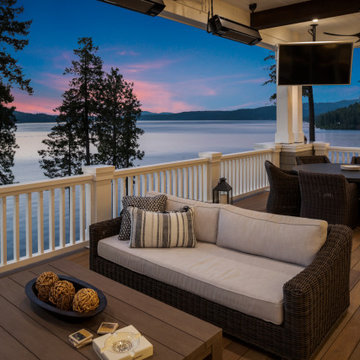
View of deck at night.
This is an example of an expansive transitional backyard deck in San Francisco with a roof extension and wood railing.
This is an example of an expansive transitional backyard deck in San Francisco with a roof extension and wood railing.
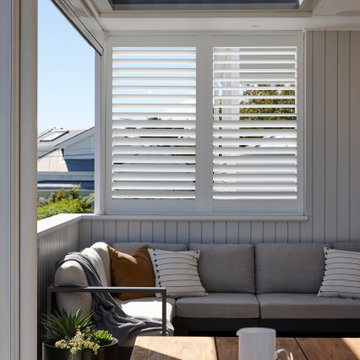
This is an example of a small contemporary side yard screened-in verandah in Auckland with decking, a roof extension and wood railing.
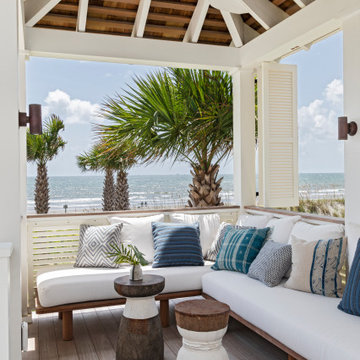
Expansive beach style backyard verandah in Charleston with decking, a roof extension and wood railing.
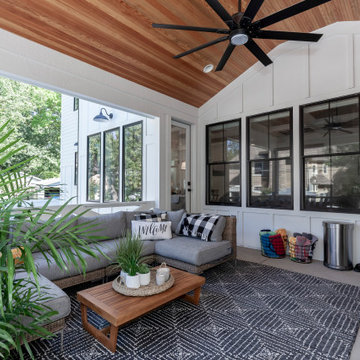
Modern Farmhouse Covered Outdoor Porch
This is an example of a country backyard verandah in Chicago with with fireplace, a roof extension and wood railing.
This is an example of a country backyard verandah in Chicago with with fireplace, a roof extension and wood railing.
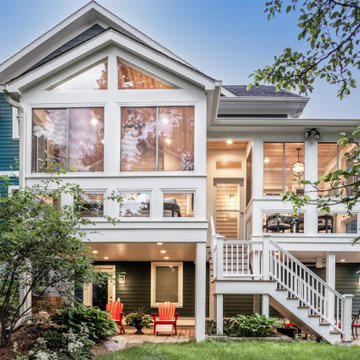
The floating screened porch addition melds perfectly with both the original home's design and the yard's topography. The elevated deck and porch create cozy spaces that are protected the elements and allow the family to enjoy the beautiful surrounding yard. Design and Build by Meadowlark Design Build in Ann Arbor, Michigan. Photography by Sean Carter, Ann Arbor, Mi.
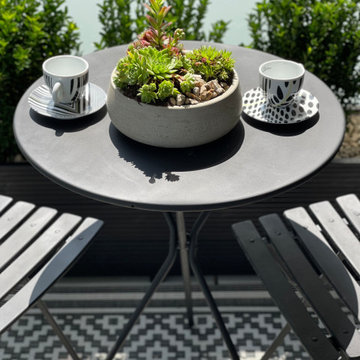
Central London apartment styling including bedroom decorating with repainting walls and creating a feature wall in bedroom, living room design, fitting new lights and adding accent lighting, selecting new furniture and blending it with exiting pieces and up-cycle decor.
Design includes also balcony makeover.
Mid century style blended with modern. Mix metals, natural wood ivory fabrics and black elements, highlighted by touch of greenery.
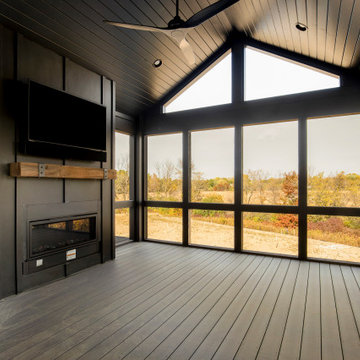
Inspiration for an expansive transitional backyard screened-in verandah in Minneapolis with decking, a roof extension and wood railing.
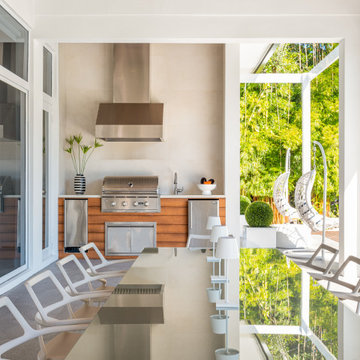
Modern Outdoor Dining Table for 10, BBQ Area, Hanging Chairs overlooking the beautiful landscaping.
Large contemporary backyard verandah in Miami with an outdoor kitchen, concrete slab, a roof extension and glass railing.
Large contemporary backyard verandah in Miami with an outdoor kitchen, concrete slab, a roof extension and glass railing.
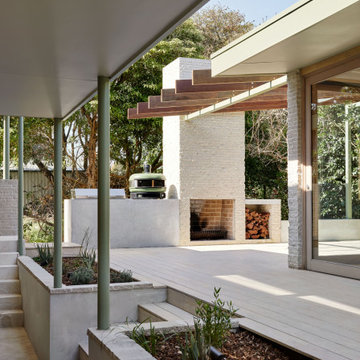
Situated along the coastal foreshore of Inverloch surf beach, this 7.4 star energy efficient home represents a lifestyle change for our clients. ‘’The Nest’’, derived from its nestled-among-the-trees feel, is a peaceful dwelling integrated into the beautiful surrounding landscape.
Inspired by the quintessential Australian landscape, we used rustic tones of natural wood, grey brickwork and deep eucalyptus in the external palette to create a symbiotic relationship between the built form and nature.
The Nest is a home designed to be multi purpose and to facilitate the expansion and contraction of a family household. It integrates users with the external environment both visually and physically, to create a space fully embracive of nature.
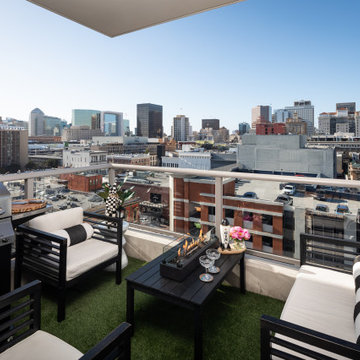
Fun, luxurious, space enhancing solutions and pops of color were the theme for this globe-trotter young couple’s downtown condo.
The result is a space that truly reflect’s their vibrant and upbeat personalities, while being extremely functional without sacrificing looks. It is a space that exudes happiness and joie de vivre, from the secret bar to the inviting patio.
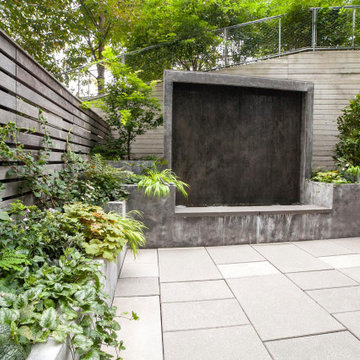
This is an example of a mid-sized modern backyard and ground level deck in New York with a water feature, no cover and wood railing.
Outdoor Design Ideas with Wood Railing and Glass Railing
9





