Refine by:
Budget
Sort by:Popular Today
81 - 100 of 6,694 photos
Item 1 of 3
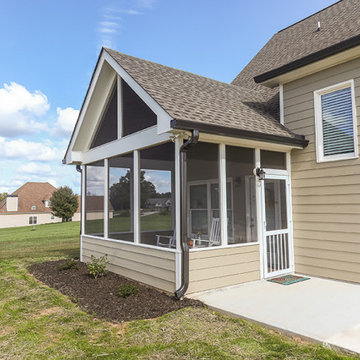
Avalon Screened Porch Addition and Shower Repair
Design ideas for a mid-sized traditional backyard screened-in verandah in Atlanta with concrete slab, a roof extension and wood railing.
Design ideas for a mid-sized traditional backyard screened-in verandah in Atlanta with concrete slab, a roof extension and wood railing.
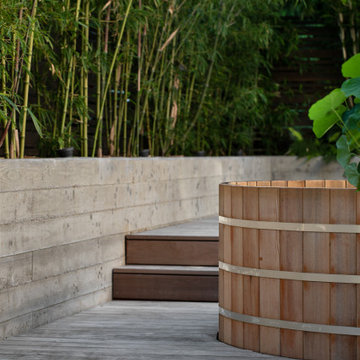
We converted an underused back yard into a modern outdoor living space. A cedar soaking tub provides year round soaking. The decking is ipe hardwood, the fence is stained cedar, and cast concrete with gravel adds texture at the fire pit. Photos copyright Laurie Black Photography.
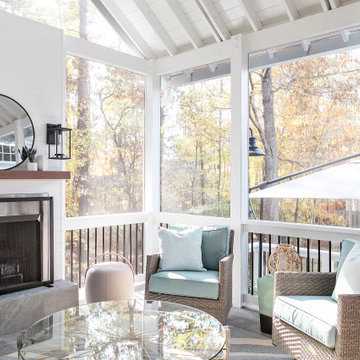
Design ideas for a transitional verandah in Raleigh with with fireplace, natural stone pavers, a roof extension and wood railing.
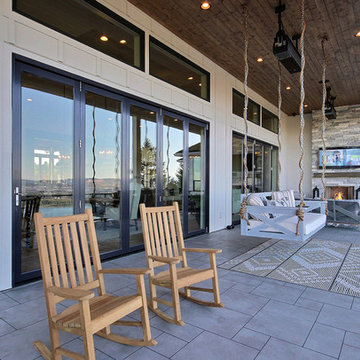
Inspired by the majesty of the Northern Lights and this family's everlasting love for Disney, this home plays host to enlighteningly open vistas and playful activity. Like its namesake, the beloved Sleeping Beauty, this home embodies family, fantasy and adventure in their truest form. Visions are seldom what they seem, but this home did begin 'Once Upon a Dream'. Welcome, to The Aurora.
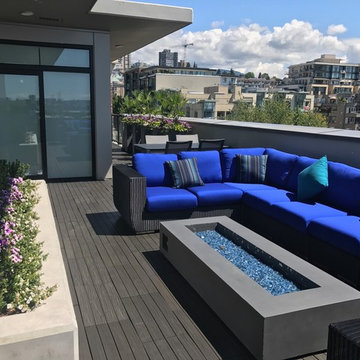
Add planters, a firepit, and colorful cushions on top of your CONDO KANDY balcony flooring and voila- your outdoor space rivals your great taste and style on the inside!
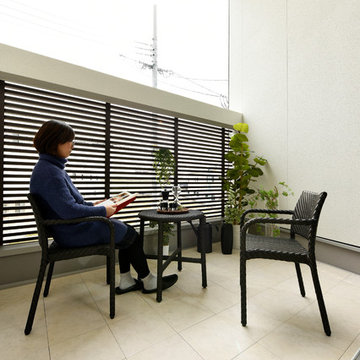
バルコニーは外部リビングとして使える大空間。目隠しの格子はプライバシーを守ります。
Design ideas for a modern balcony in Other with wood railing.
Design ideas for a modern balcony in Other with wood railing.
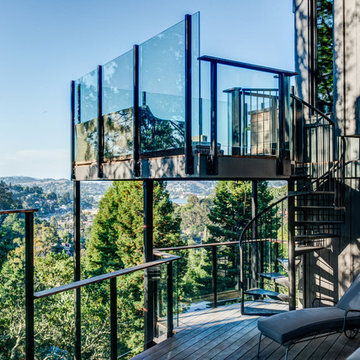
Inspiration for a contemporary balcony in San Francisco with no cover and glass railing.
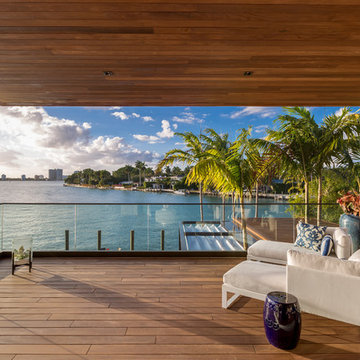
A second master bedroom comes with spacious private balcony and bay views. Photo by: Lifestyle Production Group
Inspiration for a contemporary balcony in Miami with a roof extension and glass railing.
Inspiration for a contemporary balcony in Miami with a roof extension and glass railing.
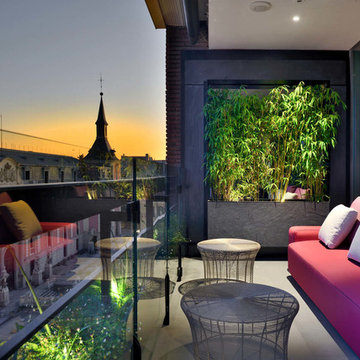
Design ideas for a contemporary balcony in Madrid with a roof extension and glass railing.

Small beach style backyard and first floor deck in Other with with privacy feature, a roof extension and wood railing.
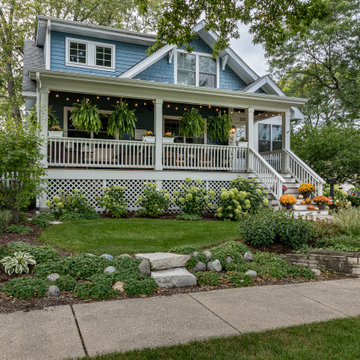
This is an example of a traditional front yard verandah in Chicago with with skirting, concrete pavers, a roof extension and wood railing.
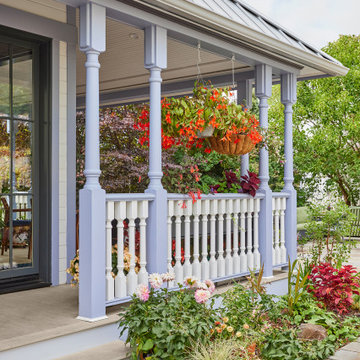
Photo by Cindy Apple
Mid-sized traditional backyard verandah in Seattle with natural stone pavers, a roof extension and wood railing.
Mid-sized traditional backyard verandah in Seattle with natural stone pavers, a roof extension and wood railing.
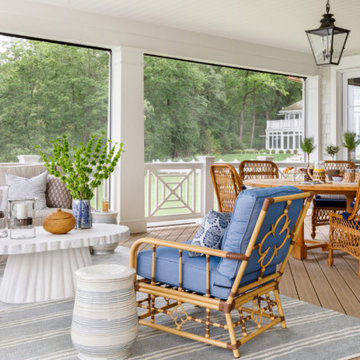
https://www.lowellcustomhomes.com
Photo by www.aimeemazzenga.com
Interior Design by www.northshorenest.com
Relaxed luxury on the shore of beautiful Geneva Lake in Wisconsin.
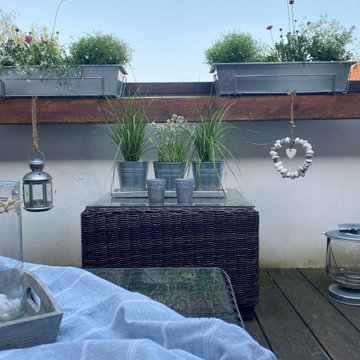
Small traditional balcony in Hanover with no cover and wood railing for for apartments.

Custom screen porch design on our tiny house/cabin build in Barnum MN. 2/3 concrete posts topped by 10x10 pine timbers stained cedartone. 2 steel plates in between timber and concrete. 4x8 pine timbers painted black, along with screen frame. All of these natural materials and color tones pop nicely against the white metal siding and galvalume roofing. Black framing designed to disappear with black screens leaving the wood and concrete to jump out.
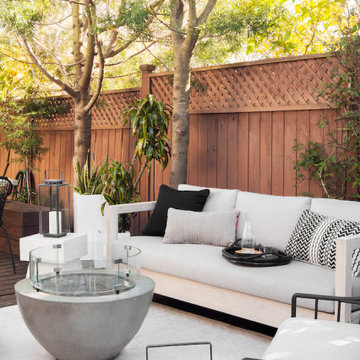
Inspiration for a mid-sized contemporary backyard and ground level deck in San Francisco with no cover and wood railing.
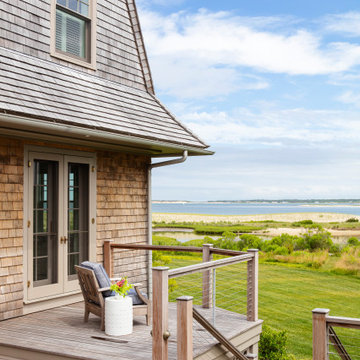
Island Cove House keeps a low profile on the horizon. On the driveway side it rambles along like a cottage that grew over time, while on the water side it is more ordered. Weathering shingles and gray-brown trim help the house blend with its surroundings. Heating and cooling are delivered by a geothermal system, and much of the electricity comes from solar panels.
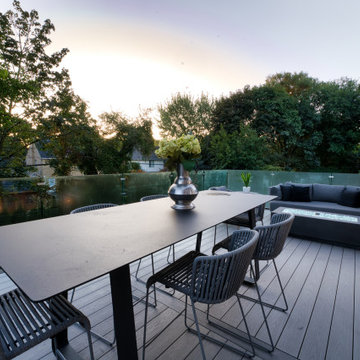
Inspiration for a large modern backyard and first floor deck in Toronto with glass railing.
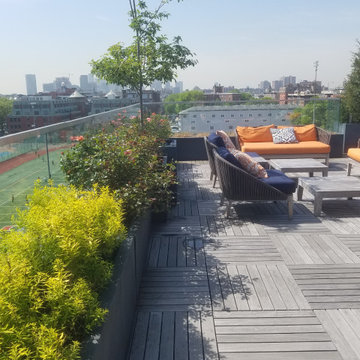
A south facing view of Ogon spiraeas, Coral Knock Out roses and an Amelanchier (Serviceberry) add color, texture and height to the seating area in Spring.
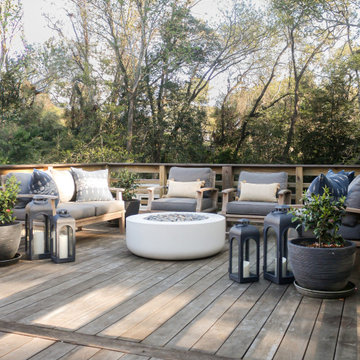
Deck with fire pit and teak furniture.
This is an example of a mid-sized beach style backyard and first floor deck in Other with a fire feature, no cover and wood railing.
This is an example of a mid-sized beach style backyard and first floor deck in Other with a fire feature, no cover and wood railing.
Outdoor Design Ideas with Wood Railing and Glass Railing
5





