Refine by:
Budget
Sort by:Popular Today
61 - 80 of 611 photos
Item 1 of 3
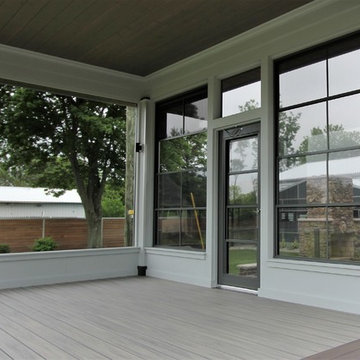
This is an example of a small modern front yard screened-in verandah in Other with decking and a roof extension.
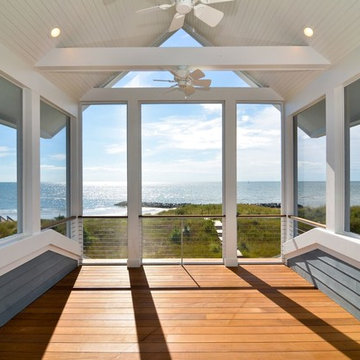
Design ideas for a large beach style front yard screened-in verandah in Orange County with decking and a roof extension.
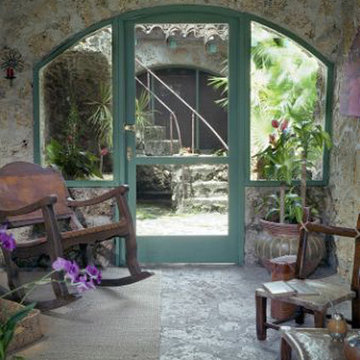
Mike Butler, Architectural Photographer
Photo of a mid-sized tropical front yard screened-in verandah in Miami with natural stone pavers and a roof extension.
Photo of a mid-sized tropical front yard screened-in verandah in Miami with natural stone pavers and a roof extension.
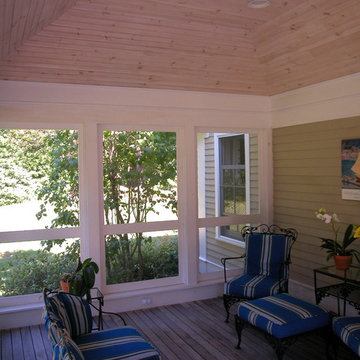
Bruce Butler
This is an example of a mid-sized traditional front yard screened-in verandah in Portland Maine with decking and a roof extension.
This is an example of a mid-sized traditional front yard screened-in verandah in Portland Maine with decking and a roof extension.
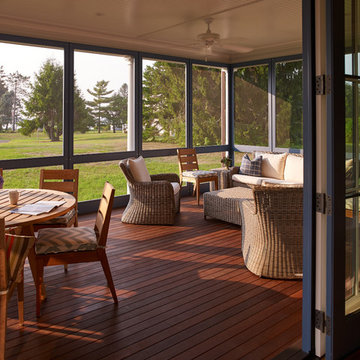
Darren Setlow
Photo of a beach style front yard screened-in verandah in Portland Maine with natural stone pavers and a roof extension.
Photo of a beach style front yard screened-in verandah in Portland Maine with natural stone pavers and a roof extension.
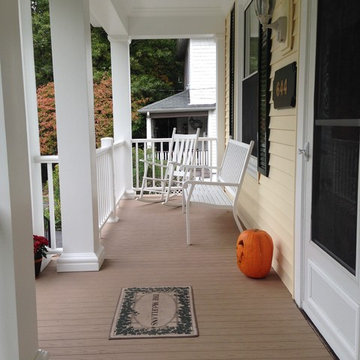
Addition & remodel project - kitchen remodel and first floor master suite and wrap around porch addition. Project created in collaboration with Mike Stevens. General Contractor: Furdek Construction.
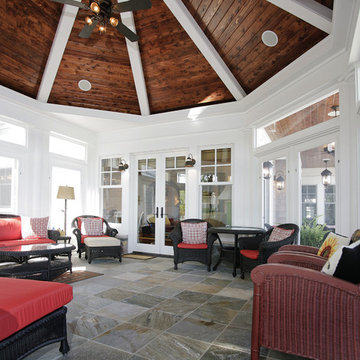
Design ideas for a large traditional front yard screened-in verandah in Other with tile and a roof extension.
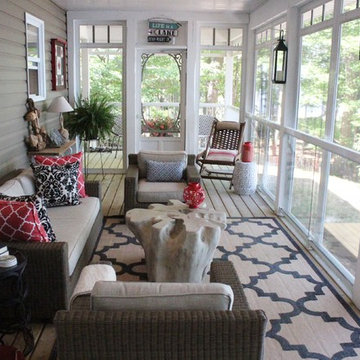
This is an example of a mid-sized traditional front yard screened-in verandah in Other with decking and a roof extension.
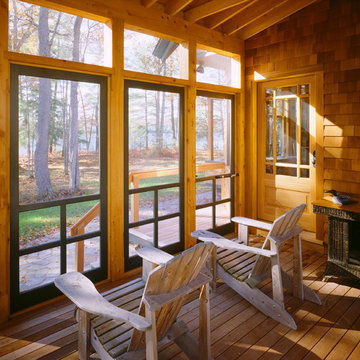
Downeast Magazine
Mid-sized arts and crafts front yard screened-in verandah in Portland Maine with decking and a roof extension.
Mid-sized arts and crafts front yard screened-in verandah in Portland Maine with decking and a roof extension.
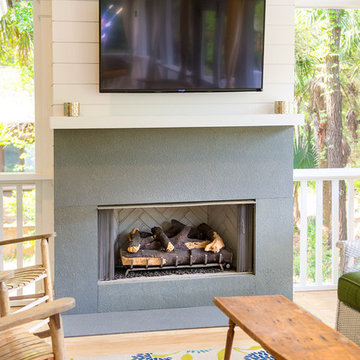
Photography: Jason Stemple
Design ideas for a mid-sized beach style front yard screened-in verandah in Charleston with a roof extension.
Design ideas for a mid-sized beach style front yard screened-in verandah in Charleston with a roof extension.
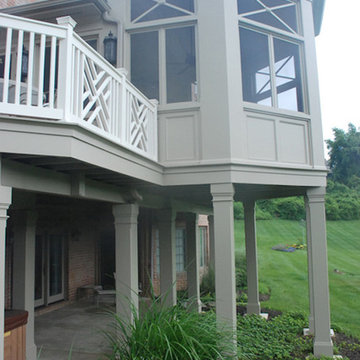
This is an example of a large front yard screened-in verandah in Philadelphia with a roof extension.
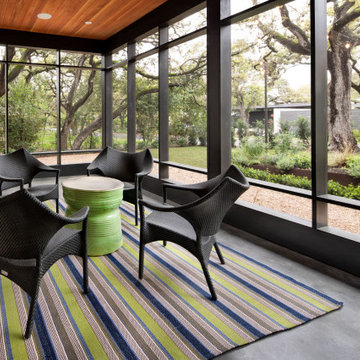
The screened porch, provides a protected space to enjoy the outdoors. The tinted concrete floor is a demur and clever touch, respecting the project color scheme yet providing color and texture variation.
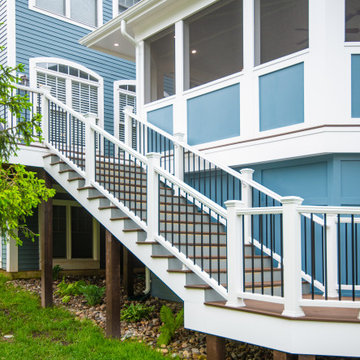
Modern Herndon covered porch with full furniture set, recessed lighting, and carpet.
This is an example of a large traditional front yard screened-in verandah in DC Metro with decking, a roof extension and wood railing.
This is an example of a large traditional front yard screened-in verandah in DC Metro with decking, a roof extension and wood railing.
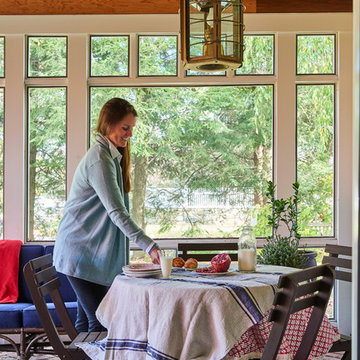
This is an example of a large country front yard screened-in verandah in New York with brick pavers and a roof extension.
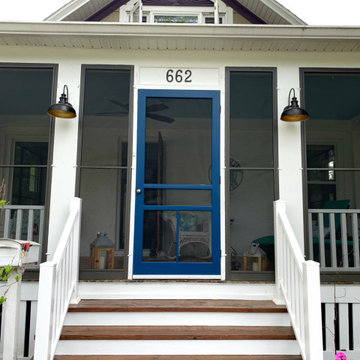
This is an example of a large traditional front yard screened-in verandah in Milwaukee with a roof extension.
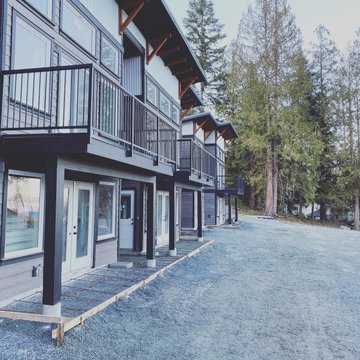
these decks turned out gorgeous with the black aluminum railings and will provide a covered area for the patios below
Mid-sized beach style front yard screened-in verandah in Vancouver with concrete slab, a roof extension and metal railing.
Mid-sized beach style front yard screened-in verandah in Vancouver with concrete slab, a roof extension and metal railing.

Screened-in porch with painted cedar shakes.
Design ideas for a mid-sized beach style front yard screened-in verandah in Other with concrete slab, a roof extension and wood railing.
Design ideas for a mid-sized beach style front yard screened-in verandah in Other with concrete slab, a roof extension and wood railing.
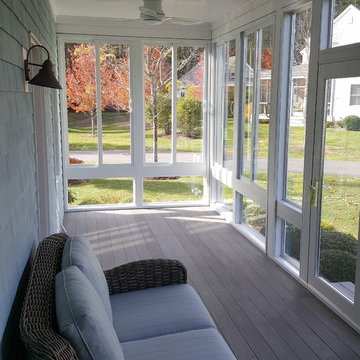
This Year Round Betterliving Sunroom addition in Rochester, MA is a big hit with friends and neighbors alike! After seeing neighbors add a sunroom to their home – this family had to get one (and more of the neighbors followed in their footsteps, too)! Our design expert and skilled craftsmen turned an open space into a comfortable porch to keep the bugs and elements out!This style of sunroom is called a fill-in sunroom because it was built into the existing porch. Fill-in sunrooms are simple to install and take less time to build as we can typically use the existing porch to build on. All windows and doors are custom manufactured at Betterliving’s facility to fit under the existing porch roof.
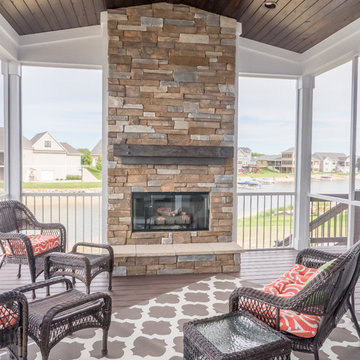
Dan Johnson Photography
This is an example of a transitional front yard screened-in verandah in Grand Rapids with decking and a roof extension.
This is an example of a transitional front yard screened-in verandah in Grand Rapids with decking and a roof extension.
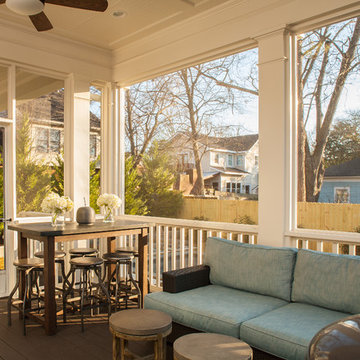
This is an example of an arts and crafts front yard screened-in verandah in Atlanta.
Outdoor Front Yard Design Ideas
4





