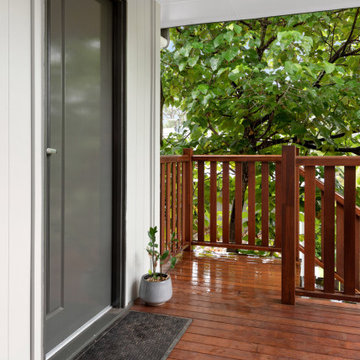Refine by:
Budget
Sort by:Popular Today
201 - 220 of 434 photos
Item 1 of 3
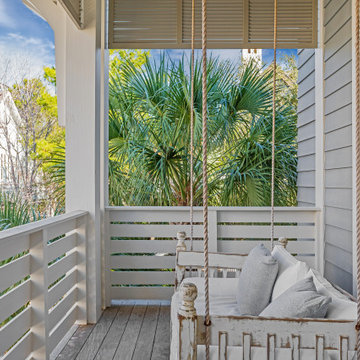
Inspiration for a mid-sized beach style front yard verandah in Other with with columns, decking, a roof extension and wood railing.
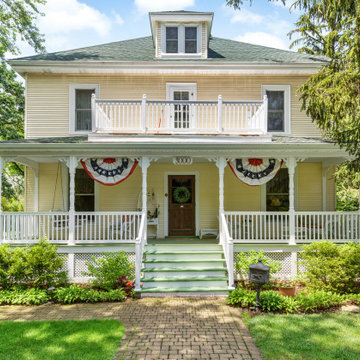
Design ideas for a traditional front yard verandah in Chicago with with skirting, brick pavers, a roof extension and wood railing.
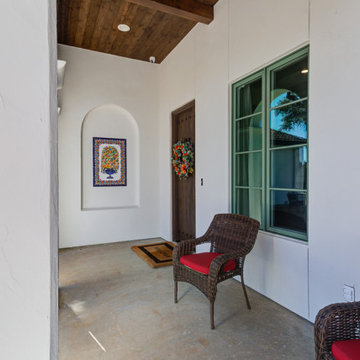
Inspiration for a mid-sized mediterranean front yard verandah in Austin with a water feature, natural stone pavers, a pergola and wood railing.
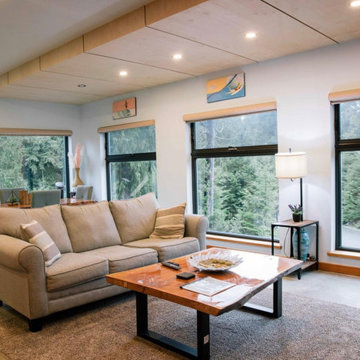
Porch, stairs, outdoor shower
Mid-sized contemporary front yard verandah with decking, a roof extension and wood railing.
Mid-sized contemporary front yard verandah with decking, a roof extension and wood railing.
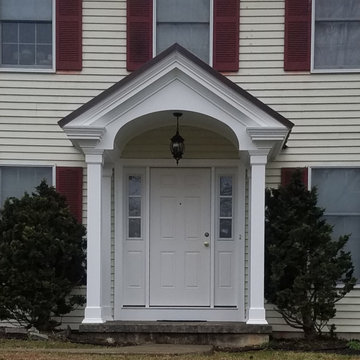
This is an example of a mid-sized traditional front yard verandah in Other with with columns, a roof extension and wood railing.
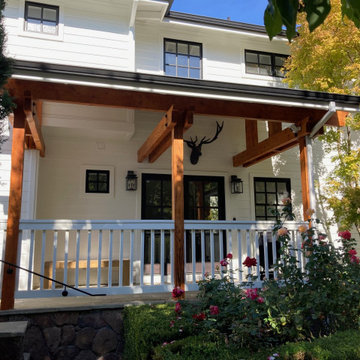
Updated exterior: Painted entire exterior, including black windows, removed paint from exposed beams and columns for natural effect, installed bench. Updated landscaping.
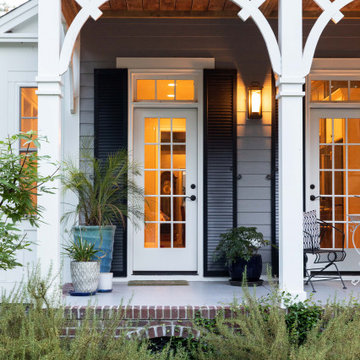
Detail of french doors to front porch.
Design ideas for a beach style front yard verandah in Charlotte with with columns and wood railing.
Design ideas for a beach style front yard verandah in Charlotte with with columns and wood railing.
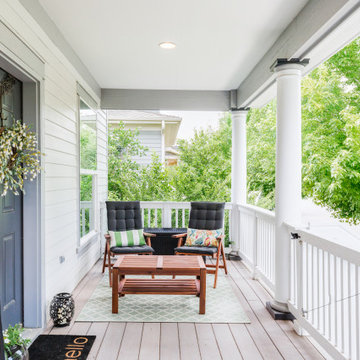
Open House Friday, July 9th, 5-7 PM. Beautiful South End single family home, tastefully updated with gorgeous hardwood floors, oversized covered front porch, fully finished basement, spacious primary bedroom, and outdoor garden sanctuary. One of the best Central Park locations, within minutes of schools, pools, shopping/dining, dog park, trails, and Farmers Markets.
4 br 4 ba :: 3,229 sq ft :: $850,000
#CentralPark #SouthEnd #IndoorOutdoorLiving #Garden #ArtOfHomeTeam #eXpRealty
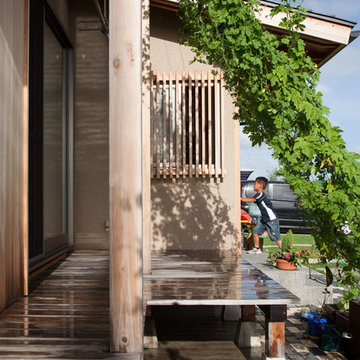
Photo of an asian front yard verandah in Other with a vegetable garden, tile, a pergola and wood railing.
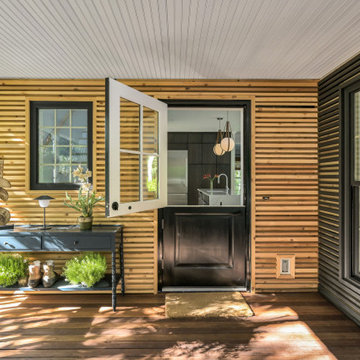
House in Sag Harbor, NY, got a facelift at the front and back entrance and a new look at the interior.
Design ideas for a mid-sized modern front yard screened-in verandah in New York with decking, a pergola and wood railing.
Design ideas for a mid-sized modern front yard screened-in verandah in New York with decking, a pergola and wood railing.
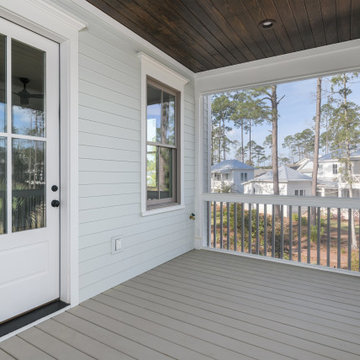
Design ideas for a front yard screened-in verandah in Other with decking, a roof extension and wood railing.
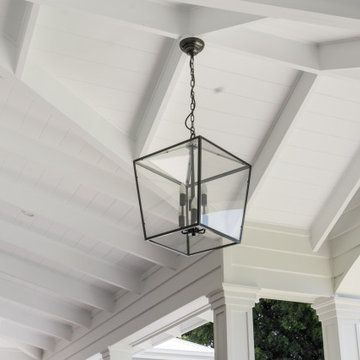
Traditional front yard verandah in Brisbane with with columns, a pergola and wood railing.
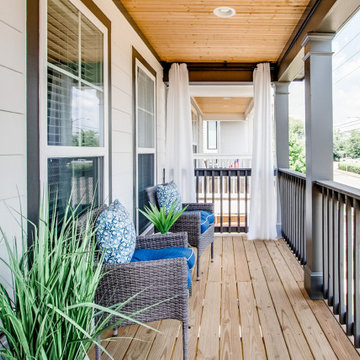
Small traditional front yard verandah in Nashville with a roof extension and wood railing.
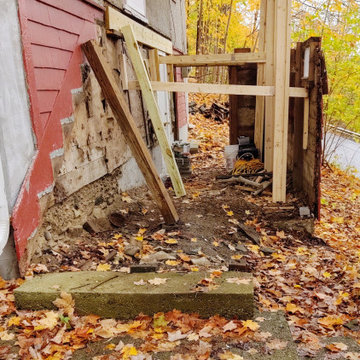
This is an example of a small front yard verandah in New York with wood railing.
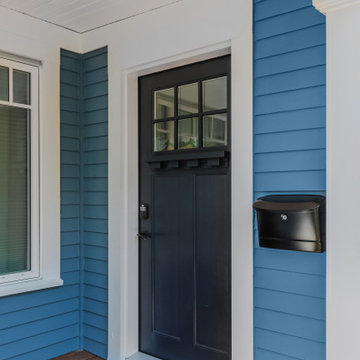
Inspiration for a mid-sized arts and crafts front yard verandah in Vancouver with wood railing.
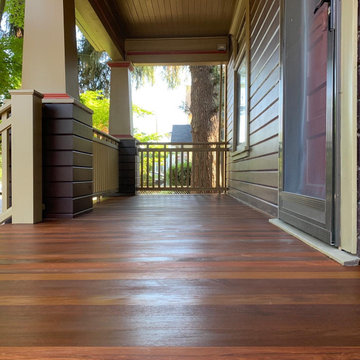
Mid-sized traditional front yard verandah in Portland with a roof extension and wood railing.
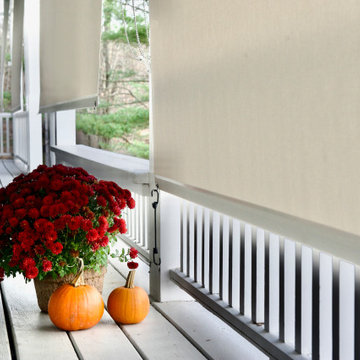
“I would like to spread the word about the way we solved the problem of our hot porch during the Summer, AND the glare on our computers if we chose to work on the porch. The installation is a carbon-friendly solution for our overheating porch and planet. The addition of these exterior shades, cooled the entire interior space of the house.”
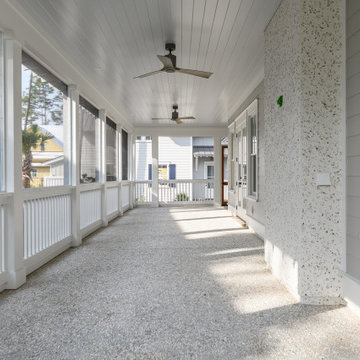
Design ideas for a beach style front yard screened-in verandah in Other with a roof extension and wood railing.
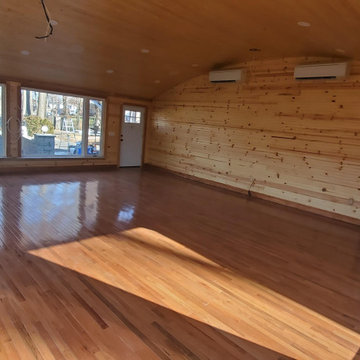
Beautifully renew pocrh, cedar wood, beatiful views
Bluetooth speakers , premium sound ready to enjoy any season.
Photo of a large arts and crafts front yard verandah in Philadelphia with wood railing.
Photo of a large arts and crafts front yard verandah in Philadelphia with wood railing.
Outdoor Front Yard Design Ideas with Wood Railing
11






