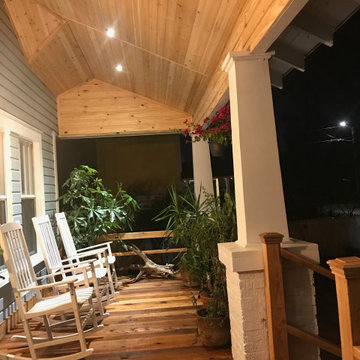Refine by:
Budget
Sort by:Popular Today
141 - 160 of 434 photos
Item 1 of 3
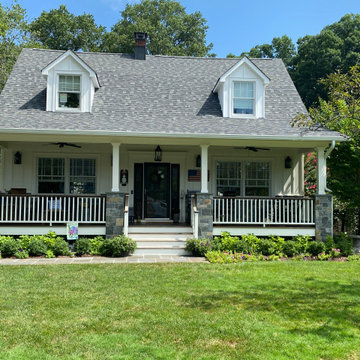
Traditional front yard verandah in New York with decking, a roof extension and wood railing.
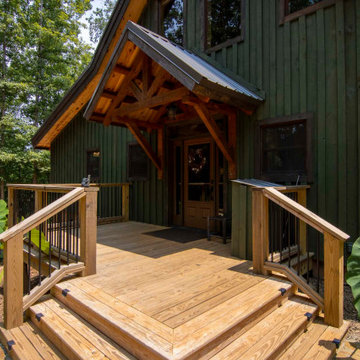
Timber frame home front porch
This is an example of a large country front yard verandah with an awning, wood railing and decking.
This is an example of a large country front yard verandah with an awning, wood railing and decking.
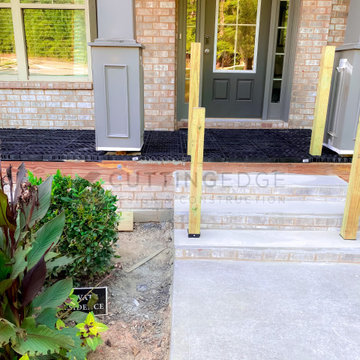
This beautiful new construction craftsman-style home had the typical builder's grade front porch with wood deck board flooring and painted wood steps. Also, there was a large unpainted wood board across the bottom front, and an opening remained that was large enough to be used as a crawl space underneath the porch which quickly became home to unwanted critters.
In order to beautify this space, we removed the wood deck boards and installed the proper floor joists. Atop the joists, we also added a permeable paver system. This is very important as this system not only serves as necessary support for the natural stone pavers but would also firmly hold the sand being used as grout between the pavers.
In addition, we installed matching brick across the bottom front of the porch to fill in the crawl space and painted the wood board to match hand rails and columns.
Next, we replaced the original wood steps by building new concrete steps faced with matching brick and topped with natural stone pavers.
Finally, we added new hand rails and cemented the posts on top of the steps for added stability.
WOW...not only was the outcome a gorgeous transformation but the front porch overall is now much more sturdy and safe!
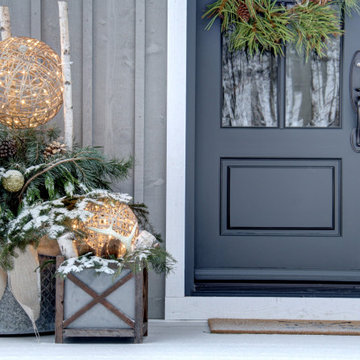
Designer Lyne Brunet
Mid-sized country front yard verandah in Montreal with a container garden, decking, a roof extension and wood railing.
Mid-sized country front yard verandah in Montreal with a container garden, decking, a roof extension and wood railing.
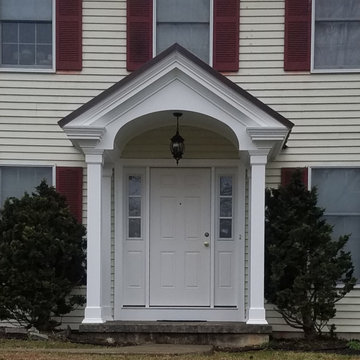
This is an example of a mid-sized traditional front yard verandah in Other with with columns, a roof extension and wood railing.

This beautiful new construction craftsman-style home had the typical builder's grade front porch with wood deck board flooring and painted wood steps. Also, there was a large unpainted wood board across the bottom front, and an opening remained that was large enough to be used as a crawl space underneath the porch which quickly became home to unwanted critters.
In order to beautify this space, we removed the wood deck boards and installed the proper floor joists. Atop the joists, we also added a permeable paver system. This is very important as this system not only serves as necessary support for the natural stone pavers but would also firmly hold the sand being used as grout between the pavers.
In addition, we installed matching brick across the bottom front of the porch to fill in the crawl space and painted the wood board to match hand rails and columns.
Next, we replaced the original wood steps by building new concrete steps faced with matching brick and topped with natural stone pavers.
Finally, we added new hand rails and cemented the posts on top of the steps for added stability.
WOW...not only was the outcome a gorgeous transformation but the front porch overall is now much more sturdy and safe!
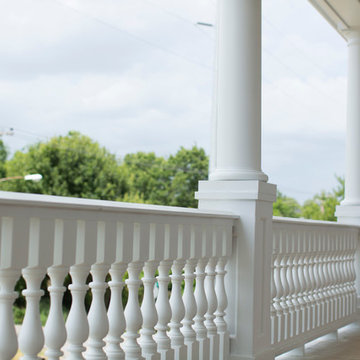
www.felixsanchez.com
This is an example of an expansive traditional front yard verandah in Houston with with columns, a roof extension and wood railing.
This is an example of an expansive traditional front yard verandah in Houston with with columns, a roof extension and wood railing.
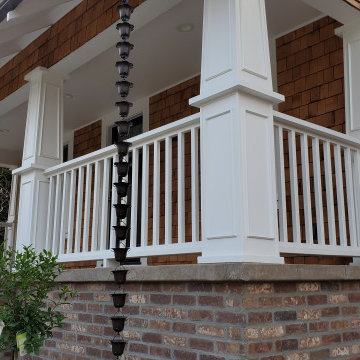
Porch After Renovations
Design ideas for a mid-sized arts and crafts front yard verandah in San Francisco with with columns, stamped concrete, a roof extension and wood railing.
Design ideas for a mid-sized arts and crafts front yard verandah in San Francisco with with columns, stamped concrete, a roof extension and wood railing.
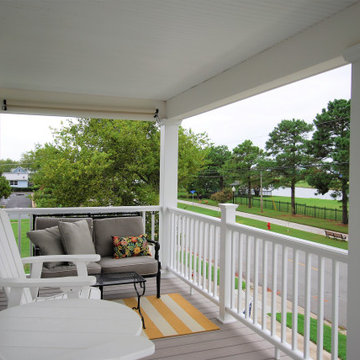
This cozy coastal cottage plan provides a guest suite for weekend vacation rentals on the second floor of this little house. The guest suite has a private stair from the driveway to a rear entrance balcony. The two-story front porch looks onto a park that is adjacent to a marina village. It does a very profitable airbnb business in the Cape Charles resort community. The plans for this house design are available online at downhomeplans.com
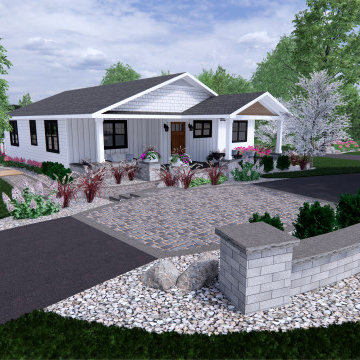
Front porch design and outdoor living design including, walkways, patios, steps, accent walls and pillars, and natural surroundings.
Design ideas for a large modern front yard verandah in Birmingham with with columns, concrete pavers, a roof extension and wood railing.
Design ideas for a large modern front yard verandah in Birmingham with with columns, concrete pavers, a roof extension and wood railing.
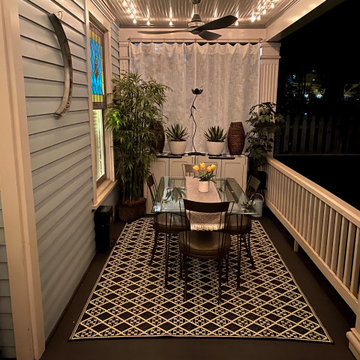
This porch, located in Grant Park, had been the same for many years with typical rocking chairs and a couch. The client wanted to make it feel more like an outdoor room and add much needed storage for gardening tools, an outdoor dining option, and a better flow for seating and conversation.
My thought was to add plants to provide a more cozy feel, along with the rugs, which are made from recycled plastic and easy to clean. To add curtains on the north and south sides of the porch; this reduces rain entry, wind exposure, and adds privacy.
This renovation was designed by Heidi Reis of Abode Agency LLC who serves clients in Atlanta including but not limited to Intown neighborhoods such as: Grant Park, Inman Park, Midtown, Kirkwood, Candler Park, Lindberg area, Martin Manor, Brookhaven, Buckhead, Decatur, and Avondale Estates.
For more information on working with Heidi Reis, click here: https://www.AbodeAgency.Net/
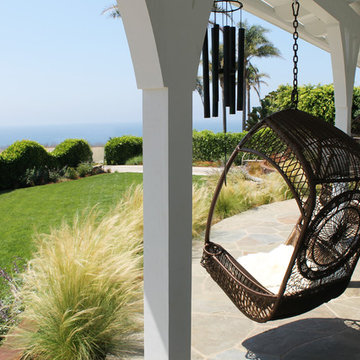
This is an example of a large transitional front yard verandah in Los Angeles with wood railing.
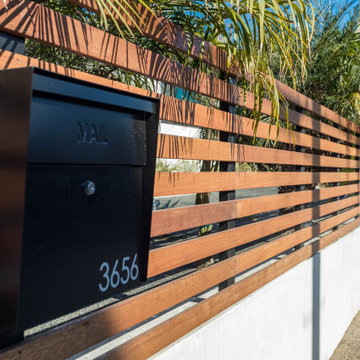
Front of The House Fence
This is an example of a modern front yard verandah in Los Angeles with wood railing.
This is an example of a modern front yard verandah in Los Angeles with wood railing.
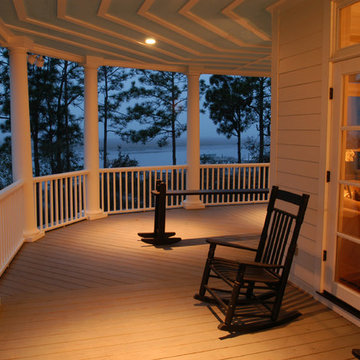
Sam Holland
Expansive traditional front yard screened-in verandah in Charleston with a roof extension and wood railing.
Expansive traditional front yard screened-in verandah in Charleston with a roof extension and wood railing.
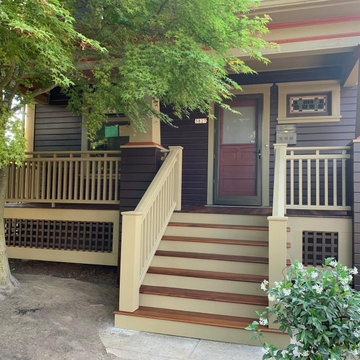
Inspiration for a mid-sized traditional front yard verandah in Portland with a roof extension and wood railing.
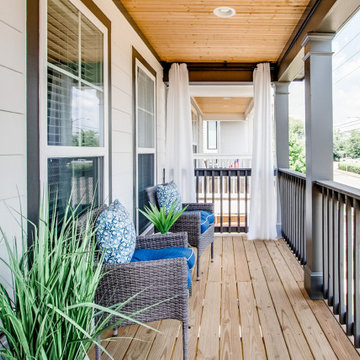
Small traditional front yard verandah in Nashville with a roof extension and wood railing.
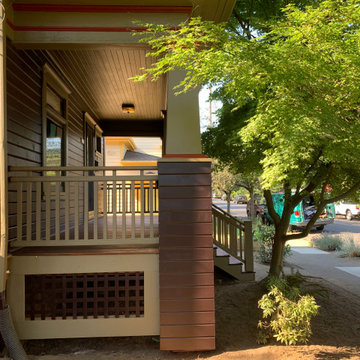
Mid-sized traditional front yard verandah in Portland with a roof extension and wood railing.
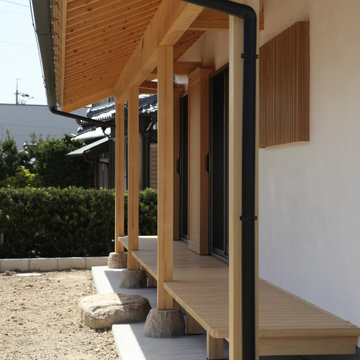
Photo of a mid-sized asian front yard verandah with with columns, a roof extension and wood railing.
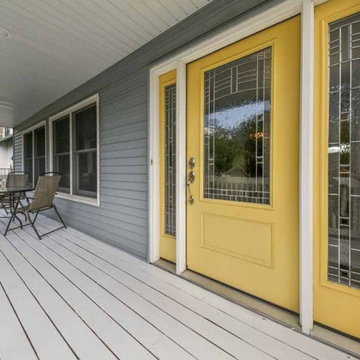
Inspiration for a mid-sized traditional front yard verandah in Chicago with with skirting, decking, a roof extension and wood railing.
Outdoor Front Yard Design Ideas with Wood Railing
8






