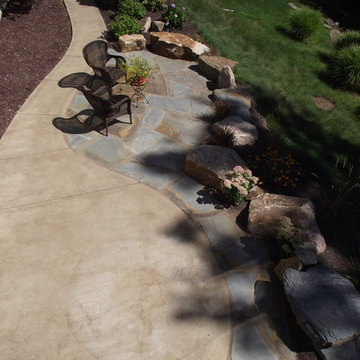Patio Design Ideas
Refine by:
Budget
Sort by:Popular Today
41 - 60 of 29,004 photos
Item 1 of 2
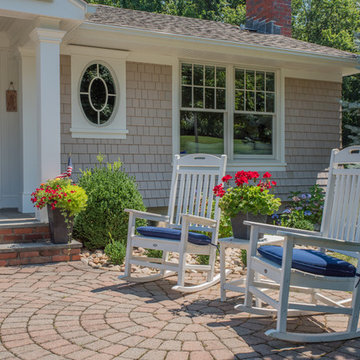
The cottage style exterior of this newly remodeled ranch in Connecticut, belies its transitional interior design. The exterior of the home features wood shingle siding along with pvc trim work, a gently flared beltline separates the main level from the walk out lower level at the rear. Also on the rear of the house where the addition is most prominent there is a cozy deck, with maintenance free cable railings, a quaint gravel patio, and a garden shed with its own patio and fire pit gathering area.
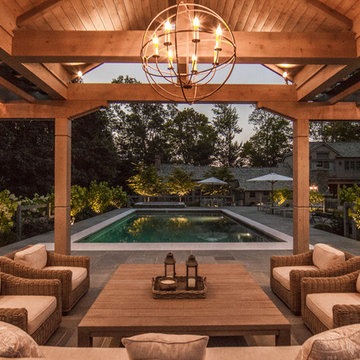
Inspiration for a mid-sized country backyard patio in New York with natural stone pavers and a gazebo/cabana.
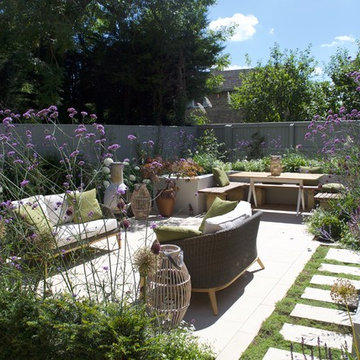
Contemporary garden in Henley on Thames, Oxfordshire.
This garden has two, clearly defined spaces; Direct access from the kitchen to a dining terrace and relaxing seating area, and a formal lawn with focal point, viewed from the main living area of the house.
Rendered, raised beds support the framework for a cosy dining area with bespoke teak benches and a teak dining table by Gloster. A pair of Westminster 'Grace' sofas create a relaxing area to catch the last of the evening sun. Porcelain paving in Warm Beige from London Stone was used for the terrace, mowing strips and stepping stone paths. The fences and raised beds were painted in different shades of warm grey.
Scented Thyme path softens the hard landscaping
Photos taken by ANA MARI BULL
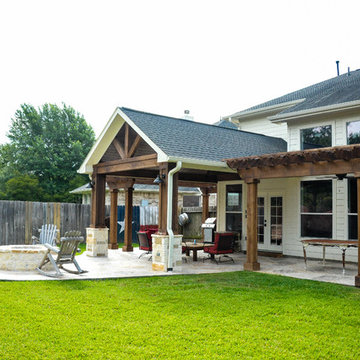
These Katy TX homeowners were looking for a space that would combine their love for the outdoors and watching sports. Tradition Outdoor Living designed a unique open plan that includes a covered patio flanked by two cedar pergolas and a stone fire pit.
This combination of structures provides a fully protected lounge area for TV viewing and two partially shaded areas for grilling and dining in comfort.
The covered patio has an open gable roof with cedar trusses, cedar trimmed columns and beams. The stained tongue and groove ceiling is fitted out with recessed lighting and ceiling fans. The matching pergolas provide partial shade while allowing natural light to filter through.
The concrete was extended to create room for seating around the fire pit. The concrete is stamped and stained to coordinate with the stone fire pit and stone footers.
Rustic lighting, furniture and decor create a laid back, rugged outdoor retreat.
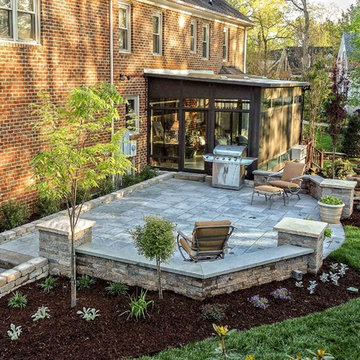
Design ideas for a mid-sized traditional backyard patio in Raleigh with concrete pavers and no cover.
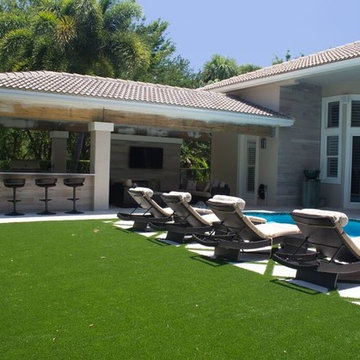
Photo of a large transitional backyard patio in Miami with an outdoor kitchen, natural stone pavers and a gazebo/cabana.
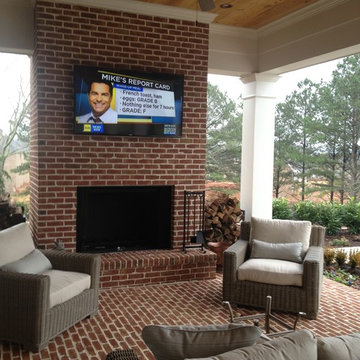
Design ideas for a mid-sized traditional backyard patio in Atlanta with brick pavers and a roof extension.
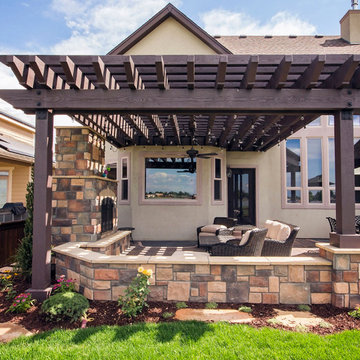
Photo of a mid-sized mediterranean backyard patio in Denver with concrete pavers, a pergola and with fireplace.
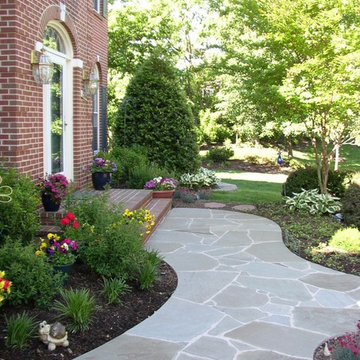
Replaced the step stones with this beautiful easy care mortared irregular stone entry patio.
Photo of a small traditional front yard patio in DC Metro with natural stone pavers and no cover.
Photo of a small traditional front yard patio in DC Metro with natural stone pavers and no cover.
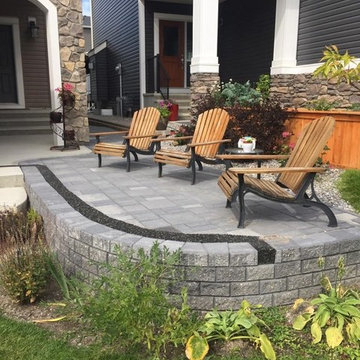
A small, elegant front patio, in Charcoal, Holland stones by Belgard, with a small strip of Porous Pave, permeable surfacing for appropriate drainage that feeds directly into the flower bed below.
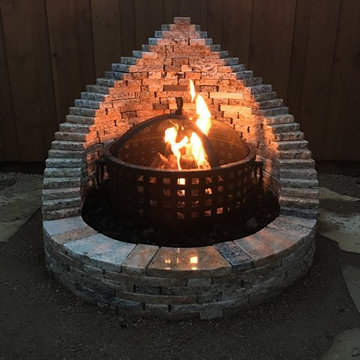
This is an example of a small arts and crafts backyard patio in Dallas with a fire feature, natural stone pavers and no cover.
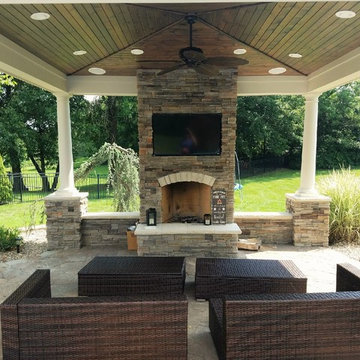
Photo of a mid-sized traditional backyard patio in St Louis with stamped concrete and a gazebo/cabana.
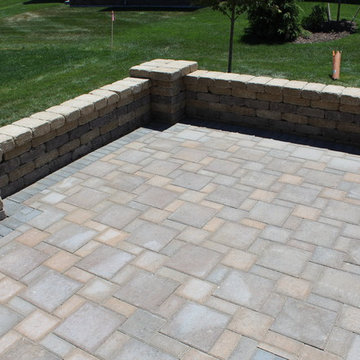
This is an example of a mid-sized arts and crafts backyard patio in Detroit with brick pavers and no cover.
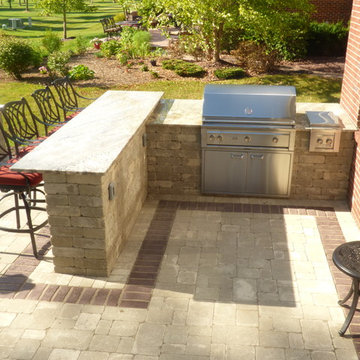
Design ideas for a mid-sized traditional backyard patio in Detroit with an outdoor kitchen, concrete pavers and no cover.
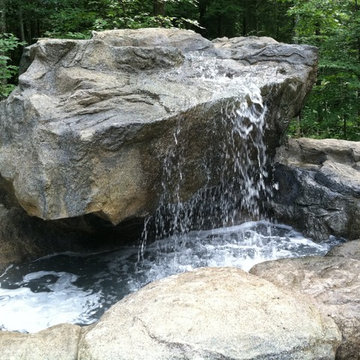
Inspiration for a mid-sized transitional patio in Philadelphia with natural stone pavers and no cover.
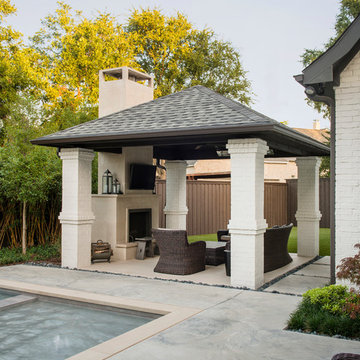
This new covered patio with fireplace was added to the existing backyard. The veneer and flooring are finished with Lueders Limestone. The brick columns and ceiling are designed to match the existing residence.
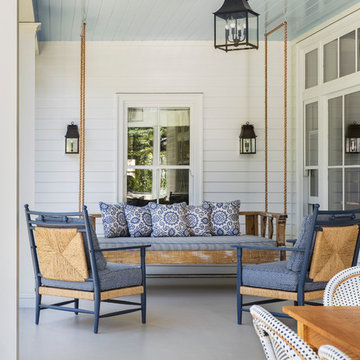
Design ideas for a mid-sized transitional backyard patio in San Francisco with concrete slab and a roof extension.
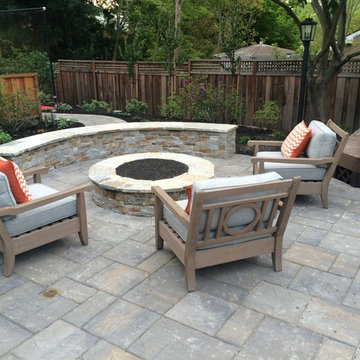
Mid-sized transitional backyard patio in Other with a fire feature, stamped concrete and no cover.
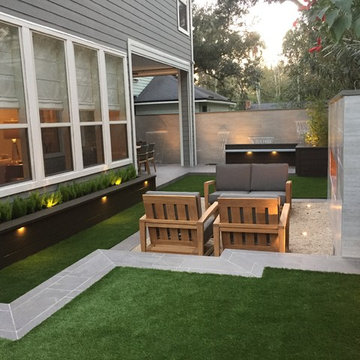
Small spaces can provide big challenges. These homeowners wanted to include a lot in their tiny backyard! There were also numerous city restrictions to comply with, and elevations to contend with. The design includes several seating areas, a fire feature that can be seen from the home's front entry, a water wall, and retractable screens.
This was a "design only" project. Installation was coordinated by the homeowner and completed by others.
Photos copyright Cascade Outdoor Design, LLC
Patio Design Ideas
3
