Patio Design Ideas with an Outdoor Kitchen
Refine by:
Budget
Sort by:Popular Today
81 - 100 of 38,935 photos
Item 1 of 3
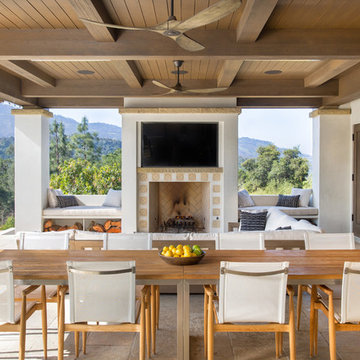
Large outdoor patio provides seating by fireplace and outdoor dining with bbq and grill.
This is an example of a large mediterranean backyard patio in Santa Barbara with an outdoor kitchen, tile and a roof extension.
This is an example of a large mediterranean backyard patio in Santa Barbara with an outdoor kitchen, tile and a roof extension.
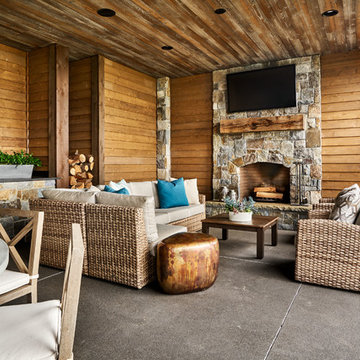
This is an example of a large country backyard patio in Portland with an outdoor kitchen, stamped concrete and a roof extension.
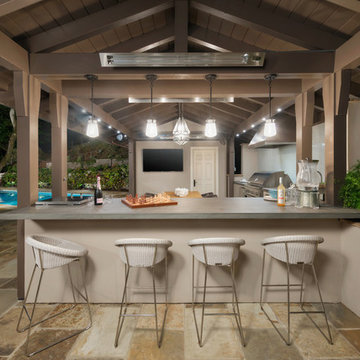
Designed to compliment the existing single story home in a densely wooded setting, this Pool Cabana serves as outdoor kitchen, dining, bar, bathroom/changing room, and storage. Photos by Ross Pushinaitus.
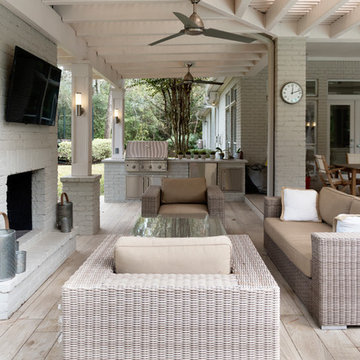
Inspiration for a large modern backyard patio in Houston with an outdoor kitchen, decking and a roof extension.
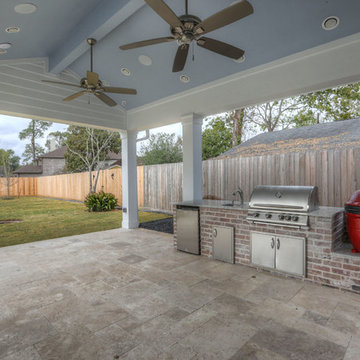
Design ideas for a large traditional backyard patio in Houston with an outdoor kitchen, tile and a roof extension.
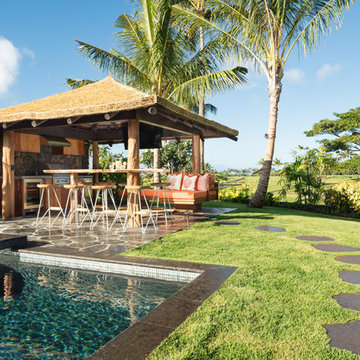
The Pai Pai is the automatic hangout spot for the whole family. Designed in a fun tropical style with a reed thatch ceiling, dark stained rafters, and Ohia log columns. The live edge bar faces the TV for watching the game while barbecuing and the orange built-in sofa makes relaxing a synch. The pool features a swim-up bar and a hammock swings in the shade beneath the coconut trees.
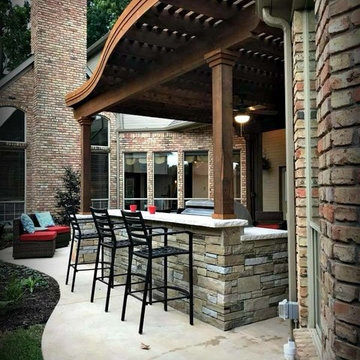
This is an example of a traditional backyard patio in Dallas with an outdoor kitchen, concrete slab and a pergola.
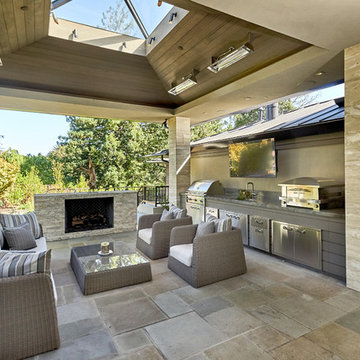
Outdoor Kitchen and Entertaining Patio
Mark Pinkerton - Vi360 Photography
Inspiration for a large contemporary backyard patio in San Francisco with an outdoor kitchen, natural stone pavers and a roof extension.
Inspiration for a large contemporary backyard patio in San Francisco with an outdoor kitchen, natural stone pavers and a roof extension.
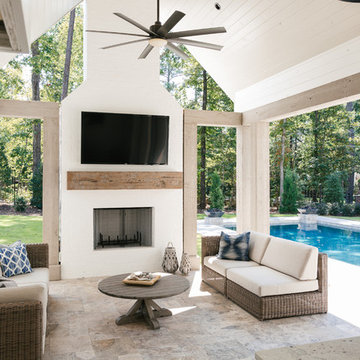
Willet Photography
Photo of a mid-sized transitional backyard patio in Atlanta with an outdoor kitchen, natural stone pavers and a roof extension.
Photo of a mid-sized transitional backyard patio in Atlanta with an outdoor kitchen, natural stone pavers and a roof extension.
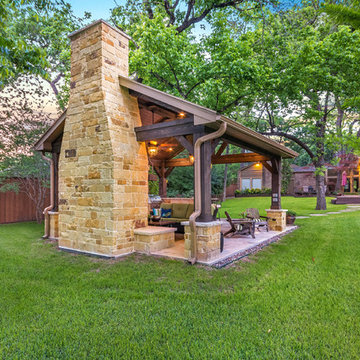
Click Photography
Inspiration for a mid-sized country backyard patio in Houston with an outdoor kitchen, tile and a gazebo/cabana.
Inspiration for a mid-sized country backyard patio in Houston with an outdoor kitchen, tile and a gazebo/cabana.
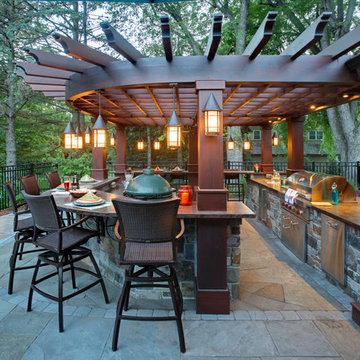
Photography by SpaceCrafting
Photo of a transitional backyard patio in Minneapolis with an outdoor kitchen, natural stone pavers and a pergola.
Photo of a transitional backyard patio in Minneapolis with an outdoor kitchen, natural stone pavers and a pergola.
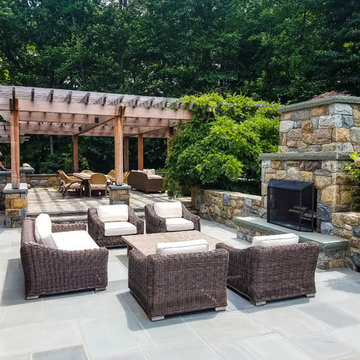
Open patio seating by the fireplace.
Large country backyard patio in New York with an outdoor kitchen, natural stone pavers and a pergola.
Large country backyard patio in New York with an outdoor kitchen, natural stone pavers and a pergola.
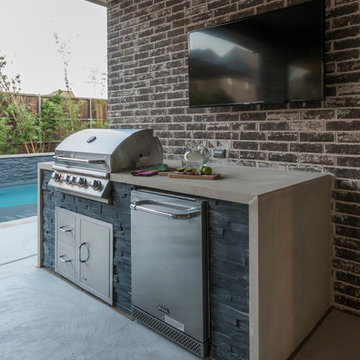
AquaTerra Outdoors was hired to bring life to the outdoors of the new home. When it came time to design the space we were challenged with the tight space of the backyard. We worked through the concepts and we were able to incorporate a new pool with spa, custom water feature wall, Ipe wood deck, outdoor kitchen, custom steel and Ipe wood shade arbor and fire pit. We also designed and installed all the landscaping including the custom steel planter.
Photography: Wade Griffith
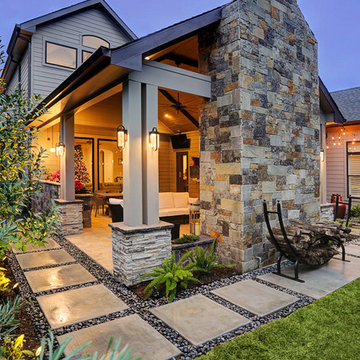
It's Christmas in July!
This homeowner was interested in adding an outdoor space that would be continuous with their
indoor living area. The large windows that separate the 2 spaces allows for their home to have a very open feel. They went with a contemporary craftsman style with clean straight lines in the columns and beams on the ceiling. The stone veneer fireplace, framed with full masonry block,
with reclaimed Hemlock mantle as the centerpiece attraction and the stained pine tongue and
groove vaulted ceiling gives the space a dramatic look. The columns have a stacked stone base
that complements the stone on the fireplace and kitchen fascia. The light travertine flooring is a
perfect balance for the dark stone on the column bases
and knee walls beside the fireplace as
well as the darker stained cedar beams and stones in the fireplace. The outdoor kitchen with
stainless steel tile backsplash is equipped with a gas grill
and a Big Green Egg as well as a fridge
and storage space. This space is 525 square feet and is the perfect spot for any gathering. The
patio is surrounded by stained concrete stepping stones with black star gravel. The original
second story windows were replaced with smaller windows in order to allow for a proper roof pitch.
TK IMAGES
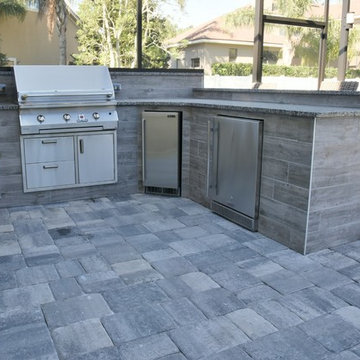
Large traditional backyard patio in Jacksonville with an outdoor kitchen, concrete pavers and a pergola.
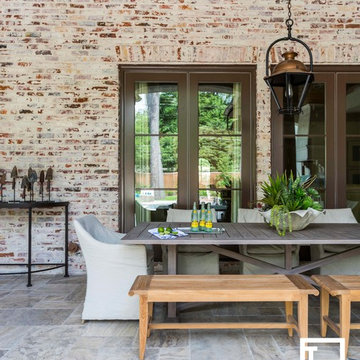
Julie Soefer Photography
This is an example of a large traditional backyard patio in Houston with an outdoor kitchen and a roof extension.
This is an example of a large traditional backyard patio in Houston with an outdoor kitchen and a roof extension.
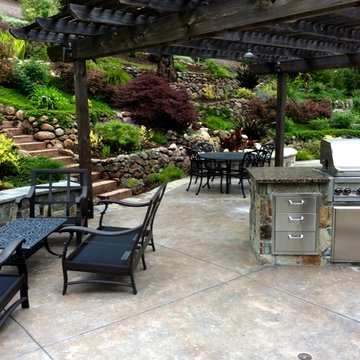
Photo of a large traditional backyard patio in San Francisco with an outdoor kitchen, concrete slab and a pergola.
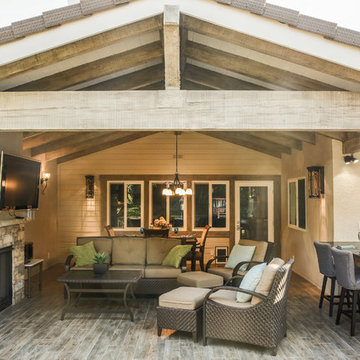
Inspiration for a mid-sized traditional backyard patio in Los Angeles with an outdoor kitchen, decking and a roof extension.
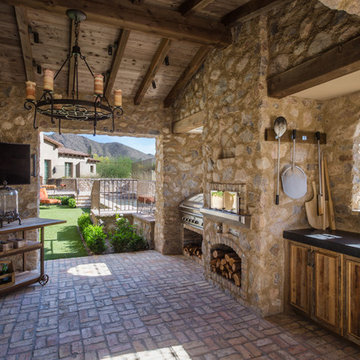
The outdoor kitchen features a gas-fired commercial pizza oven, 54" Wolf barbecue grill, soapstone counters, reclaimed barn wood cabinets, and exterior sink. The space is enclosed with aged wood beams, wood decking, wrought iron window grilles, and chicago common brick hardscape.
Design Principal: Gene Kniaz, Spiral Architects; General Contractor: Eric Linthicum, Linthicum Custom Builders
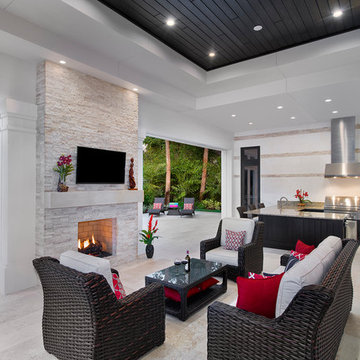
Giovanni Photography
Expansive transitional backyard patio in Miami with an outdoor kitchen.
Expansive transitional backyard patio in Miami with an outdoor kitchen.
Patio Design Ideas with an Outdoor Kitchen
5