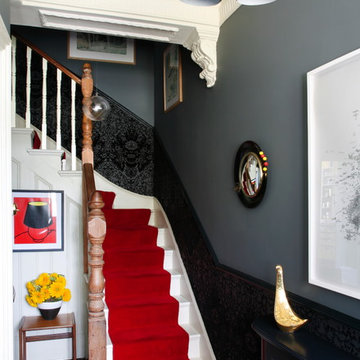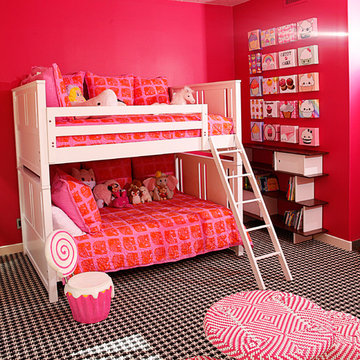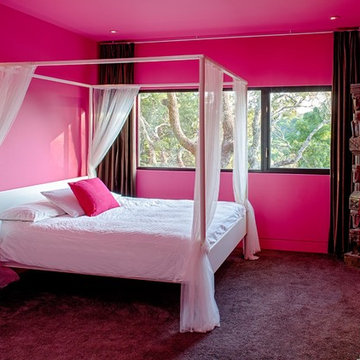38,794 Pink, Black and White Home Design Photos
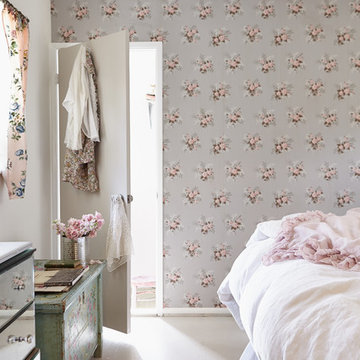
Lily's pretty bedroom bathed in romantic cross light from several sources. Vintage wallpaper is hard to find and hard to hang, but so worth it. The curtains are vintage florals, and the floor is cheap and cheerful painted plywood. Eclectic accents come from placing side by side a painted Hungarian chest paired with a fanciful Italian dresser.
Photo Credit: Amy Neunsinger
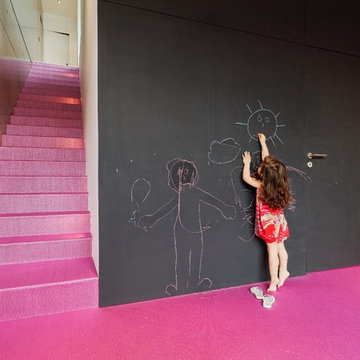
Alain-Marc Oberlé
Mid-sized contemporary hallway in Strasbourg with black walls, carpet and pink floor.
Mid-sized contemporary hallway in Strasbourg with black walls, carpet and pink floor.
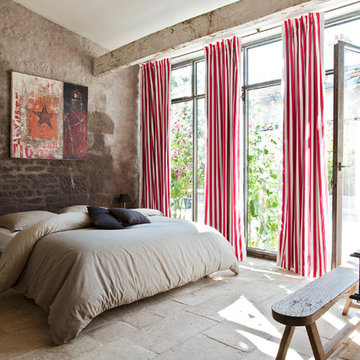
Bruno Warion
This is an example of a large eclectic master bedroom in Angers with no fireplace.
This is an example of a large eclectic master bedroom in Angers with no fireplace.
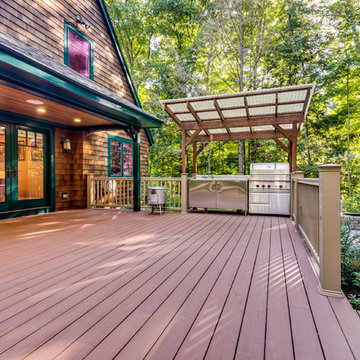
HomeListingPhotography.com
Photo of a mid-sized arts and crafts backyard deck in Boston with an outdoor kitchen and a roof extension.
Photo of a mid-sized arts and crafts backyard deck in Boston with an outdoor kitchen and a roof extension.
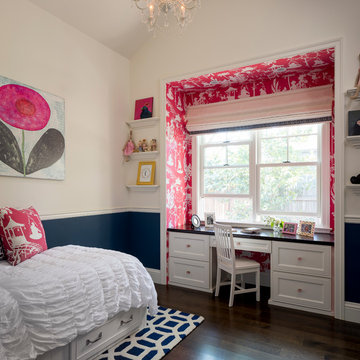
Scott Hargis
This is an example of a traditional kids' bedroom for kids 4-10 years old and girls in San Francisco with white walls and dark hardwood floors.
This is an example of a traditional kids' bedroom for kids 4-10 years old and girls in San Francisco with white walls and dark hardwood floors.
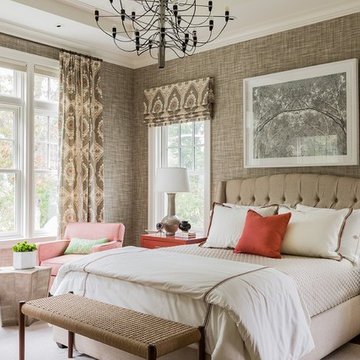
Photography by Michael J. Lee
This is an example of a large transitional guest bedroom in Boston with brown walls, medium hardwood floors, no fireplace and brown floor.
This is an example of a large transitional guest bedroom in Boston with brown walls, medium hardwood floors, no fireplace and brown floor.
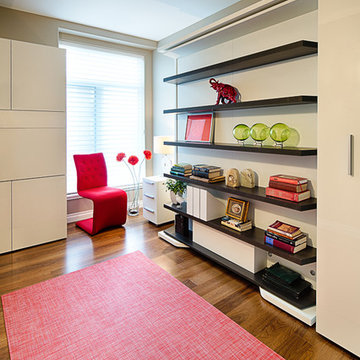
Cory Aronec
Photo of a small modern guest bedroom in Other with beige walls, medium hardwood floors and no fireplace.
Photo of a small modern guest bedroom in Other with beige walls, medium hardwood floors and no fireplace.
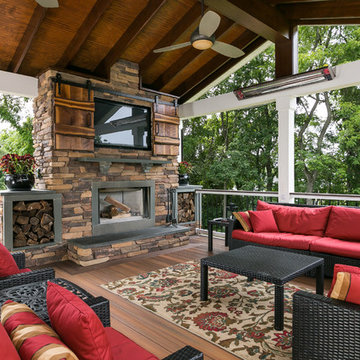
Craig Westerman
Large traditional backyard deck in Baltimore with mixed railing.
Large traditional backyard deck in Baltimore with mixed railing.
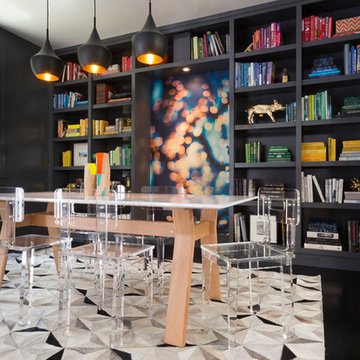
To eliminate an inconsistent layout, we removed the wall dividing the dining room from the living room and added a polished brass and ebonized wood handrail to create a sweeping view into the living room. To highlight the family’s passion for reading, we created a beautiful library with custom shelves flanking a niche wallpapered with Flavor Paper’s bold Glow print with color-coded book spines to add pops of color. Tom Dixon pendant lights, acrylic chairs, and a geometric hide rug complete the look.
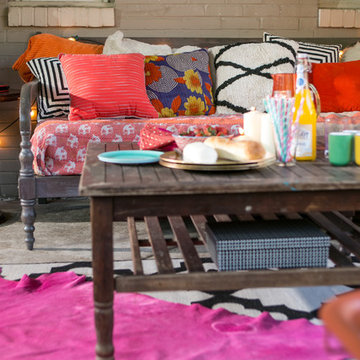
Vanderveen Photography
Small eclectic backyard patio in Raleigh with concrete slab and a roof extension.
Small eclectic backyard patio in Raleigh with concrete slab and a roof extension.
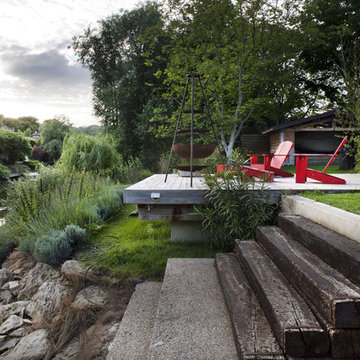
Olivier Chabaud
Mid-sized country backyard and ground level deck in Paris with a fire feature and no cover.
Mid-sized country backyard and ground level deck in Paris with a fire feature and no cover.
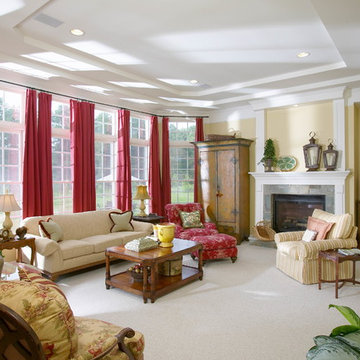
Traditional formal enclosed living room in DC Metro with yellow walls, carpet, a standard fireplace, a stone fireplace surround and no tv.
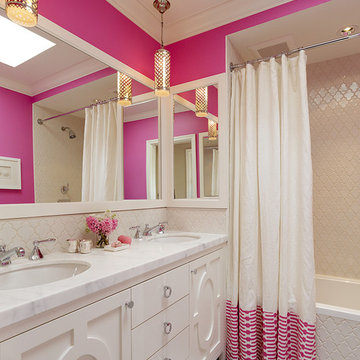
Design ideas for a transitional kids bathroom in San Francisco with an undermount sink, a drop-in tub, a shower/bathtub combo, beige tile, pink walls and white cabinets.
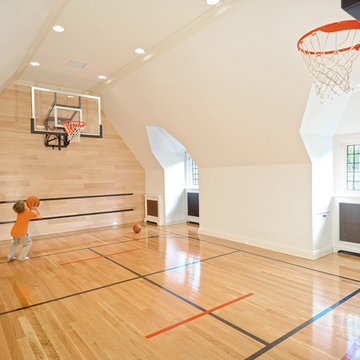
A new English Tudor Style residence, outfitted with all the amenities required for a growing family, includes this third-floor space that was developed into an exciting children’s play space. Tucked above the children’s bedroom wing and up a back stair, this space is a counterpoint to the formal areas of the house and provides the kids a place all their own. Large dormer windows allow for a light-filled space. Maple for the floor and end wall provides a warm and durable surface needed to accommodate such activities as basketball, indoor hockey, and the occasional bicycle. A sound-deadening floor system minimizes noise transmission to the spaces below.
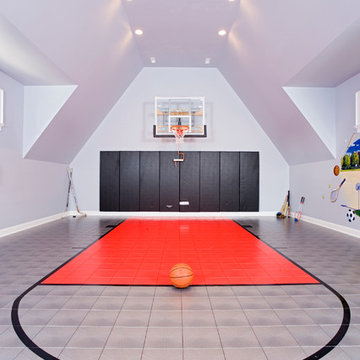
Second floor basketball/ sports court - perfect place for just running around - need this with Chicago's winters!
Landmark Photography
Photo of a contemporary indoor sport court in Chicago with grey walls.
Photo of a contemporary indoor sport court in Chicago with grey walls.
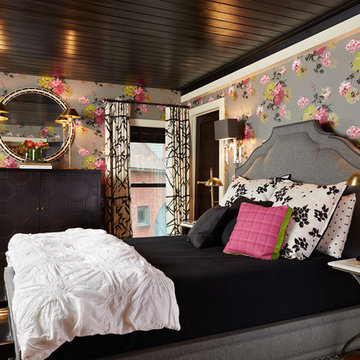
Susan Gilmore
Large transitional master bedroom in Minneapolis with grey walls, no fireplace, dark hardwood floors and brown floor.
Large transitional master bedroom in Minneapolis with grey walls, no fireplace, dark hardwood floors and brown floor.
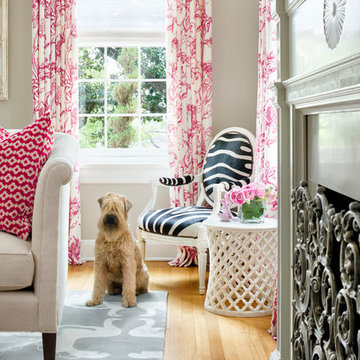
Martha O'Hara Interiors, Interior Design | Paul Finkel Photography
Please Note: All “related,” “similar,” and “sponsored” products tagged or listed by Houzz are not actual products pictured. They have not been approved by Martha O’Hara Interiors nor any of the professionals credited. For information about our work, please contact design@oharainteriors.com.
38,794 Pink, Black and White Home Design Photos
4



















