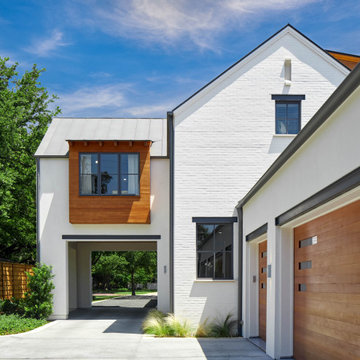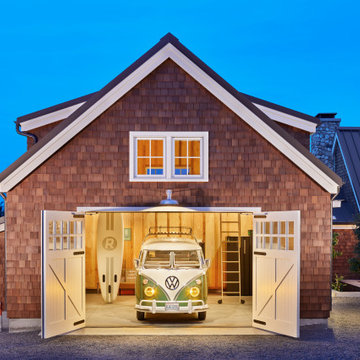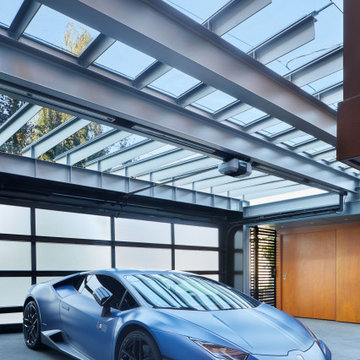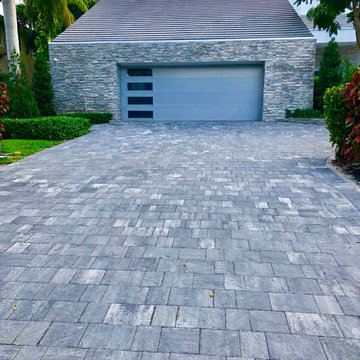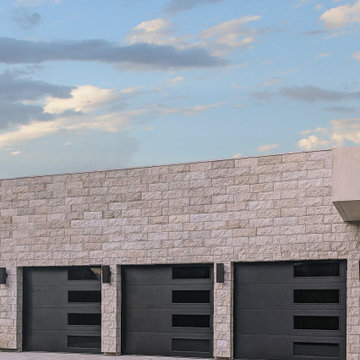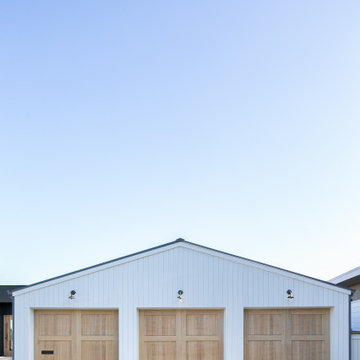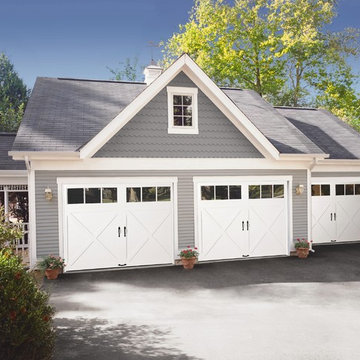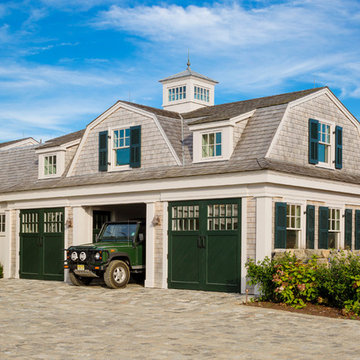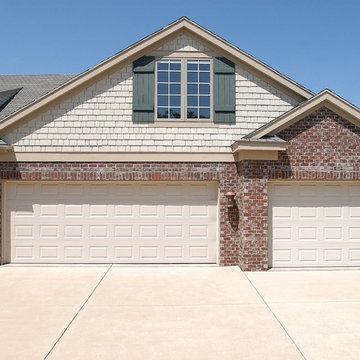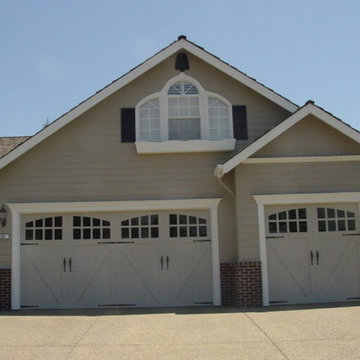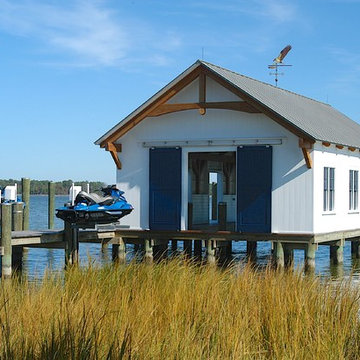Pink, Blue Garage Design Ideas
Refine by:
Budget
Sort by:Popular Today
81 - 100 of 10,979 photos
Item 1 of 3
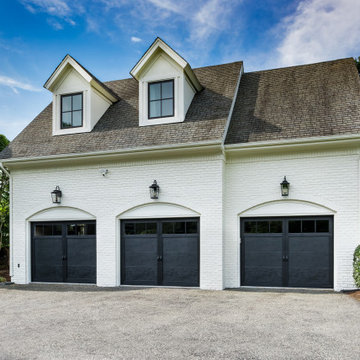
A beautiful white brick garage. Three arched doors. Black, 4-lite casement windows. Photography by Aaron Usher III. Instagram: @redhousedesignbuild
Photo of an expansive transitional attached four-car garage in Providence.
Photo of an expansive transitional attached four-car garage in Providence.
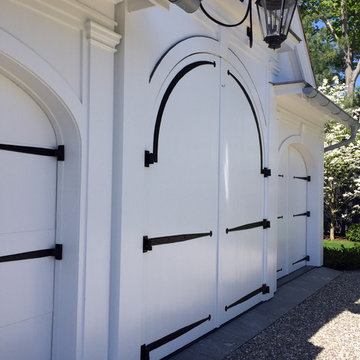
Carriage House facing rear Mudroom.
Photos by Robert Orr and Kassandra Leiva
Design ideas for a large traditional detached three-car garage in Bridgeport.
Design ideas for a large traditional detached three-car garage in Bridgeport.
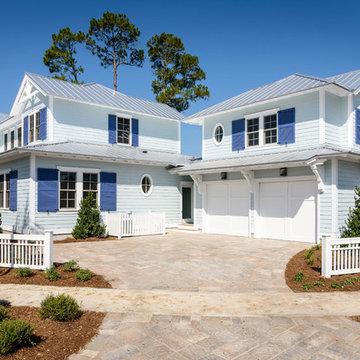
Built by Glenn Layton Homes in Paradise Key South Beach, Jacksonville Beach, Florida.
Photo of a beach style garage in Jacksonville.
Photo of a beach style garage in Jacksonville.
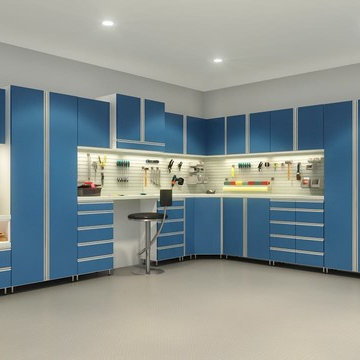
Embarking on a garage remodeling project is a transformative endeavor that can significantly enhance both the functionality and aesthetics of the space.
By investing in tailored storage solutions such as cabinets, wall-mounted organizers, and overhead racks, one can efficiently declutter the area and create a more organized storage system. Flooring upgrades, such as epoxy coatings or durable tiles, not only improve the garage's appearance but also provide a resilient surface.
Adding custom workbenches or tool storage solutions contributes to a more efficient and user-friendly workspace. Additionally, incorporating proper lighting and ventilation ensures a well-lit and comfortable environment.
A remodeled garage not only increases property value but also opens up possibilities for alternative uses, such as a home gym, workshop, or hobby space, making it a worthwhile investment for both practicality and lifestyle improvement.
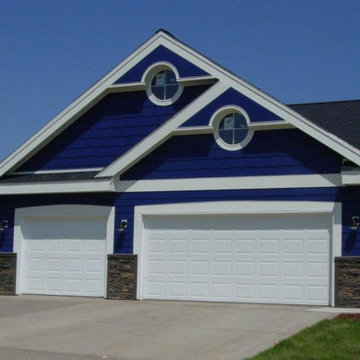
Inspiration for a large traditional attached three-car garage in Minneapolis.
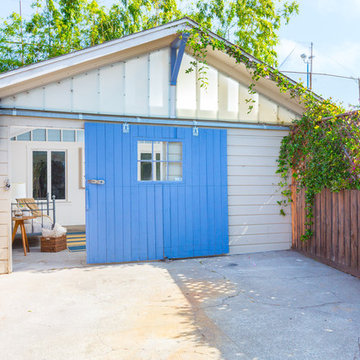
BrightRoomSF Photography San Francisco
Marcell Puzsar
Photo of a country detached two-car garage in San Francisco.
Photo of a country detached two-car garage in San Francisco.
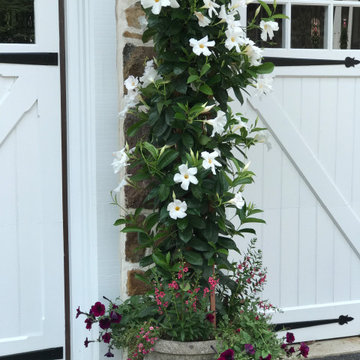
Going vertical.
Inspiration for a large traditional detached two-car garage in Philadelphia.
Inspiration for a large traditional detached two-car garage in Philadelphia.
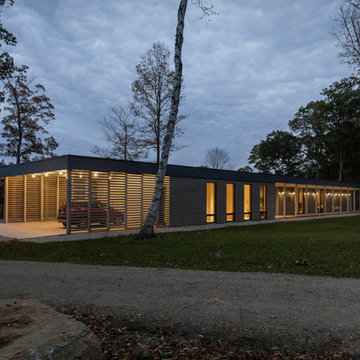
Grander Views is a refreshing change of pace for a New York City couple. Bird’s-eye views of Connecticut’s meadows and valleys connect the home with its grand scenery. Stretching across this linear, single-story house are cedar siding and full-height windows and doors. Wooden posts break up the interior and assemble its grid-like form: with the carport and guest quarters on one side, and the primary residence on the other, the arrangement exposes the charming outdoors and pool on the south side. A central foyer and the sheltering private forest peacefully nestle the home away from the hustle and bustle of the big city.
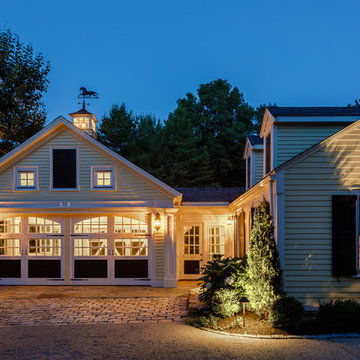
High end renovation, Colonial home, operable shutters, Dutch Doors
Raj Das Photography
This is an example of a large traditional attached four-car carport in Boston.
This is an example of a large traditional attached four-car carport in Boston.
Pink, Blue Garage Design Ideas
5
