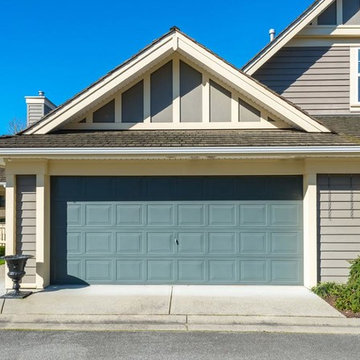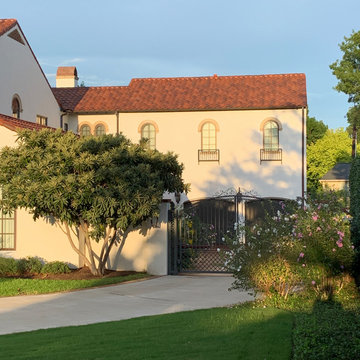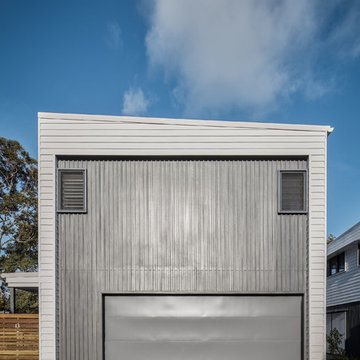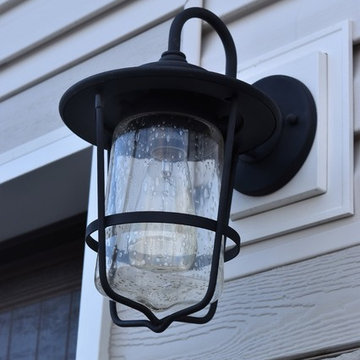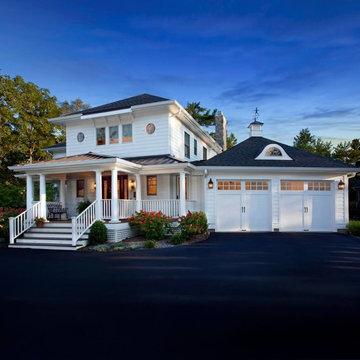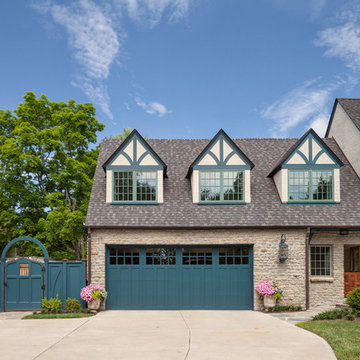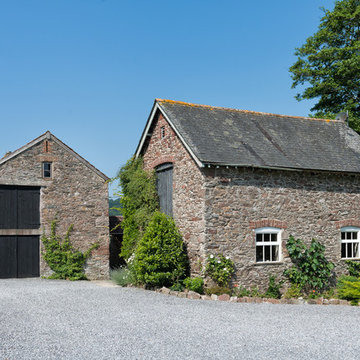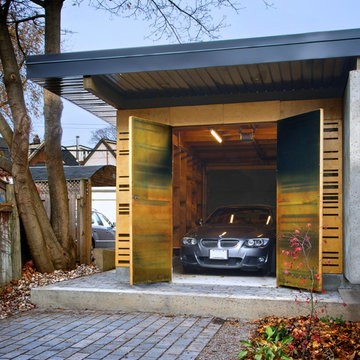Pink, Blue Garage Design Ideas
Refine by:
Budget
Sort by:Popular Today
101 - 120 of 10,968 photos
Item 1 of 3
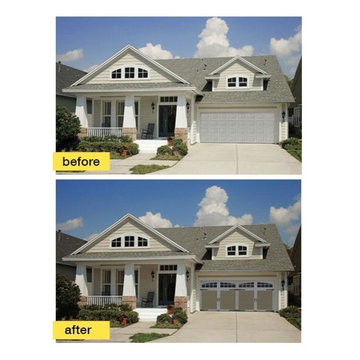
The majority of this home's exterior was taken up by a bland white raised panel steel garage door, drawing your eye away the character of the windows and covered entry. Clopay Coachman Collection carriage house garage doors painted to match the home's color scheme activate the right half of the home. We love how the arch of the windows on the doors echoes the arch windows on the 2nd floor. A definite improvement!
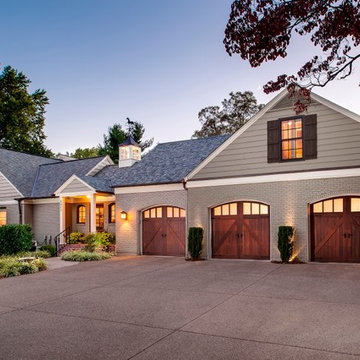
This is an example of a mid-sized transitional attached three-car carport in Baltimore.
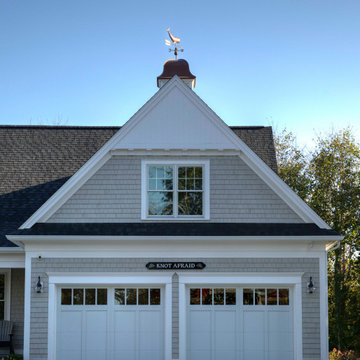
Garage: Carriage style with recessed panels
“Quarterboard” above the garage doors “Knot Afraid”
Trim is AZEK cellular PVC
Custom fabricated copper roof and a copper weathervane
Shingle siding: double dipped, white cedar, architectural shingle.
Driveway is crushed seashell
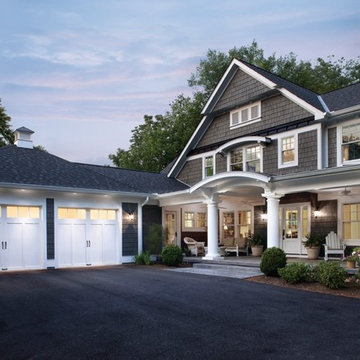
This is an example of a large transitional attached two-car garage in Other.
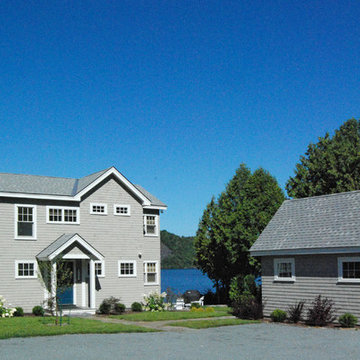
The McKernon Group:
The road side entrance to the house is private in that it is protected by a tall hedge. The wide drive provides easy access to the house and garage.
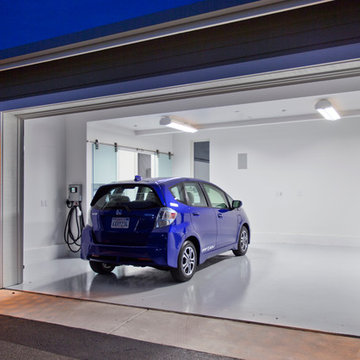
We were honored to be chosen by Honda Corporation North America to be involved in the Honda Smart Home project which was designed and built in partnership with the University of California Davis on the West Davis Campus in 2014. This was the fifth Honda Smart Home Honda Corporation had built throughout the world (the first in the United States). The goal of each Honda Smart Home is to provide a “Living Laboratory” that allows the most current and innovative design and products to be implemented in construction and tested over time.
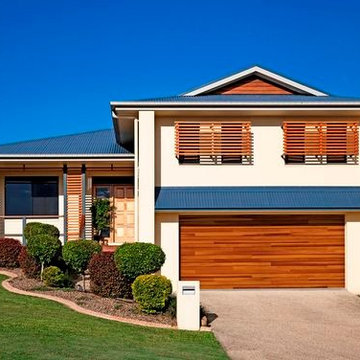
Beautiful C.H.I. 3285P Accent Planks Cedar Door with No Windows
Design ideas for a large contemporary attached two-car garage in Cleveland.
Design ideas for a large contemporary attached two-car garage in Cleveland.
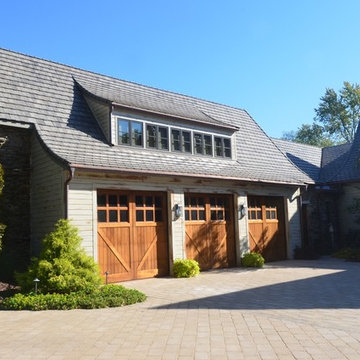
Design ideas for a mid-sized country detached three-car garage in St Louis.
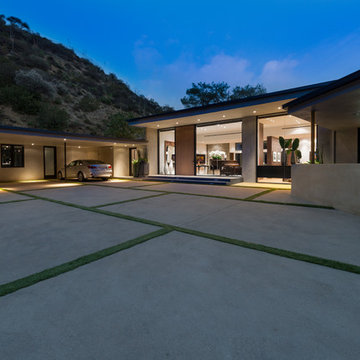
Wallace Ridge Beverly Hills modern luxury home landscaped driveway & glass wall exterior. Photo by William MacCollum.
This is an example of an expansive modern attached three-car carport in Los Angeles.
This is an example of an expansive modern attached three-car carport in Los Angeles.
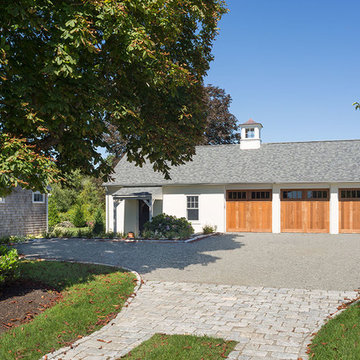
Architect: Mary Brewster, Brewster Thornton Group
Design ideas for a country detached garage in Providence.
Design ideas for a country detached garage in Providence.
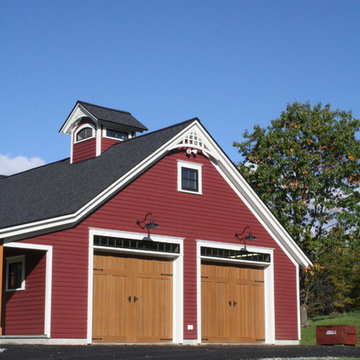
The challenge became finding an energy-efficient, insulated, low-maintenance, stained wood-look door without sacrificing the character needed to match the house. The homeowners chose Clopay Canyon Ridge Collection Limited Edition Series 10' x 8' faux wood garage doors with Mahogany cladding and overlays, factory-stained in a Medium finish. Photo by Todd Fratzel.
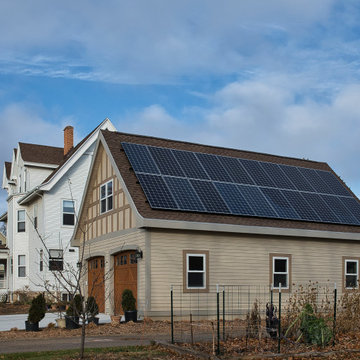
The south facing roof line incorporates a solar panels to provide power to the garage, workshop, & artists studio on the second floor.
The house will be painted to match the new garage in 2022. Gable end trim details mimic those on the front of the home.
Pink, Blue Garage Design Ideas
6
