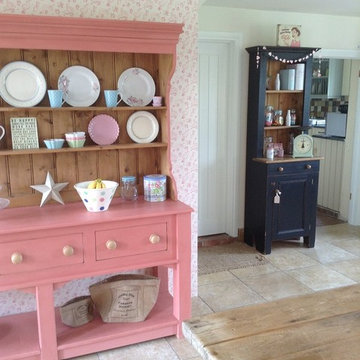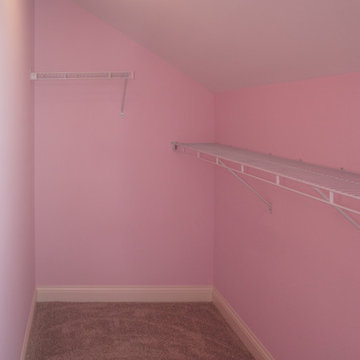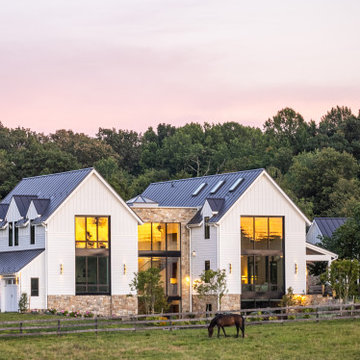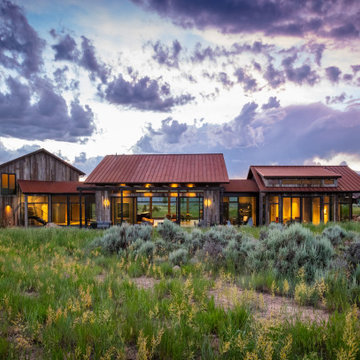1,212 Pink Country Home Design Photos
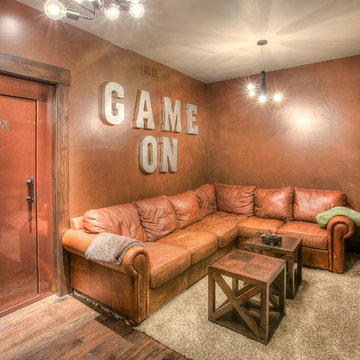
Design ideas for a small country enclosed living room in Denver with brown walls, medium hardwood floors, no fireplace and a wall-mounted tv.
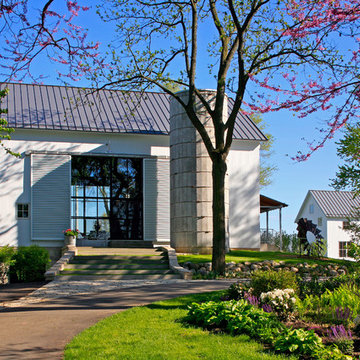
As part of the Walnut Farm project, Northworks was commissioned to convert an existing 19th century barn into a fully-conditioned home. Working closely with the local contractor and a barn restoration consultant, Northworks conducted a thorough investigation of the existing structure. The resulting design is intended to preserve the character of the original barn while taking advantage of its spacious interior volumes and natural materials.
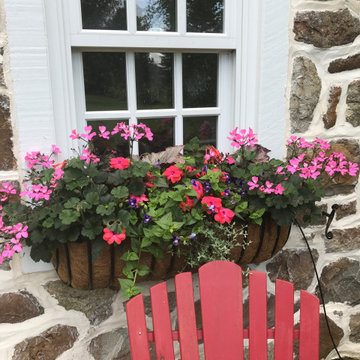
A planted Hayrack accent planted for billowy summer color.
Photo of a small country detached granny flat in Philadelphia.
Photo of a small country detached granny flat in Philadelphia.
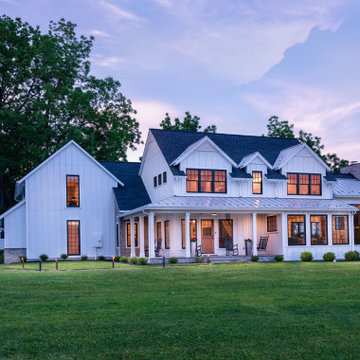
Builder: JR Maxwell
Photography: Juan Vidal
Inspiration for a country two-storey white house exterior in Philadelphia with a shingle roof, a black roof and board and batten siding.
Inspiration for a country two-storey white house exterior in Philadelphia with a shingle roof, a black roof and board and batten siding.
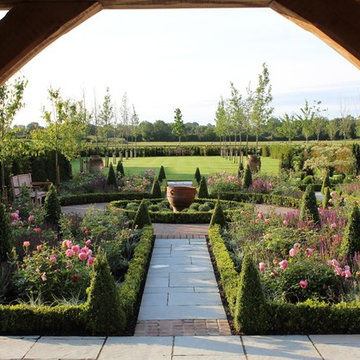
Parterre Garden
Expansive country backyard full sun formal garden in West Midlands with a garden path and natural stone pavers for summer.
Expansive country backyard full sun formal garden in West Midlands with a garden path and natural stone pavers for summer.
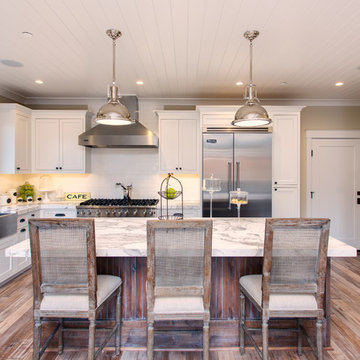
This is an example of a large country l-shaped kitchen in San Francisco with a farmhouse sink, shaker cabinets, white cabinets, marble benchtops, white splashback, stainless steel appliances, medium hardwood floors, with island and subway tile splashback.
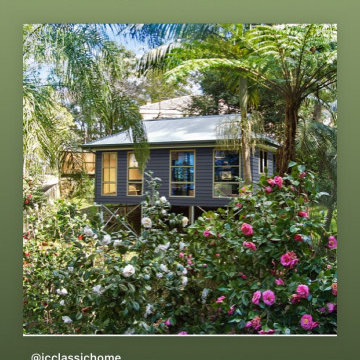
One bedroom granny flat on sloped block
This is an example of a small country detached granny flat in Sydney.
This is an example of a small country detached granny flat in Sydney.
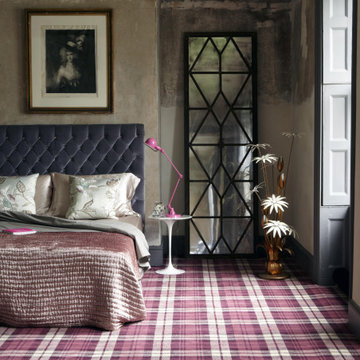
The Quirky range from Alternative Flooring.
Large country master bedroom in Other with carpet, a concrete fireplace surround and multi-coloured floor.
Large country master bedroom in Other with carpet, a concrete fireplace surround and multi-coloured floor.
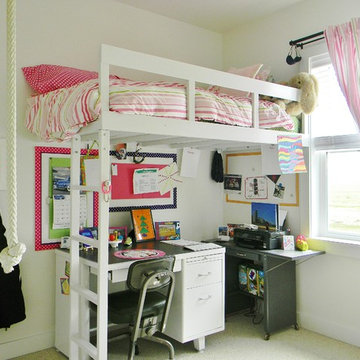
Photo Credit: Kimberley Bryan © 2013 Houzz
http://www.houzz.com/ideabooks/9193817/list/My-Houzz--History-Resonates-in-a-New-Washington-Farmhouse
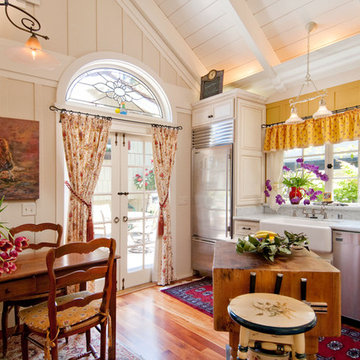
This is an example of a country kitchen in Seattle with a farmhouse sink, marble benchtops, white cabinets, white splashback, stone slab splashback and stainless steel appliances.
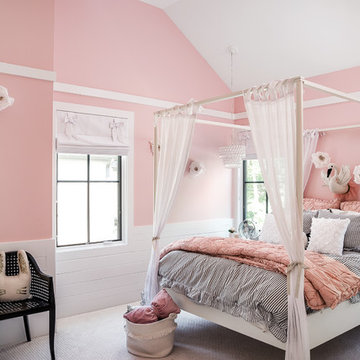
Inspiration for a country kids' room for girls in Chicago with pink walls, carpet and white floor.
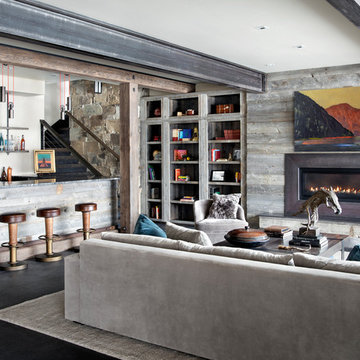
The lower level living room.
Photos by Gibeon Photography
This is an example of a country basement in Other with beige walls, a wood fireplace surround, a ribbon fireplace and black floor.
This is an example of a country basement in Other with beige walls, a wood fireplace surround, a ribbon fireplace and black floor.
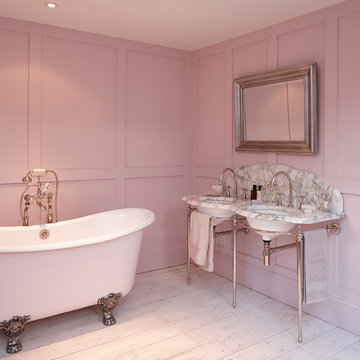
Luxury bathroom manufacturers Catchpole and Rye are a Kent based company whose profile and brand has claimed international success. Apart from being able to visit their large workshops and showroom in Ashford Kent, you can also visit them at their two floor London showroom on the Fulham road. Brimming with decadent bathroom ware, pieces in their collection include beautiful cast-iron French roll top baths, copper baths, free standing baths, marble basins and washstands, silver nickel bathroom taps and showers, enough to transform any bathroom into a place of admiration.
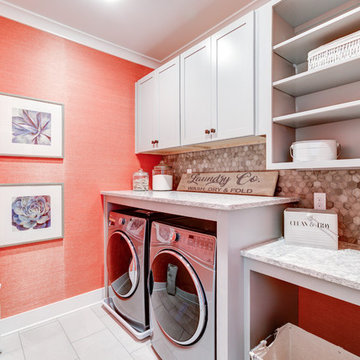
Who likes doing laundry? The answer is "anyone who has a laundry room like this!
Photo of a mid-sized country single-wall dedicated laundry room in Richmond with shaker cabinets, grey cabinets, quartz benchtops, orange walls, ceramic floors, a side-by-side washer and dryer and beige floor.
Photo of a mid-sized country single-wall dedicated laundry room in Richmond with shaker cabinets, grey cabinets, quartz benchtops, orange walls, ceramic floors, a side-by-side washer and dryer and beige floor.
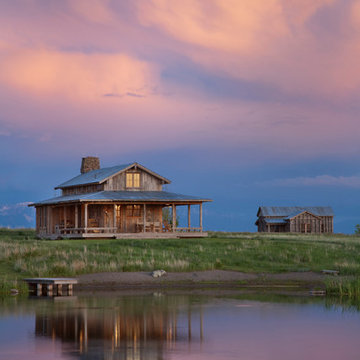
Set in Montana's tranquil Shields River Valley, the Shilo Ranch Compound is a collection of structures that were specifically built on a relatively smaller scale, to maximize efficiency. The main house has two bedrooms, a living area, dining and kitchen, bath and adjacent greenhouse, while two guest homes within the compound can sleep a total of 12 friends and family. There's also a common gathering hall, for dinners, games, and time together. The overall feel here is of sophisticated simplicity, with plaster walls, concrete and wood floors, and weathered boards for exteriors. The placement of each building was considered closely when envisioning how people would move through the property, based on anticipated needs and interests. Sustainability and consumption was also taken into consideration, as evidenced by the photovoltaic panels on roof of the garage, and the capability to shut down any of the compound's buildings when not in use.
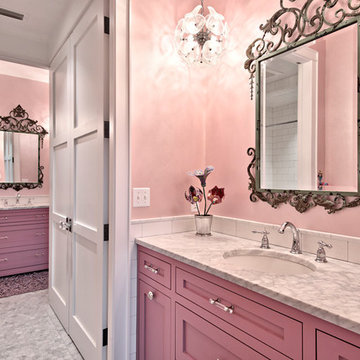
Casey Fry
This is an example of an expansive country kids bathroom in Austin with recessed-panel cabinets, purple cabinets, an alcove tub, an open shower, a one-piece toilet, multi-coloured tile, stone tile, pink walls, marble floors, an undermount sink and marble benchtops.
This is an example of an expansive country kids bathroom in Austin with recessed-panel cabinets, purple cabinets, an alcove tub, an open shower, a one-piece toilet, multi-coloured tile, stone tile, pink walls, marble floors, an undermount sink and marble benchtops.
1,212 Pink Country Home Design Photos
4



















