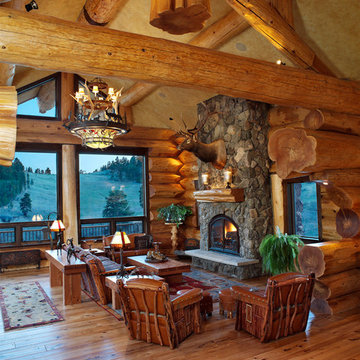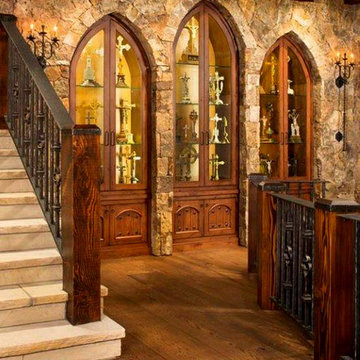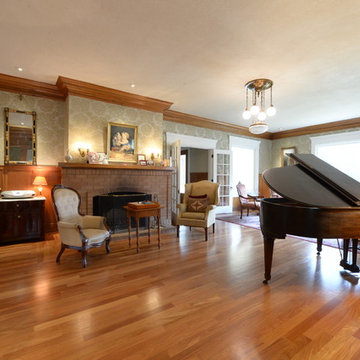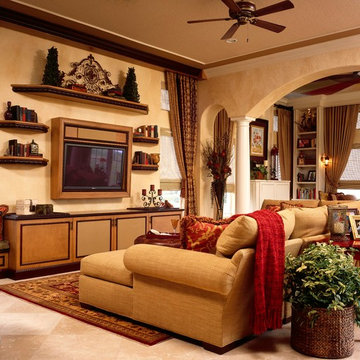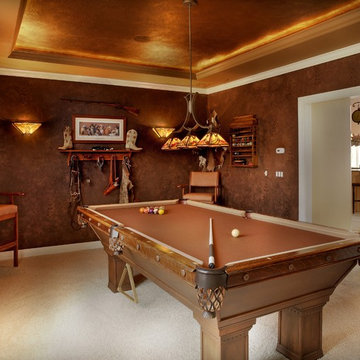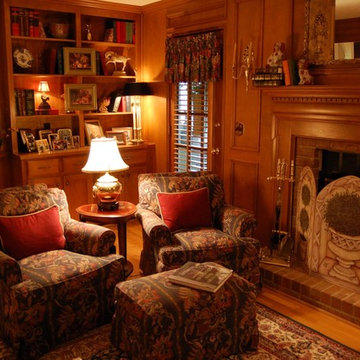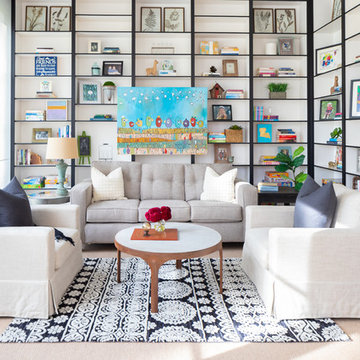Pink Family Room Design Photos
Refine by:
Budget
Sort by:Popular Today
161 - 180 of 7,756 photos
Item 1 of 3
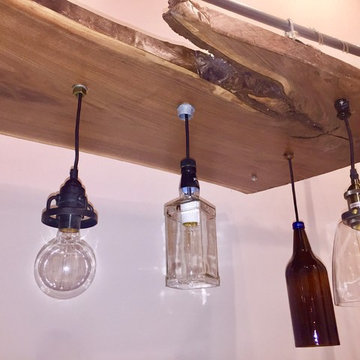
At Edenton Designs, we offer Industrial Lighting solutions that are unique and artistic. We specialize in reclaimed and veneer wood chandeliers.
The furniture we craft is truly unique and one of a kind. If you are searching for custom furniture that has a special touch you definitely came to the right place. We combined Industrial Lighting and Rustic Industrial Lighting elements to create not just a chandelier, but a piece of art that we have people talking...
All woods are one of a kind due to the natural wood qualities and the stain color, finish. We professionally sand each piece with 3 levels of sand paper and finish with a 3 coats of High Performance Polyurethane. Its high content polyurethane is extremely durable and makes it ideal for table tops, furniture, lighting and cabinets.
Overview
Handmade item.
Materials: LIVE EDGE, WOOD SLABS, MAPLE WOOD.
10 x Pendant Lights.
Made to order.
Includes Hanging Chain.
Style: Industrial lighting, modern vintage lighting, modern industrial light fixture, industrial house lighting, modern rustic lighting, rustic industrial lighting, island pendant, industrial pendant lights.
Specs
Length: 76 Inches.
Width: 20 inches.
Thickness: 2 inch.
Finish: High Performance Polyurethane 3x Coat Finish.
Edison 60 watt bulbs.
Pendants: 10
Longest bulbs hangs 24" from base.
Bulbs: 10 x Edison.
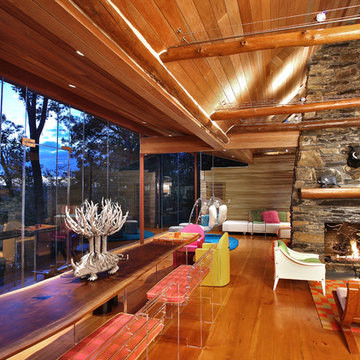
Kenneth M. Wyner
Inspiration for an eclectic open concept family room in DC Metro with a standard fireplace and a stone fireplace surround.
Inspiration for an eclectic open concept family room in DC Metro with a standard fireplace and a stone fireplace surround.
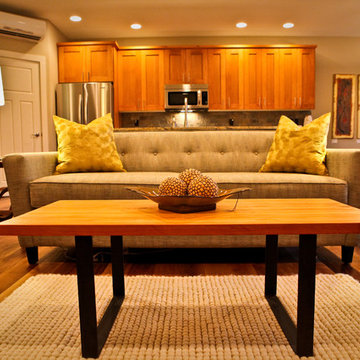
Inspiration for a contemporary open concept family room in Portland with beige walls.
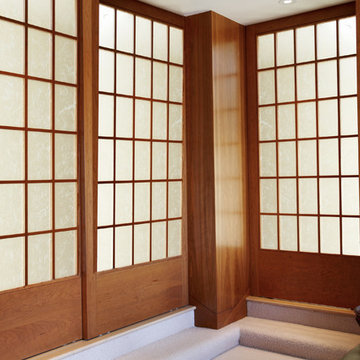
Custom shoji doors
Design ideas for an asian family room in San Francisco with carpet.
Design ideas for an asian family room in San Francisco with carpet.
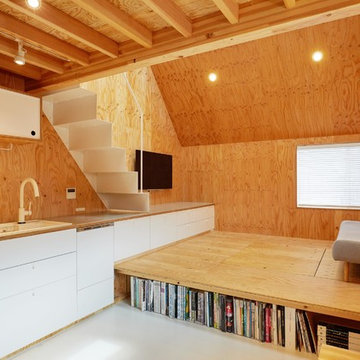
CLIENT // M
PROJECT TYPE // CONSTRUCTION
LOCATION // HATSUDAI, SHIBUYA-KU, TOKYO, JAPAN
FACILITY // RESIDENCE
GROSS CONSTRUCTION AREA // 71sqm
CONSTRUCTION AREA // 25sqm
RANK // 2 STORY
STRUCTURE // TIMBER FRAME STRUCTURE
PROJECT TEAM // TOMOKO SASAKI
STRUCTURAL ENGINEER // Tetsuya Tanaka Structural Engineers
CONSTRUCTOR // FUJI SOLAR HOUSE
YEAR // 2019
PHOTOGRAPHS // akihideMISHIMA
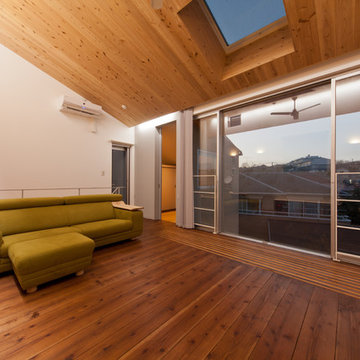
Photo of a contemporary enclosed family room in Yokohama with white walls, medium hardwood floors and brown floor.
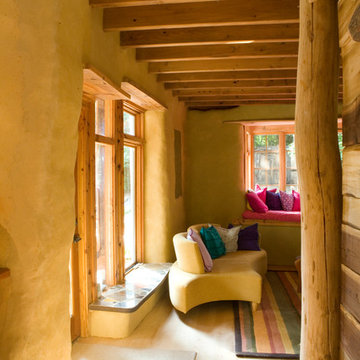
Entry into an intimate family room, framed by sensuous strawbale/plater wall and tree column.
This is an example of a mediterranean family room in DC Metro.
This is an example of a mediterranean family room in DC Metro.
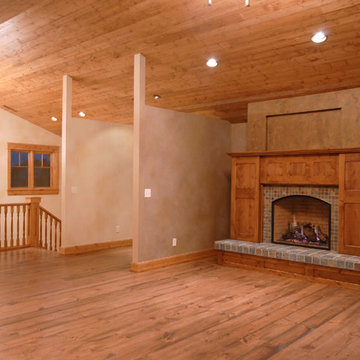
Mid-sized country open concept family room in Other with beige walls, medium hardwood floors, a standard fireplace, a tile fireplace surround, no tv and brown floor.
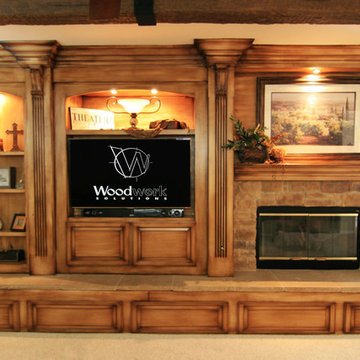
Inspiration for a mid-sized transitional open concept family room in Orange County with beige walls and a built-in media wall.
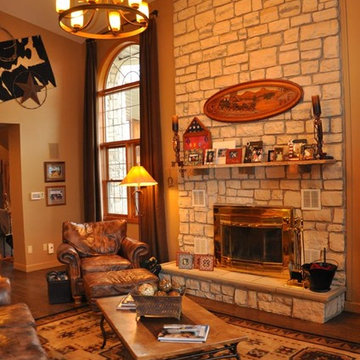
Photo of a large country enclosed family room in Other with beige walls, medium hardwood floors, a standard fireplace, a stone fireplace surround, no tv and brown floor.

A high performance and sustainable mountain home. We fit a lot of function into a relatively small space by keeping the bedrooms and bathrooms compact.
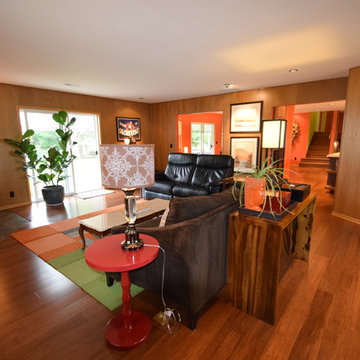
Mahogany paneling was installed to create a warm and inviting space for gathering and watching movies. The quaint morning coffee area in the bay window is an added bonus. This space was the original two car Garage that was converted into a Family Room.
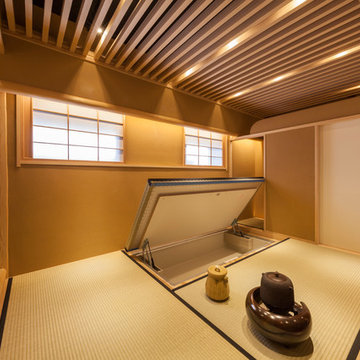
茶室小間三畳 床下収納 Tea Ceremony Room Photo:Hanai
This is an example of an asian family room in Tokyo.
This is an example of an asian family room in Tokyo.
Pink Family Room Design Photos
9
