Pink Family Room Design Photos with a Standard Fireplace
Refine by:
Budget
Sort by:Popular Today
1 - 20 of 33 photos
Item 1 of 3

Behind the rolling hills of Arthurs Seat sits “The Farm”, a coastal getaway and future permanent residence for our clients. The modest three bedroom brick home will be renovated and a substantial extension added. The footprint of the extension re-aligns to face the beautiful landscape of the western valley and dam. The new living and dining rooms open onto an entertaining terrace.
The distinct roof form of valleys and ridges relate in level to the existing roof for continuation of scale. The new roof cantilevers beyond the extension walls creating emphasis and direction towards the natural views.
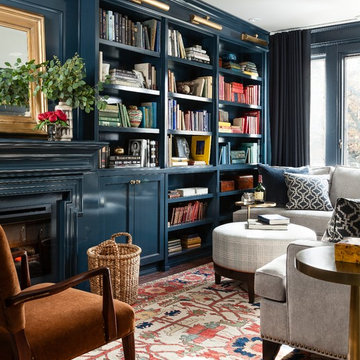
Donna Griffith for House and Home Magazine
Inspiration for a small traditional family room in Toronto with blue walls, a standard fireplace and carpet.
Inspiration for a small traditional family room in Toronto with blue walls, a standard fireplace and carpet.
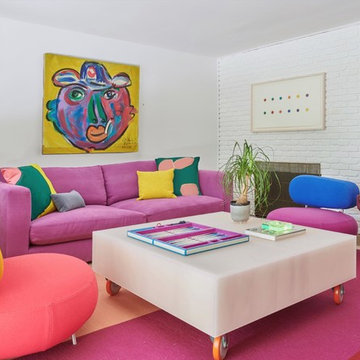
Midcentury enclosed family room in New York with white walls, a standard fireplace and a brick fireplace surround.
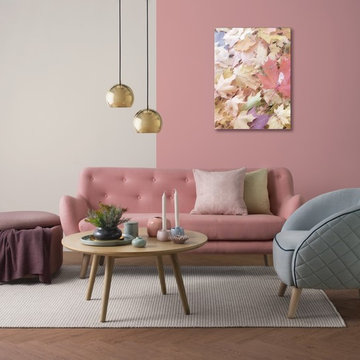
Photo of a small midcentury family room in Sydney with white walls, carpet, a standard fireplace, a tile fireplace surround and grey floor.
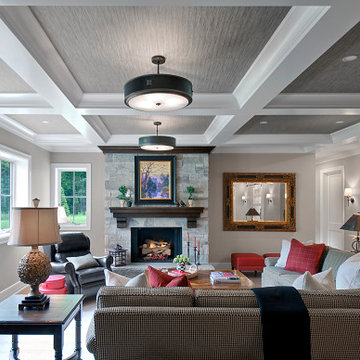
Though partially below grade, there is no shortage of natural light beaming through the large windows in this space. Sofas by Vanguard; pillow wools by Style Library / Morris & Co.
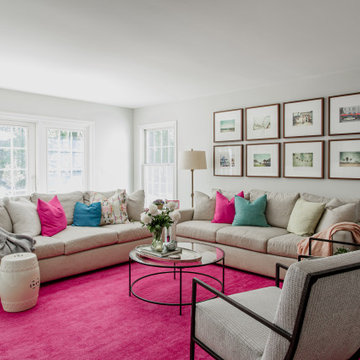
The bright, bold, and fun family room. The perfect spot to relax or entertain in style!
Inspiration for a mid-sized open concept family room in Cleveland with a home bar, white walls, medium hardwood floors, a standard fireplace, a brick fireplace surround, a wall-mounted tv and brown floor.
Inspiration for a mid-sized open concept family room in Cleveland with a home bar, white walls, medium hardwood floors, a standard fireplace, a brick fireplace surround, a wall-mounted tv and brown floor.
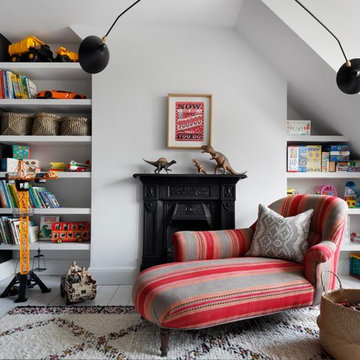
Small eclectic family room in London with white walls, light hardwood floors and a standard fireplace.
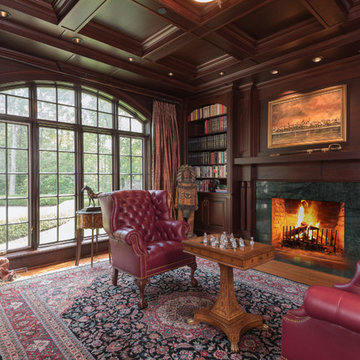
Karol Steczkowski | 860.770.6705 | www.toprealestatephotos.com
Design ideas for a traditional family room in Bridgeport with a library, medium hardwood floors, a standard fireplace, a stone fireplace surround and red floor.
Design ideas for a traditional family room in Bridgeport with a library, medium hardwood floors, a standard fireplace, a stone fireplace surround and red floor.

Design ideas for a transitional enclosed family room in London with white walls, light hardwood floors, a standard fireplace, a stone fireplace surround, a built-in media wall and decorative wall panelling.

The main family room for the farmhouse. Historically accurate colonial designed paneling and reclaimed wood beams are prominent in the space, along with wide oak planks floors and custom made historical windows with period glass add authenticity to the design.
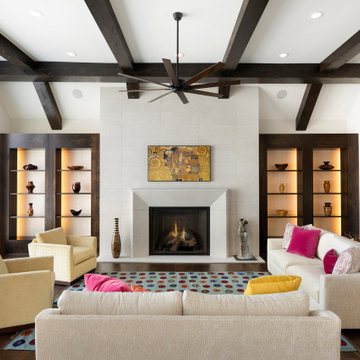
Inspiration for a large transitional open concept family room in Minneapolis with white walls, dark hardwood floors, a standard fireplace, a tile fireplace surround, brown floor, exposed beam and vaulted.
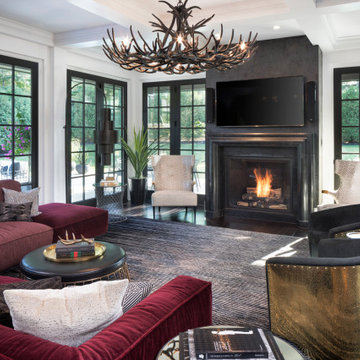
Dramatic dark woodwork with white walls and painted white ceiling beams anchored by dark wood floors and glamorous furnishings.
Design ideas for a mediterranean family room in Minneapolis with white walls, dark hardwood floors, a standard fireplace, a wall-mounted tv, brown floor and coffered.
Design ideas for a mediterranean family room in Minneapolis with white walls, dark hardwood floors, a standard fireplace, a wall-mounted tv, brown floor and coffered.
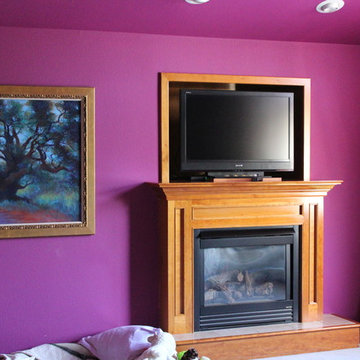
Inspiration for a mid-sized traditional enclosed family room in Denver with purple walls, carpet, a standard fireplace, a wood fireplace surround and a freestanding tv.
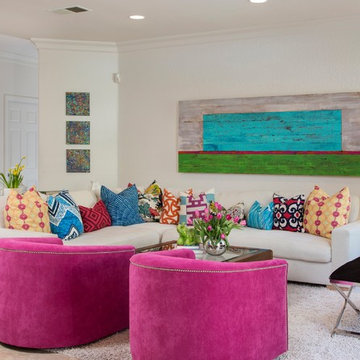
To create this airy, bright and inviting space, we designed a custom sectional and pillows. The coffee table we sourced vintage and the pink chairs were vintage, which we refurbished and reupholstered in this poppy pink fabric. Artwork by Alicia Dunn Art. Photo by David Verdugo.
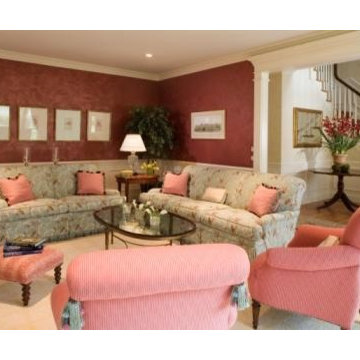
glass and gold oval coffee table. Artwork. Stark area rug. Hand made tufted silk lampshade on crystal lamp base. Scalamandre tassles on edge of upholstered chairs coordinate with all the trims in the room. Decorative pillows.
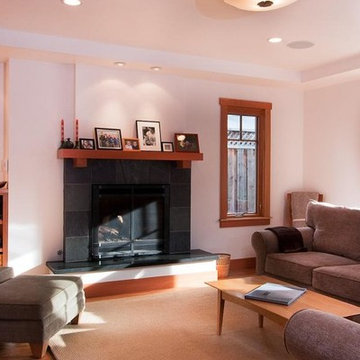
Construction: LaMar Construction, Inc, Scotts Valley, CA
Design ideas for a mid-sized contemporary open concept family room in San Francisco with beige walls, medium hardwood floors, a standard fireplace, a tile fireplace surround and a wall-mounted tv.
Design ideas for a mid-sized contemporary open concept family room in San Francisco with beige walls, medium hardwood floors, a standard fireplace, a tile fireplace surround and a wall-mounted tv.
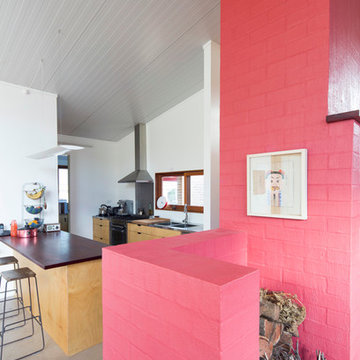
Brett Boardman
Inspiration for a small contemporary open concept family room in Sydney with concrete floors, a standard fireplace, a brick fireplace surround and pink walls.
Inspiration for a small contemporary open concept family room in Sydney with concrete floors, a standard fireplace, a brick fireplace surround and pink walls.
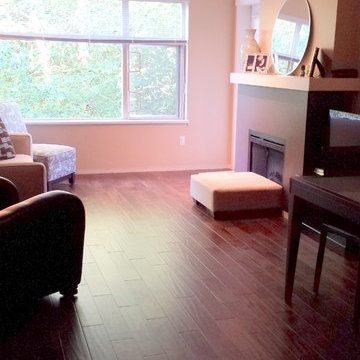
Amanda
Photo of a mid-sized contemporary open concept family room in Vancouver with beige walls, medium hardwood floors, a standard fireplace, a plaster fireplace surround and no tv.
Photo of a mid-sized contemporary open concept family room in Vancouver with beige walls, medium hardwood floors, a standard fireplace, a plaster fireplace surround and no tv.
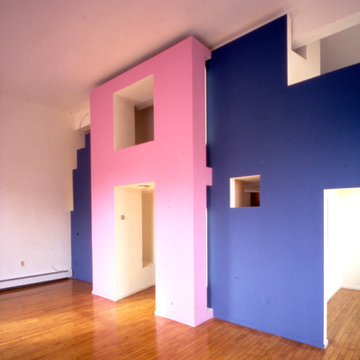
George Ranalli Architect pushes the boundaries of design by seamlessly blending modern aesthetics into historic architecture. The vibrant interior facade creates distinct spaces, while the intricate design organizes the apartment into private, communal, and functional service areas.
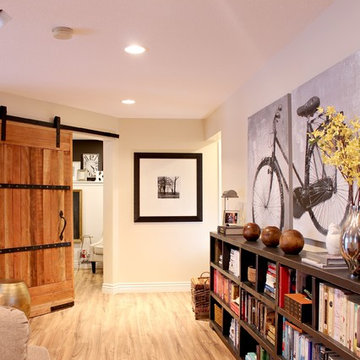
Beautiful farmhouse style sliding barn door with black hardware. Leads into the Home Office. Long, low and narrow black bookcase with bike canvas from Urban Barn. Wall colour Benjamin Moore Navajo White
Pink Family Room Design Photos with a Standard Fireplace
1