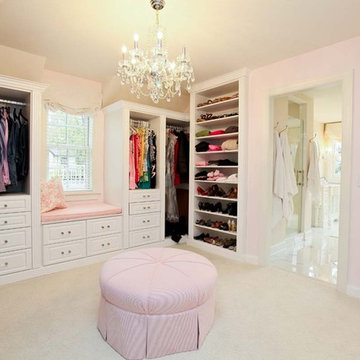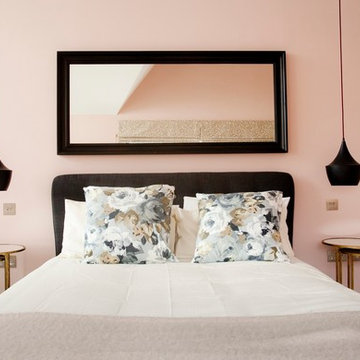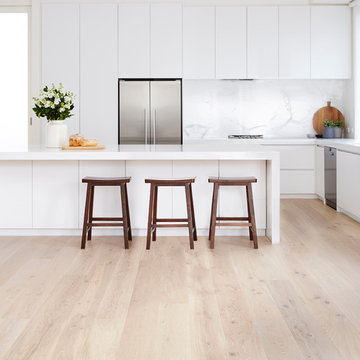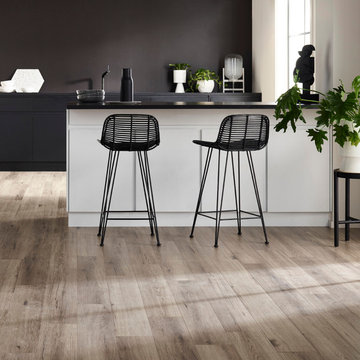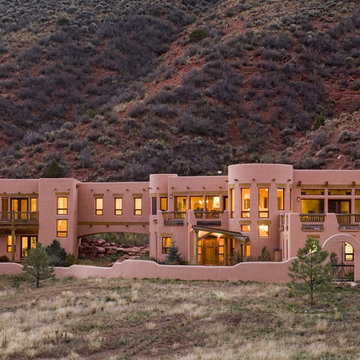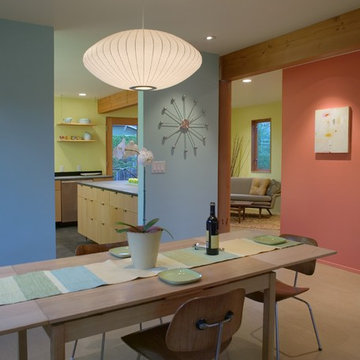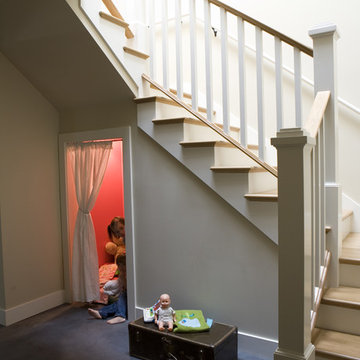714 Home Design Photos
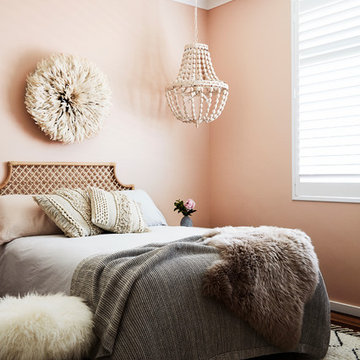
Amanda Prior
Inspiration for a contemporary bedroom in Sydney with pink walls, medium hardwood floors and brown floor.
Inspiration for a contemporary bedroom in Sydney with pink walls, medium hardwood floors and brown floor.
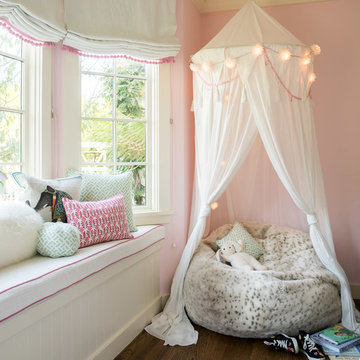
Photography by Thomas Kuoh, Interior Design by Jolene Lindner
Design ideas for a traditional kids' bedroom in San Francisco with pink walls, dark hardwood floors and brown floor.
Design ideas for a traditional kids' bedroom in San Francisco with pink walls, dark hardwood floors and brown floor.
Find the right local pro for your project
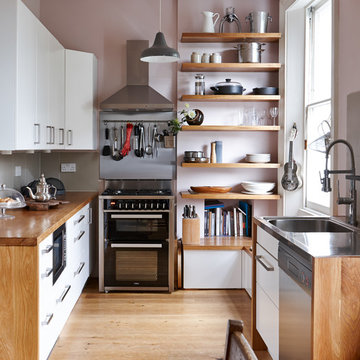
The original layout on the ground floor of this beautiful semi detached property included a small well aged kitchen connected to the dinning area by a 70’s brick bar!
Since the kitchen is 'the heart of every home' and 'everyone always ends up in the kitchen at a party' our brief was to create an open plan space respecting the buildings original internal features and highlighting the large sash windows that over look the garden.
Jake Fitzjones Photography Ltd
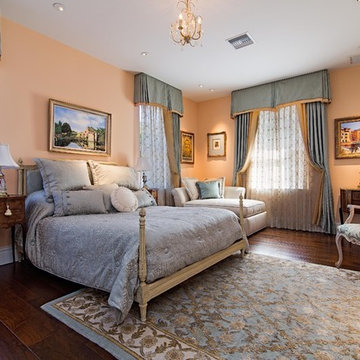
Darren Miles w/Naples Kenny
Photo of a large master bedroom in Miami with orange walls and dark hardwood floors.
Photo of a large master bedroom in Miami with orange walls and dark hardwood floors.
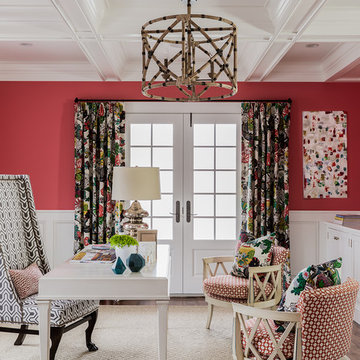
This ocean-front shingled Gambrel style house is home to a young family with little kids who lead an active, outdoor lifestyle. My goal was to create a bespoke, colorful and eclectic interior that looked sophisticated and fresh, but that was tough enough to withstand salt, sand and wet kids galore. The palette of coral and blue is an obvious choice, but we tried to translate it into a less expected, slightly updated way, hence the front door! Liberal use of indoor-outdoor fabrics created a seamless appearance while preserving the utility needed for this full time seaside residence.
photo: Michael J Lee Photography
Reload the page to not see this specific ad anymore
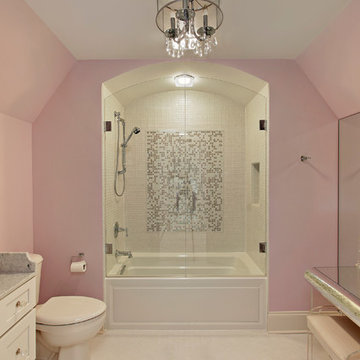
Photo of a traditional bathroom in Chicago with multi-coloured tile, mosaic tile and pink walls.
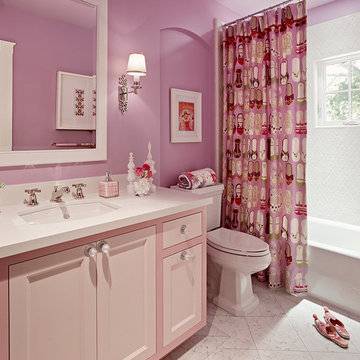
Features custom shower curtain and vanity. Photo: Matthew Millman
Inspiration for a transitional kids bathroom in San Francisco with an undermount sink, recessed-panel cabinets, an alcove tub, a shower/bathtub combo, a two-piece toilet and white tile.
Inspiration for a transitional kids bathroom in San Francisco with an undermount sink, recessed-panel cabinets, an alcove tub, a shower/bathtub combo, a two-piece toilet and white tile.
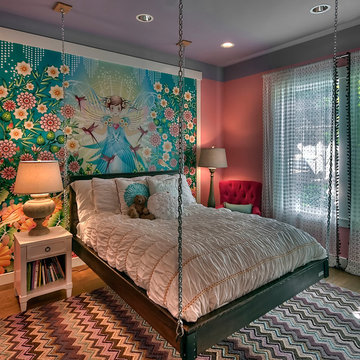
My clients had outgrown their builder’s basic home and had plenty of room to expand on their 10 acres. Working with a local architect and a talented contractor, we designed an addition to create 3 new bedrooms, a bathroom scaled for all 3 girls, a playroom and a master retreat including 3 fireplaces, sauna, steam shower, office or “creative room”, and large bedroom with folding glass wall to capitalize on their view. The master suite, gym, pool and tennis courts are still under construction, but the girls’ suite and living room space are complete and dust free. Each child’s room was designed around their preference of color scheme and each girl has a unique feature that makes their room truly their own. The oldest daughter has a secret passage hidden behind what looks like built in cabinetry. The youngest daughter wanted to “swing”, so we outfitted her with a hanging bed set in front of a custom mural created by a Spanish artist. The middle daughter is an elite gymnast, so we added monkey bars so she can cruise her room in style. The girls’ bathroom suite has 3 identical “stations” with abundant storage. Cabinetry in black walnut and peacock blue and white quartz counters with white marble backsplash are durable and beautiful. Two shower stalls, designed with a colorful and intricate tile design, prevent bathroom wait times and a custom wall mural brings a little of the outdoors in.
Photos by Mike Martin www.martinvisualtours.com
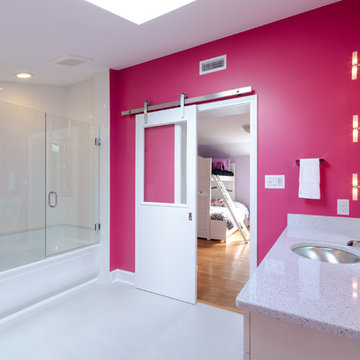
The new en suite with barn style door, frameless glass tub/shower door and Cambria Whitney quartz tops. The use of Panama Rose was a great choice for the bath! Photo by John Magor Photography
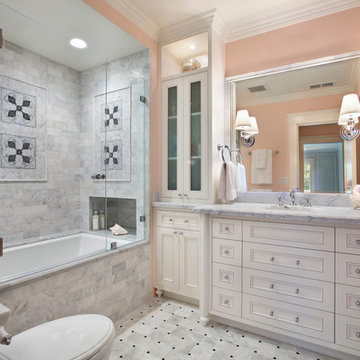
Photo of a mediterranean bathroom in San Francisco with white cabinets, an alcove tub and a shower/bathtub combo.
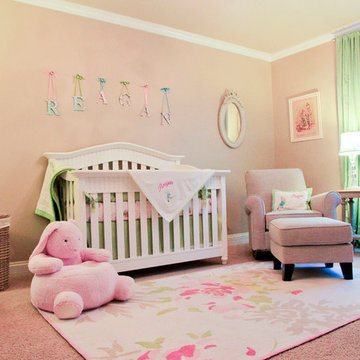
This nursery was inspired by the English country side where the Peter Rabbit books were written. Soft colors and a touch of sparkle in the lighting, give this room a peaceful and elegant feel.
Photos by: Maria Ines Fuenmayor Photography
Reload the page to not see this specific ad anymore
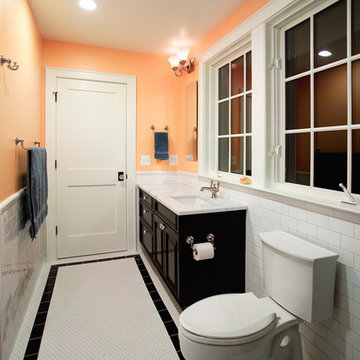
Inspiration for a traditional bathroom in DC Metro with an undermount sink, raised-panel cabinets, black cabinets, a two-piece toilet, white tile, subway tile and white floor.
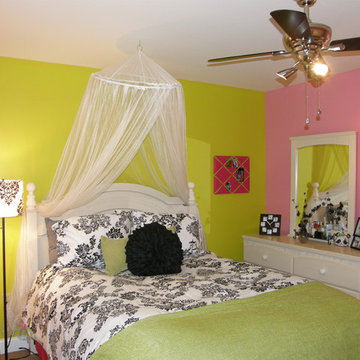
Tween Green & Pink Bedroom
Photo by Robin L. Dennard
Contemporary kids' room in New York with multi-coloured walls.
Contemporary kids' room in New York with multi-coloured walls.
714 Home Design Photos
Reload the page to not see this specific ad anymore
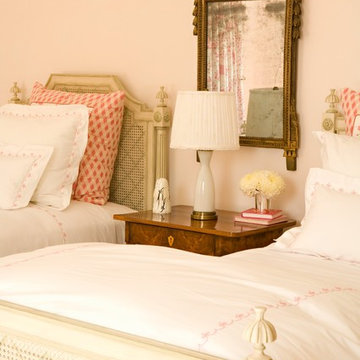
This is an example of a traditional kids' bedroom for kids 4-10 years old and girls in Los Angeles with beige walls.
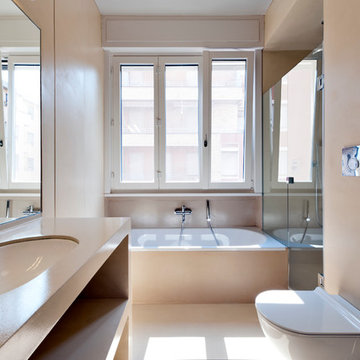
@Tommaso Giunchi
Inspiration for a contemporary bathroom in Milan with an undermount sink, open cabinets, beige cabinets, a drop-in tub, a curbless shower, a one-piece toilet, beige tile and beige walls.
Inspiration for a contemporary bathroom in Milan with an undermount sink, open cabinets, beige cabinets, a drop-in tub, a curbless shower, a one-piece toilet, beige tile and beige walls.
1



















