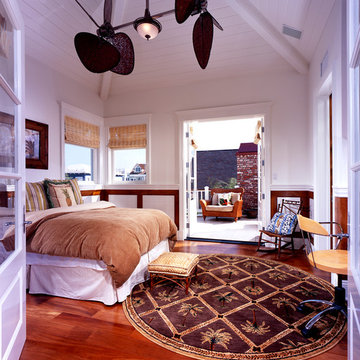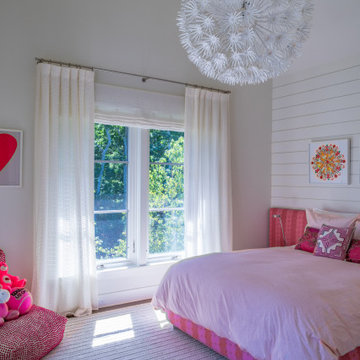27 Pink Home Design Photos
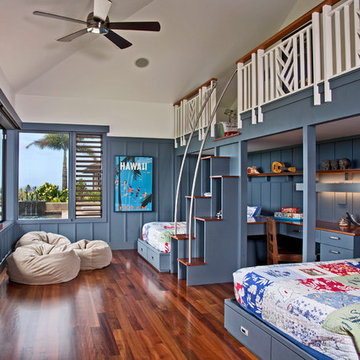
Photograph by Ryan Siphers Photography
Architects: De Jesus Architecture & Design
Design ideas for a tropical kids' room in Hawaii with blue walls, medium hardwood floors and brown floor.
Design ideas for a tropical kids' room in Hawaii with blue walls, medium hardwood floors and brown floor.
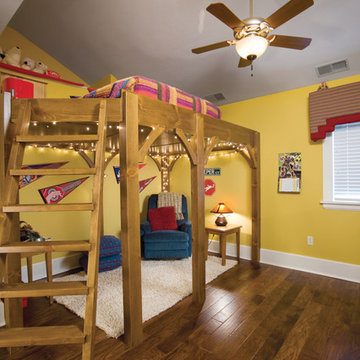
Photos by Scott Pease
Photo of a traditional kids' bedroom in Cleveland with yellow walls.
Photo of a traditional kids' bedroom in Cleveland with yellow walls.
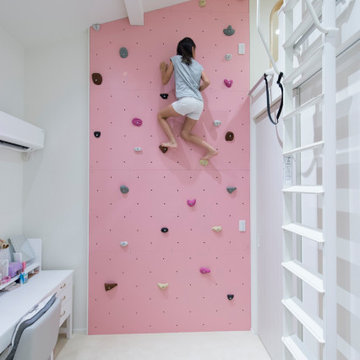
お子様から要望のあったボルダリングのある子供部屋。施工の際はお子様の気持ちに寄り添いボルダリングのピースを一緒に設置。施工の思い出も住まう家族にとって家への愛着につながりました。
This is an example of a contemporary kids' playroom for kids 4-10 years old and girls in Tokyo with white walls and white floor.
This is an example of a contemporary kids' playroom for kids 4-10 years old and girls in Tokyo with white walls and white floor.
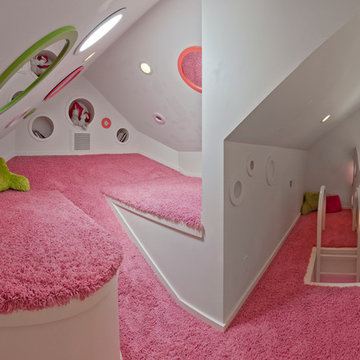
Photo of a large transitional kids' room for kids 4-10 years old and girls in Salt Lake City with white walls, dark hardwood floors and brown floor.
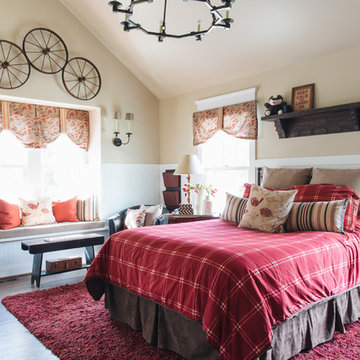
Photo of a traditional kids' room in Chicago with beige walls, dark hardwood floors and brown floor.
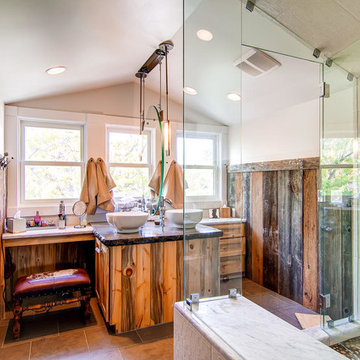
Reclaimed wood paneling on bathroom walls. Double sinks and individual vanities. Glass walled shower with marble seat.
Inspiration for a large country master bathroom in Denver with a vessel sink, medium wood cabinets, solid surface benchtops, a corner shower, ceramic tile, white walls, ceramic floors, beige tile and shaker cabinets.
Inspiration for a large country master bathroom in Denver with a vessel sink, medium wood cabinets, solid surface benchtops, a corner shower, ceramic tile, white walls, ceramic floors, beige tile and shaker cabinets.
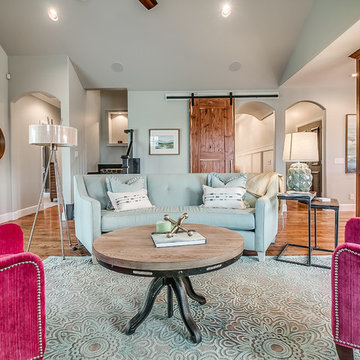
This is an example of a transitional formal open concept living room in Oklahoma City with grey walls, medium hardwood floors and brown floor.
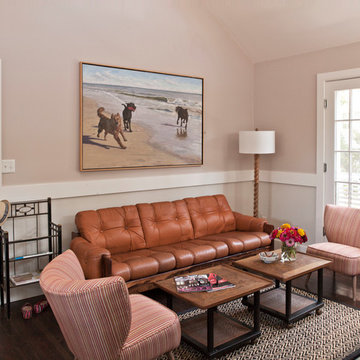
This is an example of a beach style living room in New York with pink walls, dark hardwood floors and brown floor.
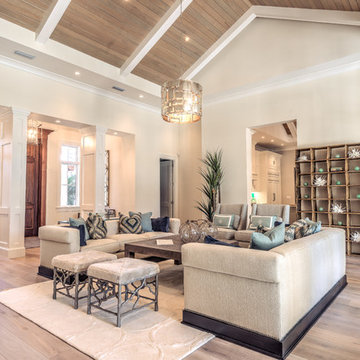
Inspiration for a large transitional formal living room in Miami with white walls, light hardwood floors and no tv.
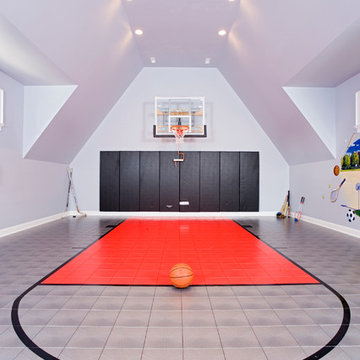
Second floor basketball/ sports court - perfect place for just running around - need this with Chicago's winters!
Landmark Photography
Photo of a contemporary indoor sport court in Chicago with grey walls.
Photo of a contemporary indoor sport court in Chicago with grey walls.
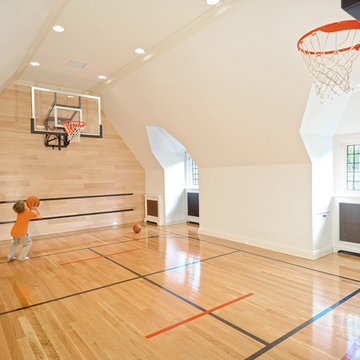
A new English Tudor Style residence, outfitted with all the amenities required for a growing family, includes this third-floor space that was developed into an exciting children’s play space. Tucked above the children’s bedroom wing and up a back stair, this space is a counterpoint to the formal areas of the house and provides the kids a place all their own. Large dormer windows allow for a light-filled space. Maple for the floor and end wall provides a warm and durable surface needed to accommodate such activities as basketball, indoor hockey, and the occasional bicycle. A sound-deadening floor system minimizes noise transmission to the spaces below.
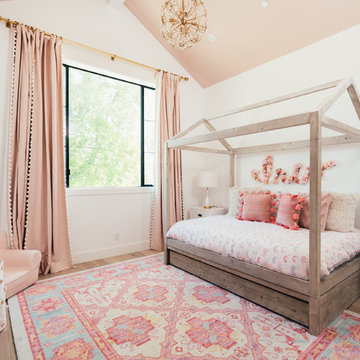
Our clients purchased a new house, but wanted to add their own personal style and touches to make it really feel like home. We added a few updated to the exterior, plus paneling in the entryway and formal sitting room, customized the master closet, and cosmetic updates to the kitchen, formal dining room, great room, formal sitting room, laundry room, children’s spaces, nursery, and master suite. All new furniture, accessories, and home-staging was done by InHance. Window treatments, wall paper, and paint was updated, plus we re-did the tile in the downstairs powder room to glam it up. The children’s bedrooms and playroom have custom furnishings and décor pieces that make the rooms feel super sweet and personal. All the details in the furnishing and décor really brought this home together and our clients couldn’t be happier!
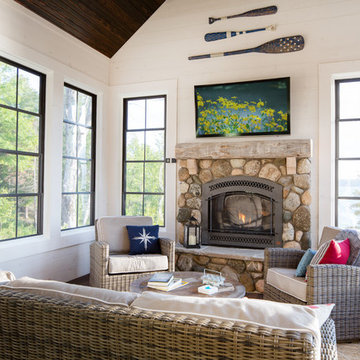
We were hired to create a Lake Charlevoix retreat for our client’s to be used by their whole family throughout the year. We were tasked with creating an inviting cottage that would also have plenty of space for the family and their guests. The main level features open concept living and dining, gourmet kitchen, walk-in pantry, office/library, laundry, powder room and master suite. The walk-out lower level houses a recreation room, wet bar/kitchenette, guest suite, two guest bedrooms, large bathroom, beach entry area and large walk in closet for all their outdoor gear. Balconies and a beautiful stone patio allow the family to live and entertain seamlessly from inside to outside. Coffered ceilings, built in shelving and beautiful white moldings create a stunning interior. Our clients truly love their Northern Michigan home and enjoy every opportunity to come and relax or entertain in their striking space.
- Jacqueline Southby Photography
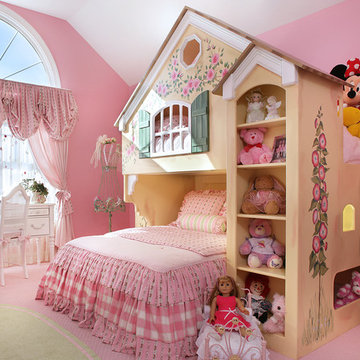
With varying and coordinated patterns and shades of pink, this ultra-feminine bedroom is the perfect refuge for a petite princess. The unique bunk bed offers plenty of storage space for toys and collections while its large size fills the volume of a 12-foot vaulted ceiling, creating a more intimate ambiance. A nature theme flows throughout the room; crisp white paint emphasizes stunning architectural details of the arched window.
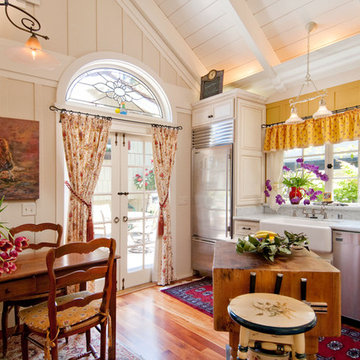
This is an example of a country kitchen in Seattle with a farmhouse sink, marble benchtops, white cabinets, white splashback, stone slab splashback and stainless steel appliances.
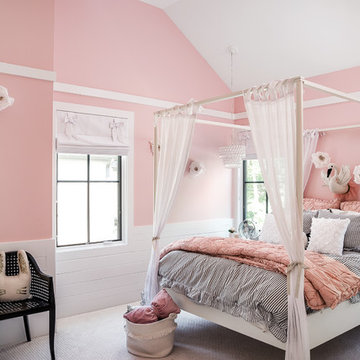
Inspiration for a country kids' room for girls in Chicago with pink walls, carpet and white floor.
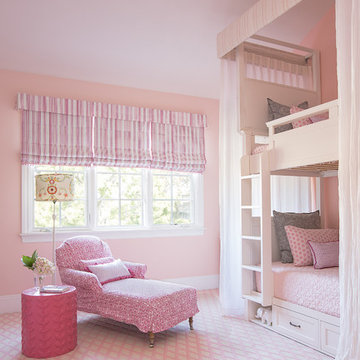
©Abran Rubiner Photography www.rubinerphoto.com
Inspiration for a large transitional kids' bedroom for kids 4-10 years old and girls in Los Angeles with pink walls, carpet and pink floor.
Inspiration for a large transitional kids' bedroom for kids 4-10 years old and girls in Los Angeles with pink walls, carpet and pink floor.
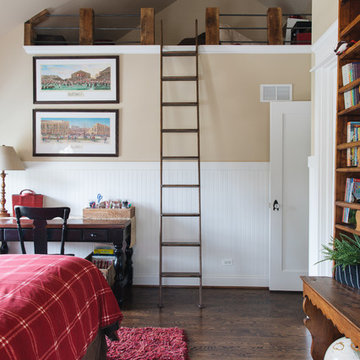
Inspiration for a traditional kids' room in Chicago with beige walls, dark hardwood floors and brown floor.
27 Pink Home Design Photos
1



















